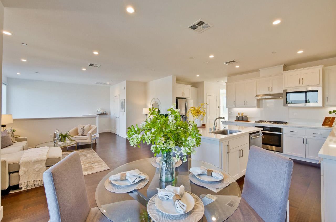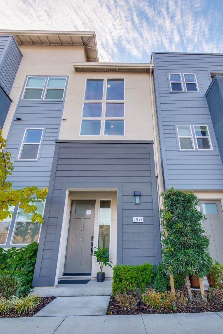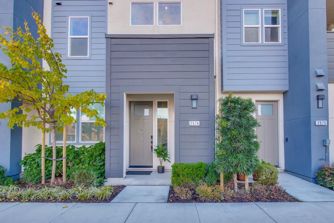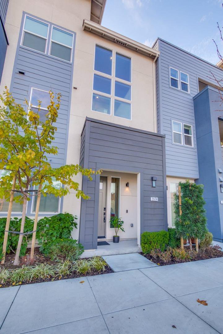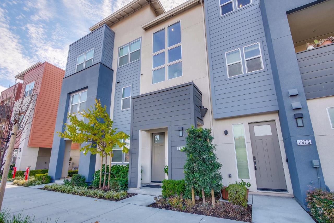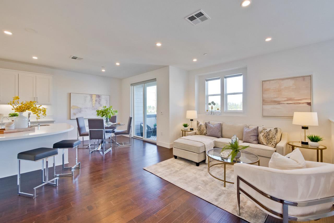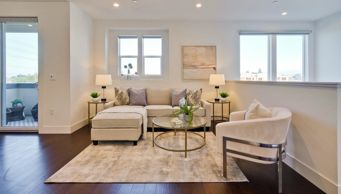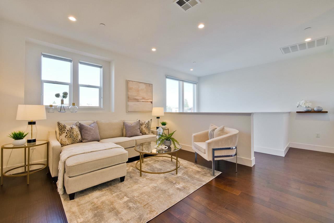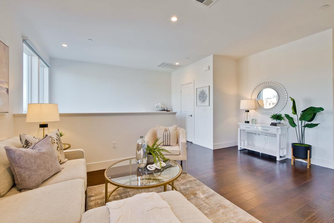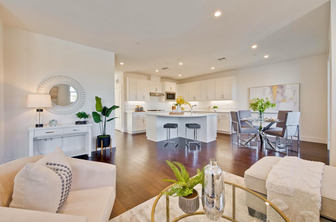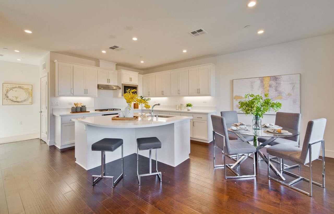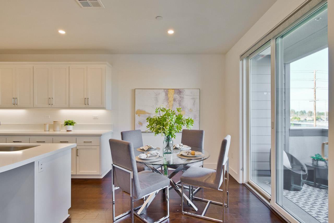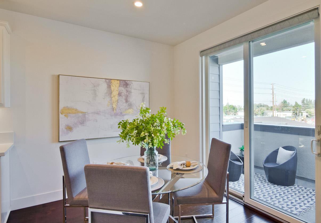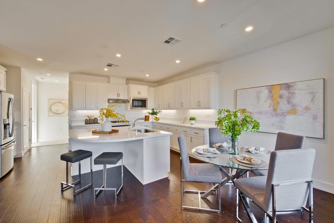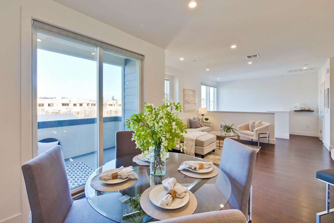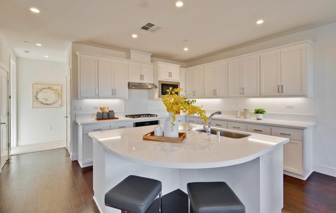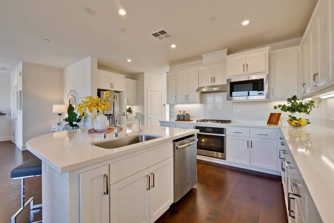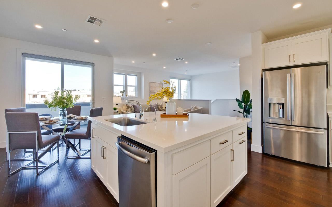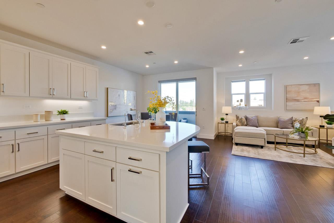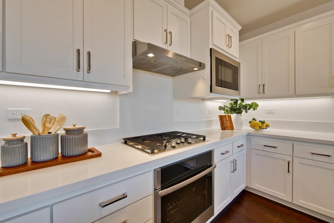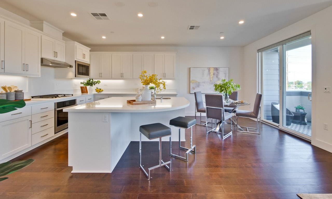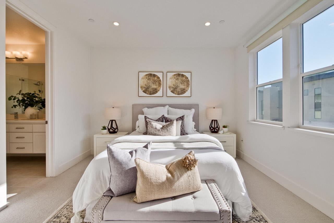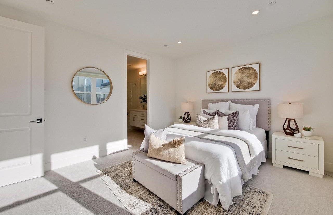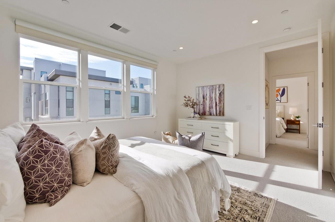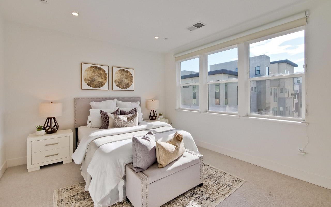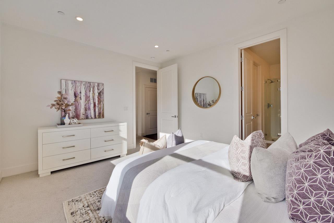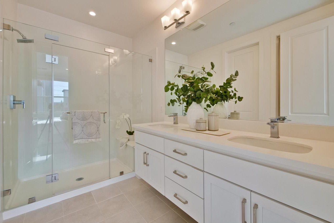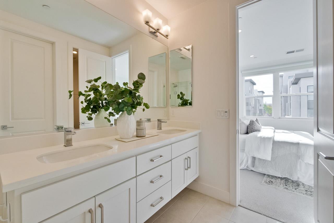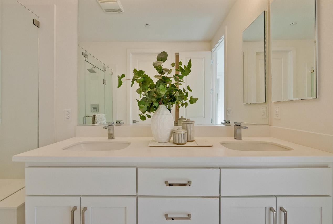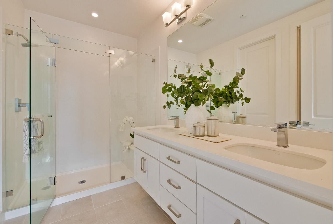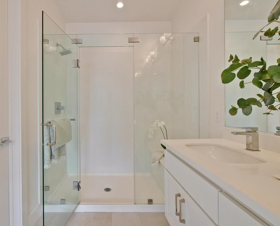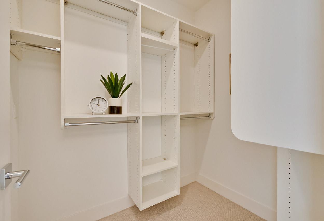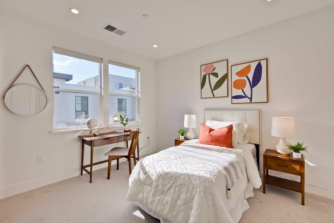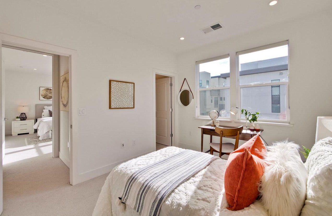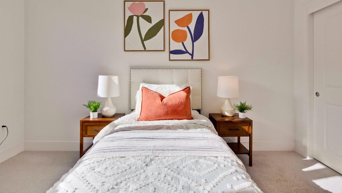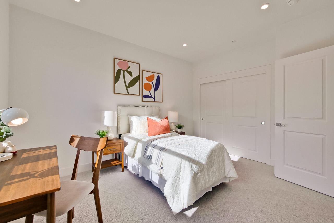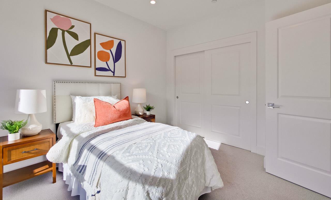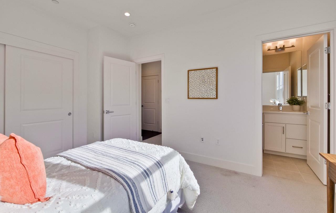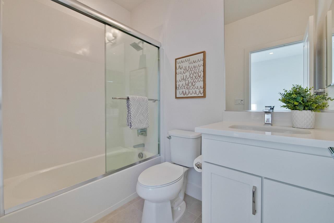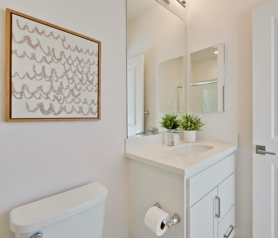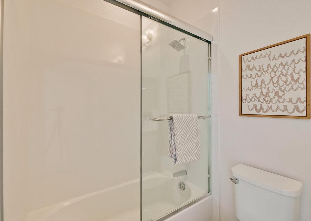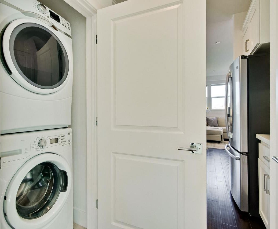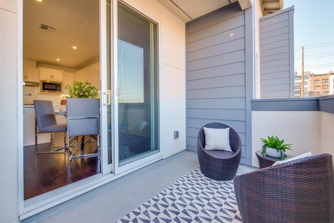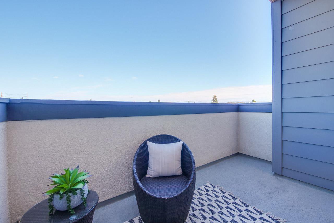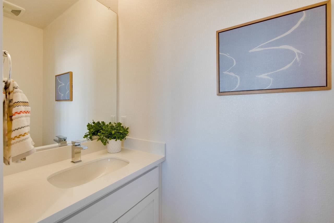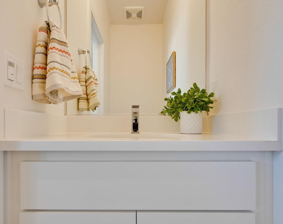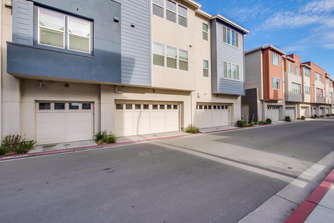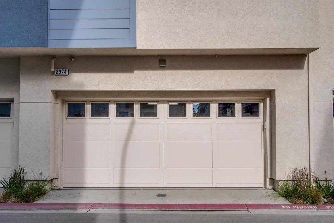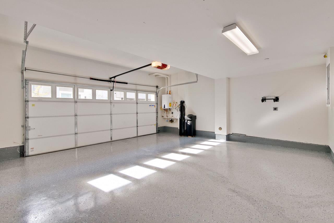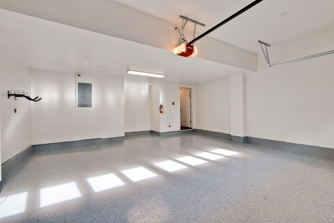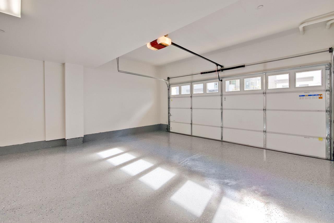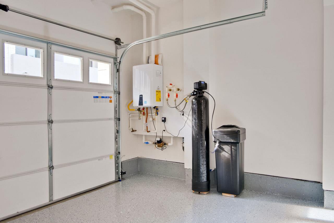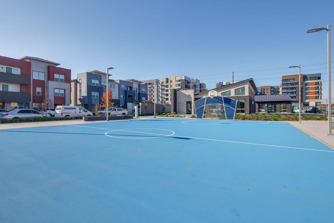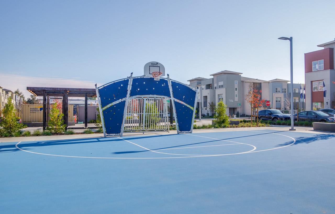2974 Feliz RD, Santa Clara, CA 95051
- $1,480,000
- 2
- BD
- 3
- BA
- 1,466
- SqFt
- Sold Price
- $1,480,000
- List Price
- $1,425,000
- Closing Date
- Mar 02, 2022
- MLS#
- ML81874246
- Status
- SOLD
- Property Type
- con
- Bedrooms
- 2
- Total Bathrooms
- 3
- Full Bathrooms
- 2
- Partial Bathrooms
- 1
- Sqft. of Residence
- 1,466
- Lot Size
- 435
- Year Built
- 2020
Property Description
No wait needed here, move right into this stunning and bright condo! Quality Summerhill Construction (Terraces floor plan 2) completed in late 2019 and loaded with high quality finishes and upgrades including hi-tech remote controlled window coverings allowing the ultimate in control, LED lighting, Nest thermostat, stylish designer kitchen with ample cabinetry and island, indoor GE front loading laundry, stainless steel appliances, hardwood floors, closet organizers and more! Wonderful top floor views overlooking the community and out to the mountains. The floorplan is very spacious with an open concept floorplan with large Great Room. Both Bedrooms have their own private full bathrooms, plus a luxurious hall bathroom. This unit also includes a fully finished 2 car attached garage with epoxied floor. This home has a private entrance - No shared entrance or hallways! You will be proud to call 2974 Feliz Rd Home. Don't miss out, schedule your showing today!
Additional Information
- Acres
- 0.01
- Age
- 2
- Amenities
- Other
- Association Fee
- $318
- Association Fee Includes
- Common Area Electricity, Insurance - Common Area, Insurance - Liability, Maintenance - Exterior, Management Fee, Reserves
- Bathroom Features
- Primary - Stall Shower(s), Solid Surface, Updated Bath
- Bedroom Description
- More than One Primary Bedroom, Primary Suite / Retreat
- Building Name
- Townhomes at Nuevo Homeowners
- Cooling System
- Central AC
- Energy Features
- Ceiling Insulation, Double Pane Windows, Thermostat Controller, Walls Insulated
- Family Room
- Kitchen / Family Room Combo
- Floor Covering
- Carpet, Tile, Wood
- Foundation
- Concrete Perimeter and Slab
- Garage Parking
- Attached Garage, Guest / Visitor Parking, On Street
- Heating System
- Central Forced Air - Gas
- Laundry Facilities
- Dryer, Inside, Washer
- Living Area
- 1,466
- Lot Size
- 435
- Neighborhood
- Santa Clara
- Other Utilities
- Individual Electric Meters, Individual Gas Meters, Public Utilities
- Roof
- Composition, Rolled Composition
- Sewer
- Sewer - Public
- Style
- Modern / High Tech
- Unit Description
- Top Floor or Penthouse
- Year Built
- 2020
- Zoning
- ML
Mortgage Calculator
Listing courtesy of Dave Keefe Team from Action Properties Inc. 650-269-2625
Selling Office: XLIU. Based on information from MLSListings MLS as of All data, including all measurements and calculations of area, is obtained from various sources and has not been, and will not be, verified by broker or MLS. All information should be independently reviewed and verified for accuracy. Properties may or may not be listed by the office/agent presenting the information.
Based on information from MLSListings MLS as of All data, including all measurements and calculations of area, is obtained from various sources and has not been, and will not be, verified by broker or MLS. All information should be independently reviewed and verified for accuracy. Properties may or may not be listed by the office/agent presenting the information.
Copyright 2024 MLSListings Inc. All rights reserved
