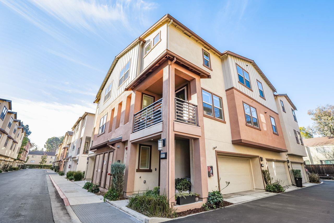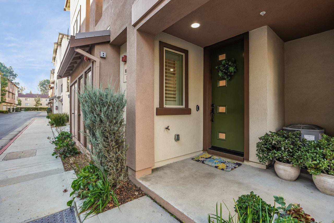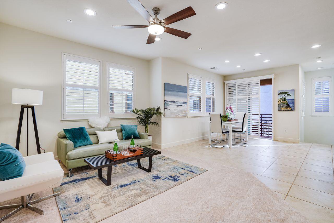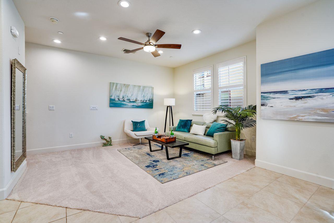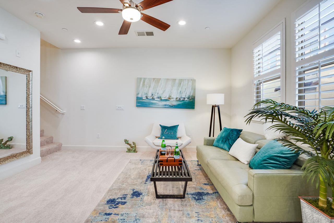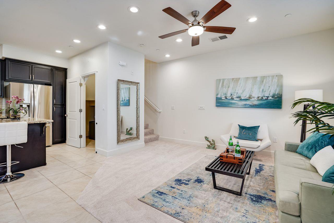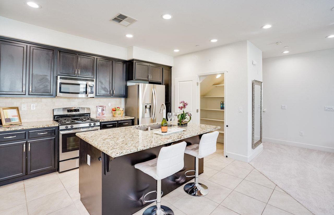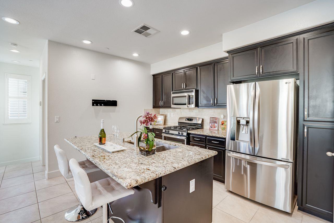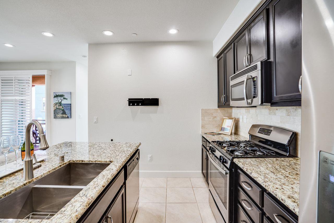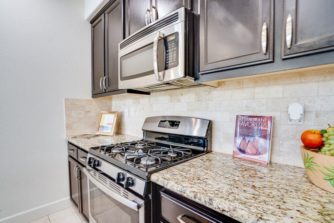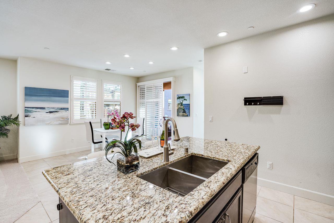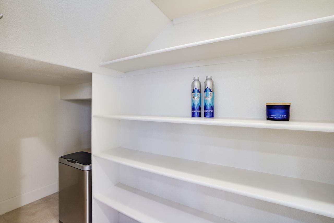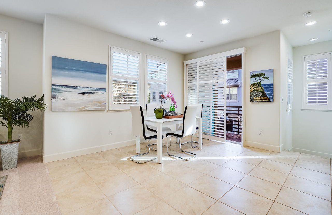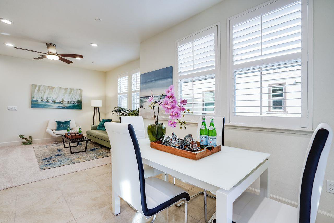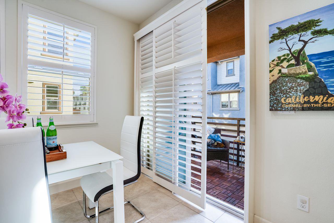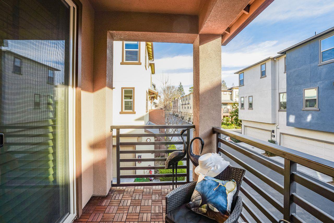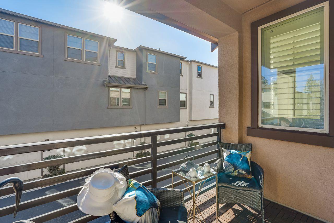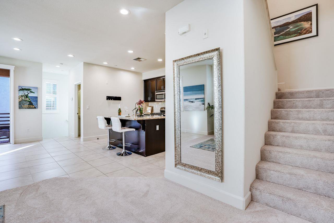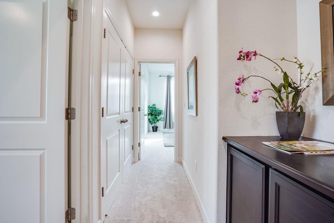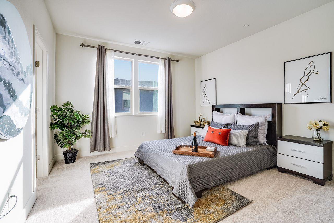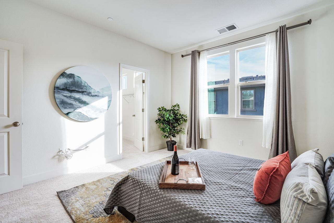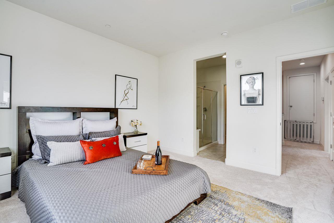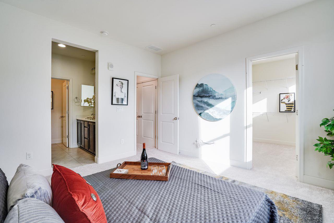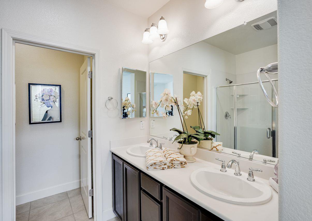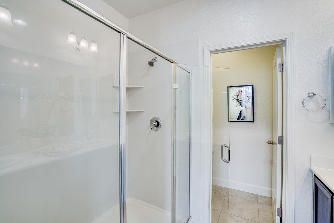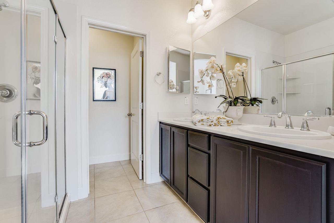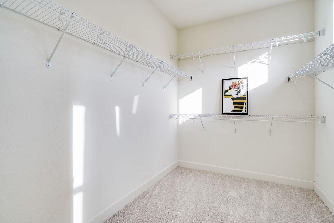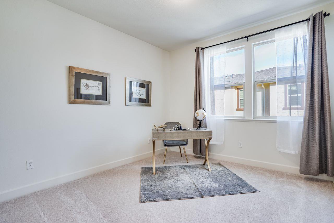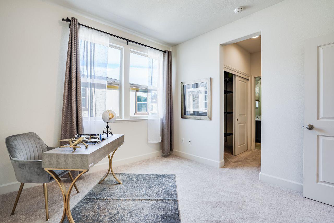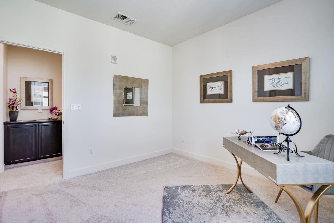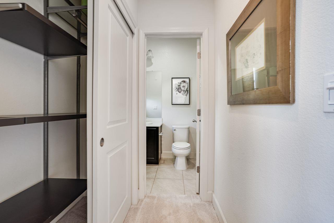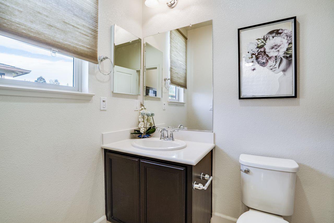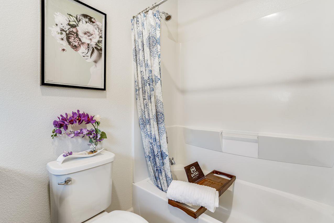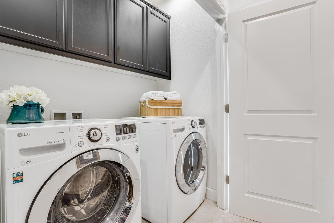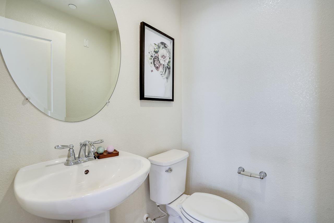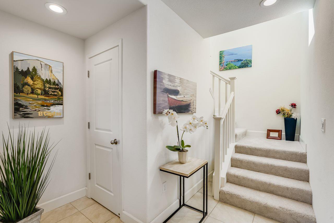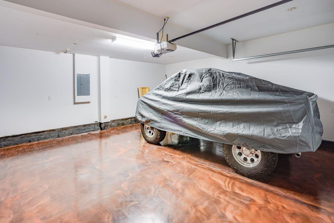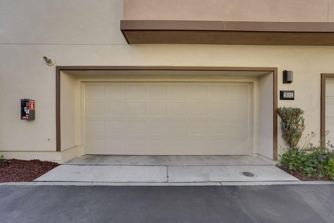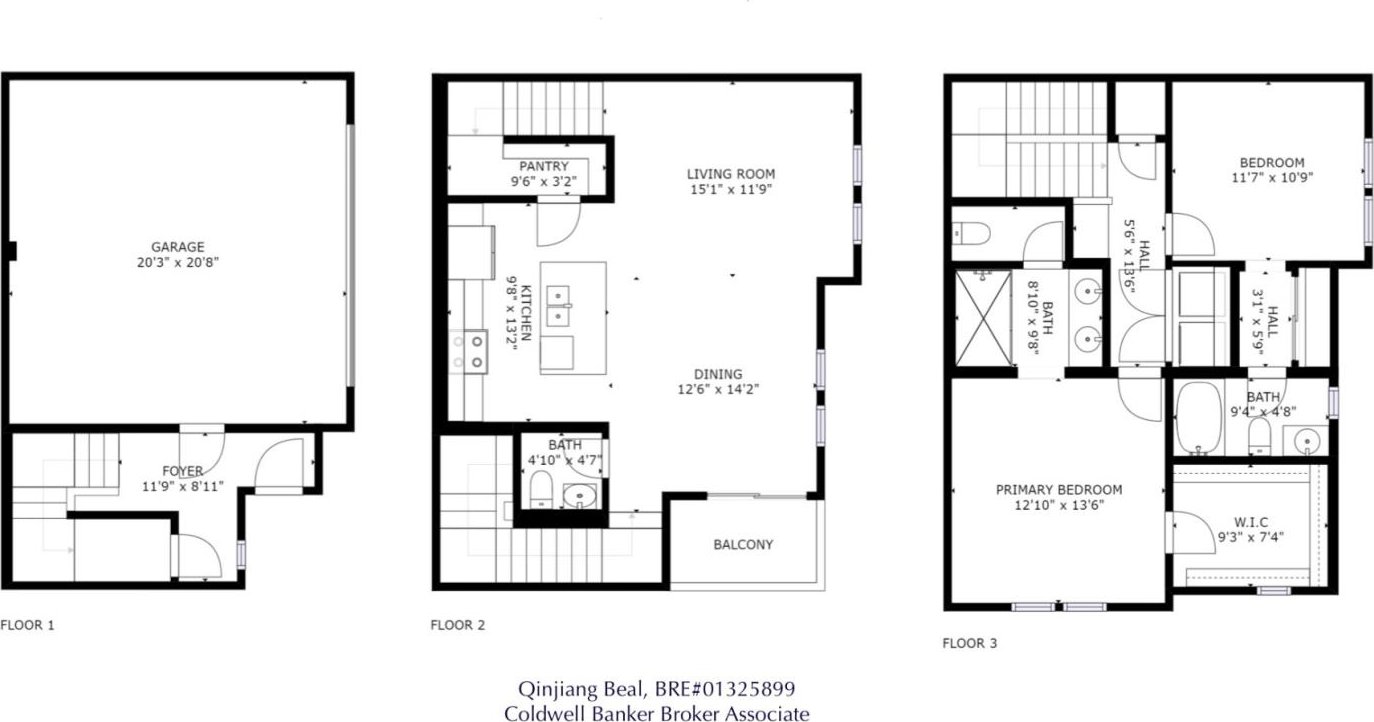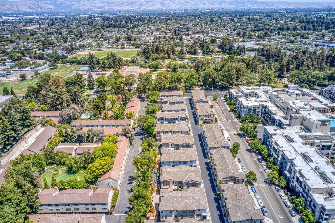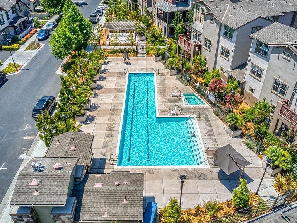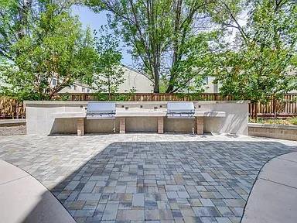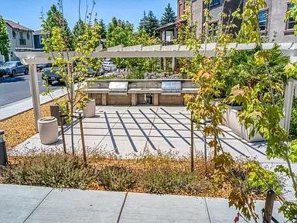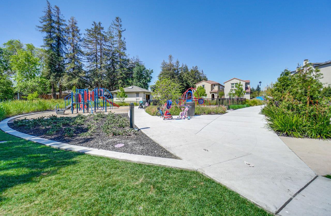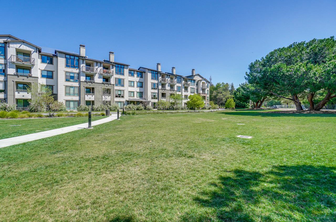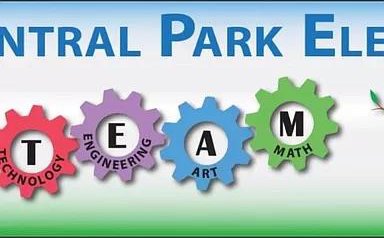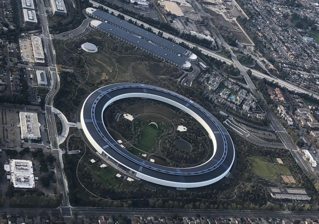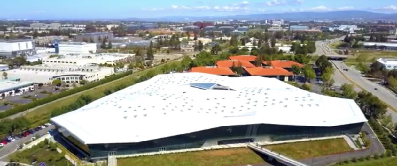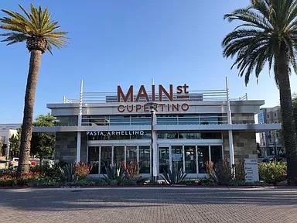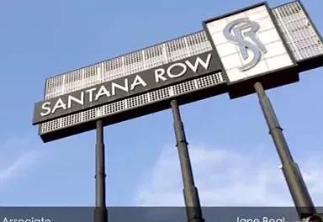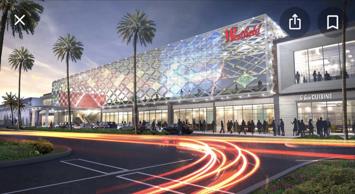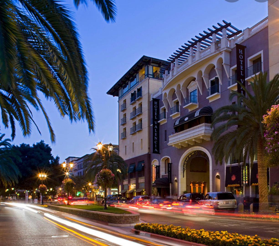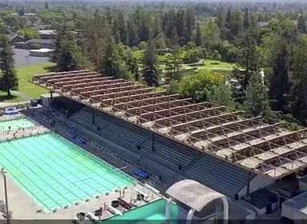2931 Via Roma PL 21, Santa Clara, CA 95051
- $1,523,000
- 2
- BD
- 3
- BA
- 1,401
- SqFt
- Sold Price
- $1,523,000
- List Price
- $1,328,000
- Closing Date
- Feb 25, 2022
- MLS#
- ML81873827
- Status
- SOLD
- Property Type
- con
- Bedrooms
- 2
- Total Bathrooms
- 3
- Full Bathrooms
- 2
- Partial Bathrooms
- 1
- Sqft. of Residence
- 1,401
- Lot Size
- 665
- Year Built
- 2015
Property Description
Beautiful move-in ready, south facing townhome in a quiet and highly desirable location. Built in 2015 with an open concept floor plan and great Fengshui. Joint living room and dining area are great for entertainment. Large walk-in pantry and an abundance of cabinetry, excellent storage space throughout. Kitchen features granite countertop, island facing the living area, and stainless steel appliances. Plantation shutters keep space private while providing great natural light. Two master suites on the 3rd floor. Spacious primary suite features large shower, double sinks & a big walk-in closet with windows. 3rd flr laundry room w/side by side washer/dryer. Attached 2 car garage on the ground floor with metallic epoxy covering. Energy efficient Tankless water heater. HOA amenities including two BBQ areas, swimming pool, jacuzzi, and a redwood walking trail. The home is in the heart of Santa Clara. Short commute to Apple's new HQ, nVidia, & Santana Row.
Additional Information
- Acres
- 0.02
- Age
- 7
- Amenities
- Walk-in Closet
- Association Fee
- $365
- Association Fee Includes
- Common Area Electricity, Common Area Gas, Exterior Painting, Insurance - Liability, Insurance - Structure, Landscaping / Gardening, Maintenance - Common Area, Maintenance - Exterior, Maintenance - Road, Maintenance - Unit Yard, Management Fee, Pool, Spa, or Tennis, Reserves, Roof
- Bathroom Features
- Double Sinks, Primary - Stall Shower(s), Shower and Tub
- Bedroom Description
- Primary Suite / Retreat, Primary Suite / Retreate - 2+, Walk-in Closet
- Building Name
- Roma at Central Park Homes
- Cooling System
- Central AC
- Family Room
- No Family Room
- Floor Covering
- Carpet, Tile
- Foundation
- Concrete Slab
- Garage Parking
- Attached Garage
- Heating System
- Central Forced Air, Forced Air
- Laundry Facilities
- In Utility Room, Upper Floor, Washer / Dryer
- Living Area
- 1,401
- Lot Size
- 665
- Neighborhood
- Santa Clara
- Other Rooms
- Storage
- Other Utilities
- Public Utilities
- Roof
- Composition
- Sewer
- Sewer Connected
- Unincorporated Yn
- Yes
- Year Built
- 2015
- Zoning
- PDMC
Mortgage Calculator
Listing courtesy of Jane Beal from Coldwell Banker Realty. 408-595-2608
Selling Office: XLB. Based on information from MLSListings MLS as of All data, including all measurements and calculations of area, is obtained from various sources and has not been, and will not be, verified by broker or MLS. All information should be independently reviewed and verified for accuracy. Properties may or may not be listed by the office/agent presenting the information.
Based on information from MLSListings MLS as of All data, including all measurements and calculations of area, is obtained from various sources and has not been, and will not be, verified by broker or MLS. All information should be independently reviewed and verified for accuracy. Properties may or may not be listed by the office/agent presenting the information.
Copyright 2024 MLSListings Inc. All rights reserved
