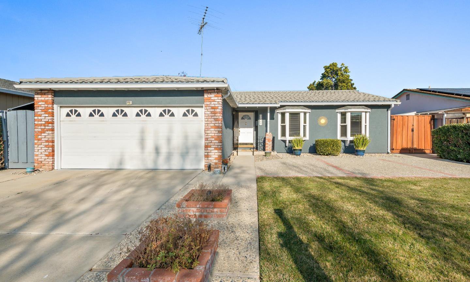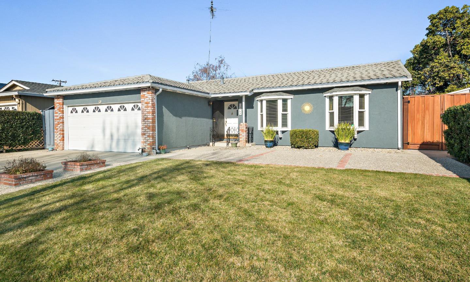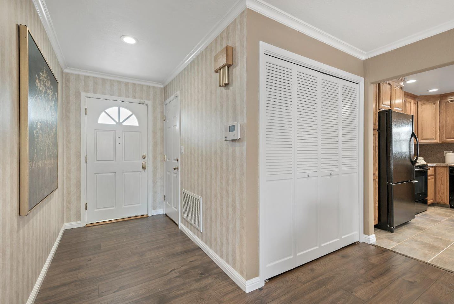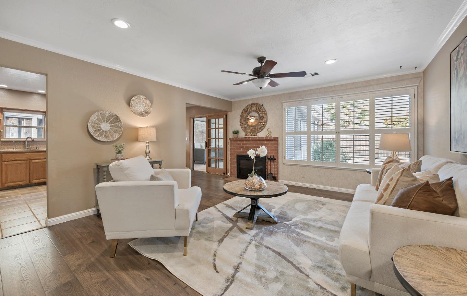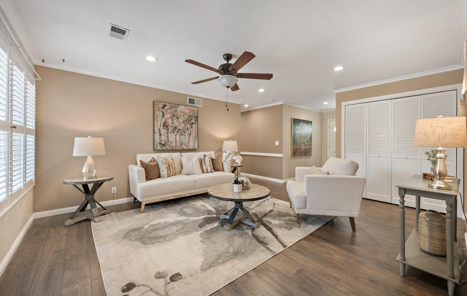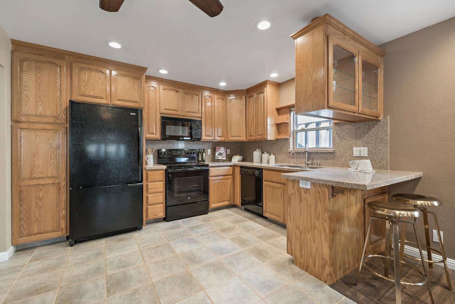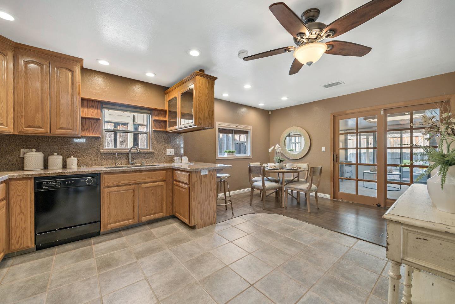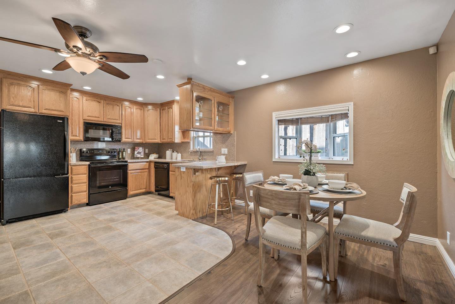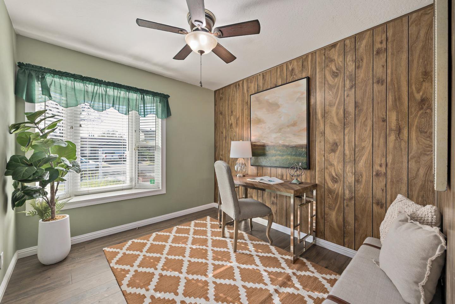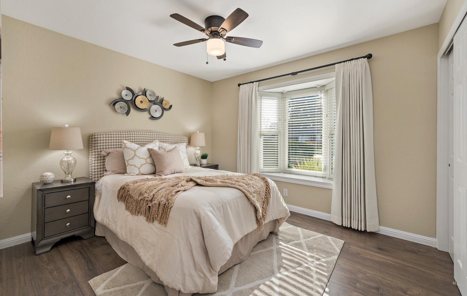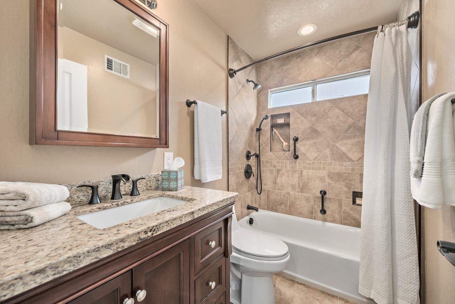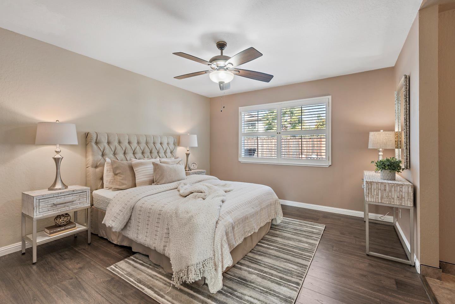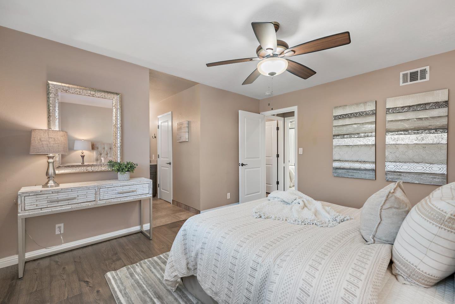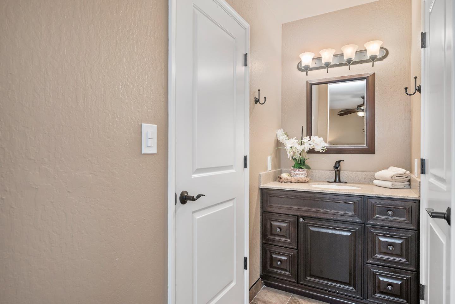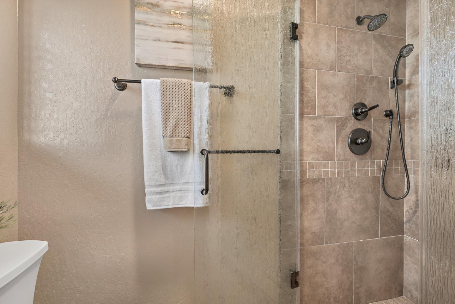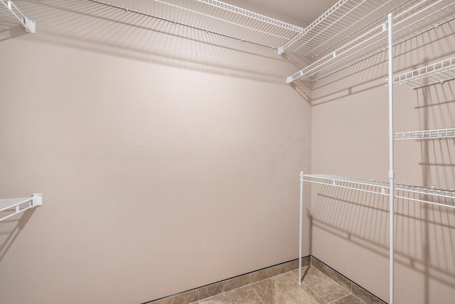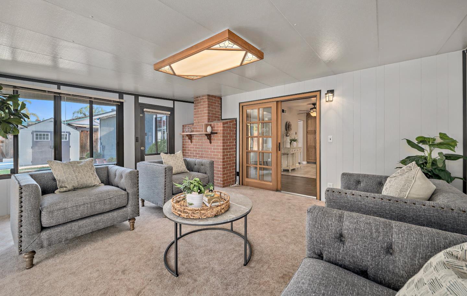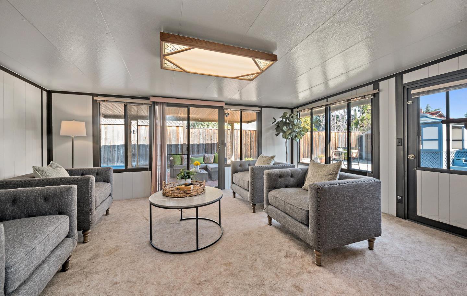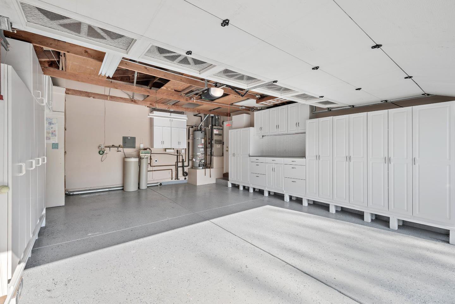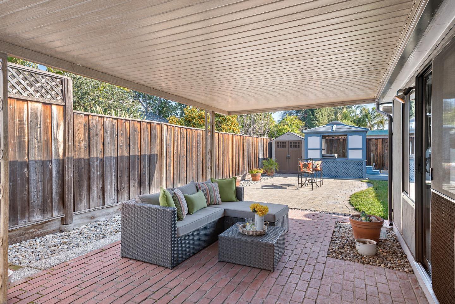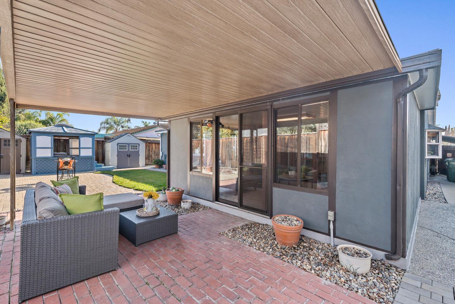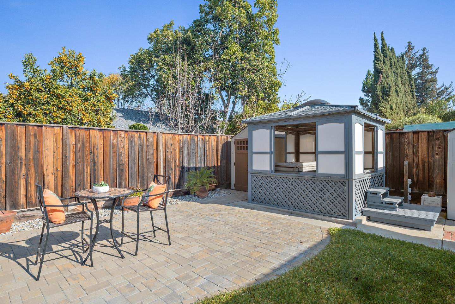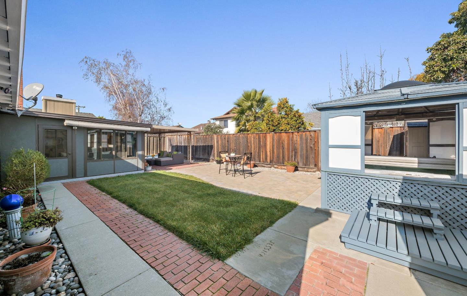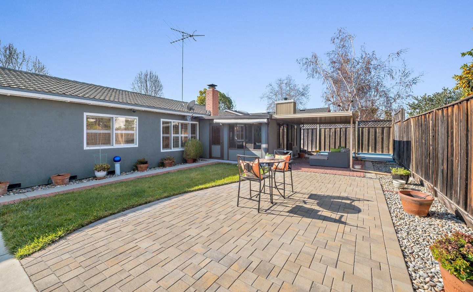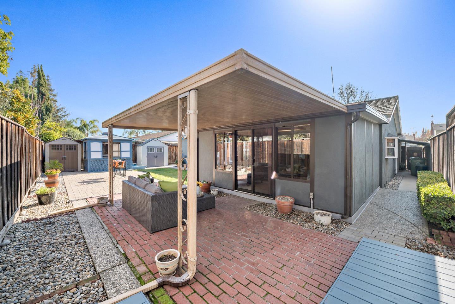4964 Minas DR, San Jose, CA 95136
- $1,555,000
- 3
- BD
- 2
- BA
- 1,192
- SqFt
- Sold Price
- $1,555,000
- List Price
- $1,175,000
- Closing Date
- Feb 22, 2022
- MLS#
- ML81873463
- Status
- SOLD
- Property Type
- res
- Bedrooms
- 3
- Total Bathrooms
- 2
- Full Bathrooms
- 2
- Sqft. of Residence
- 1,192
- Lot Size
- 6,050
- Listing Area
- Blossom Valley
- Year Built
- 1970
Property Description
Gorgeous Blossom Valley Home located in the desirable Erikson Neighborhood! Property features include a beautifully updated kitchen with custom built cabinets, quartz counter tops, tile flooring and overhead lighting. Both bathrooms have been remodeled. Guest bath has vanity with self-closing drawers, bronze hardware, elegant tile floor and tile shower with dual shower heads. Primary bath with elegant tile shower with dual shower heads, bronze hardware, and tile floors. Laminate floors in bedrooms and living room, crown molding, newer interior doors with casings and bronze hardware, double pane windows, bay windows in two bedrooms, central A/C and heating, alarm system, overhead lighting, ceiling fans. Enclosed patio room, spacious backyard with gazebo over hot tub, storage sheds provide plenty of storage space. Located close to Westfield Oakridge Mall and Almaden Ranch with movie theaters, shopping, and restaurants, Close to 85 and 87 freeways, light rail stations, schools, and parks.
Additional Information
- Acres
- 0.14
- Age
- 52
- Amenities
- Bay Window, Walk-in Closet
- Bathroom Features
- Dual Flush Toilet, Primary - Stall Shower(s), Shower over Tub - 1, Tile, Updated Bath
- Bedroom Description
- Walk-in Closet
- Cooling System
- Ceiling Fan, Central AC
- Energy Features
- Ceiling Insulation, Double Pane Windows, Energy Star Lighting, Insulation - Per Owner
- Family Room
- No Family Room
- Fence
- Fenced, Wood
- Fireplace Description
- Living Room, Wood Burning
- Floor Covering
- Laminate, Tile
- Foundation
- Concrete Perimeter
- Garage Parking
- Attached Garage
- Heating System
- Central Forced Air - Gas
- Laundry Facilities
- Electricity Hookup (220V), In Garage
- Living Area
- 1,192
- Lot Description
- Regular
- Lot Size
- 6,050
- Neighborhood
- Blossom Valley
- Other Rooms
- Attic, Formal Entry, Storage
- Other Utilities
- Individual Electric Meters, Individual Gas Meters, Public Utilities
- Pool Description
- Spa / Hot Tub
- Roof
- Metal
- Sewer
- Sewer - Public, Sewer Connected
- Special Features
- Grab Bars
- Style
- Contemporary
- Unincorporated Yn
- Yes
- View
- Neighborhood
- Zoning
- R1-8
Mortgage Calculator
Listing courtesy of Joe Rodriguez from Compass. 408-799-3118
Selling Office: NTERO. Based on information from MLSListings MLS as of All data, including all measurements and calculations of area, is obtained from various sources and has not been, and will not be, verified by broker or MLS. All information should be independently reviewed and verified for accuracy. Properties may or may not be listed by the office/agent presenting the information.
Based on information from MLSListings MLS as of All data, including all measurements and calculations of area, is obtained from various sources and has not been, and will not be, verified by broker or MLS. All information should be independently reviewed and verified for accuracy. Properties may or may not be listed by the office/agent presenting the information.
Copyright 2024 MLSListings Inc. All rights reserved
