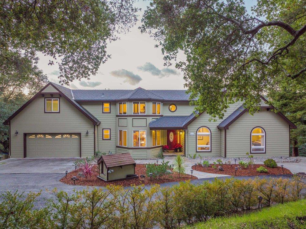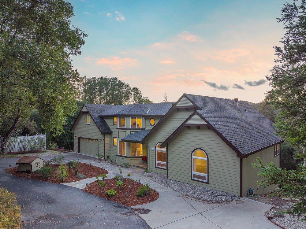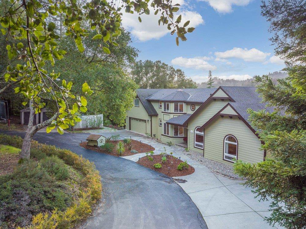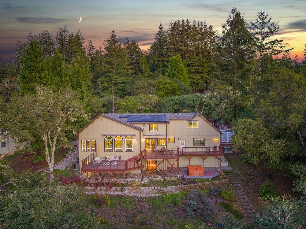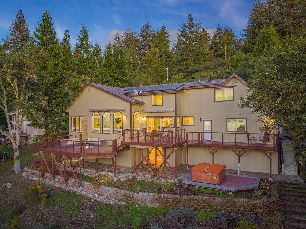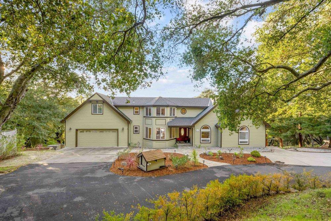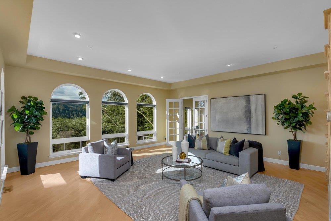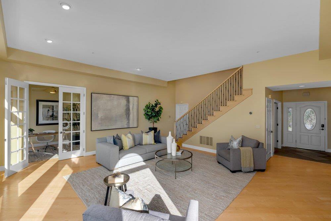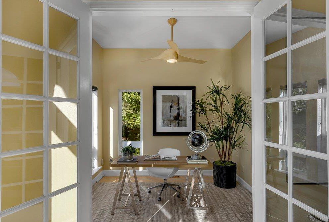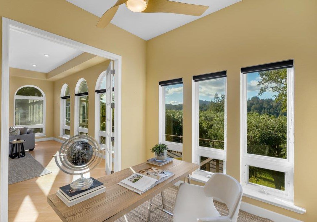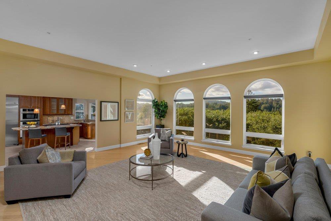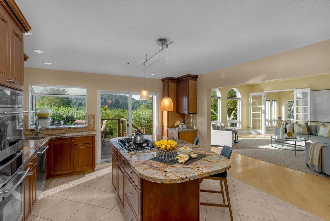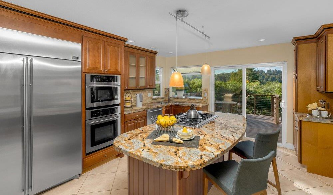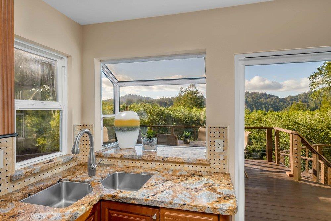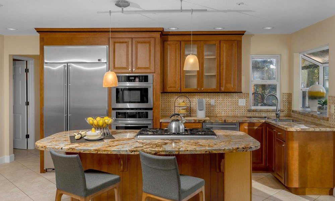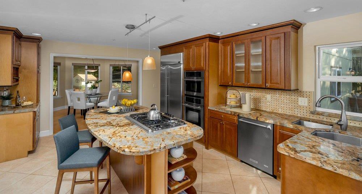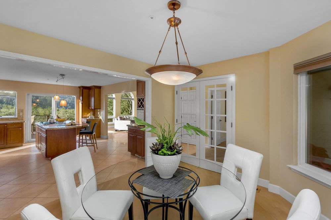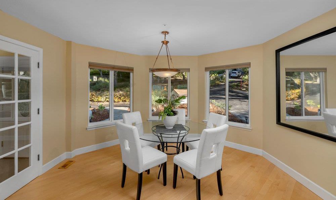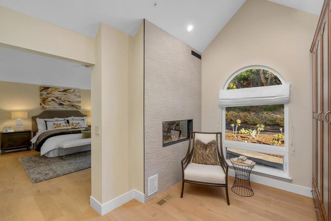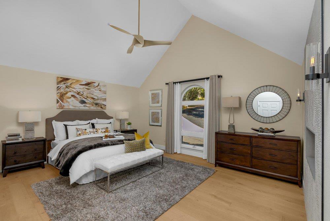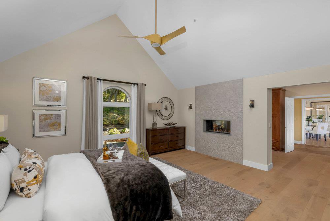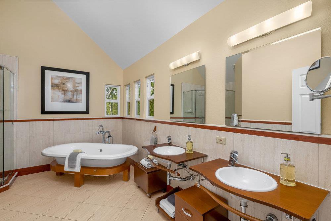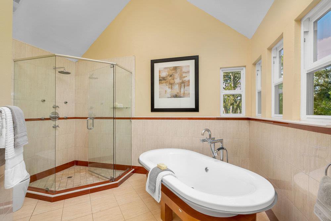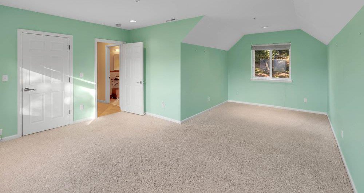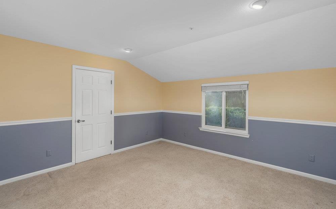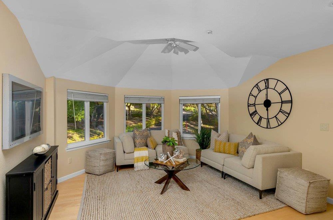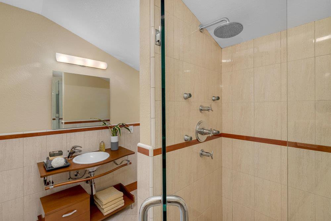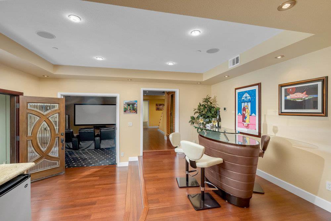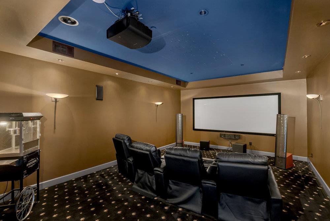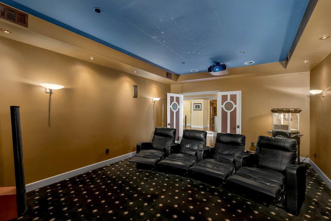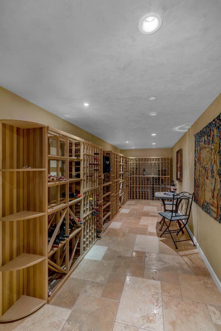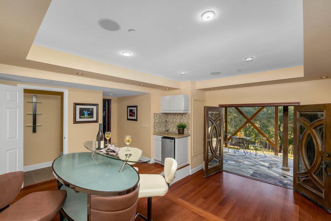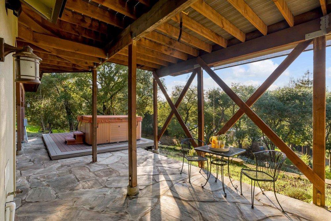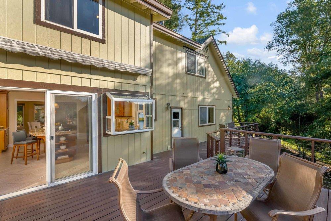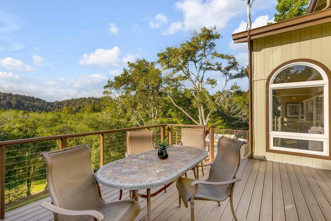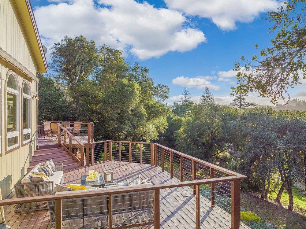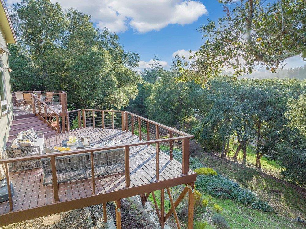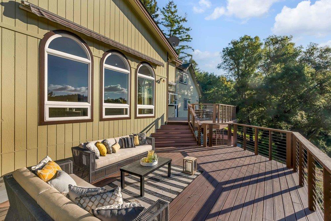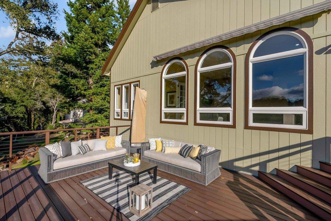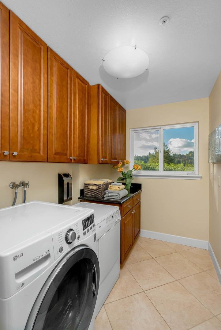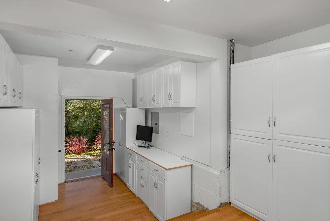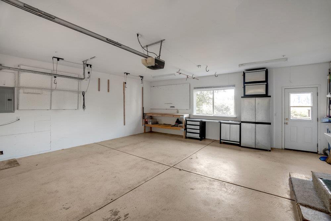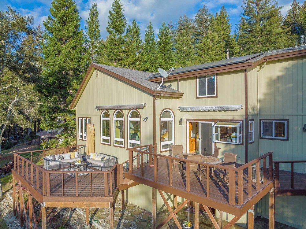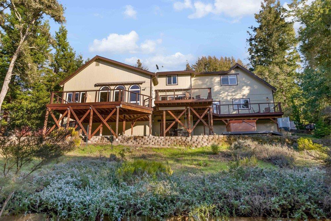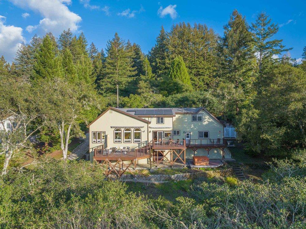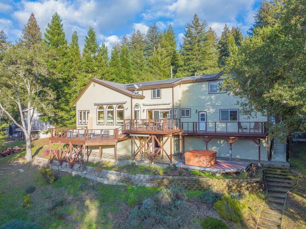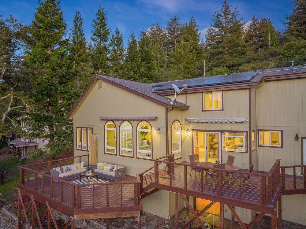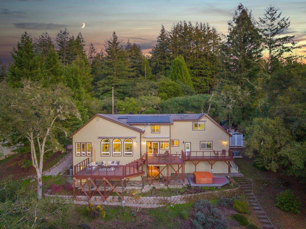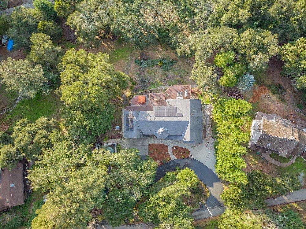25266 Terrace Grove RD, Los Gatos, CA 95033
- $1,875,000
- 3
- BD
- 4
- BA
- 3,558
- SqFt
- Sold Price
- $1,875,000
- List Price
- $1,875,000
- Closing Date
- Feb 11, 2022
- MLS#
- ML81872761
- Status
- SOLD
- Property Type
- res
- Bedrooms
- 3
- Total Bathrooms
- 4
- Full Bathrooms
- 2
- Partial Bathrooms
- 2
- Sqft. of Residence
- 3,558
- Lot Size
- 45,346
- Year Built
- 1995
Property Description
Move-in ready, 3-bedroom 4-bathroom home with beautiful views from all living spaces, modern amenities and fantastic outdoor living! High living room windows provide striking west facing views in most living areas. Luxurious main-floor master suite features a sitting room with cozy 2-way gas fireplace, spa-like master bath with heated floor, large tub, and glass-enclosed shower. The gourmet kitchen opens into the living room and expansive decks for indoor-outdoor living. Relax in your home theater or wine cellar and tasting room! The artfully designed Stand alone bar opens to a lower stone patio through large & beautiful double doors. Additional features: - Top floor sitting area provides an alternate TV area or just a quiet space - Garage Workshop built in cabinets, closet storage; opens to backyard - Solar Power owned by seller, generator with auto start - Short drive to the wonderful Summit Store grocery, hiking, mountain biking or award-winning Top Los Gatos Schools
Additional Information
- Acres
- 1.04
- Age
- 26
- Amenities
- Garden Window, High Ceiling, Vaulted Ceiling, Video / Audio System, Walk-in Closet
- Bathroom Features
- Double Sinks, Half on Ground Floor, Primary - Stall Shower(s), Stall Shower - 2+, Tub in Primary Bedroom
- Bedroom Description
- Primary Bedroom on Ground Floor, Primary Suite / Retreat, Walk-in Closet
- Cooling System
- Central AC
- Energy Features
- Double Pane Windows, Solar Power On Grid, Thermostat Controller, Walls Insulated
- Family Room
- Separate Family Room
- Fence
- None
- Fireplace Description
- Dual See Thru, Gas Burning, Gas Starter, Primary Bedroom
- Floor Covering
- Carpet, Hardwood, Tile
- Foundation
- Concrete Perimeter
- Garage Parking
- Attached Garage, Carport
- Heating System
- Fireplace, Forced Air, Propane, Radiant
- Laundry Facilities
- In Utility Room, Washer / Dryer
- Living Area
- 3,558
- Lot Description
- Grade - Hillside
- Lot Size
- 45,346
- Other Rooms
- Den / Study / Office, Laundry Room, Media / Home Theater, Wine Cellar / Storage, Workshop
- Other Utilities
- Propane On Site, Public Utilities, Solar Panels - Owned
- Roof
- Composition
- Sewer
- Existing Septic
- Unincorporated Yn
- Yes
- View
- Forest / Woods, Greenbelt, View of Mountains
- Zoning
- RA
Mortgage Calculator
Listing courtesy of Terence Leary from Golden Gate Sotheby's International Realty. 408-921-4343
Selling Office: HAUG. Based on information from MLSListings MLS as of All data, including all measurements and calculations of area, is obtained from various sources and has not been, and will not be, verified by broker or MLS. All information should be independently reviewed and verified for accuracy. Properties may or may not be listed by the office/agent presenting the information.
Based on information from MLSListings MLS as of All data, including all measurements and calculations of area, is obtained from various sources and has not been, and will not be, verified by broker or MLS. All information should be independently reviewed and verified for accuracy. Properties may or may not be listed by the office/agent presenting the information.
Copyright 2024 MLSListings Inc. All rights reserved
