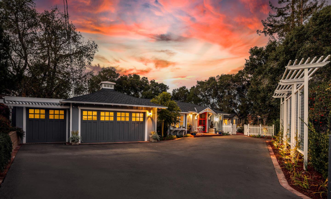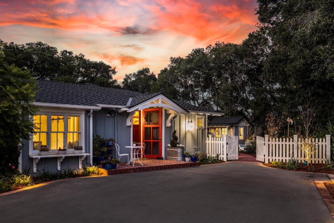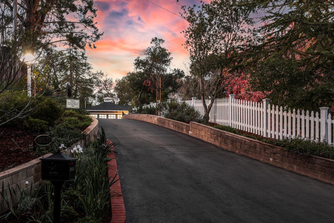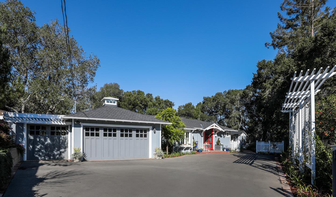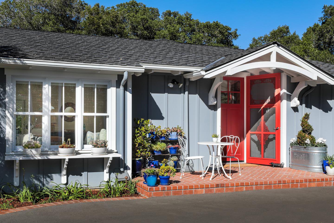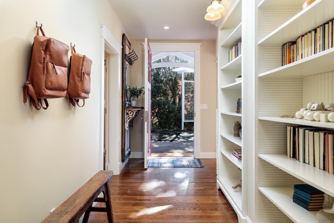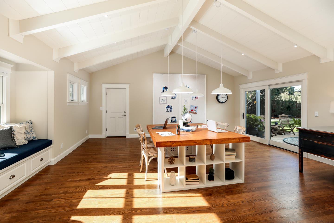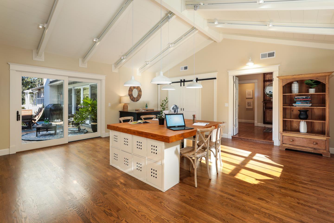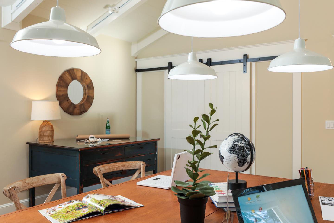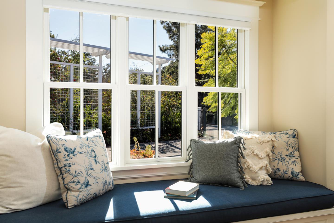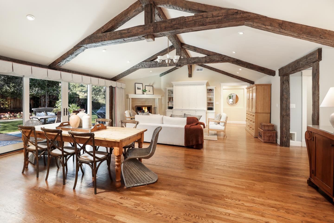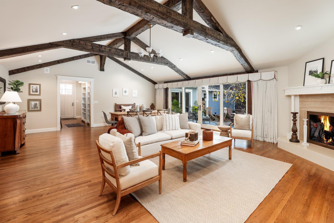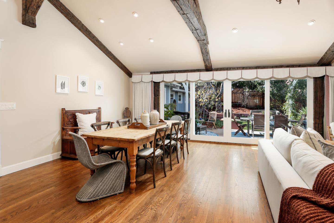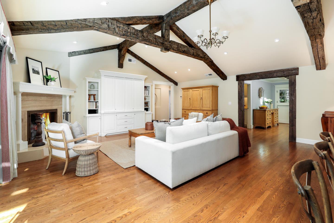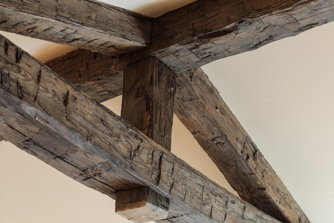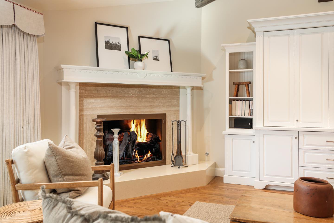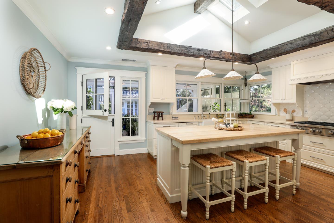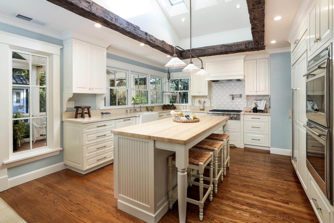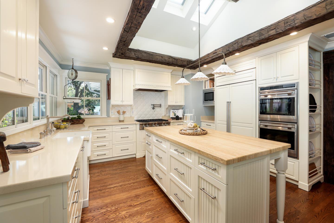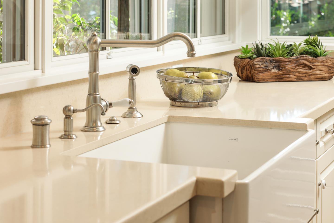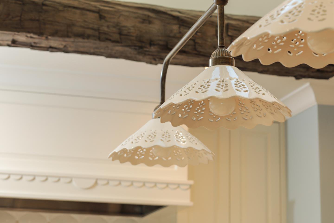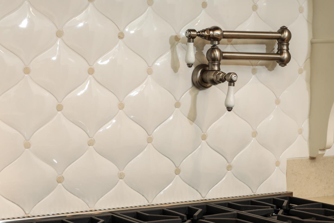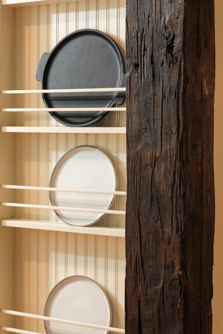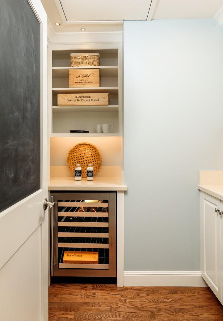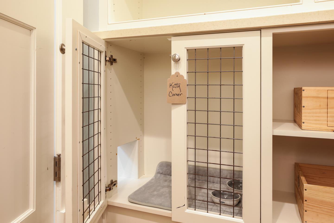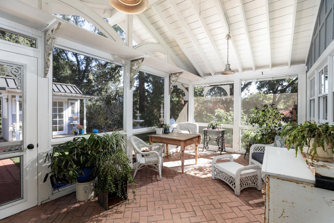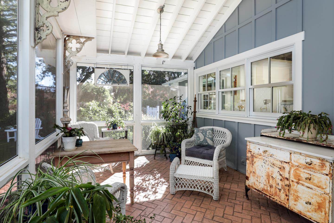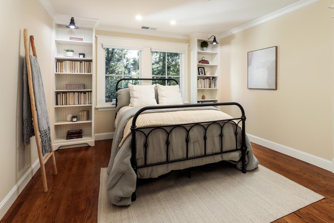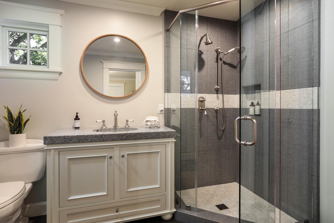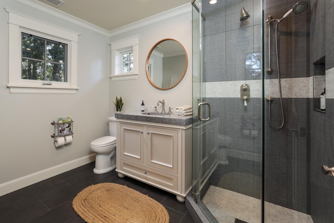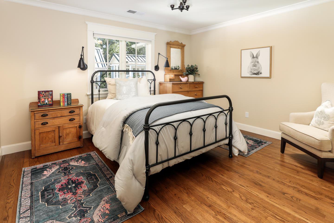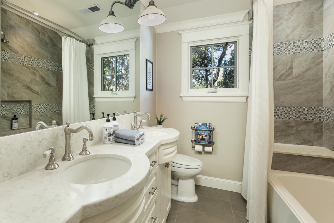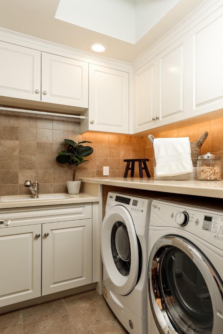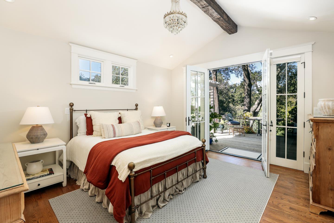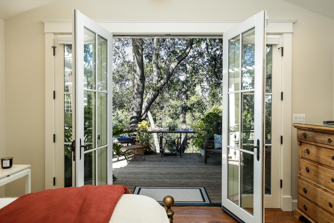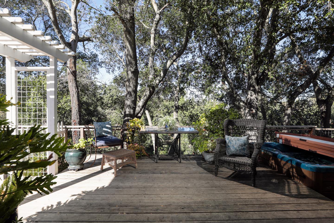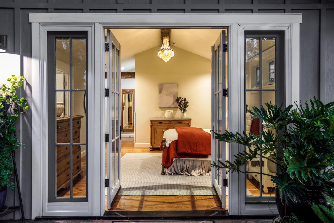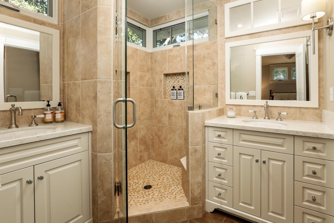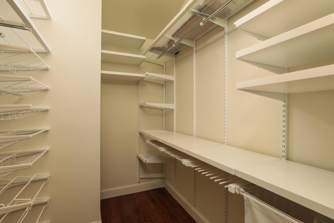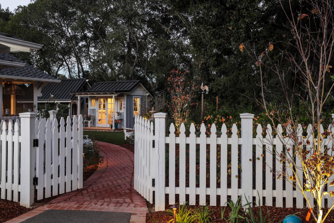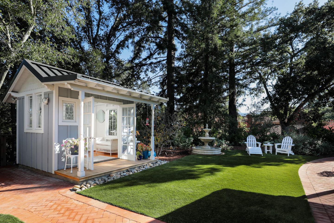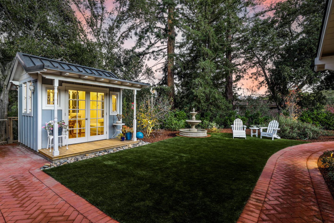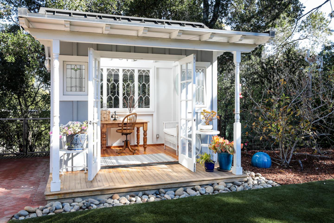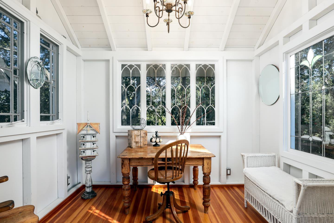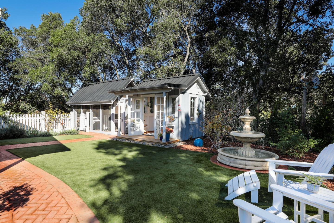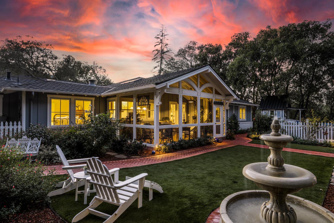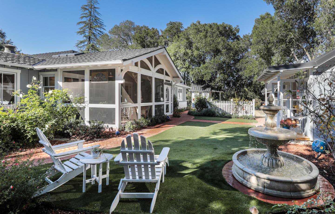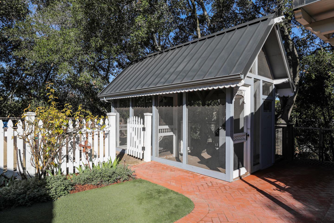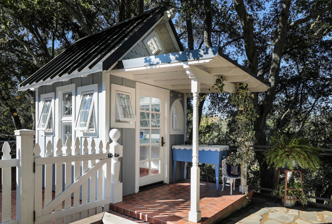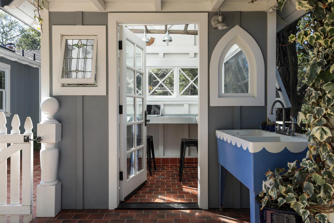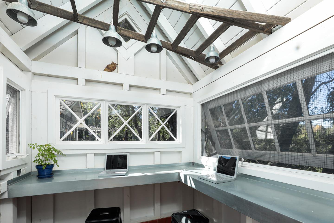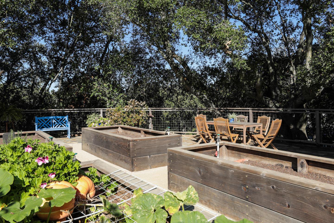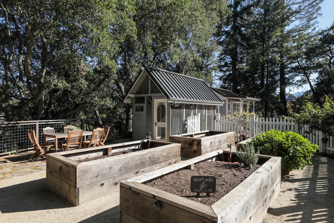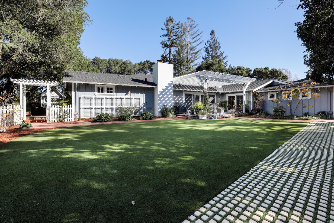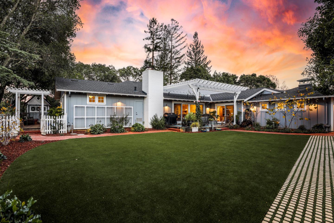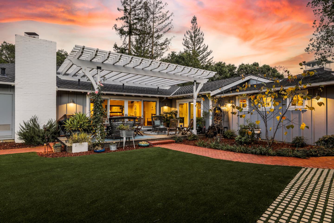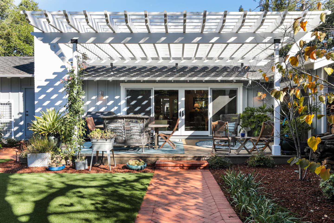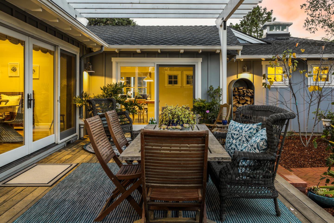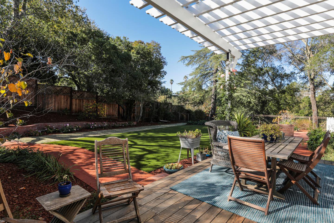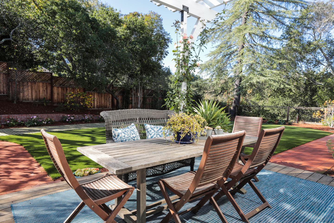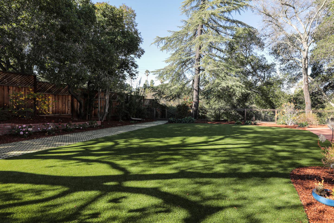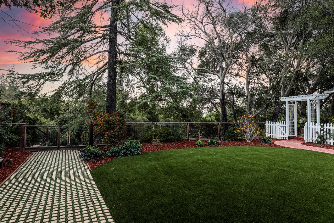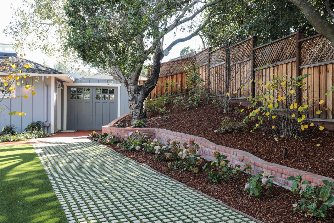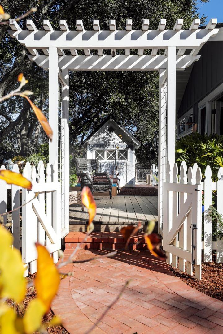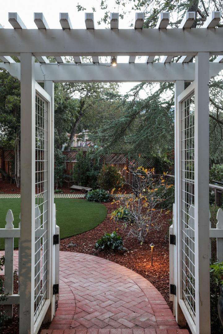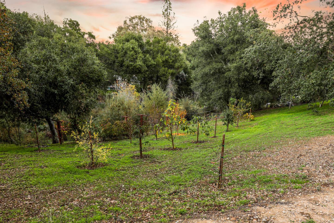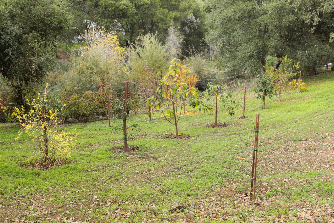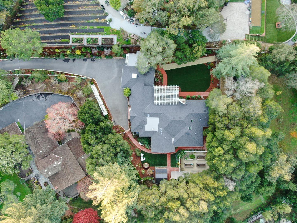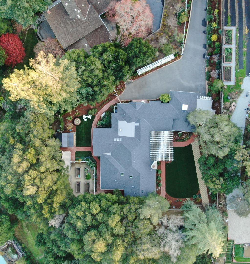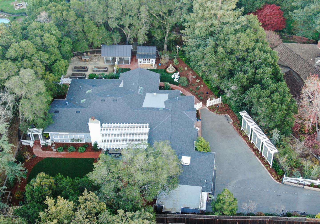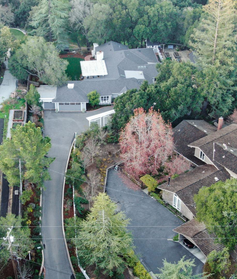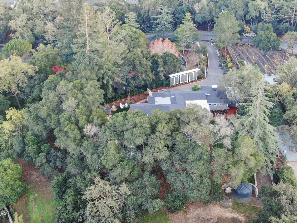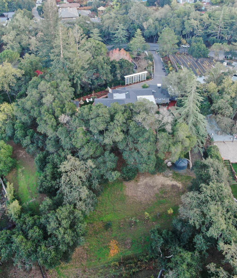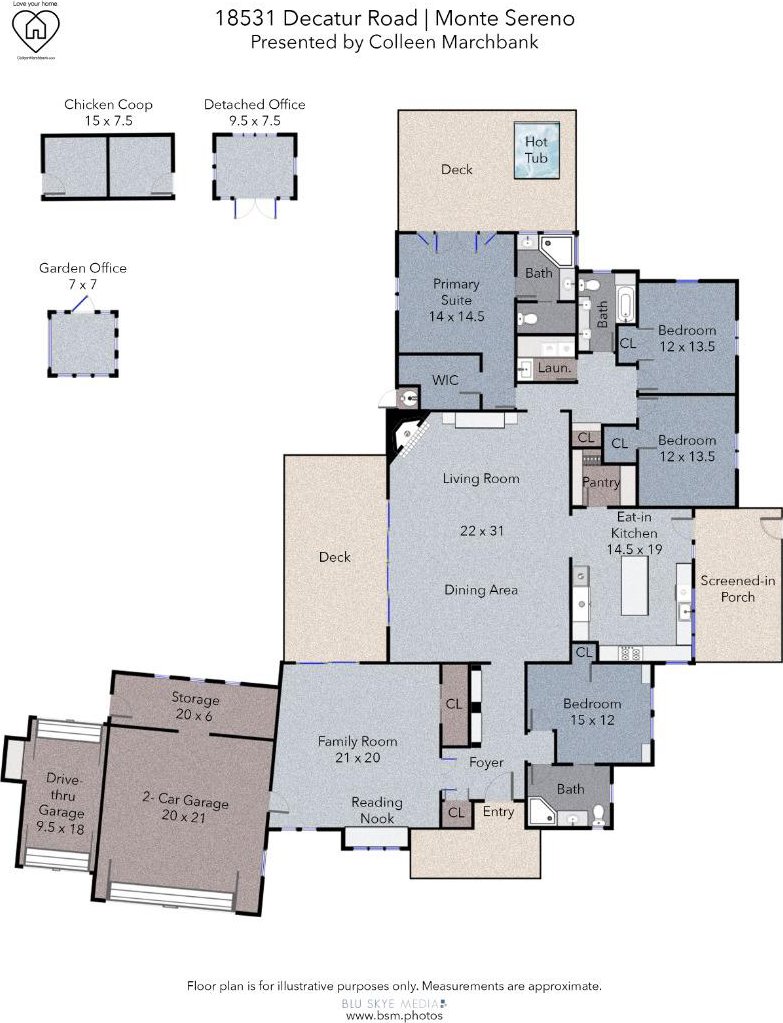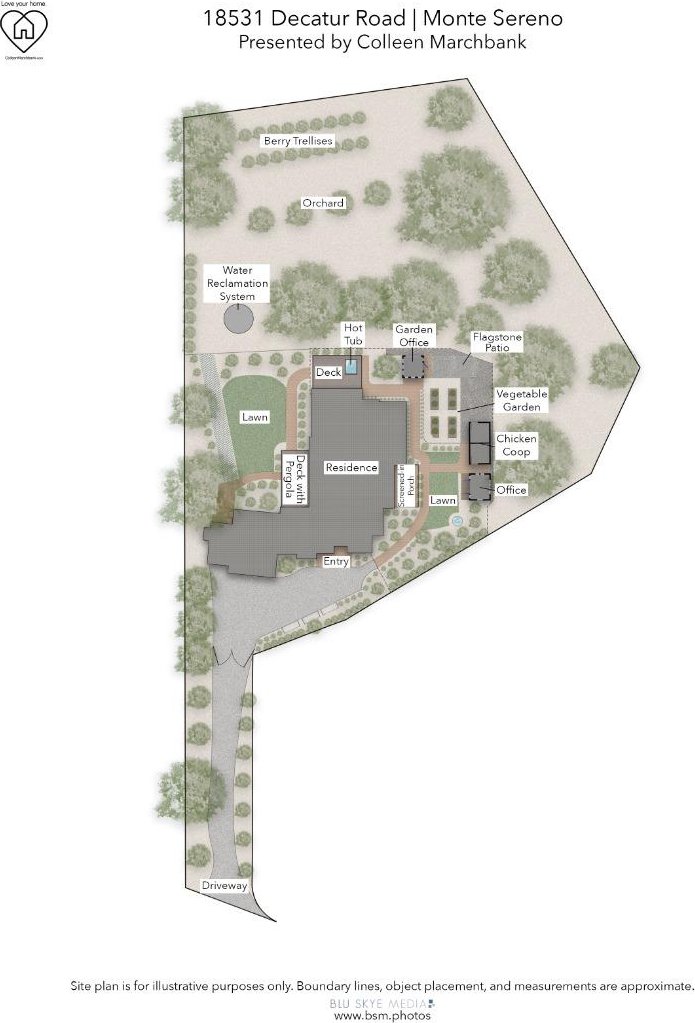18531 Decatur RD, Monte Sereno, CA 95030
- $4,800,000
- 4
- BD
- 3
- BA
- 2,997
- SqFt
- Sold Price
- $4,800,000
- List Price
- $4,800,000
- Closing Date
- Dec 30, 2021
- MLS#
- ML81871151
- Status
- SOLD
- Property Type
- res
- Bedrooms
- 4
- Total Bathrooms
- 3
- Full Bathrooms
- 3
- Sqft. of Residence
- 2,997
- Lot Size
- 44,362
- Listing Area
- Los Gatos/Monte Sereno
- Year Built
- 1956
Property Description
Idyllic single story ranch style home set on over an acre, the 4-bd, 3-ba beauty was taken down to studs & completely remodeled in 2017. Secluded yet 2 min to downtown LG, this Monte Sereno retreat is tucked away on a quiet cul-de-sac. Oversized front door reveals a sunlit foyer w/ skylight. Enormous front room w/ soaring ceiling & sunny window seat. Voluminous great room blends living/dining, w/ hand-hewn beams, fireplace & sliding doors lead to a deck w/ pergola & expansive lawn. Outfitted in S/S appliances, eat-in kitchen w/ travertine island is joined by walk-in pantry w/ wine fridge. Featuring vaulted ceilings, walk-in-closet, & ensuite bath, primary suite opens to private deck w/ hot tub. Screened-in porch (209 SF) leads to storybook grounds w/ 2 detached versatile timber framed buildings w/ raised seam metal roofs (120 SF), chicken coop (113 SF), planter beds, & sprawling orchard. Equipped w/ water reclamation system, this private haven has a 3-car garage & storage room (120 SF)
Additional Information
- Acres
- 1.02
- Age
- 65
- Amenities
- High Ceiling, Open Beam Ceiling, Skylight, Vaulted Ceiling, Walk-in Closet, Other
- Bathroom Features
- Double Sinks, Primary - Stall Shower(s), Shower over Tub - 1, Stall Shower - 2+, Stone, Tile
- Bedroom Description
- Primary Suite / Retreat, Walk-in Closet
- Cooling System
- Central AC
- Energy Features
- Ceiling Insulation, Double Pane Windows, Insulation - Floor, Insulation - Per Owner, Low Flow Toilet, Skylight, Thermostat Controller, Walls Insulated, Other
- Family Room
- Separate Family Room
- Fence
- Complete Perimeter, Fenced, Fenced Back, Fenced Front, Gate, Wood
- Fireplace Description
- Gas Burning, Gas Starter, Living Room, Wood Burning
- Floor Covering
- Hardwood, Tile
- Foundation
- Concrete Perimeter, Crawl Space, Raised, Other
- Garage Parking
- Attached Garage, Drive Through, Other
- Heating System
- Central Forced Air
- Laundry Facilities
- Inside, Washer / Dryer
- Living Area
- 2,997
- Lot Description
- Corners Marked, Flag Lot, Private / Secluded, Surveyed, Other
- Lot Size
- 44,362
- Neighborhood
- Los Gatos/Monte Sereno
- Other Rooms
- Artist Studio, Attic, Formal Entry, Laundry Room, Storage, Other
- Other Utilities
- Public Utilities
- Roof
- Composition
- Sewer
- Sewer - Public
- Style
- Ranch
- Unincorporated Yn
- Yes
- View
- View of Mountains
- Zoning
- R1E-1
Mortgage Calculator
Listing courtesy of Colleen Marchbank from Compass. 408-218-7967
Selling Office: NTERO. Based on information from MLSListings MLS as of All data, including all measurements and calculations of area, is obtained from various sources and has not been, and will not be, verified by broker or MLS. All information should be independently reviewed and verified for accuracy. Properties may or may not be listed by the office/agent presenting the information.
Based on information from MLSListings MLS as of All data, including all measurements and calculations of area, is obtained from various sources and has not been, and will not be, verified by broker or MLS. All information should be independently reviewed and verified for accuracy. Properties may or may not be listed by the office/agent presenting the information.
Copyright 2024 MLSListings Inc. All rights reserved
