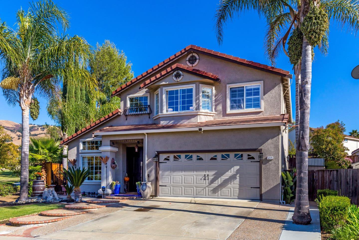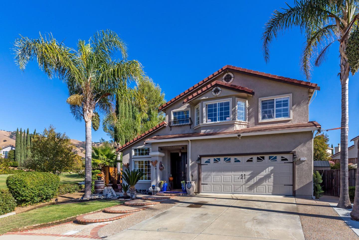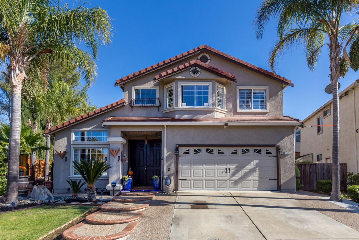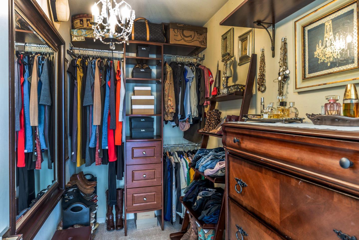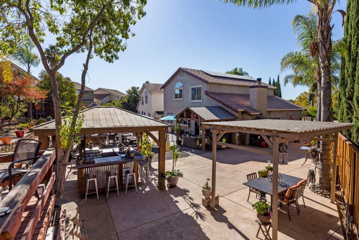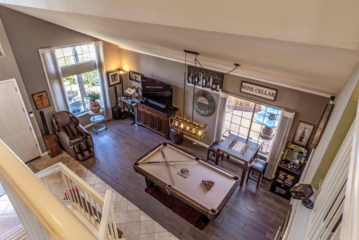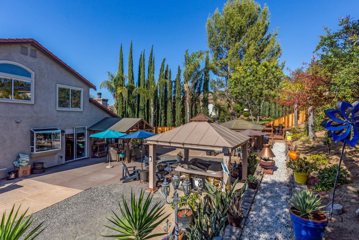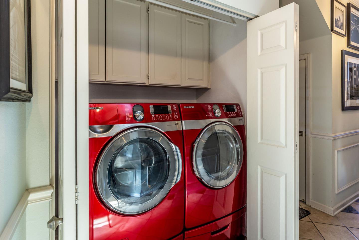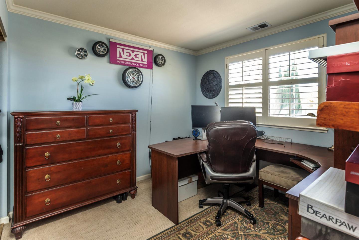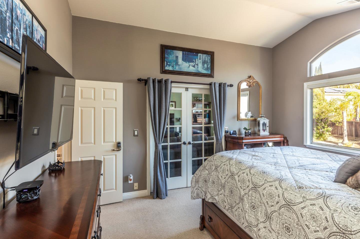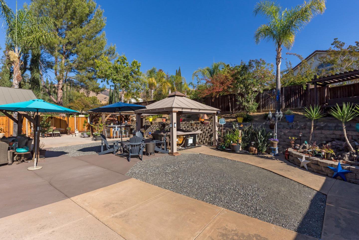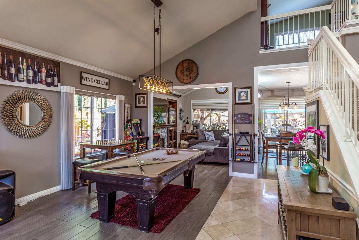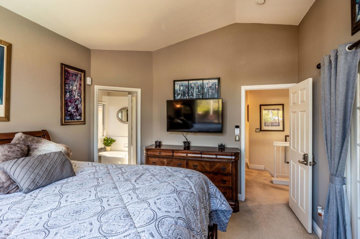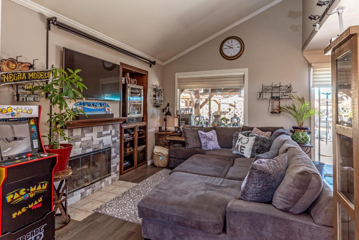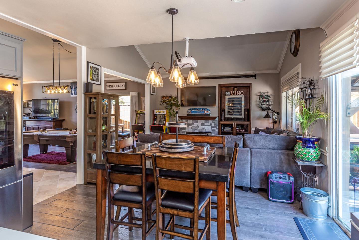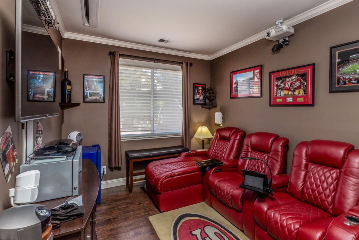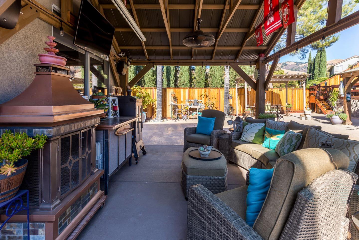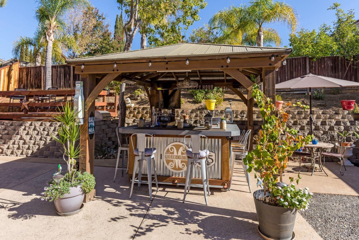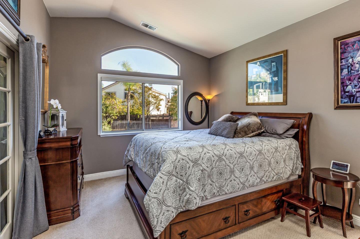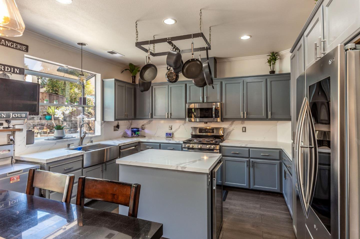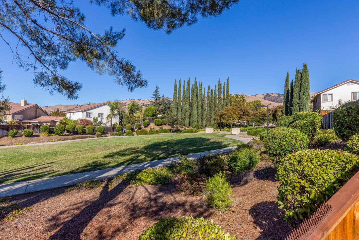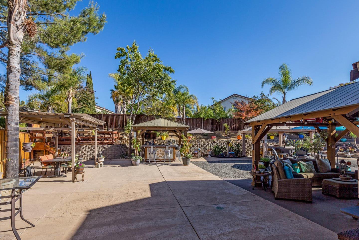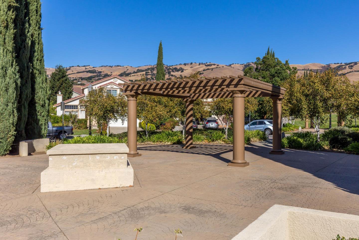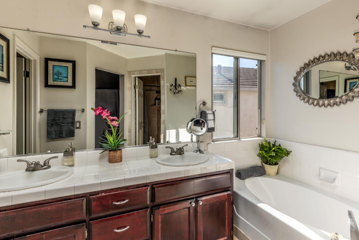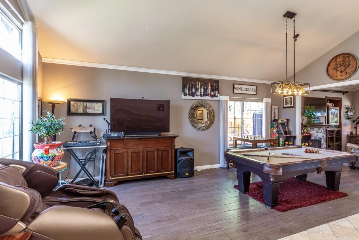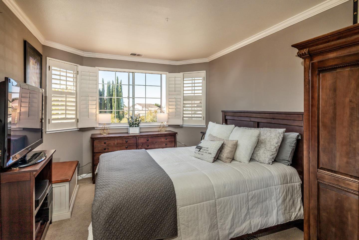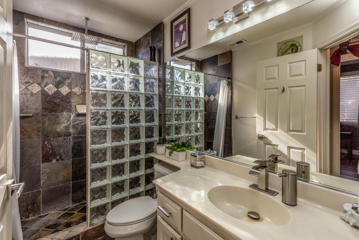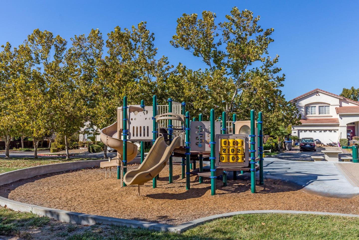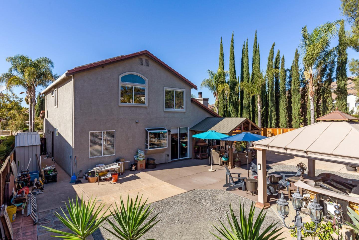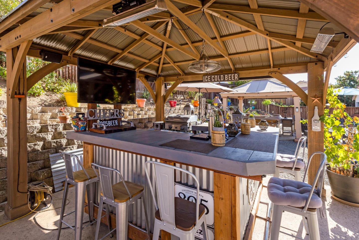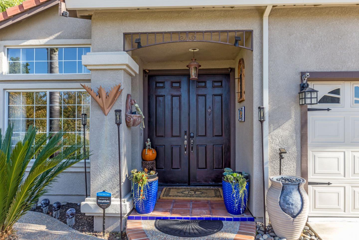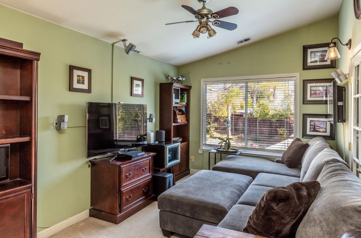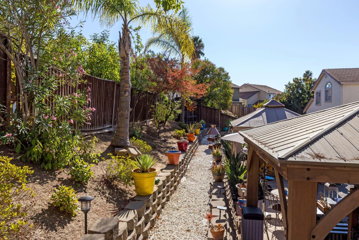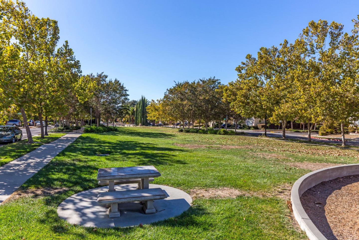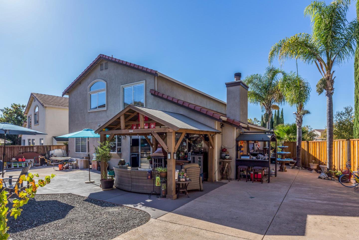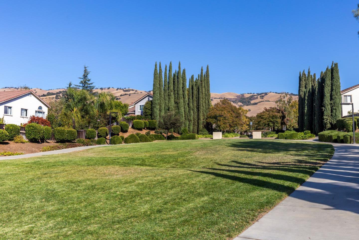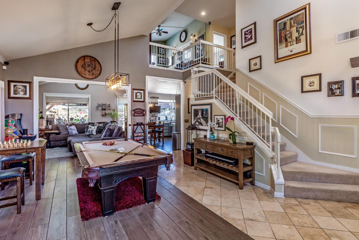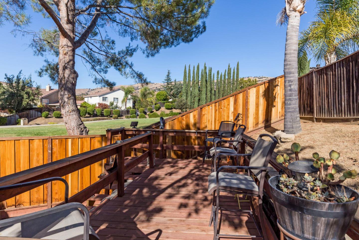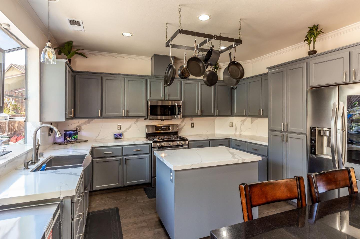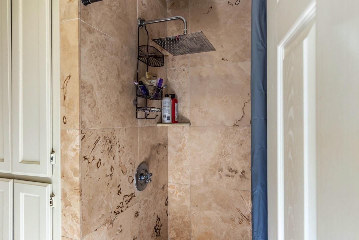3278 Capriana CIR, San Jose, CA 95135
- $2,332,800
- 5
- BD
- 3
- BA
- 2,040
- SqFt
- Sold Price
- $2,332,800
- List Price
- $2,099,888
- Closing Date
- Nov 18, 2021
- MLS#
- ML81866900
- Status
- SOLD
- Property Type
- res
- Bedrooms
- 5
- Total Bathrooms
- 3
- Full Bathrooms
- 3
- Sqft. of Residence
- 2,040
- Lot Size
- 8,406
- Listing Area
- Evergreen
- Year Built
- 1997
Property Description
Welcome to this beautiful 4-bedroom Evergreen home that is the largest lot on Capriana Circle! This home features a full master suite, three bedrooms, and a den that could be converted back into a fifth bedroom on the upper level, as well as a full bathroom and bedroom downstairs. This home is great for entertaining family and friends in the large low maintenance backyard that offers views of the nearby Evergreen Valley hills or retreat inside and spend time by the fireplace. The kitchen has been remodeled with quartz countertops and backsplash, gas cooking, conventional microwave, touch-less kitchen sink, and stainless-steel appliances. Storage in the two-car garage and a spacious driveway to park an additional vehicle. This home is located close to the nearby library, parks, trails, lakes, and malls. Walking distance to the top Evergreen schools (Tom Matsumoto Elementary, Chaboya Middle School, Evergreen Valley High School) and Evergreen Valley College. Easy access to US-101.
Additional Information
- Acres
- 0.19
- Age
- 24
- Amenities
- Bay Window, Vaulted Ceiling, Walk-in Closet
- Bathroom Features
- Double Sinks, Full on Ground Floor, Oversized Tub, Shower and Tub, Tile
- Bedroom Description
- Ground Floor Bedroom, Walk-in Closet
- Cooling System
- None
- Energy Features
- Smart Home System, Solar Power
- Family Room
- Kitchen / Family Room Combo
- Fence
- Fenced Back, Wood
- Fireplace Description
- Gas Starter, Wood Burning
- Floor Covering
- Carpet, Laminate, Tile
- Foundation
- Concrete Slab
- Garage Parking
- Attached Garage
- Heating System
- Central Forced Air
- Laundry Facilities
- Inside, Washer / Dryer
- Living Area
- 2,040
- Lot Size
- 8,406
- Neighborhood
- Evergreen
- Other Rooms
- Den / Study / Office
- Other Utilities
- Individual Electric Meters, Individual Gas Meters, Public Utilities, Solar Panels - Owned
- Roof
- Tile
- Sewer
- Sewer - Public
- Style
- Contemporary
- Unincorporated Yn
- Yes
- View
- Park
- Zoning
- A-PD
Mortgage Calculator
Listing courtesy of Jonathan Esparza from Golden Realty & Investments, Inc. 408-734-6649
Selling Office: TUUK. Based on information from MLSListings MLS as of All data, including all measurements and calculations of area, is obtained from various sources and has not been, and will not be, verified by broker or MLS. All information should be independently reviewed and verified for accuracy. Properties may or may not be listed by the office/agent presenting the information.
Based on information from MLSListings MLS as of All data, including all measurements and calculations of area, is obtained from various sources and has not been, and will not be, verified by broker or MLS. All information should be independently reviewed and verified for accuracy. Properties may or may not be listed by the office/agent presenting the information.
Copyright 2024 MLSListings Inc. All rights reserved
