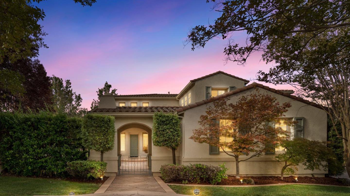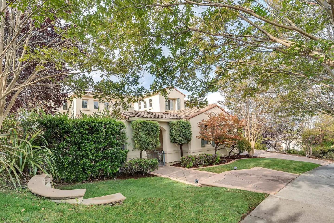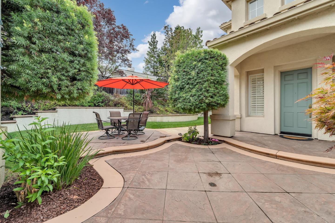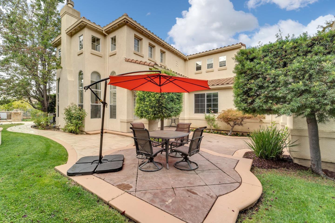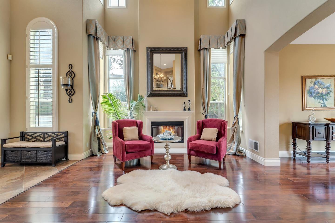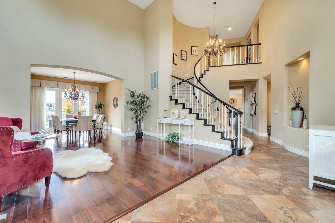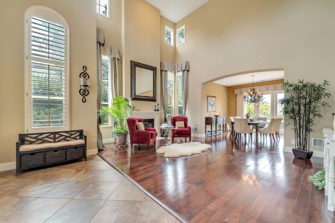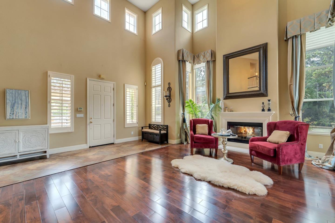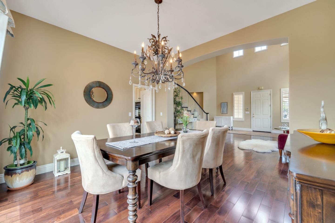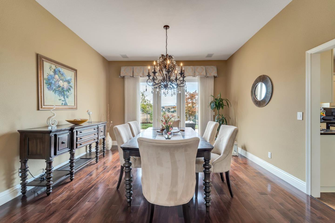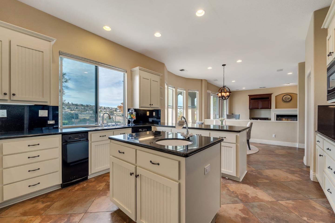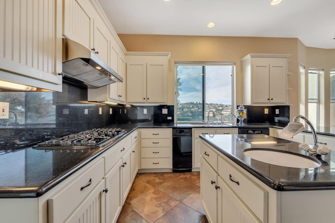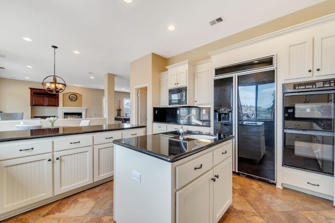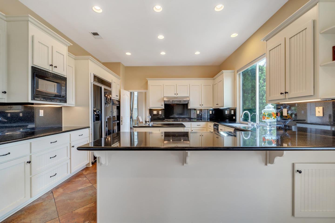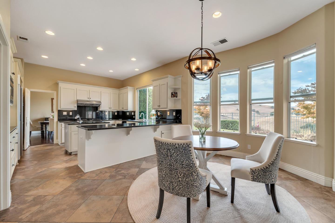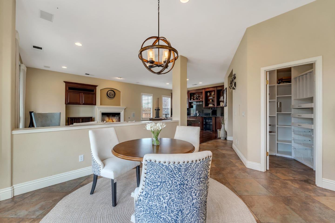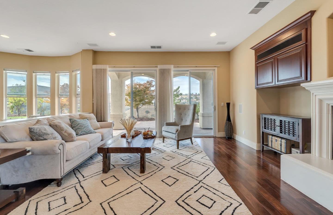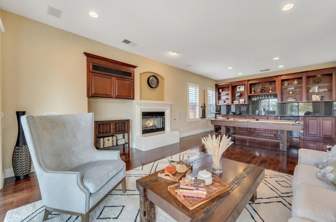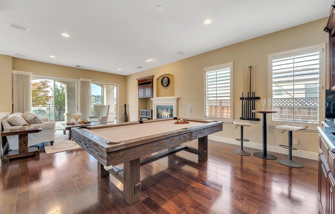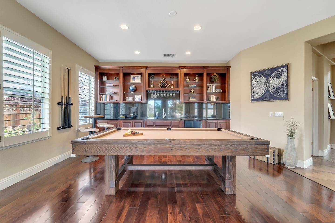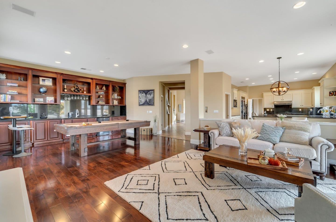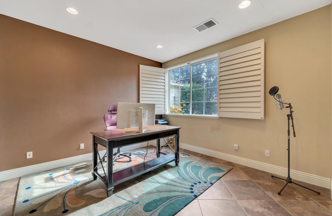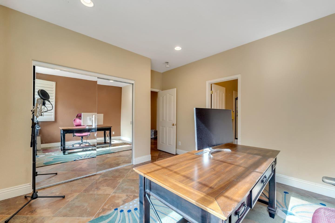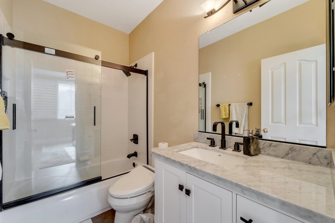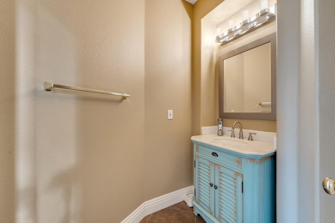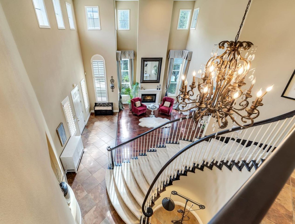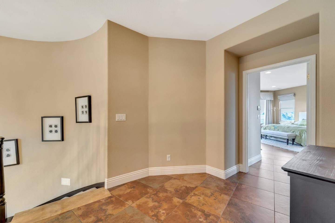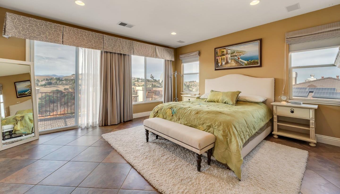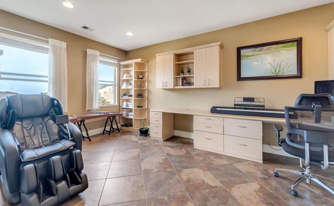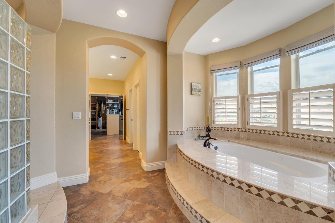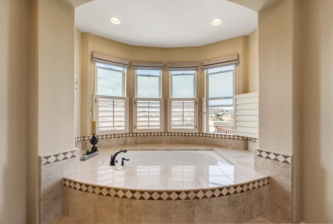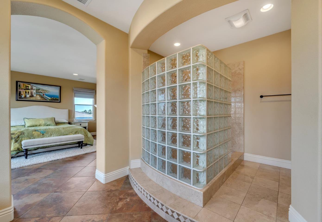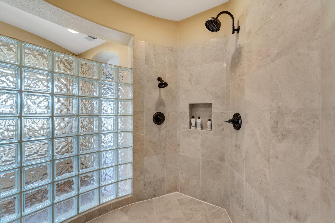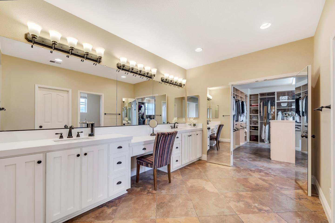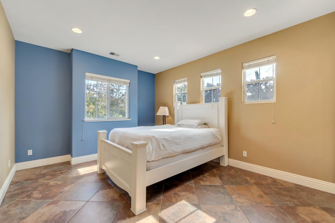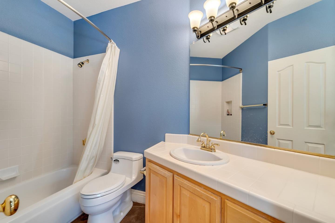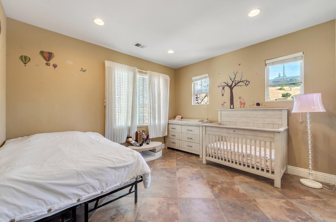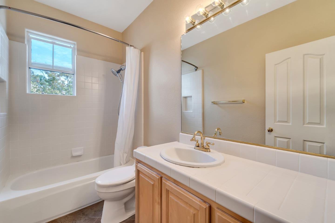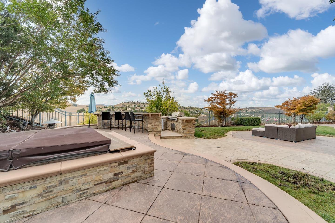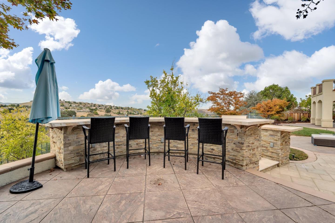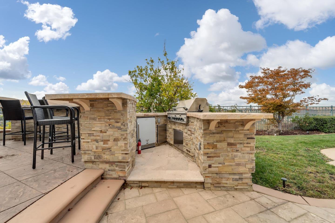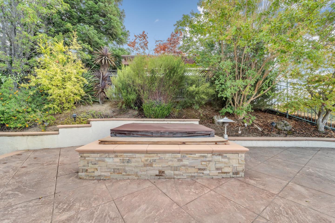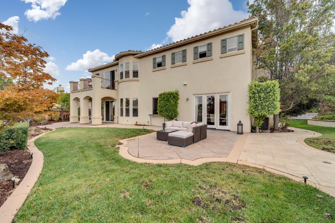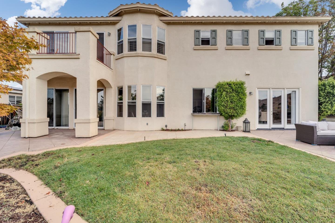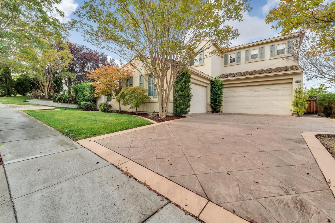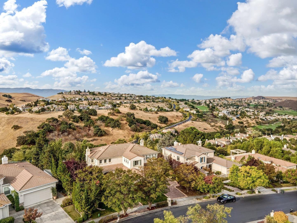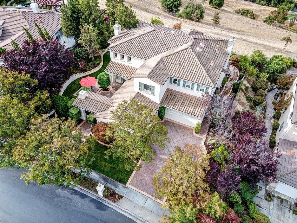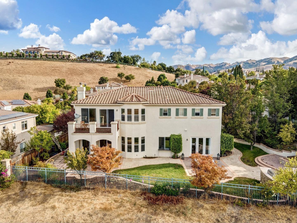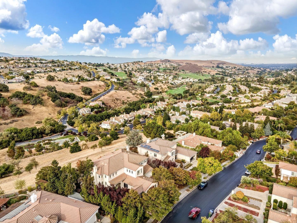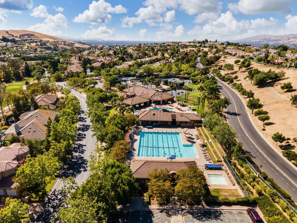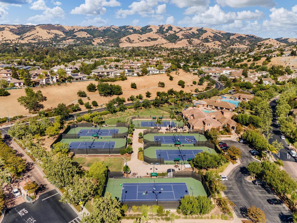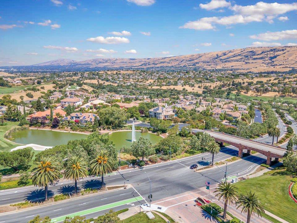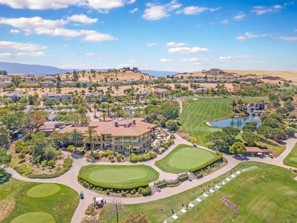5841 Gleneagles DR, San Jose, CA 95138
- $3,425,000
- 4
- BD
- 5
- BA
- 4,073
- SqFt
- Sold Price
- $3,425,000
- List Price
- $3,288,888
- Closing Date
- Nov 24, 2021
- MLS#
- ML81866547
- Status
- SOLD
- Property Type
- res
- Bedrooms
- 4
- Total Bathrooms
- 5
- Full Bathrooms
- 4
- Partial Bathrooms
- 1
- Sqft. of Residence
- 4,073
- Lot Size
- 11,975
- Listing Area
- Evergreen
- Year Built
- 1998
Property Description
View! View! View! Meticulously maintained remodeled home located in sought after gated Silver Creek Valley Golf Club! Rare lot overlooking the panoramic valley, beautiful city lights and green belt! Lavishly updated hardwood flooring, custom cabinets, countertops, lightings, Built-in vacuum system, surround sound system and much more! Featuring an open floor plan that offers 4 Beds and 4.5 baths. Private front yard. Spacious formal living, elegant dining, soaring ceiling. Stunning gourmet kitchen adjacent to the family room, both of which open up towards an expansive backyard. Gorgeous wet bar. Professional built-in curved BBQ station. Luxurious master suite with a master reading area and cozy balcony. Massive walk-in closets, marble bath. Top rated schools, convenient location near shopping, restaurants, trails. This is the home you have been waiting for and truly move-in ready. Welcome Home!
Additional Information
- Acres
- 0.27
- Age
- 23
- Association Fee
- $150
- Association Fee Includes
- Common Area Electricity, Common Area Gas, Insurance - Common Area, Maintenance - Common Area, Security Service
- Bathroom Features
- Full on Ground Floor, Half on Ground Floor, Primary - Stall Shower(s)
- Building Name
- Silver Creek Valley Country Club
- Cooling System
- Central AC
- Family Room
- Separate Family Room
- Fireplace Description
- Family Room, Living Room, Primary Bedroom
- Foundation
- Concrete Slab
- Garage Parking
- Attached Garage
- Heating System
- Central Forced Air
- Laundry Facilities
- Washer / Dryer
- Living Area
- 4,073
- Lot Size
- 11,975
- Neighborhood
- Evergreen
- Other Utilities
- Public Utilities
- Roof
- Tile
- Sewer
- Sewer - Public
- Unincorporated Yn
- Yes
- Zoning
- A-PD
Mortgage Calculator
Listing courtesy of Wendy Wang from Maxreal. 408-666-1293
Selling Office: RIS. Based on information from MLSListings MLS as of All data, including all measurements and calculations of area, is obtained from various sources and has not been, and will not be, verified by broker or MLS. All information should be independently reviewed and verified for accuracy. Properties may or may not be listed by the office/agent presenting the information.
Based on information from MLSListings MLS as of All data, including all measurements and calculations of area, is obtained from various sources and has not been, and will not be, verified by broker or MLS. All information should be independently reviewed and verified for accuracy. Properties may or may not be listed by the office/agent presenting the information.
Copyright 2024 MLSListings Inc. All rights reserved
