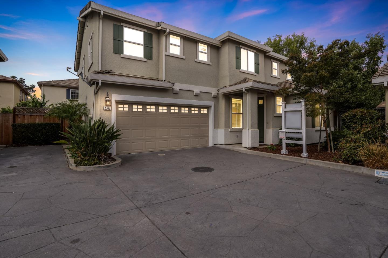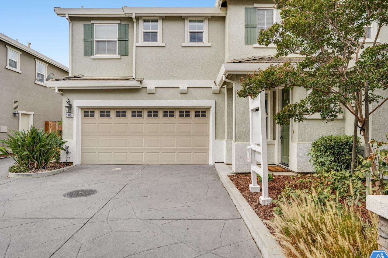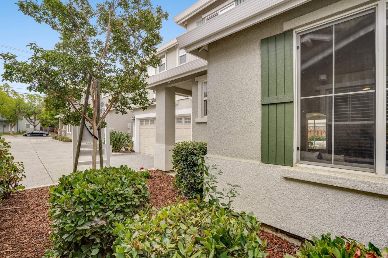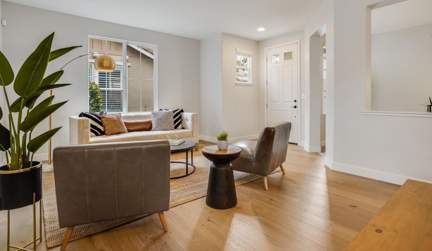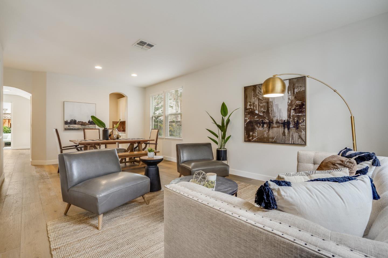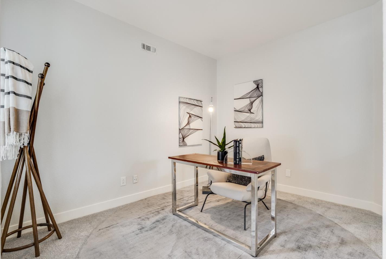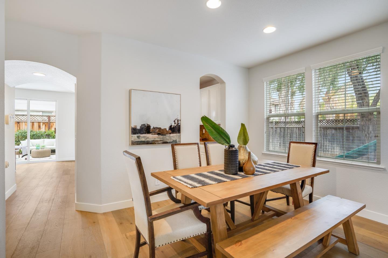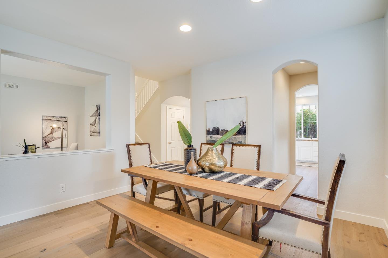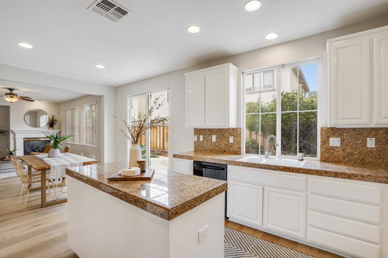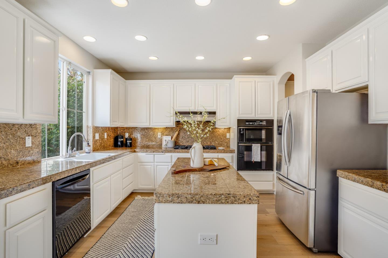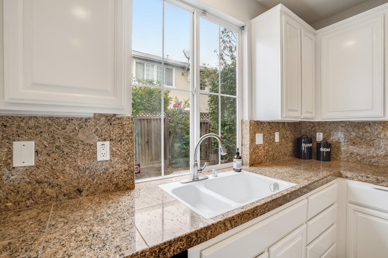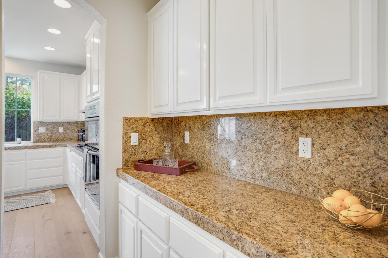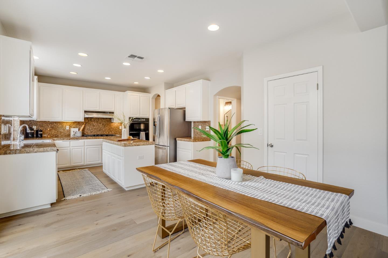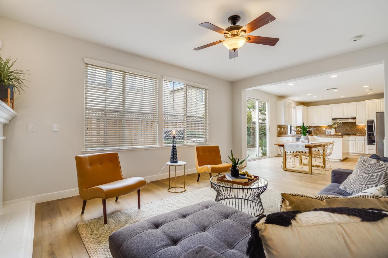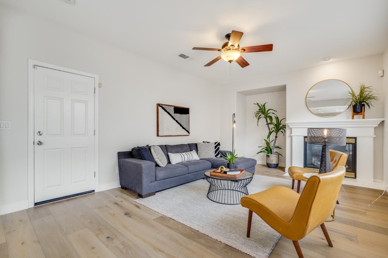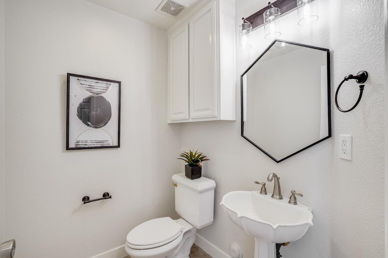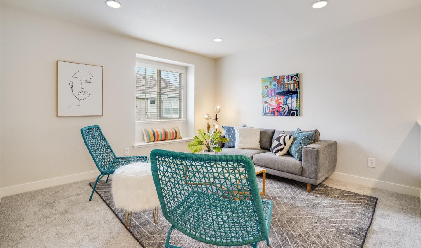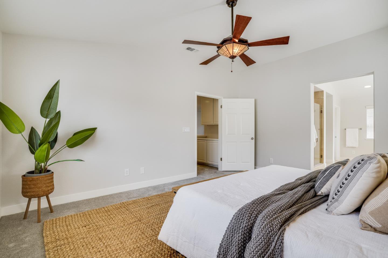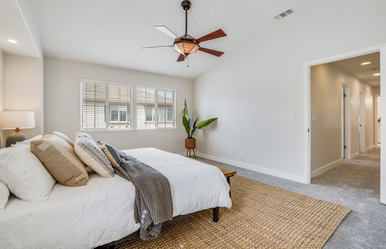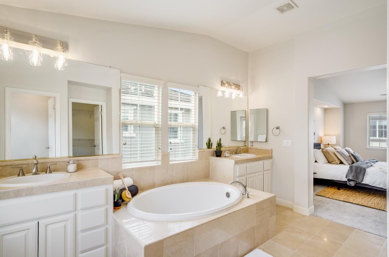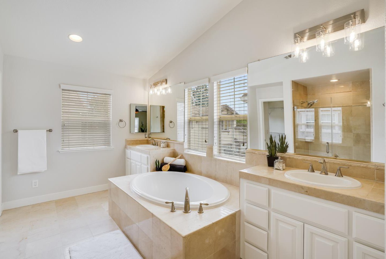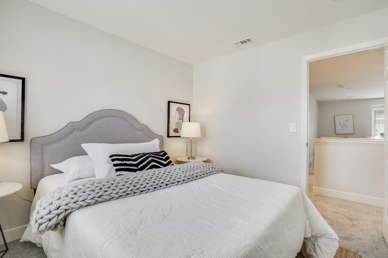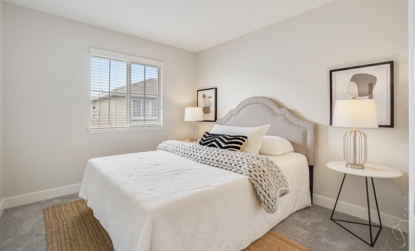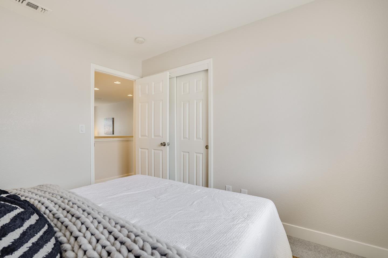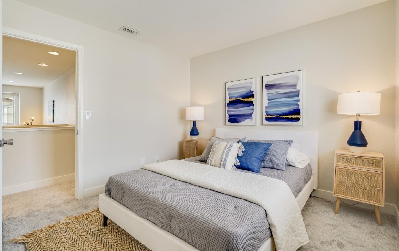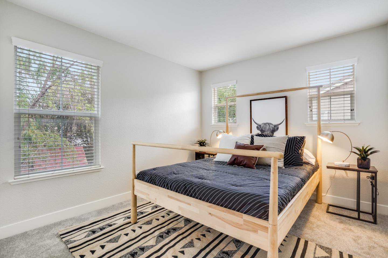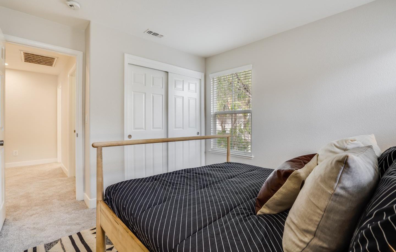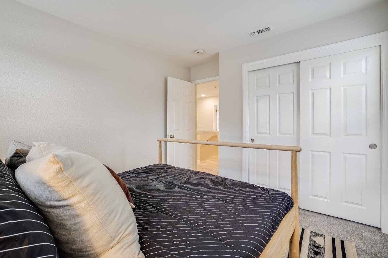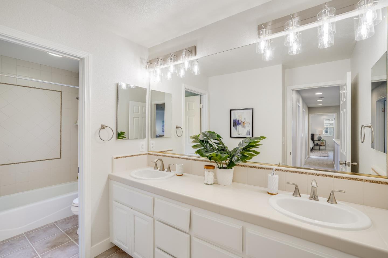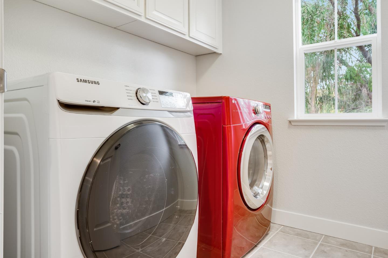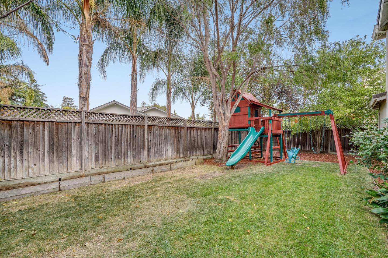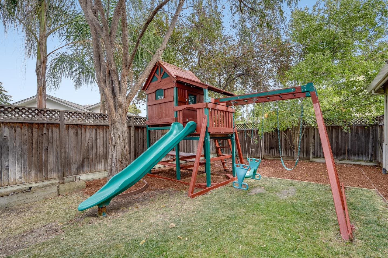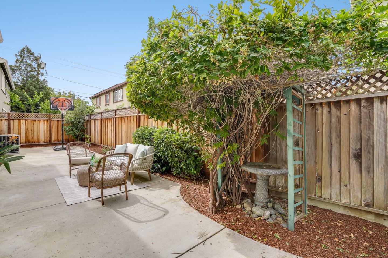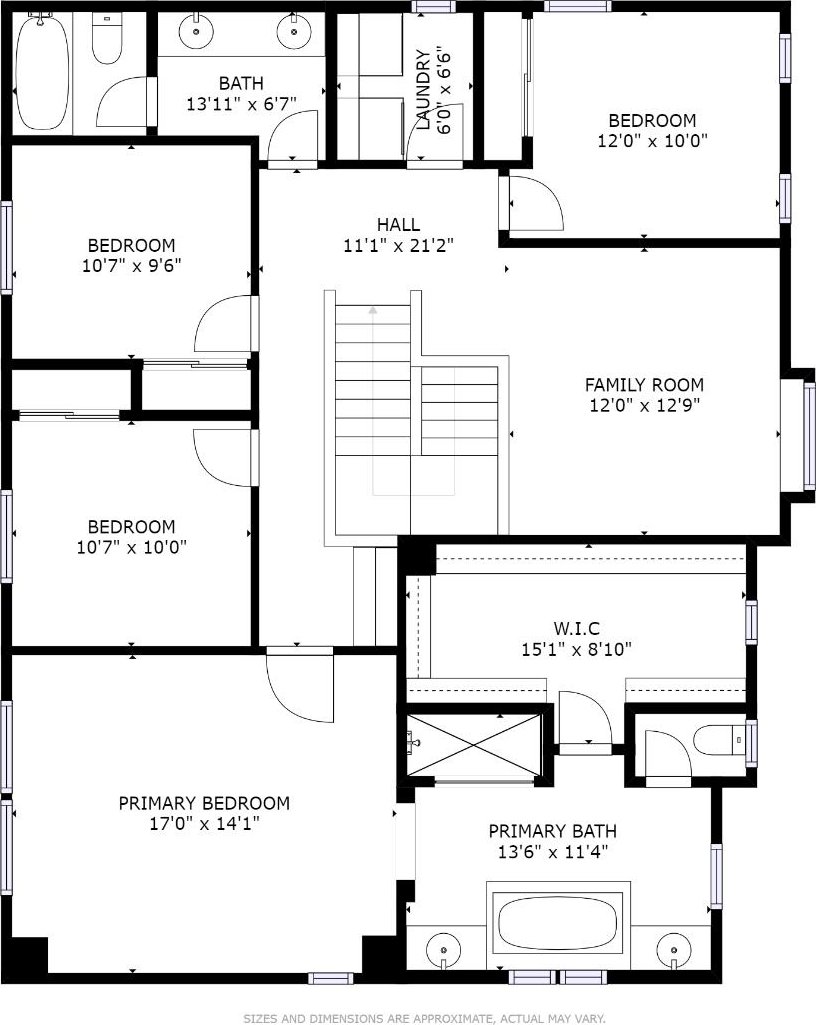2745 Merlone CT, Campbell, CA 95008
- $1,900,000
- 4
- BD
- 3
- BA
- 2,549
- SqFt
- Sold Price
- $1,900,000
- List Price
- $1,790,000
- Closing Date
- Nov 15, 2021
- MLS#
- ML81866328
- Status
- SOLD
- Property Type
- res
- Bedrooms
- 4
- Total Bathrooms
- 3
- Full Bathrooms
- 2
- Partial Bathrooms
- 1
- Sqft. of Residence
- 2,549
- Lot Size
- 4,489
- Listing Area
- Cambrian
- Year Built
- 2002
Property Description
This impressive, light-filled home with its wrap-around yard and large play area is tucked away on a private culdesac and is all ready for new owners! Beautiful new wide plank hardwood floors have just been installed on the bottom level and the top level has all new luxurious carpeting. This is a fantastic floor plan - downstairs there is a living/dining room and separate family room, a spacious and sunny kitchen with center island, a half bath PLUS a den/office. Upstairs there is a spacious primary bedroom and bath, complete with a HUGE walk in closet, along with three good sized additional bedrooms, a hall bath featuring dual sinks, a laundry room, and a large loft area which would be perfect for another office or a play/lounge area. The location of this home is centrally located near shopping, dining, and commute routes, and has highly regarded schools: Bagby elem, Price middle and Branham High!
Additional Information
- Acres
- 0.10
- Age
- 19
- Amenities
- High Ceiling, Walk-in Closet
- Association Fee
- $177
- Association Fee Includes
- Insurance - Liability, Maintenance - Common Area, Management Fee, Reserves
- Bathroom Features
- Double Sinks, Granite, Half on Ground Floor, Primary - Oversized Tub, Primary - Stall Shower(s), Shower over Tub - 1, Tile
- Bedroom Description
- Primary Suite / Retreat, Walk-in Closet
- Cooling System
- Ceiling Fan, Central AC
- Family Room
- Separate Family Room
- Fence
- Fenced Back
- Fireplace Description
- Family Room, Gas Log
- Floor Covering
- Carpet, Hardwood, Tile
- Foundation
- Concrete Slab
- Garage Parking
- Attached Garage
- Heating System
- Central Forced Air
- Laundry Facilities
- Inside, Upper Floor, Washer / Dryer
- Living Area
- 2,549
- Lot Size
- 4,489
- Neighborhood
- Cambrian
- Other Rooms
- Den / Study / Office, Loft
- Other Utilities
- Public Utilities
- Roof
- Concrete, Tile
- Sewer
- Sewer - Public
- Style
- Traditional
- Unincorporated Yn
- Yes
- Zoning
- R1-8
Mortgage Calculator
Listing courtesy of Kirsten Reilly from Compass. 408-835-2962
Selling Office: BLOC. Based on information from MLSListings MLS as of All data, including all measurements and calculations of area, is obtained from various sources and has not been, and will not be, verified by broker or MLS. All information should be independently reviewed and verified for accuracy. Properties may or may not be listed by the office/agent presenting the information.
Based on information from MLSListings MLS as of All data, including all measurements and calculations of area, is obtained from various sources and has not been, and will not be, verified by broker or MLS. All information should be independently reviewed and verified for accuracy. Properties may or may not be listed by the office/agent presenting the information.
Copyright 2024 MLSListings Inc. All rights reserved

