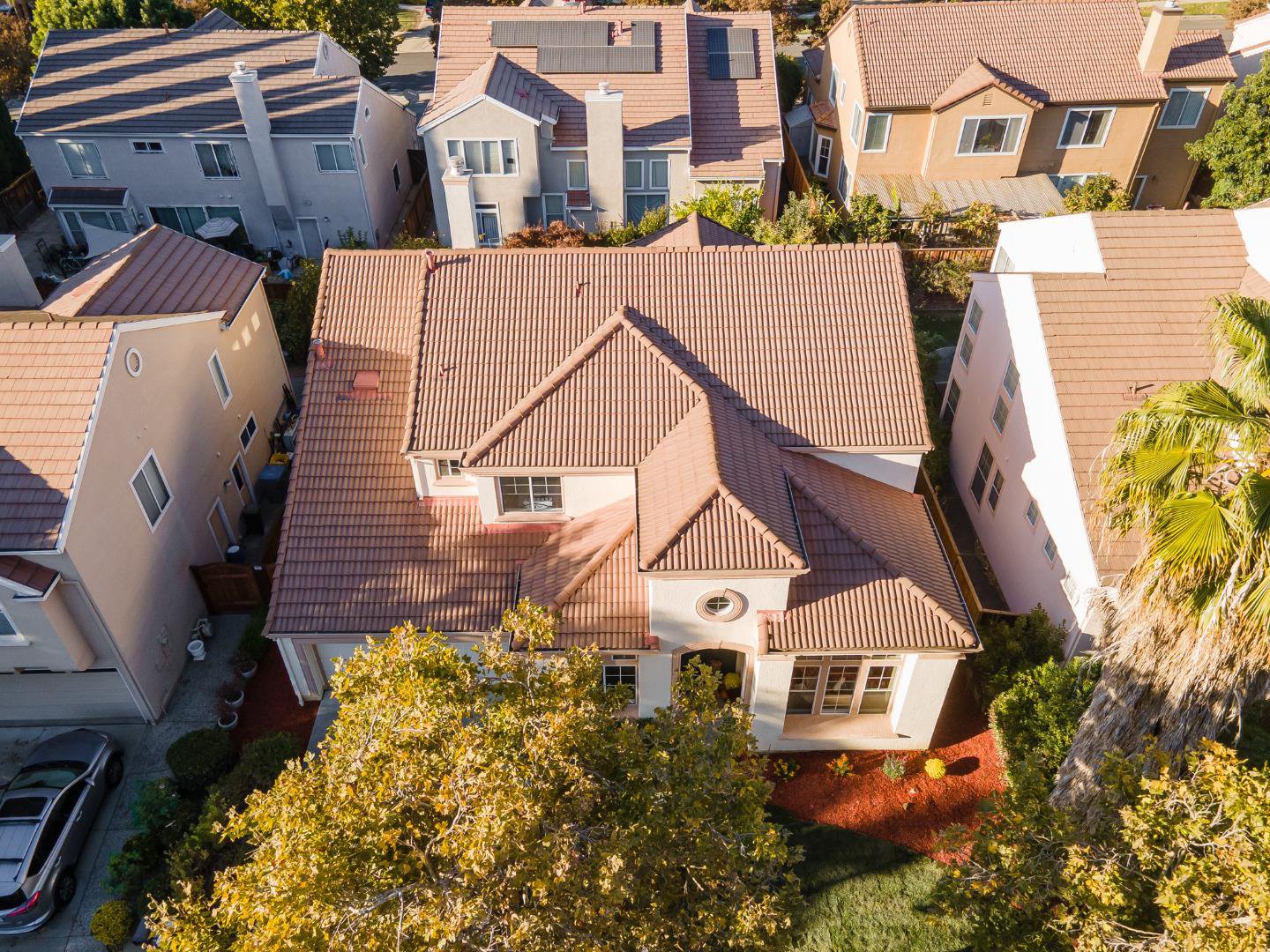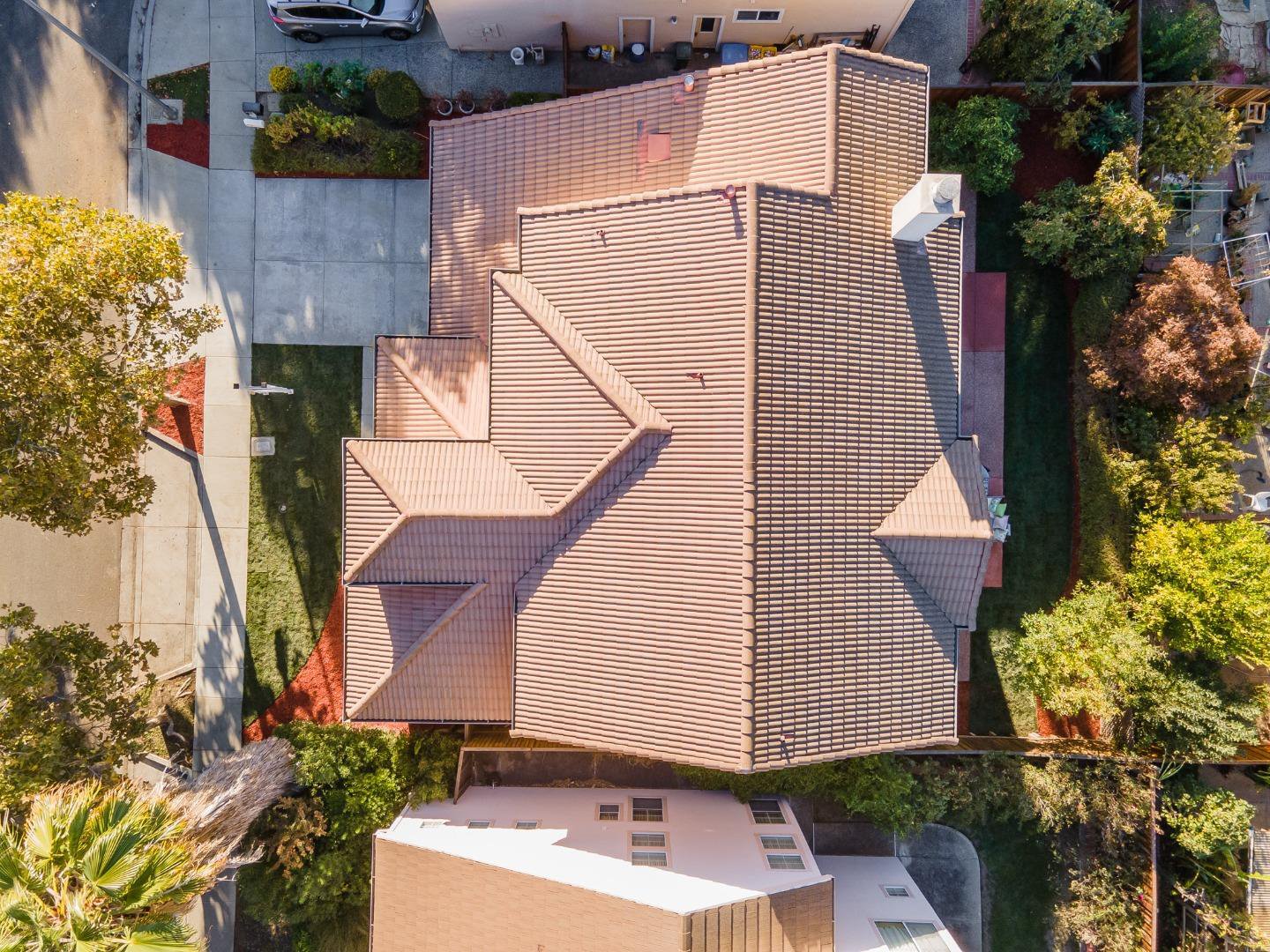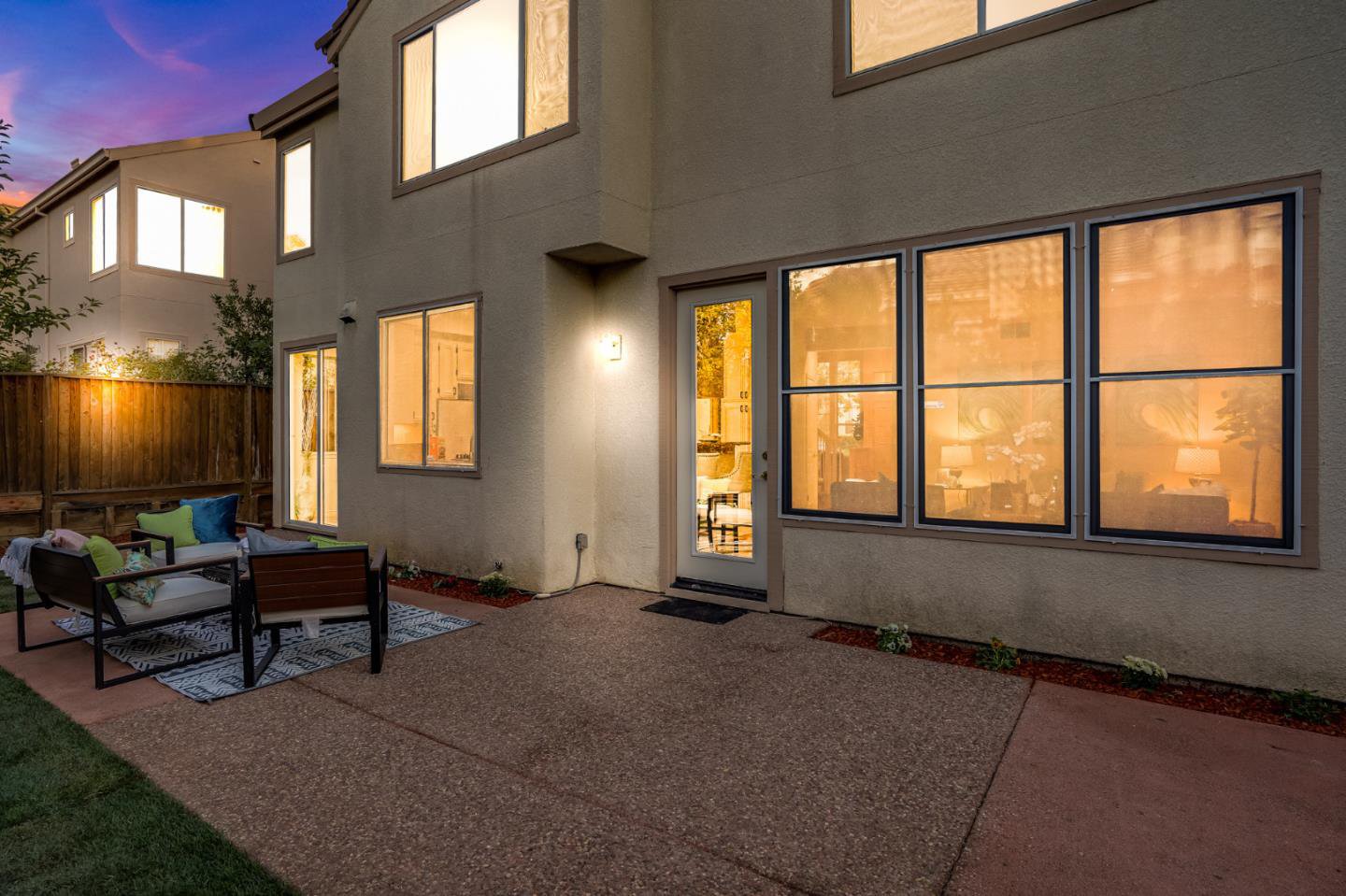3083 Toscana CT, San Jose, CA 95135
- $2,330,000
- 4
- BD
- 3
- BA
- 2,663
- SqFt
- Sold Price
- $2,330,000
- List Price
- $2,099,888
- Closing Date
- Nov 29, 2021
- MLS#
- ML81866257
- Status
- SOLD
- Property Type
- res
- Bedrooms
- 4
- Total Bathrooms
- 3
- Full Bathrooms
- 3
- Sqft. of Residence
- 2,663
- Lot Size
- 4,776
- Listing Area
- Evergreen
- Year Built
- 1996
Property Description
This elegant 4-bd, 3-ba, & 3 car garage home offers 2,663 sq. ft. of luxury living space. Situated in a quiet & highly desirable cul-de-sac, this home welcomes you with a grand spiral staircase, 1 bonus room & 1 bathroom on first level, high vaulted ceilings, spacious living room, separate family room perfect for entertainment directly next to the grand chef's kitchen, and a cozy breakfast nook. The second floor offers 2 guest bedrooms with ample living space & 1 full bathroom with dual sinks. Plus, the master suite which offers an abundance of space with a bonus area. The master bathroom includes a tub, stall shower, and dual sinks. Completely painted interior, new luxury vinyl plank flooring, carpet, & molding, updated landscaping with fresh mulch and grass, updated appliances makes this home move in ready. Very close to farmers market, restaurants, library, park, & prestigious Evergreen schools: Evergreen Elementary, Chaboya Middle School, and Evergreen Valley High School!
Additional Information
- Acres
- 0.11
- Age
- 25
- Amenities
- Vaulted Ceiling
- Bathroom Features
- Showers over Tubs - 2+, Stall Shower, Tub in Primary Bedroom, Tubs - 2+
- Bedroom Description
- Ground Floor Bedroom
- Cooling System
- Central AC
- Family Room
- Separate Family Room
- Fireplace Description
- Family Room, Gas Starter
- Floor Covering
- Carpet, Hardwood, Tile
- Foundation
- Concrete Slab
- Garage Parking
- Attached Garage, Gate / Door Opener
- Heating System
- Central Forced Air - Gas, Heating - 2+ Zones
- Laundry Facilities
- In Utility Room
- Living Area
- 2,663
- Lot Size
- 4,776
- Neighborhood
- Evergreen
- Other Utilities
- Individual Electric Meters, Individual Gas Meters
- Roof
- Tile
- Sewer
- Sewer Connected
- Style
- Contemporary
- Unincorporated Yn
- Yes
- View
- Garden / Greenbelt, Neighborhood
- Zoning
- A-PD
Mortgage Calculator
Listing courtesy of Karen Fangfang Xu from Astute Realty Inc. 408-859-7539
Selling Office: APR. Based on information from MLSListings MLS as of All data, including all measurements and calculations of area, is obtained from various sources and has not been, and will not be, verified by broker or MLS. All information should be independently reviewed and verified for accuracy. Properties may or may not be listed by the office/agent presenting the information.
Based on information from MLSListings MLS as of All data, including all measurements and calculations of area, is obtained from various sources and has not been, and will not be, verified by broker or MLS. All information should be independently reviewed and verified for accuracy. Properties may or may not be listed by the office/agent presenting the information.
Copyright 2024 MLSListings Inc. All rights reserved






