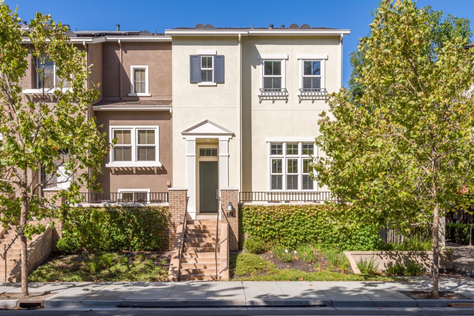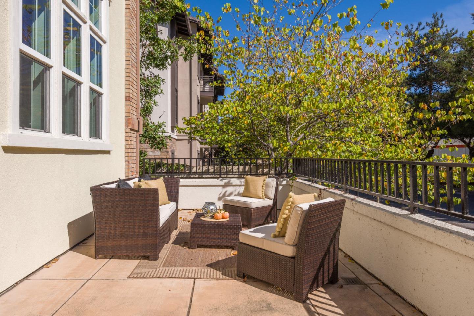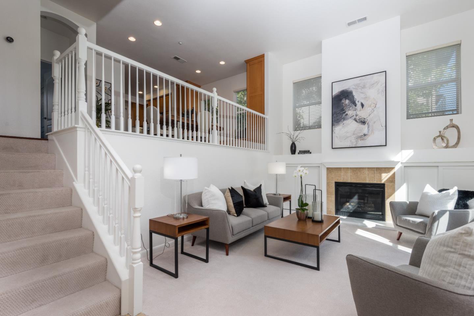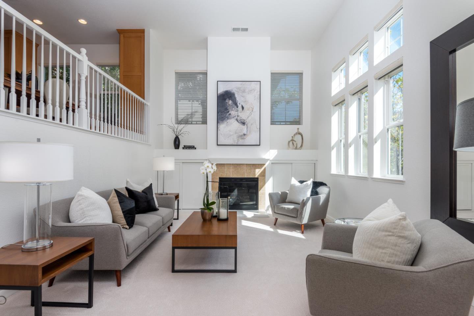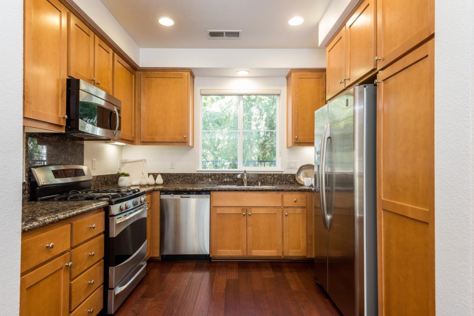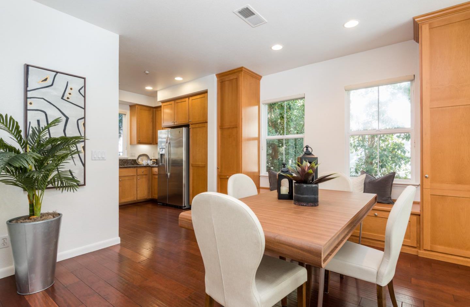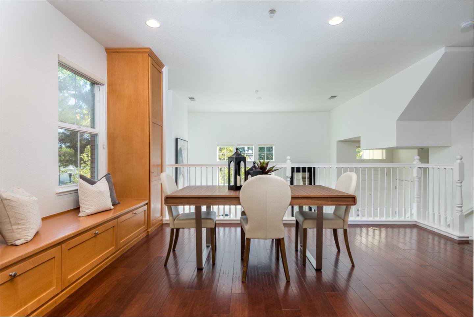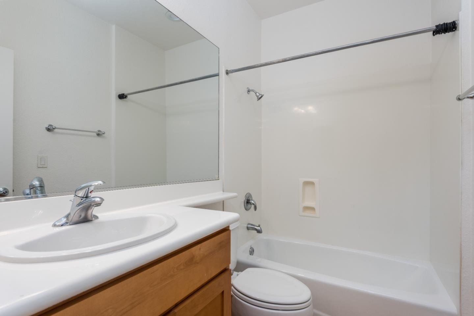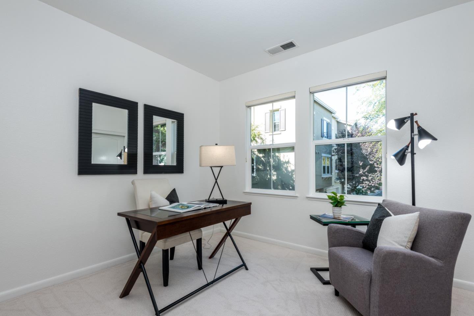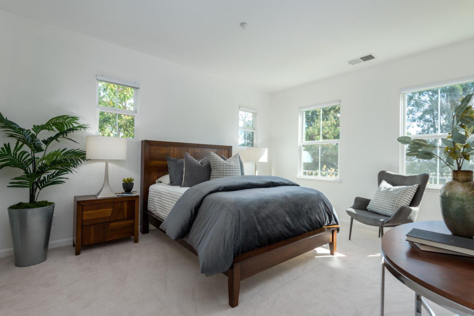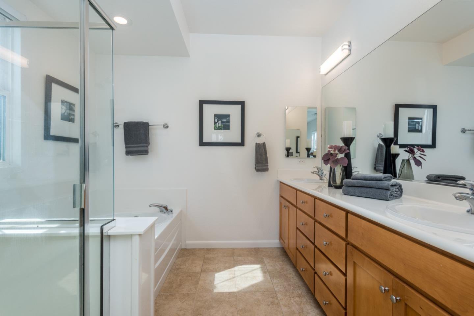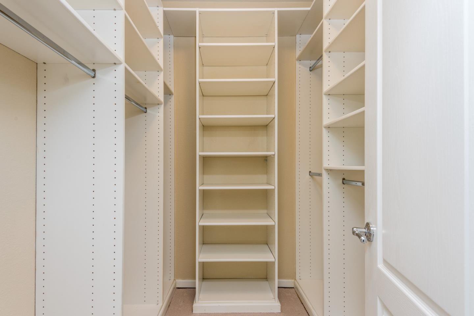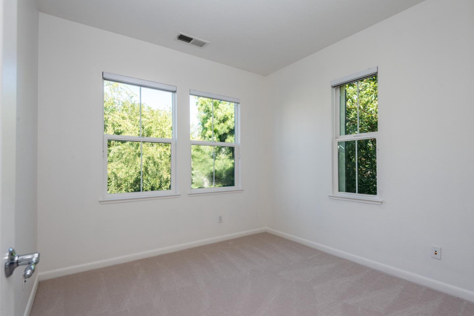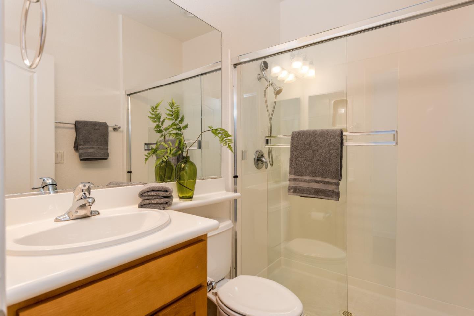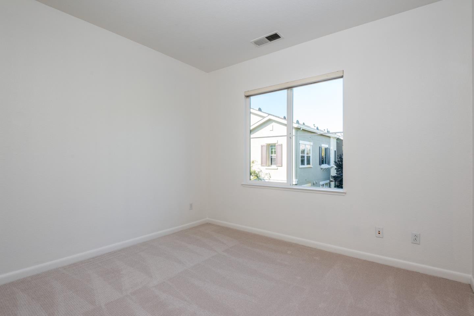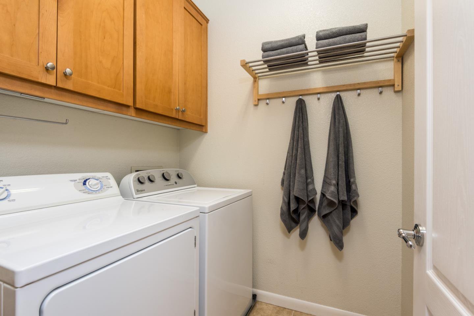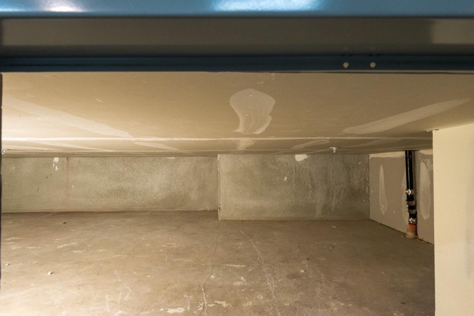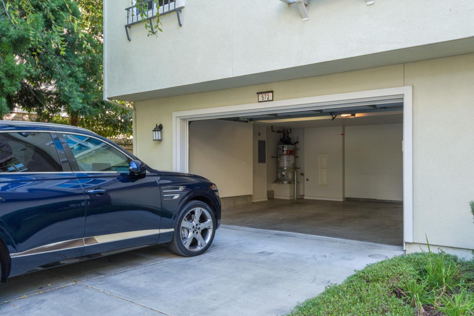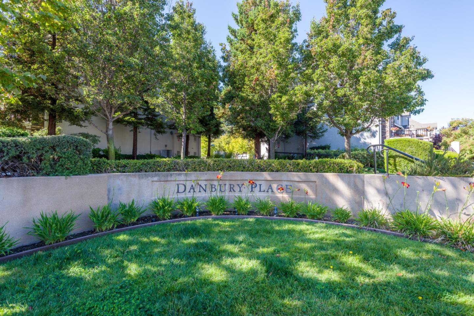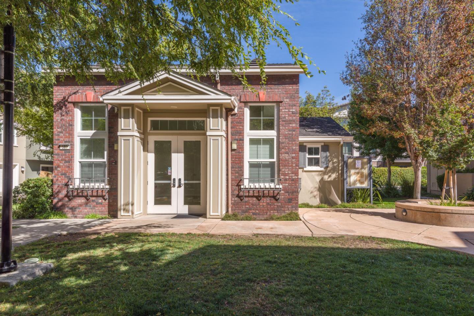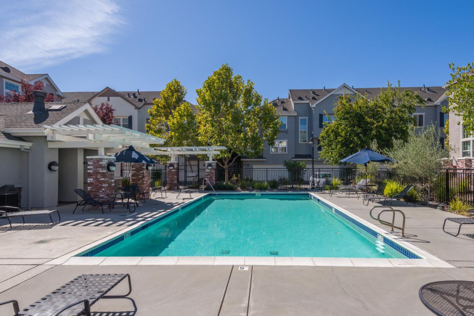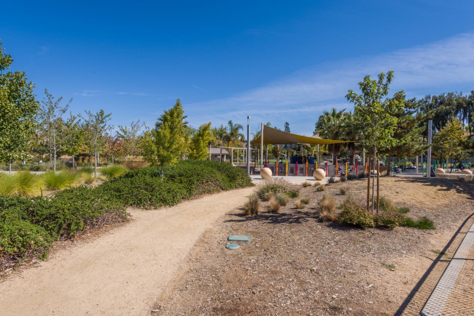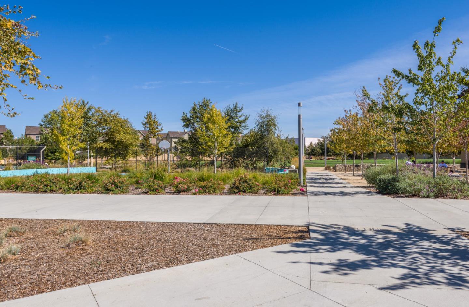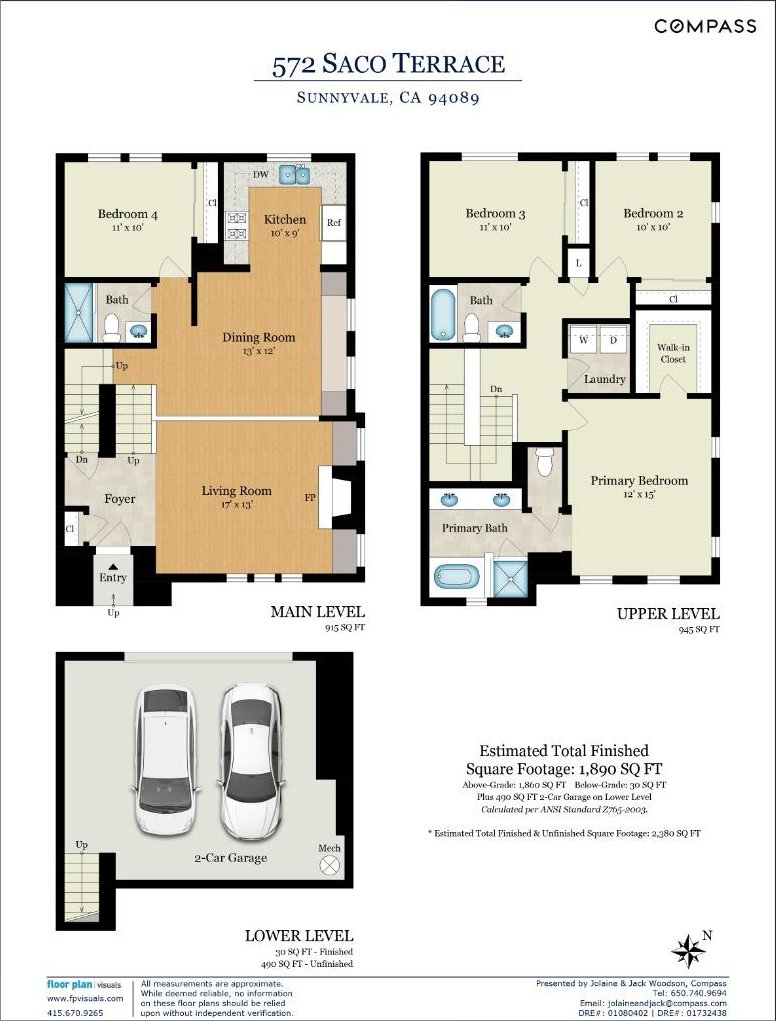572 Saco TER, Sunnyvale, CA 94089
- $1,525,000
- 4
- BD
- 3
- BA
- 1,727
- SqFt
- Sold Price
- $1,525,000
- List Price
- $1,388,000
- Closing Date
- Nov 30, 2021
- MLS#
- ML81864648
- Status
- SOLD
- Property Type
- con
- Bedrooms
- 4
- Total Bathrooms
- 3
- Full Bathrooms
- 3
- Sqft. of Residence
- 1,727
- Lot Size
- 800
- Year Built
- 2008
Property Description
Built in 2008, this townhome is one of the largest floor plans in the Danbury Place community. The rarely available end-unit location offers amazing natural light, privacy, and a private driveway to the 2-car garage. New paint and carpet combine for a fresh clean ambiance ready for any personal style of belongings. The tri-level design has 4 spacious bedrooms, including one on the main level perfect for todays home office. Rounding out this great home is a community pool and clubhouse plus a location that puts shops, restaurants, and parks all just blocks away. Welcome home
Additional Information
- Acres
- 0.02
- Age
- 13
- Amenities
- High Ceiling, Walk-in Closet
- Association Fee
- $258
- Association Fee Includes
- Common Area Electricity, Common Area Gas, Landscaping / Gardening, Pool, Spa, or Tennis
- Bathroom Features
- Double Sinks, Full on Ground Floor, Primary - Oversized Tub, Primary - Stall Shower(s), Shower over Tub - 1, Solid Surface, Stall Shower, Tile, Tub in Primary Bedroom
- Bedroom Description
- Ground Floor Bedroom, Primary Suite / Retreat, Walk-in Closet
- Building Name
- Danbury Place
- Cooling System
- Central AC
- Energy Features
- Ceiling Insulation, Double Pane Windows, Energy Star Appliances, Insulation - Floor, Thermostat Controller
- Family Room
- No Family Room
- Fence
- None
- Fireplace Description
- Gas Burning, Living Room
- Floor Covering
- Carpet, Hardwood, Tile
- Foundation
- Concrete Perimeter and Slab
- Garage Parking
- Attached Garage, Gate / Door Opener
- Heating System
- Central Forced Air - Gas
- Laundry Facilities
- Dryer, Electricity Hookup (110V), Electricity Hookup (220V), Gas Hookup, In Utility Room, Inside, Upper Floor, Washer
- Living Area
- 1,727
- Lot Description
- Grade - Level
- Lot Size
- 800
- Neighborhood
- Sunnyvale
- Other Rooms
- Attic, Formal Entry, Laundry Room, Storage
- Other Utilities
- Individual Electric Meters, Individual Gas Meters, Natural Gas, Public Utilities
- Pool Description
- Community Facility
- Roof
- Composition, Shingle
- Sewer
- Sewer - Public, Sewer Connected
- Special Features
- None
- Style
- Traditional
- Unit Description
- End Unit, Unit Faces Street, Tri Level Unit
- View
- Neighborhood
- Year Built
- 2008
- Zoning
- R3
Mortgage Calculator
Listing courtesy of Jolaine & Jack from Compass. 650-740-9694
Selling Office: UNLO. Based on information from MLSListings MLS as of All data, including all measurements and calculations of area, is obtained from various sources and has not been, and will not be, verified by broker or MLS. All information should be independently reviewed and verified for accuracy. Properties may or may not be listed by the office/agent presenting the information.
Based on information from MLSListings MLS as of All data, including all measurements and calculations of area, is obtained from various sources and has not been, and will not be, verified by broker or MLS. All information should be independently reviewed and verified for accuracy. Properties may or may not be listed by the office/agent presenting the information.
Copyright 2024 MLSListings Inc. All rights reserved
