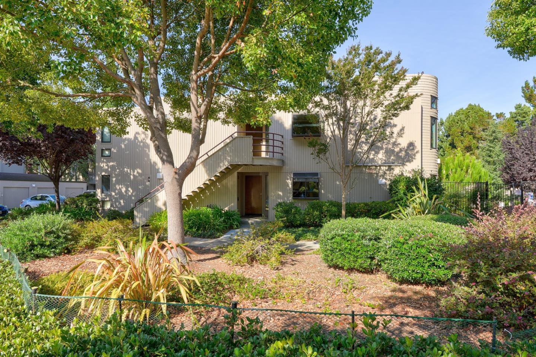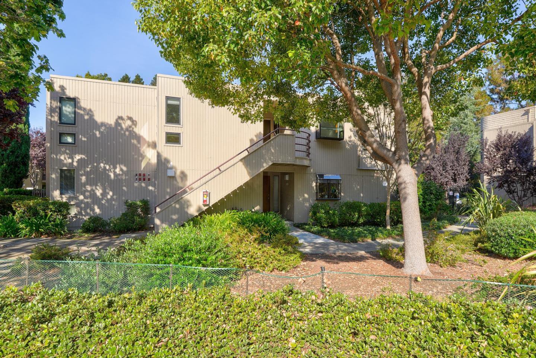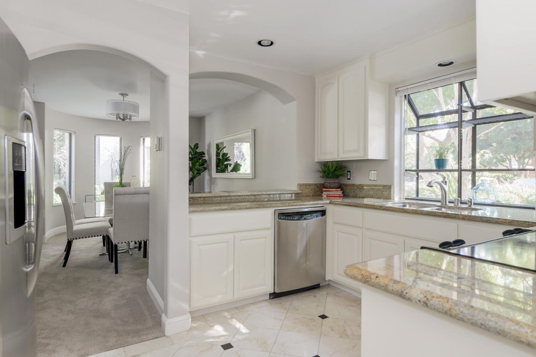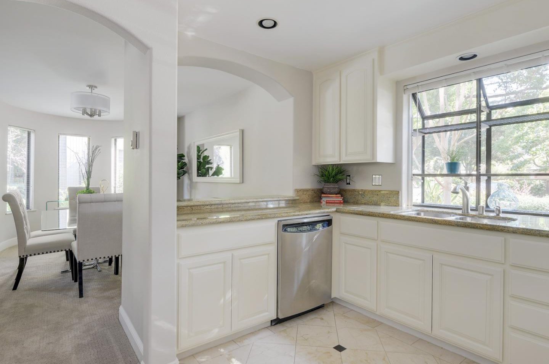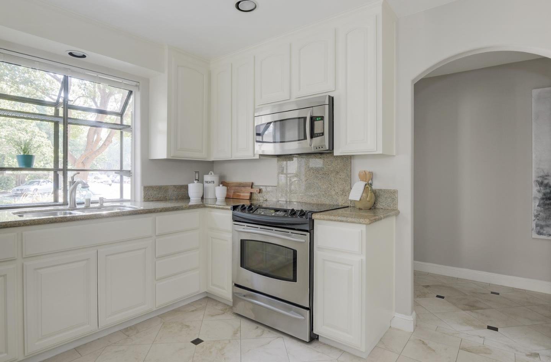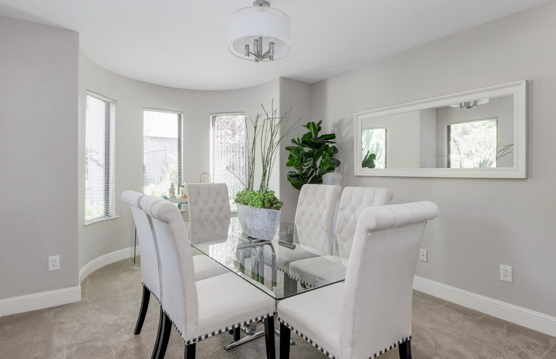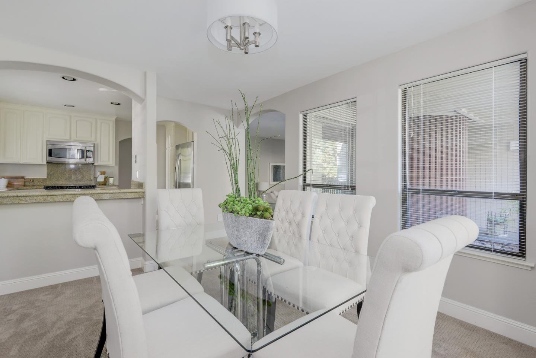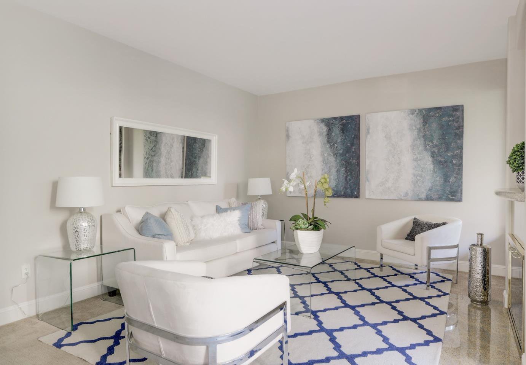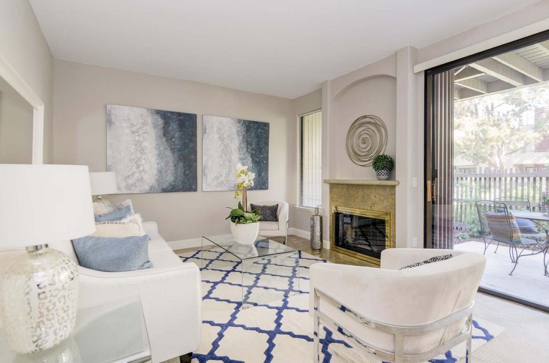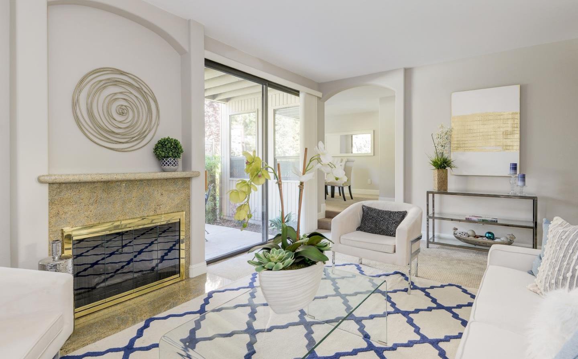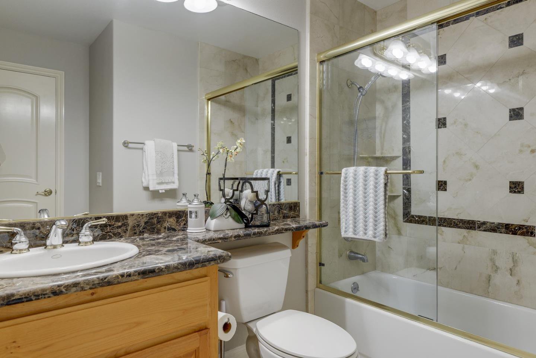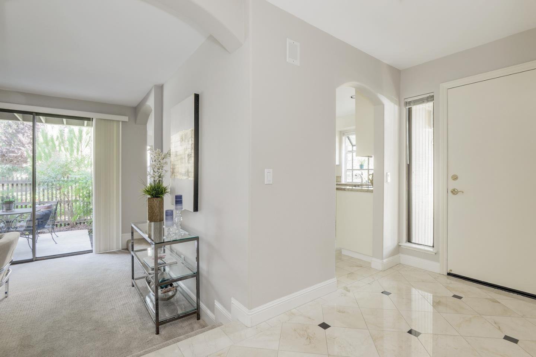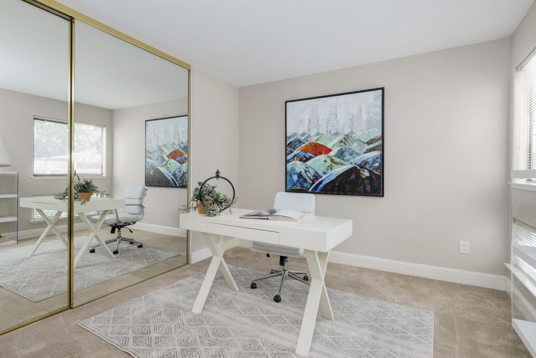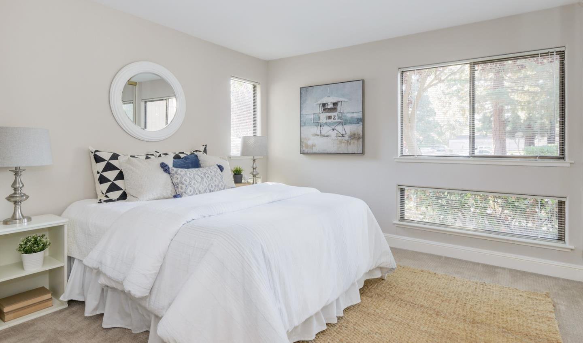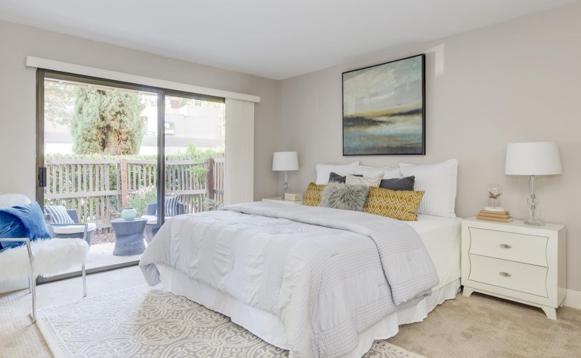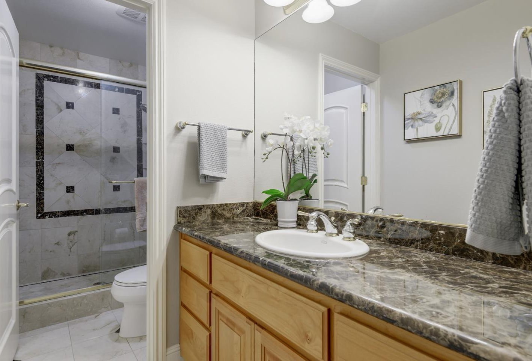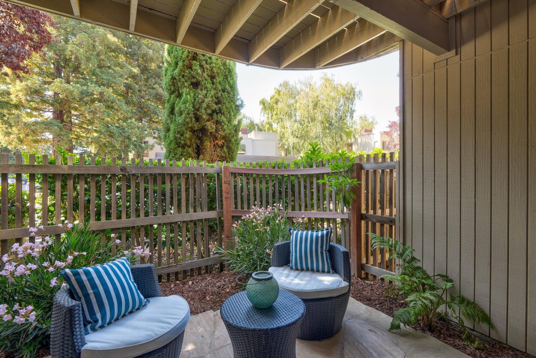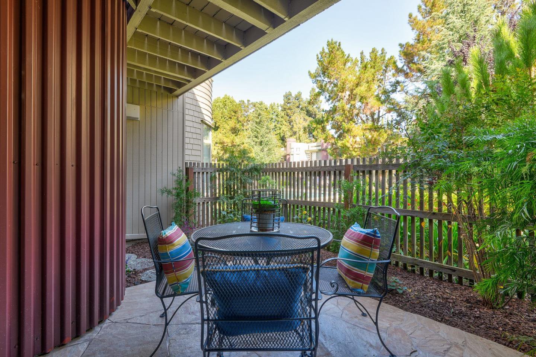928 Wright AVE 401, Mountain View, CA 94043
- $1,250,000
- 3
- BD
- 2
- BA
- 1,414
- SqFt
- Sold Price
- $1,250,000
- List Price
- $1,225,000
- Closing Date
- Dec 09, 2021
- MLS#
- ML81863859
- Status
- SOLD
- Property Type
- con
- Bedrooms
- 3
- Total Bathrooms
- 2
- Full Bathrooms
- 2
- Sqft. of Residence
- 1,414
- Year Built
- 1980
Property Description
This stunning first floor condo is close to Mountain View's bustling downtown Castro Street, Jackson Park with it's lush greenbelt and playground, Caltrain and VTA Stations and a couple grocery stores. The formal entry leads to a step-down living room with a wood-burning fireplace and access to an inviting patio which overlooks the complex swimming pool and spa. The bright kitchen has stainless appliances, a garden window and opens to a large formal dining room. Neutral toned carpets and paint add a warmth to the spacious condo enhanced with multiple large windows that provide natural light throughout the unit. With 3 well-sized bedrooms and two baths, the size addresses the needs of multiple living situations. The primary suite has two spacious closets and a dedicated, sun-drenched patio. The secondary bedrooms are well-sized and also have large mirrored closets. An oversized 1-car garage and ample parking are on the grounds. Priced well below recent sales in this complex.
Additional Information
- Age
- 41
- Amenities
- Garden Window
- Association Fee
- $595
- Association Fee Includes
- Common Area Electricity, Common Area Gas, Exterior Painting, Garbage, Insurance - Common Area, Insurance - Earthquake, Maintenance - Common Area, Maintenance - Exterior, Management Fee, Pool, Spa, or Tennis, Reserves, Sewer, Water
- Bathroom Features
- Primary - Stall Shower(s), Shower and Tub, Tile
- Bedroom Description
- More than One Bedroom on Ground Floor, Primary Bedroom on Ground Floor
- Building Name
- The Lakes of Mountain View
- Cooling System
- None
- Energy Features
- None
- Family Room
- No Family Room
- Fence
- Wood
- Fireplace Description
- Living Room, Wood Burning
- Floor Covering
- Carpet, Tile
- Foundation
- Other
- Garage Parking
- Common Parking Area, Detached Garage, Guest / Visitor Parking
- Heating System
- Radiant
- Laundry Facilities
- Washer / Dryer
- Living Area
- 1,414
- Lot Description
- Zero Lot Line
- Neighborhood
- North Shoreline
- Other Rooms
- None
- Other Utilities
- Individual Electric Meters, Individual Gas Meters, Public Utilities
- Pool Description
- Community Facility
- Roof
- Tile
- Sewer
- Sewer - Public
- Special Features
- None
- Style
- Traditional
- Unit Description
- End Unit, Other Unit Above
- Year Built
- 1980
- Zoning
- R3-3*
Mortgage Calculator
Listing courtesy of Denise Welsh from Compass. 415-999-0727
Selling Office: RDFIN. Based on information from MLSListings MLS as of All data, including all measurements and calculations of area, is obtained from various sources and has not been, and will not be, verified by broker or MLS. All information should be independently reviewed and verified for accuracy. Properties may or may not be listed by the office/agent presenting the information.
Based on information from MLSListings MLS as of All data, including all measurements and calculations of area, is obtained from various sources and has not been, and will not be, verified by broker or MLS. All information should be independently reviewed and verified for accuracy. Properties may or may not be listed by the office/agent presenting the information.
Copyright 2024 MLSListings Inc. All rights reserved
