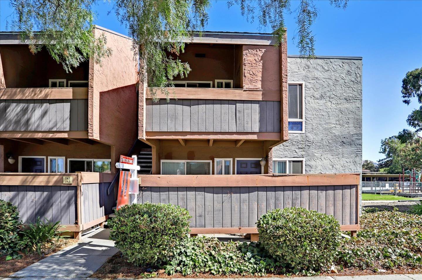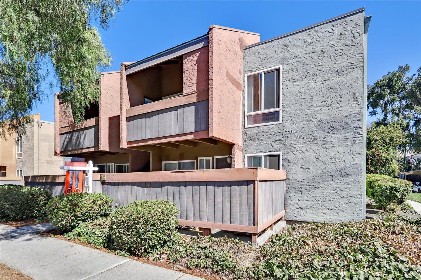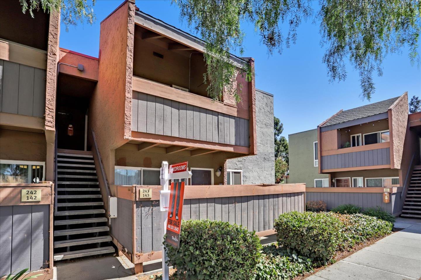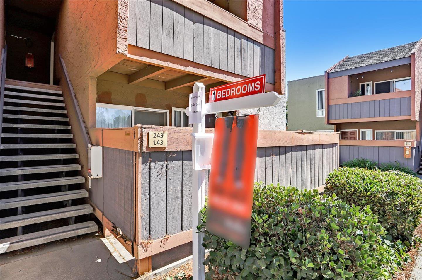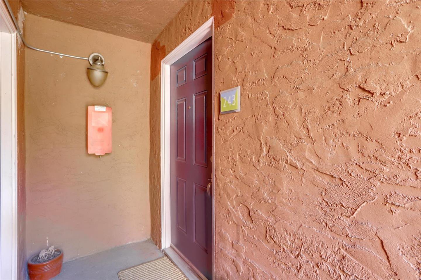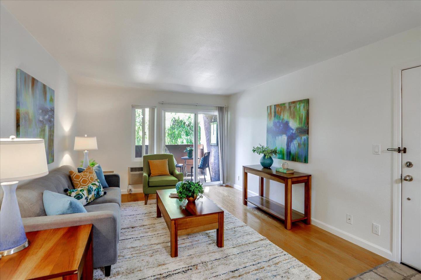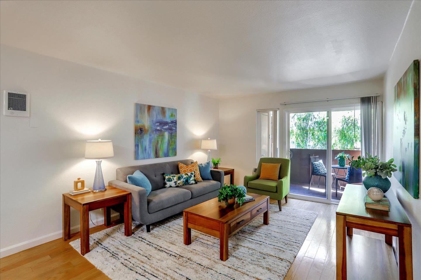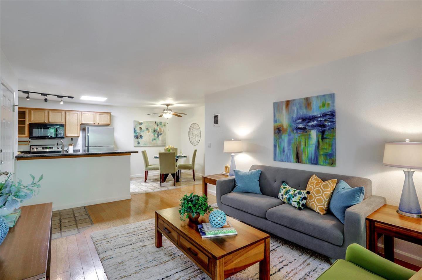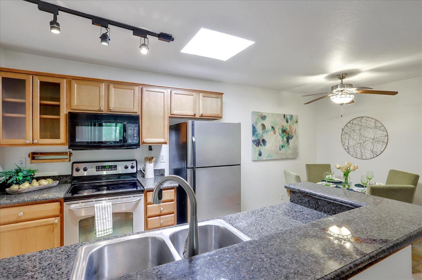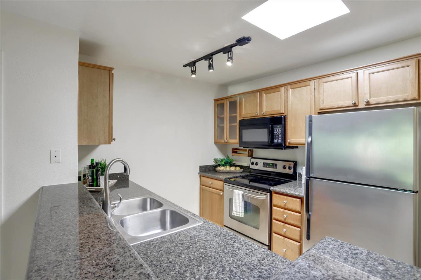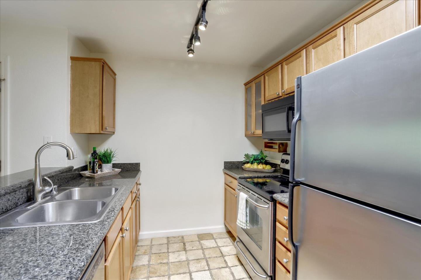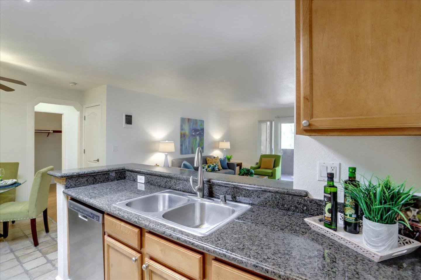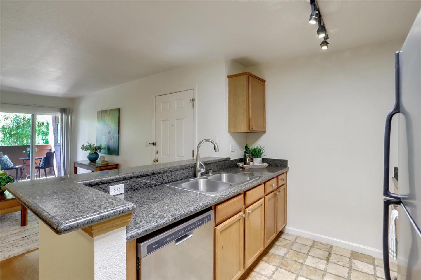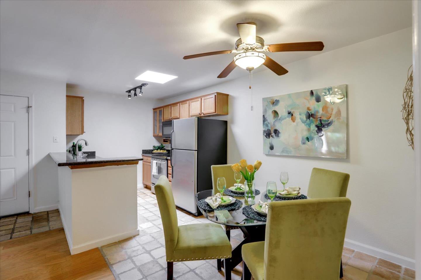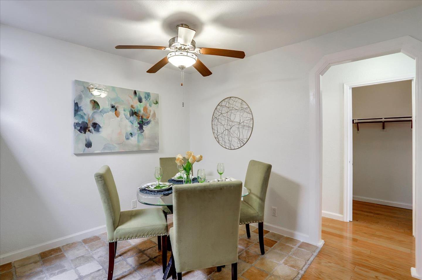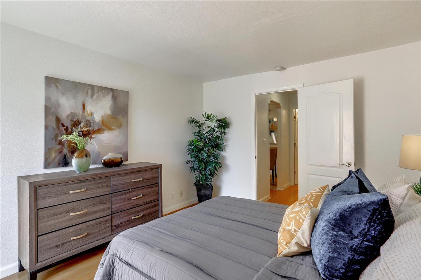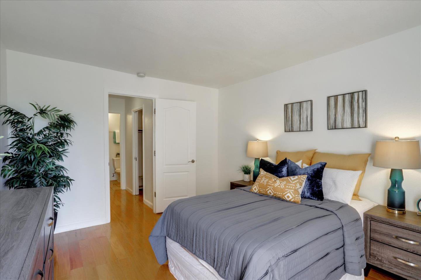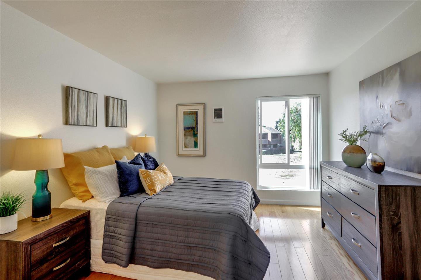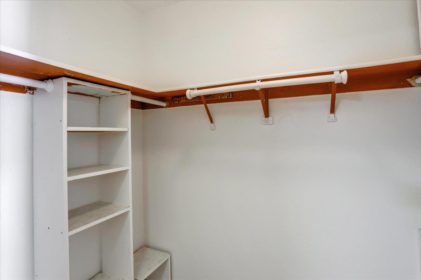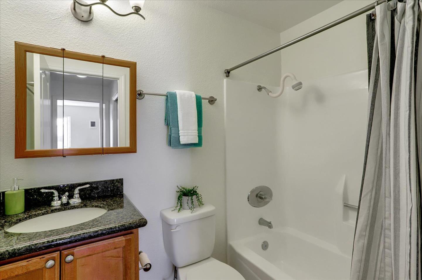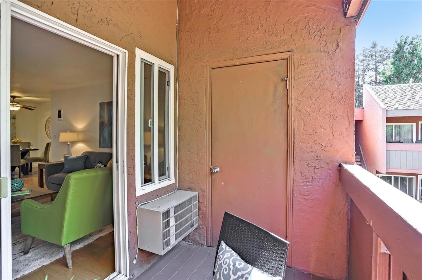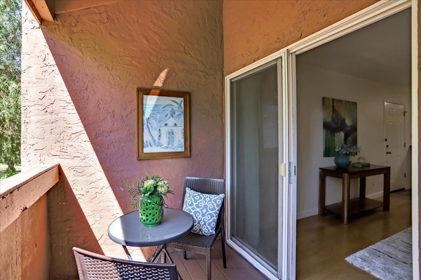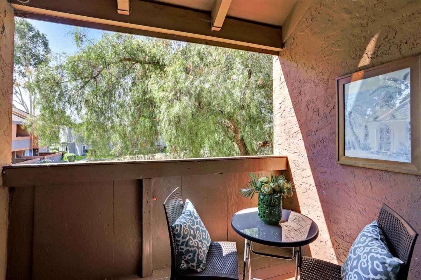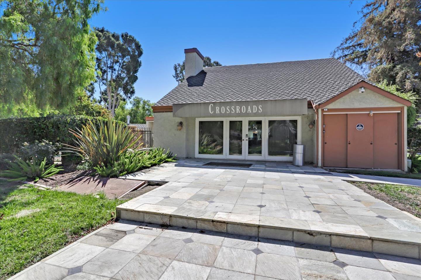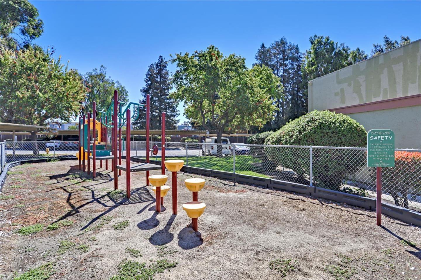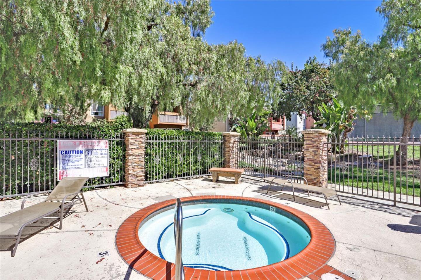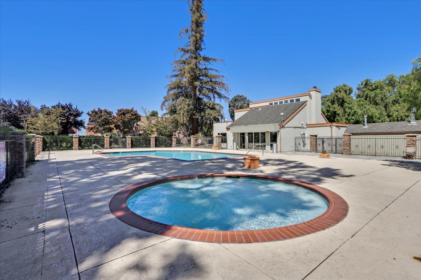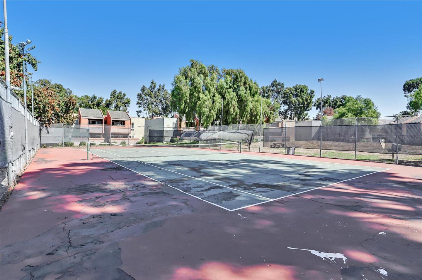440 Dempsey RD 243, Milpitas, CA 95035
- $392,000
- 1
- BD
- 1
- BA
- 676
- SqFt
- Sold Price
- $392,000
- List Price
- $397,000
- Closing Date
- Nov 16, 2021
- MLS#
- ML81863727
- Status
- SOLD
- Property Type
- con
- Bedrooms
- 1
- Total Bathrooms
- 1
- Full Bathrooms
- 1
- Sqft. of Residence
- 676
- Year Built
- 2007
Property Description
Nice, clean, upstairs end unit features 1 bedroom & 1 bathroom w/a large living room, patio/deck, galley kitchen w/skylight, dining area & hallway with a walk-in closet. Home features modern amenities like solid flooring in living room, hall & bedroom w/tile flooring in bathroom, kitchen & dining area. Kitchen offers ample cabinet storage, dark slab granite counters, Stainless/Black appliances included: refrigerator, newer dishwasher, newer built-in microwave & electric stove/oven. Living Room has a wall Air Conditioner. This property is conveniently located, offers good middle & high schools, ideal for 1st time buyer or investor/rental, bright rooms w/privacy & views, fresh interior paint, includes a clubhouse, gym, lighted tennis courts, swimming pool, spa/jacuzzi & fenced kids playground. 1-Covered assigned parking close to unit. Close to laundry too! Sunny deck off the Living Room is ideal for morning coffee or evening relaxing w/a storage closet! HOA dues include water & garbage.
Additional Information
- Age
- 14
- Association Fee
- $427
- Association Fee Includes
- Common Area Electricity, Exterior Painting, Garbage, Hot Water, Landscaping / Gardening, Maintenance - Common Area, Management Fee, Pool, Spa, or Tennis, Recreation Facility, Reserves, Roof, Water
- Bathroom Features
- Shower over Tub - 1
- Building Name
- Crossroads Condominiums
- Cooling System
- Ceiling Fan, Window / Wall Unit
- Family Room
- No Family Room
- Fence
- None
- Floor Covering
- Laminate, Tile
- Foundation
- Other
- Garage Parking
- Assigned Spaces, Covered Parking, Guest / Visitor Parking, No Garage, On Street
- Heating System
- Electric, Individual Room Controls
- Laundry Facilities
- Community Facility, Outside, Washer / Dryer
- Living Area
- 676
- Lot Description
- Grade - Level
- Neighborhood
- Milpitas
- Other Utilities
- Individual Electric Meters, Individual Gas Meters, Public Utilities
- Pool Description
- Community Facility, Pool - Fenced, Pool - In Ground, Spa - Fenced, Spa - In Ground, Spa / Hot Tub
- Roof
- Composition, Shingle
- Sewer
- Sewer - Public, Sewer Connected
- Unit Description
- End Unit, Other Unit Below, Unit Faces Common Area
- Year Built
- 2007
- Zoning
- R1
Mortgage Calculator
Listing courtesy of Robbie Matusich from Richard G. Matusich & Assoc., Inc.. 408-531-5542
Selling Office: 01GRRG. Based on information from MLSListings MLS as of All data, including all measurements and calculations of area, is obtained from various sources and has not been, and will not be, verified by broker or MLS. All information should be independently reviewed and verified for accuracy. Properties may or may not be listed by the office/agent presenting the information.
Based on information from MLSListings MLS as of All data, including all measurements and calculations of area, is obtained from various sources and has not been, and will not be, verified by broker or MLS. All information should be independently reviewed and verified for accuracy. Properties may or may not be listed by the office/agent presenting the information.
Copyright 2024 MLSListings Inc. All rights reserved
