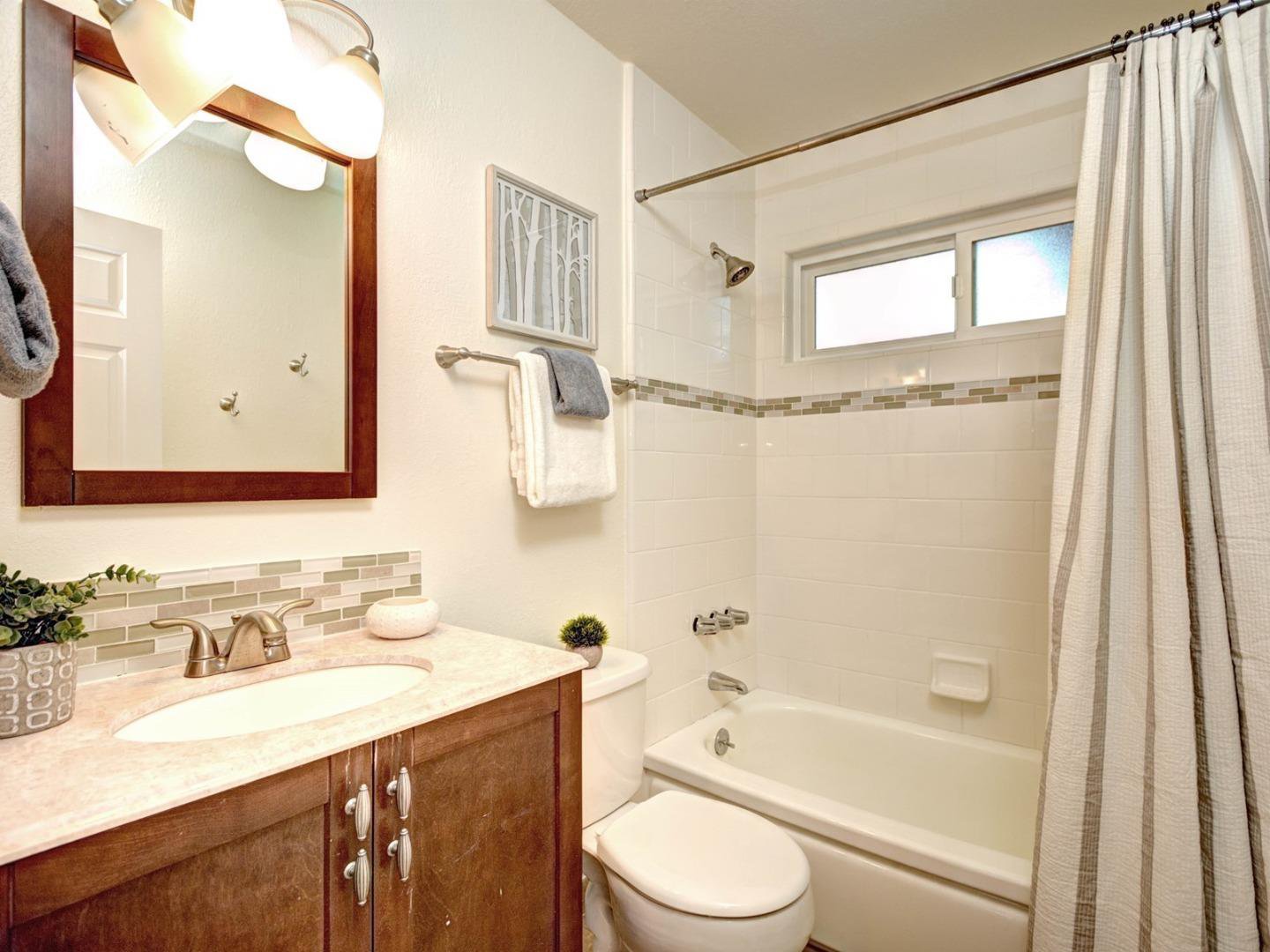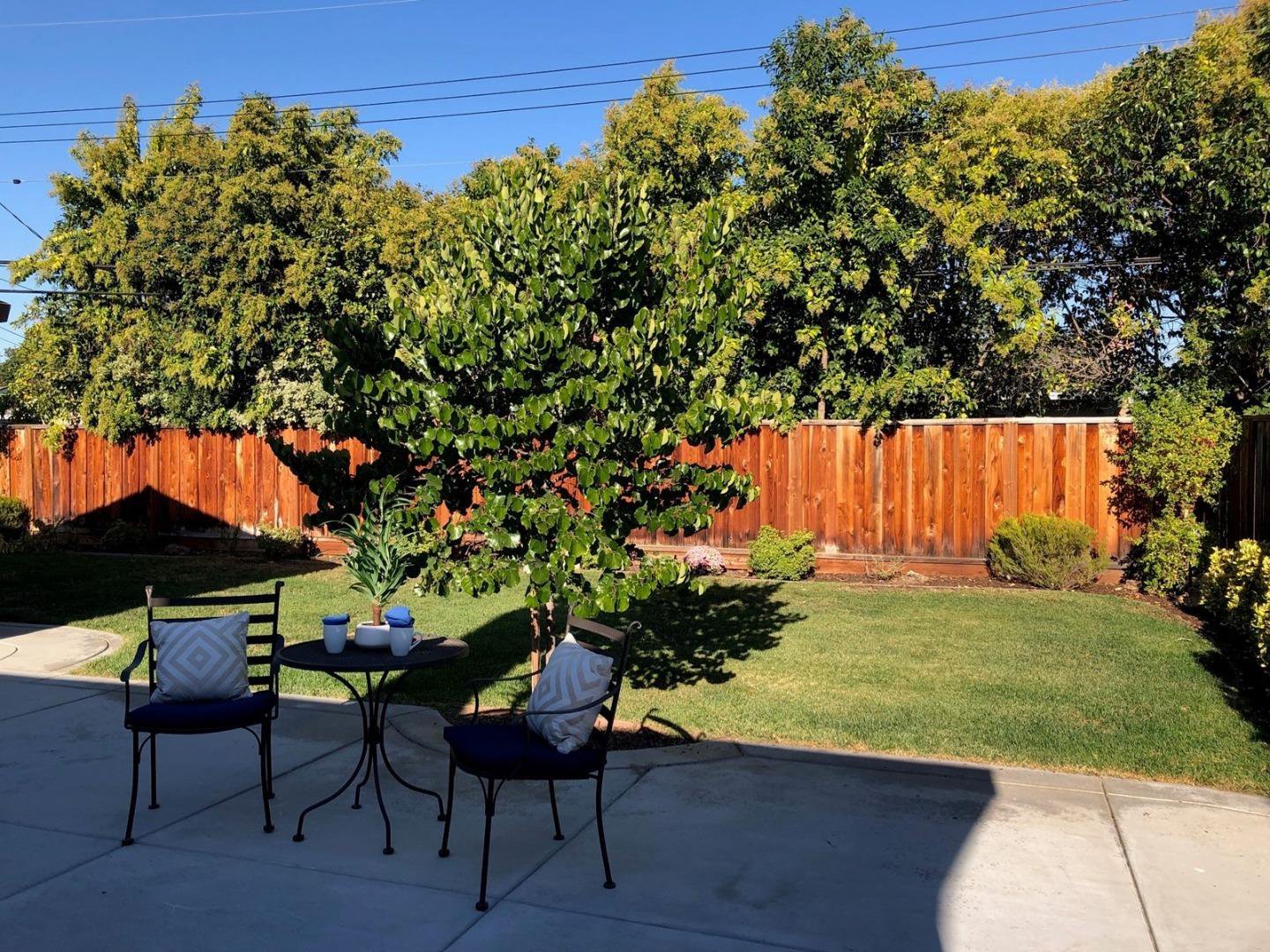5052 Tifton WAY, San Jose, CA 95118
- $1,378,000
- 4
- BD
- 2
- BA
- 1,408
- SqFt
- Sold Price
- $1,378,000
- List Price
- $1,325,000
- Closing Date
- Oct 28, 2021
- MLS#
- ML81863124
- Status
- SOLD
- Property Type
- res
- Bedrooms
- 4
- Total Bathrooms
- 2
- Full Bathrooms
- 2
- Sqft. of Residence
- 1,408
- Lot Size
- 6,105
- Listing Area
- Cambrian
- Year Built
- 1964
Property Description
Gorgeous 4-bedroom home with numerous upgrades and remodeling in past few years. From the roof to the flooring to the dual pane windows, most surfaces have been updated. Sellers remodeled the home a few years ago with their new family in mind. This is not a cheesy flip with low end products. Fabulous kitchen with all Kitchen Aid appliances, 5 burner gas stove, large refrigerator stays, microwave oven and dishwasher, and quartz countertops. Recessed lighting throughout the home with dimmer switches to set the ambiance. Large living room with fireplace and insert. Fresh interior painting. Central Air Conditioning for the hot days. Large attached 2 car garage with plenty of storage and laundry area with washer and dryer included. Low maintenance yards, large patio area perfect for entertaining. A must-see home.
Additional Information
- Acres
- 0.14
- Age
- 57
- Amenities
- High Ceiling
- Bathroom Features
- Shower over Tub - 1, Stall Shower, Tile
- Cooling System
- Ceiling Fan, Central AC
- Energy Features
- Double Pane Windows, Insulation - Unknown, Low Flow Shower, Low Flow Toilet, Thermostat Controller
- Family Room
- No Family Room
- Fence
- Fenced Back, Wood
- Fireplace Description
- Family Room
- Floor Covering
- Carpet, Laminate, Tile
- Foundation
- Concrete Perimeter and Slab
- Garage Parking
- Attached Garage, Gate / Door Opener, Room for Oversized Vehicle
- Heating System
- Central Forced Air - Gas, Fireplace
- Laundry Facilities
- Electricity Hookup (220V), In Garage, Washer / Dryer
- Living Area
- 1,408
- Lot Description
- Grade - Level
- Lot Size
- 6,105
- Neighborhood
- Cambrian
- Other Rooms
- Formal Entry
- Other Utilities
- Individual Electric Meters, Individual Gas Meters, Public Utilities
- Roof
- Composition, Shingle
- Sewer
- Sewer - Public, Sewer Connected
- Special Features
- Other
- Style
- Ranch
- Unincorporated Yn
- Yes
- View
- Neighborhood
- Zoning
- R1-8
Mortgage Calculator
Listing courtesy of Randy Walden from Sereno. 408-309-3525
Selling Office: KINE. Based on information from MLSListings MLS as of All data, including all measurements and calculations of area, is obtained from various sources and has not been, and will not be, verified by broker or MLS. All information should be independently reviewed and verified for accuracy. Properties may or may not be listed by the office/agent presenting the information.
Based on information from MLSListings MLS as of All data, including all measurements and calculations of area, is obtained from various sources and has not been, and will not be, verified by broker or MLS. All information should be independently reviewed and verified for accuracy. Properties may or may not be listed by the office/agent presenting the information.
Copyright 2024 MLSListings Inc. All rights reserved































