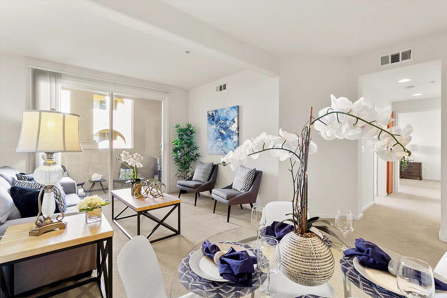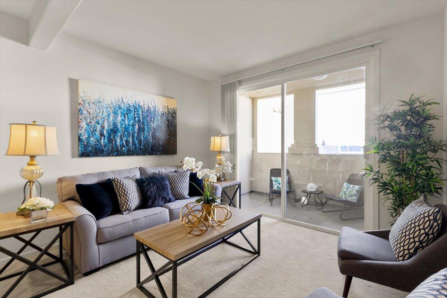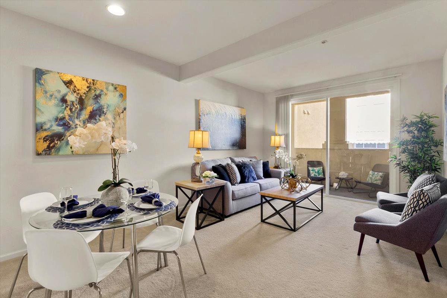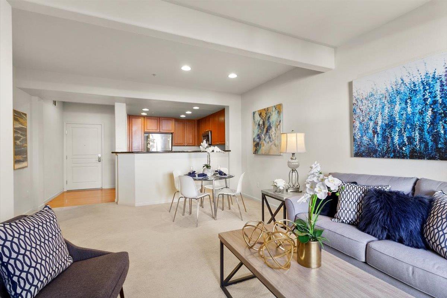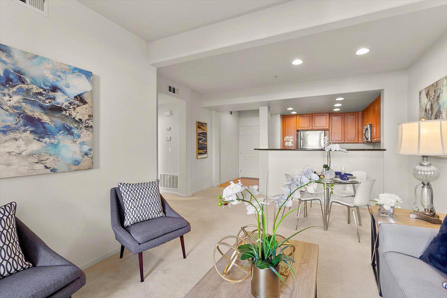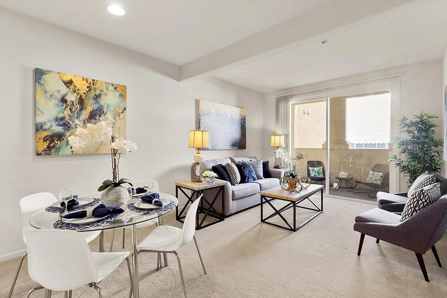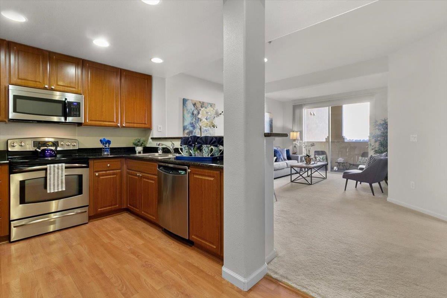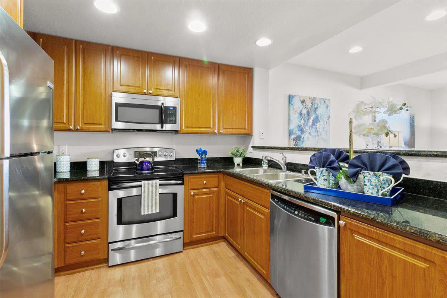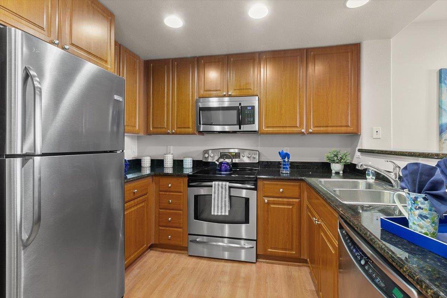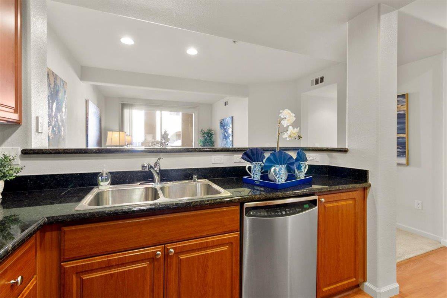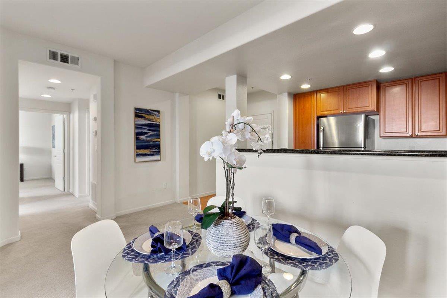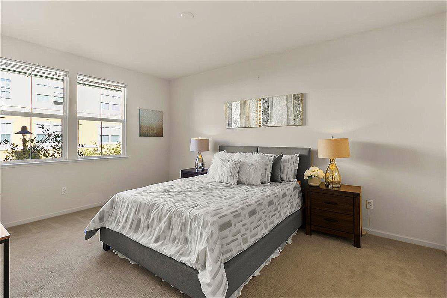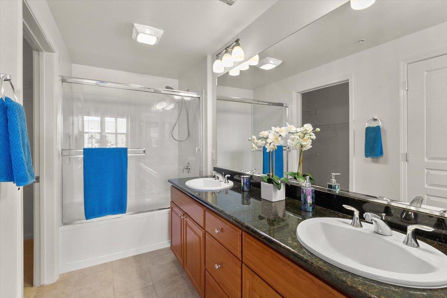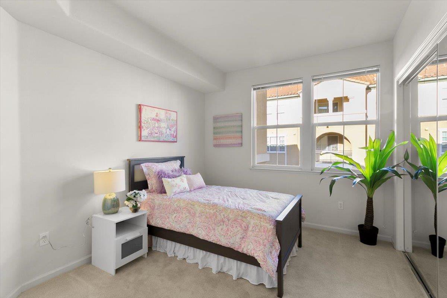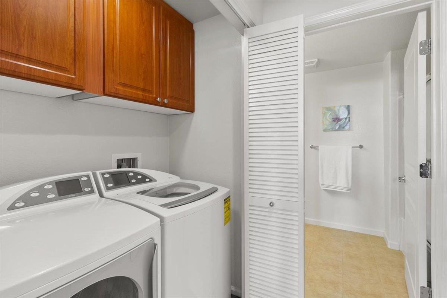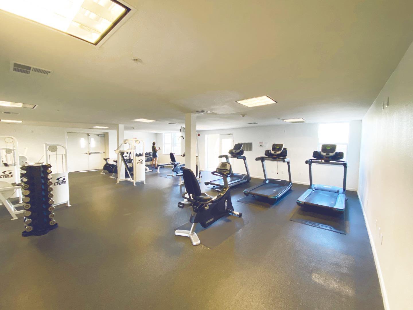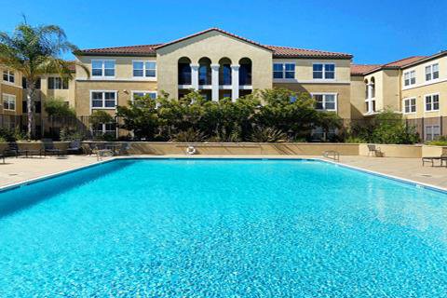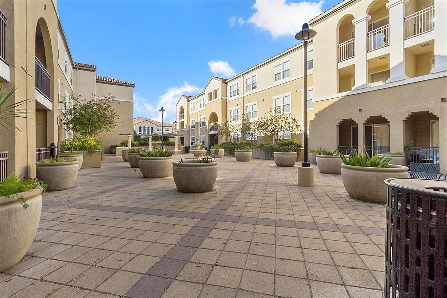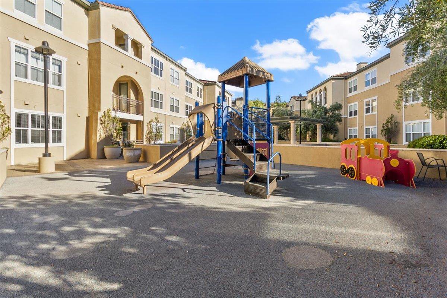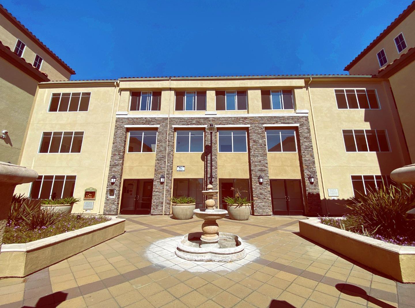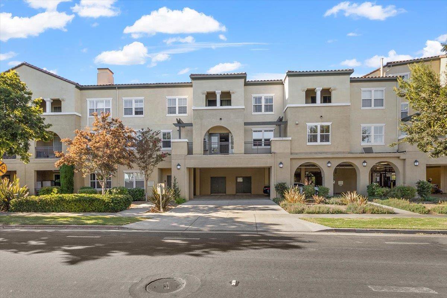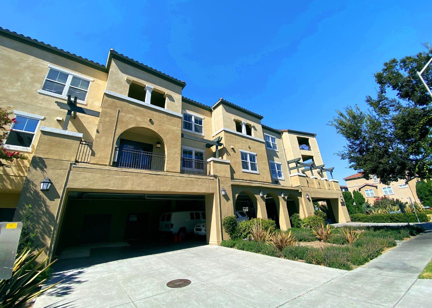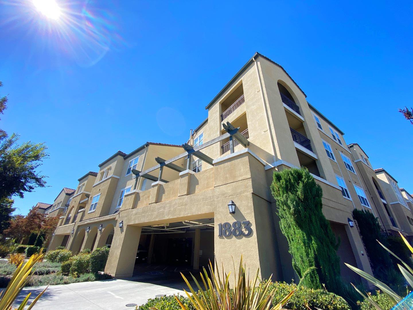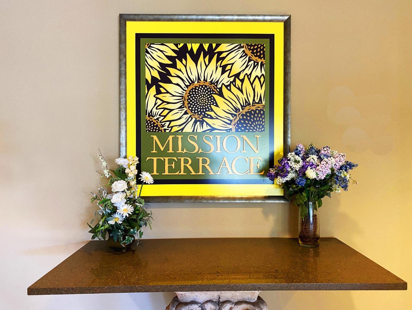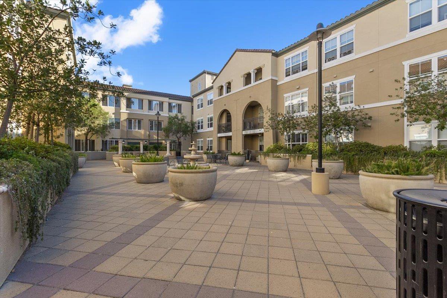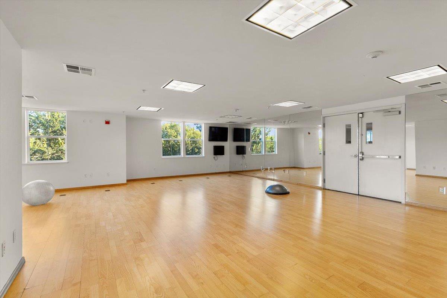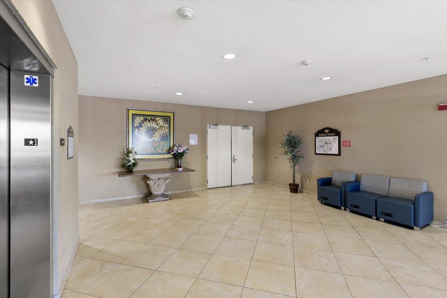1883 Agnew RD 348, Santa Clara, CA 95054
- $777,777
- 2
- BD
- 2
- BA
- 1,070
- SqFt
- Sold Price
- $777,777
- List Price
- $799,000
- Closing Date
- Oct 29, 2021
- MLS#
- ML81862908
- Status
- SOLD
- Property Type
- con
- Bedrooms
- 2
- Total Bathrooms
- 2
- Full Bathrooms
- 2
- Sqft. of Residence
- 1,070
- Year Built
- 2006
Property Description
Exclusive Mission Terrace of Santa Clara is located in the heart of Silicon Valley next to the vibrant Rivermark Plaza. Contemporary and elegant with 2 bedrooms and 2 bathrooms offering 1,070 square feet of executive living. Open kitchen design boasts granite slab countertop, stainless steel appliances and breakfast bar. Bright and light living and dining combo with access to the private patio overlooking the refreshing podium. Romantic primary suite with carpeted flooring, walk-in closet, and double vanities. Community amenities include children play areas, green spaces, fitness center, gym, and a wonderful pool. Recessed lights, dual-paned windows, high ceilings, in-house laundry with washer/dryer, and central A/C system. Secured gated garage parking with 2 assigned spots. Perfect for 1st time buyers or savvy investors with no rental restrictions. Close to Oracle, Nvidia, Intel and many other hi-tech corporations. Minutes to Levis Stadium, nearby parks and trails.
Additional Information
- Age
- 15
- Amenities
- High Ceiling, Security Gate, Walk-in Closet
- Association Fee
- $392
- Association Fee Includes
- Common Area Electricity, Insurance - Common Area, Insurance - Liability, Insurance - Structure, Landscaping / Gardening, Maintenance - Common Area, Management Fee, Pool, Spa, or Tennis, Recreation Facility, Reserves, Roof
- Bathroom Features
- Double Sinks, Granite, Shower and Tub, Tub in Primary Bedroom
- Bedroom Description
- Walk-in Closet
- Building Name
- Mission Terrace
- Cooling System
- Central AC
- Family Room
- No Family Room
- Floor Covering
- Carpet, Laminate, Tile
- Foundation
- Concrete Slab
- Garage Parking
- Assigned Spaces, Common Parking Area, Detached Garage, Electric Gate, Guest / Visitor Parking
- Heating System
- Forced Air
- Laundry Facilities
- Electricity Hookup (220V), In Utility Room, Washer / Dryer
- Living Area
- 1,070
- Neighborhood
- Santa Clara
- Other Utilities
- Public Utilities
- Pool Description
- Community Facility, Pool - In Ground, Pool - Lap
- Roof
- Tile
- Sewer
- Sewer - Public
- Special Features
- Elevator / Lift
- Year Built
- 2006
- Zoning
- R1
Mortgage Calculator
Listing courtesy of Mark Wong from Compass. 408-833-8331
Selling Office: RDFIN. Based on information from MLSListings MLS as of All data, including all measurements and calculations of area, is obtained from various sources and has not been, and will not be, verified by broker or MLS. All information should be independently reviewed and verified for accuracy. Properties may or may not be listed by the office/agent presenting the information.
Based on information from MLSListings MLS as of All data, including all measurements and calculations of area, is obtained from various sources and has not been, and will not be, verified by broker or MLS. All information should be independently reviewed and verified for accuracy. Properties may or may not be listed by the office/agent presenting the information.
Copyright 2024 MLSListings Inc. All rights reserved
