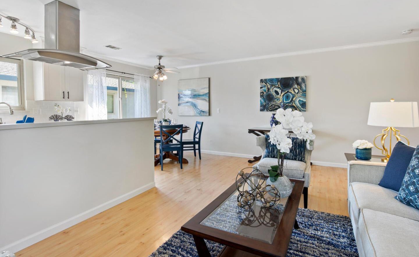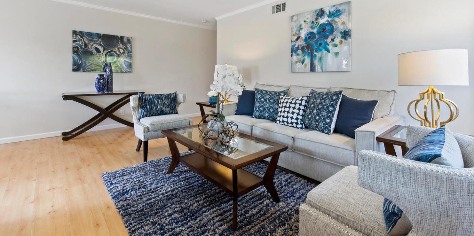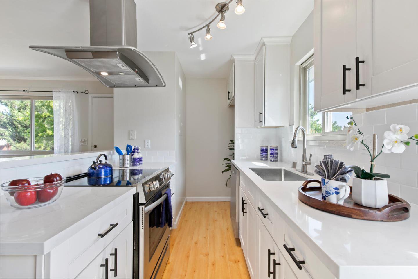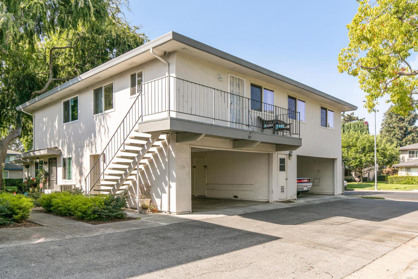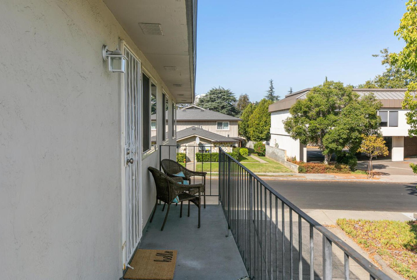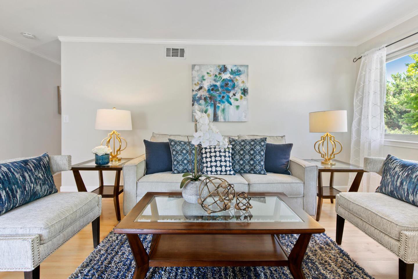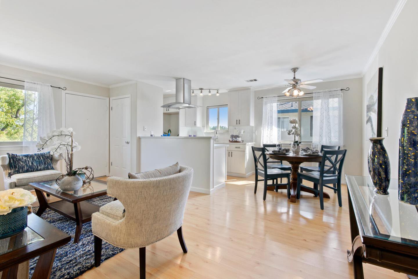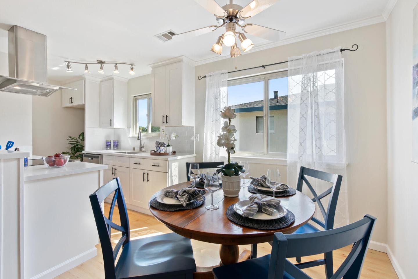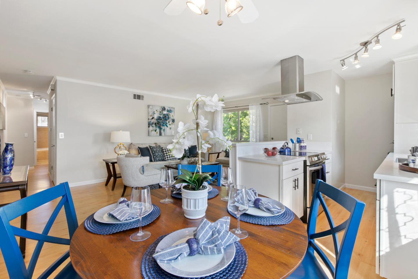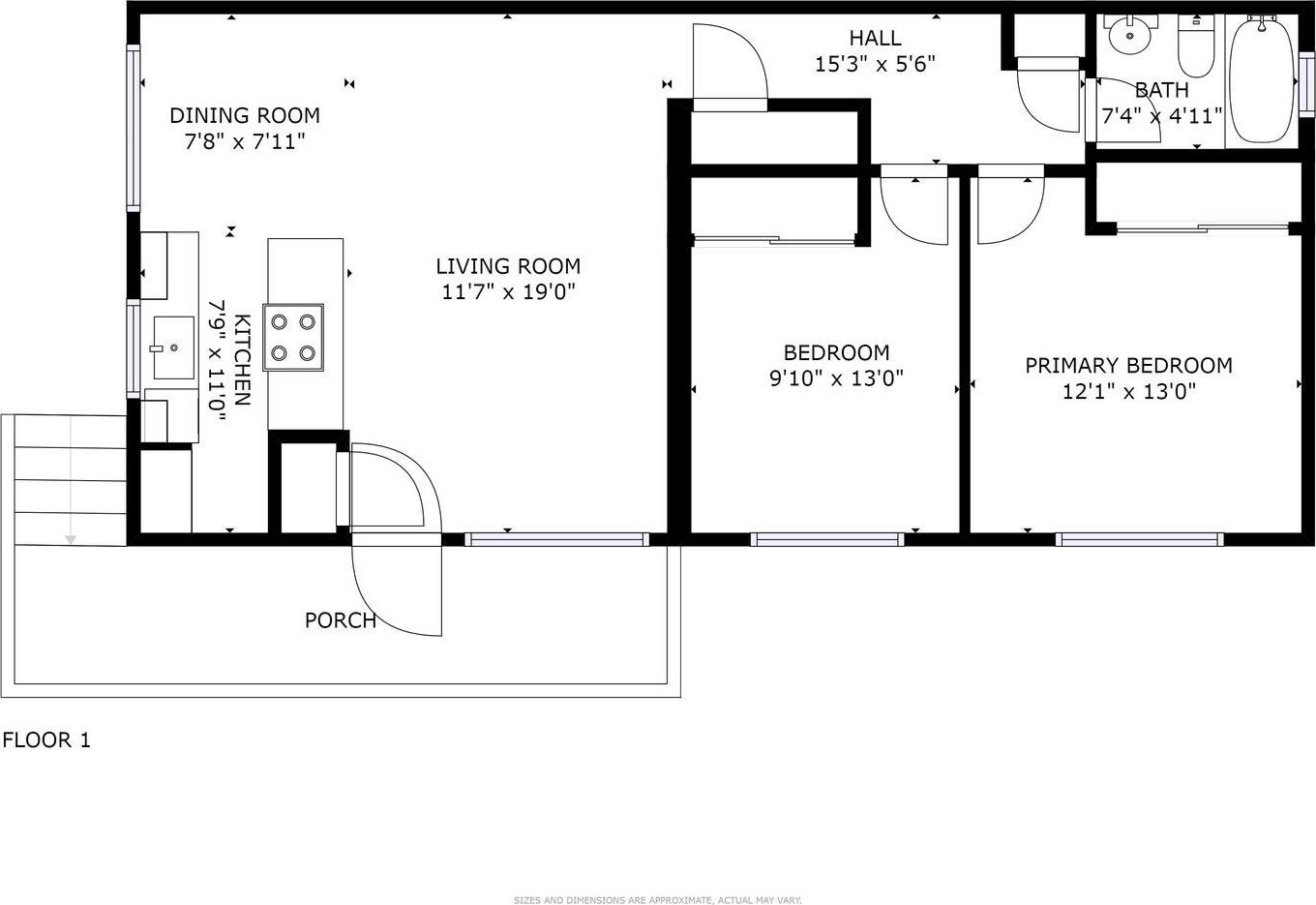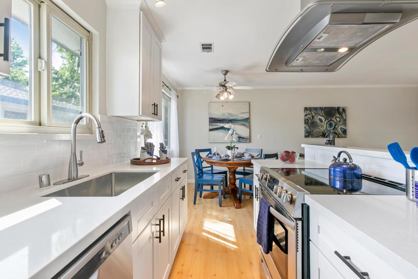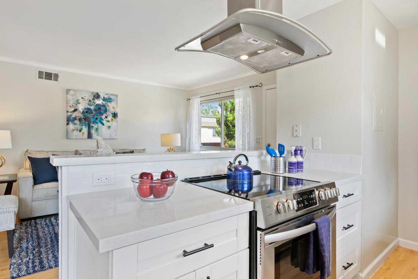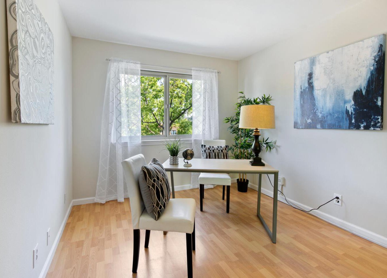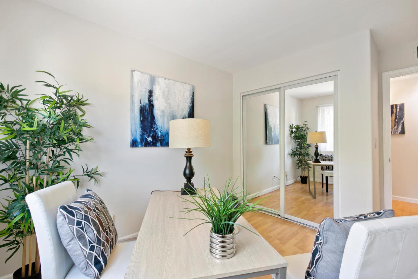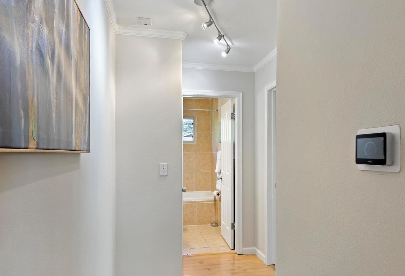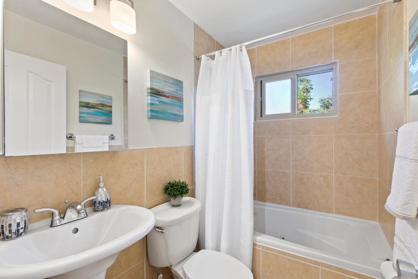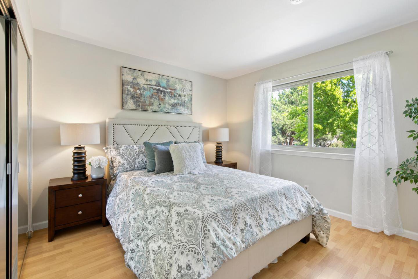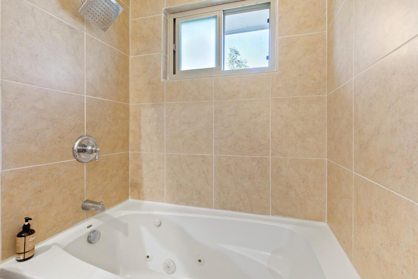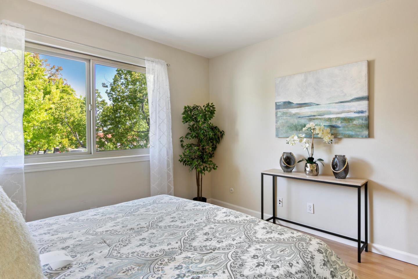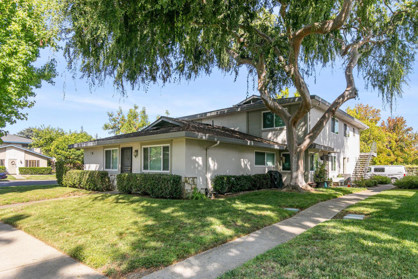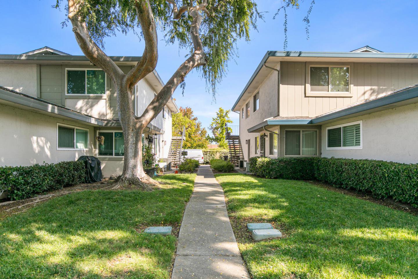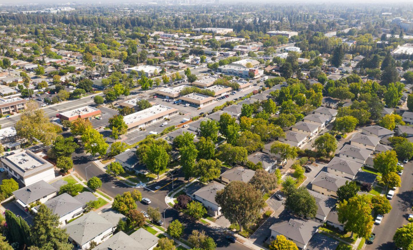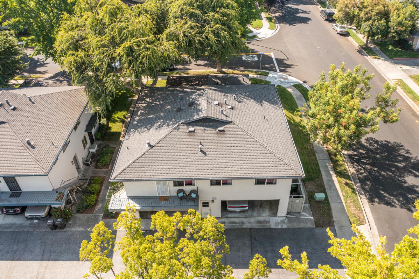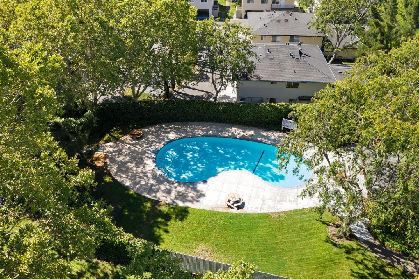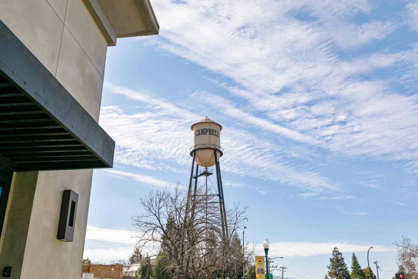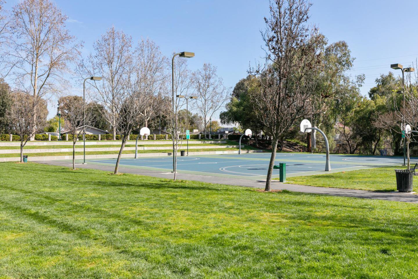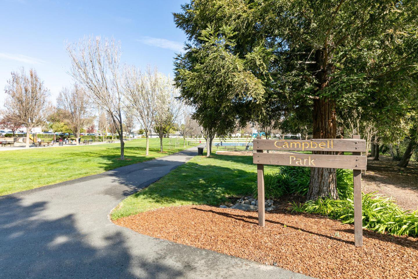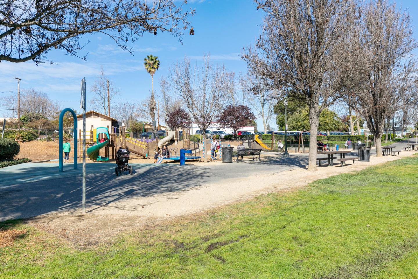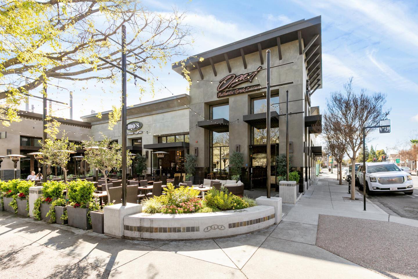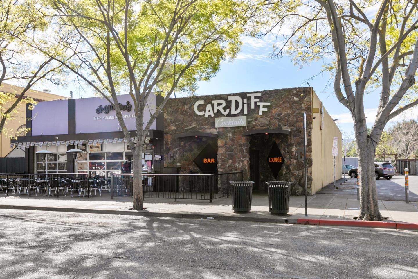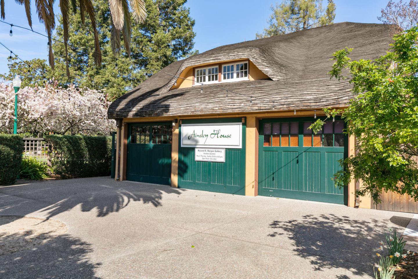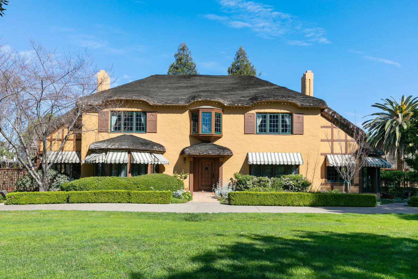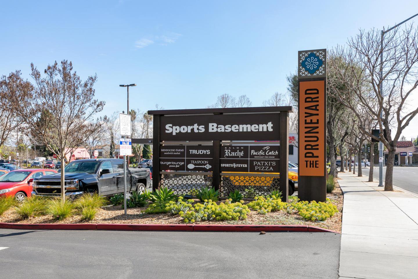207 Watson DR 4, Campbell, CA 95008
- $600,000
- 2
- BD
- 1
- BA
- 798
- SqFt
- Sold Price
- $600,000
- List Price
- $629,000
- Closing Date
- Dec 21, 2021
- MLS#
- ML81862844
- Status
- SOLD
- Property Type
- con
- Bedrooms
- 2
- Total Bathrooms
- 1
- Full Bathrooms
- 1
- Sqft. of Residence
- 798
- Year Built
- 1971
Property Description
Convenient, light, bright and updated! Enjoy peaceful evenings sitting on the balcony and strolls through the tree-lined streets in this centrally located pad. Whether you are looking for privacy or quick access to downtown food and fun, this 2 bed, 1 bath condo is just the ticket! BEST LOCATION! This home is just 3 blocks to downtown Campbell and boasts a neighborhood feel! Plus easy in and out of community via 3rd st to Hamilton Ave! Enjoy the view of Mt Hamilton from your balcony and kitchen window, Light and bright unit with Updated kitchen incl beautiful countertops and soft close gorgeous cabinets. Appreciate the newer laminate floors and updated bathroom with tile. New central AC/furnace in 2018. Upstairs unit with private stairway includes an assigned carport plus additional parking permit for off-street parking & easy guest parking! Dual paned windows, crown molding, all nicely updated ++ bedrooms do not share a wall with a neighbor! Pet friendly including full sized dogs!
Additional Information
- Age
- 50
- Association Fee
- $383
- Association Fee Includes
- Exterior Painting, Hot Water, Landscaping / Gardening, Maintenance - Common Area, Maintenance - Exterior, Management Fee, Pool, Spa, or Tennis, Water
- Bathroom Features
- Shower over Tub - 1, Tile, Tub with Jets
- Building Name
- Hamilton Downs
- Cooling System
- Central AC
- Family Room
- No Family Room
- Floor Covering
- Laminate, Tile
- Foundation
- Concrete Slab
- Garage Parking
- Carport, Guest / Visitor Parking, Off-Street Parking
- Heating System
- Central Forced Air - Gas
- Laundry Facilities
- Community Facility, In Utility Room
- Living Area
- 798
- Neighborhood
- Campbell
- Other Utilities
- Public Utilities
- Pool Description
- Community Facility
- Roof
- Composition
- Sewer
- Sewer - Public
- Special Features
- None
- Unincorporated Yn
- Yes
- Unit Description
- End Unit, Top Floor or Penthouse
- View
- Hills, View of Mountains, Neighborhood
- Year Built
- 1971
- Zoning
- R-2
Mortgage Calculator
Listing courtesy of Theresa Wellman from Coldwell Banker Realty. 408-839-4196
Selling Office: CAFH. Based on information from MLSListings MLS as of All data, including all measurements and calculations of area, is obtained from various sources and has not been, and will not be, verified by broker or MLS. All information should be independently reviewed and verified for accuracy. Properties may or may not be listed by the office/agent presenting the information.
Based on information from MLSListings MLS as of All data, including all measurements and calculations of area, is obtained from various sources and has not been, and will not be, verified by broker or MLS. All information should be independently reviewed and verified for accuracy. Properties may or may not be listed by the office/agent presenting the information.
Copyright 2024 MLSListings Inc. All rights reserved
