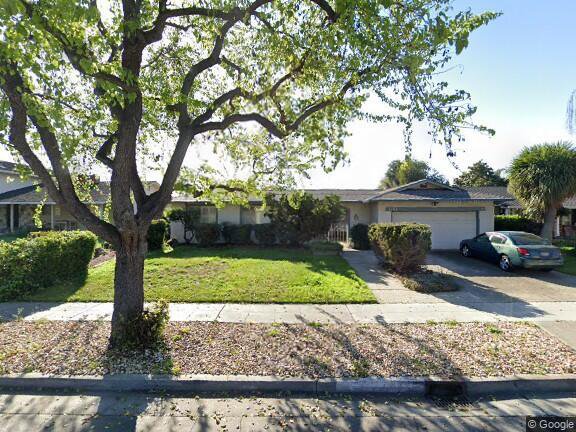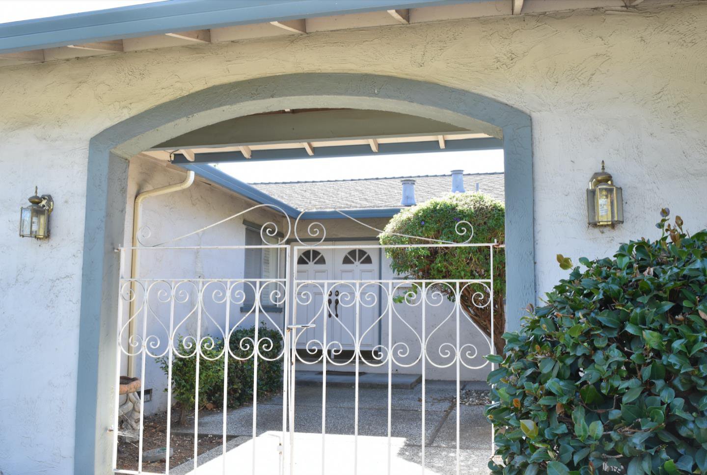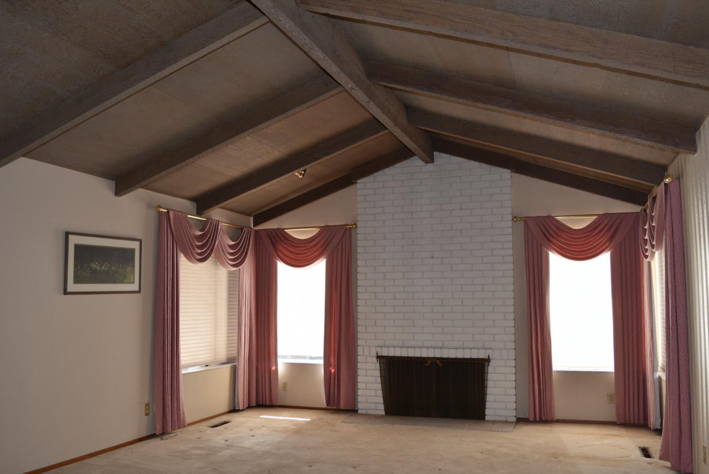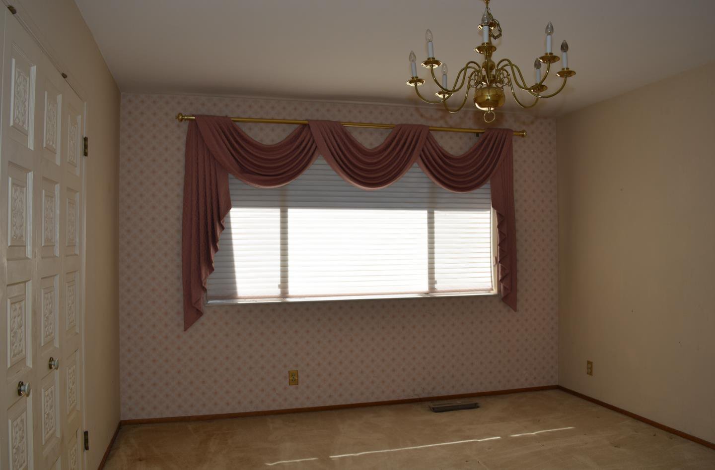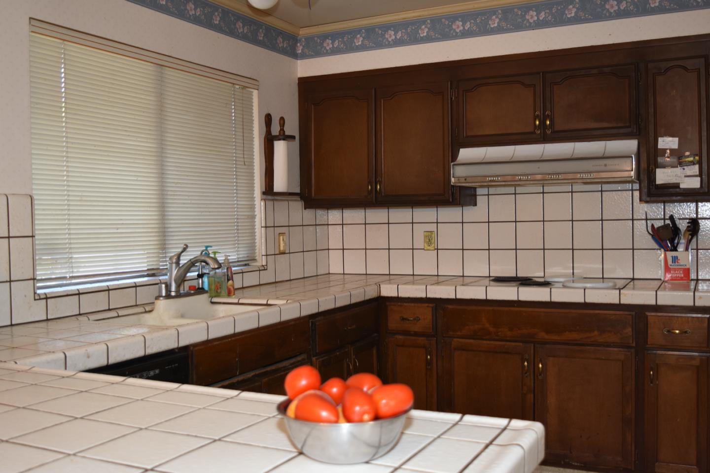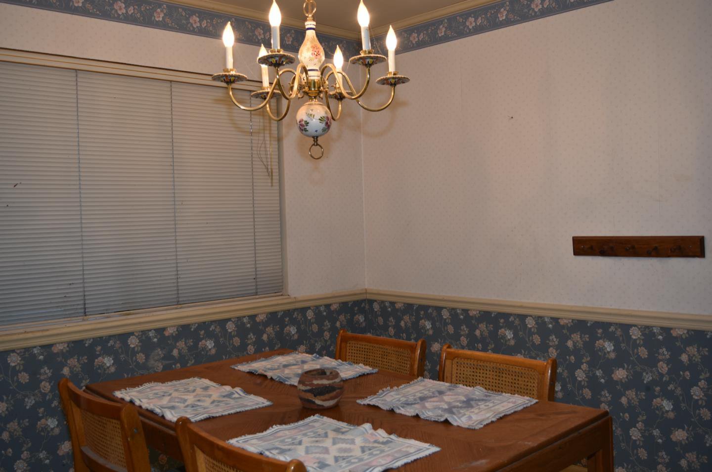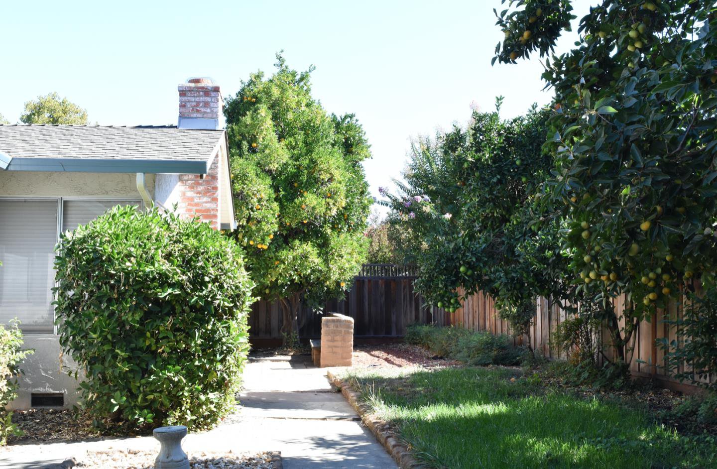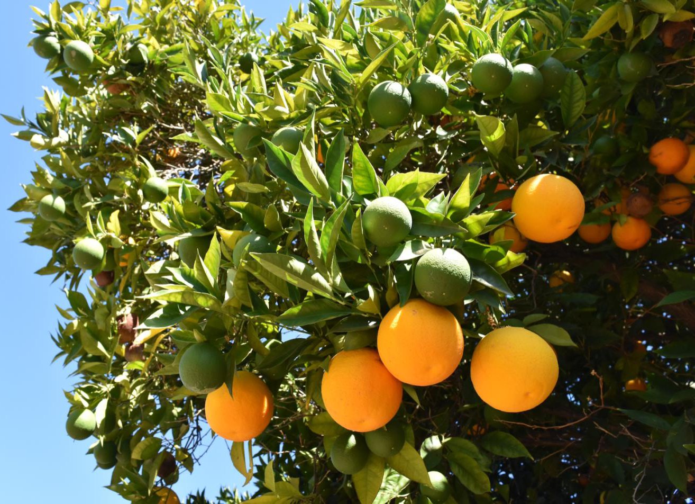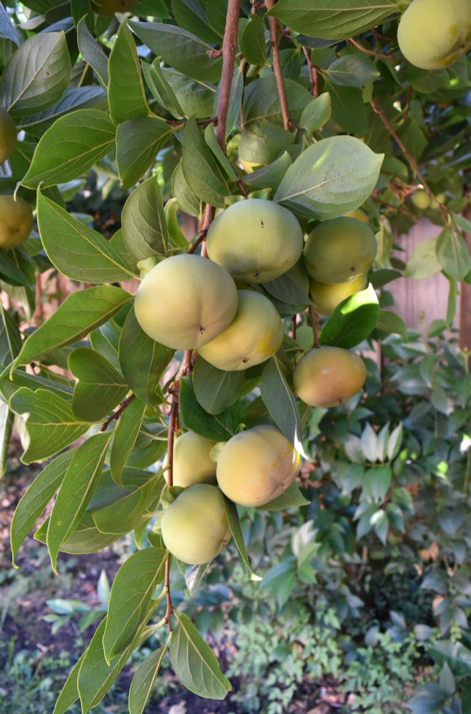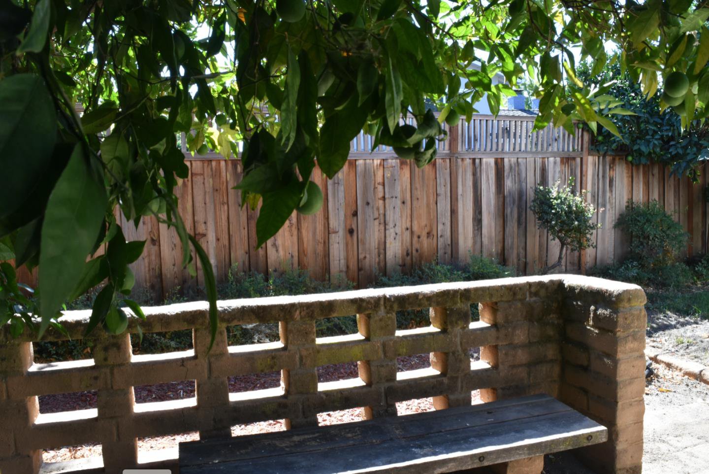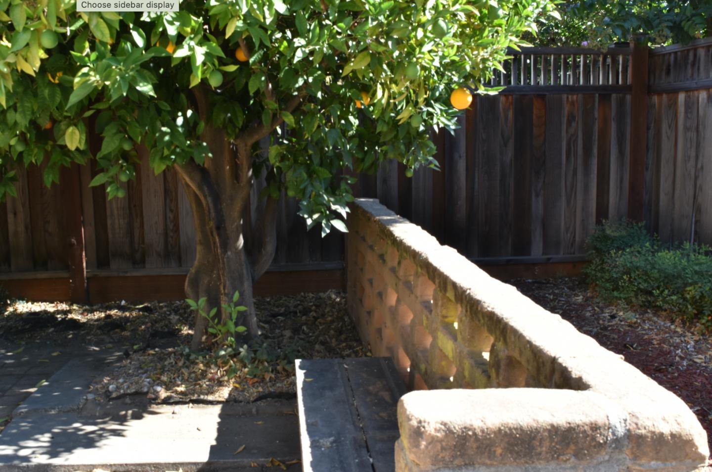1784 Kirkmont DR, San Jose, CA 95124
- $2,100,000
- 4
- BD
- 3
- BA
- 2,347
- SqFt
- Sold Price
- $2,100,000
- List Price
- $2,350,000
- Closing Date
- Dec 21, 2021
- MLS#
- ML81862538
- Status
- SOLD
- Property Type
- res
- Bedrooms
- 4
- Total Bathrooms
- 3
- Full Bathrooms
- 2
- Partial Bathrooms
- 1
- Sqft. of Residence
- 2,347
- Lot Size
- 8,455
- Listing Area
- Willow Glen
- Year Built
- 1964
Property Description
This home is a gem with a great family floorpan providing a blank pallet for a new owner. Former model property with a gated courtyard entrance. Inside there are two fireplaces, one in the living room and the other in the family room with built-in bookcases and new carpeting. There is a bedroom that could easily be converted to an an office which also has two finished wood bookcases and complete media connections. The home features quality construction, with a solid wood subfloor throughout and high open beam ceilings. Outside the yard has auto sprinkler irrigation and trees loaded with delicious fruit. One short block from Dry Creek Estates and located in one of the most desirable neighborhoods in San Jose and Santa Clara County. Easy access to major freeways 280, 880, 17, 85 and convenient expressways. Close to local amenities like fine dining, shopping, sporting events, recreation. About 35-minutes from beach communities and less than an hour from San Francisco.
Additional Information
- Acres
- 0.19
- Age
- 57
- Amenities
- High Ceiling, Open Beam Ceiling
- Bathroom Features
- Double Sinks, Full on Ground Floor, Half on Ground Floor, Shower and Tub, Stall Shower, Tile
- Bedroom Description
- More than One Bedroom on Ground Floor, Primary Bedroom on Ground Floor
- Cooling System
- Central AC
- Energy Features
- Insulation - Floor, Insulation - Per Owner, Sealed Crawlspace, Thermostat Controller
- Family Room
- Separate Family Room
- Fence
- Fenced, Gate, Partial Fencing, Wood
- Fireplace Description
- Family Room, Living Room, Wood Burning
- Floor Covering
- Carpet, Tile, Unfinished, Vinyl / Linoleum, Wood
- Foundation
- Concrete Perimeter
- Garage Parking
- Attached Garage, On Street
- Heating System
- Central Forced Air
- Laundry Facilities
- Dryer, Electricity Hookup (110V), Electricity Hookup (220V), In Utility Room, Inside, Washer
- Living Area
- 2,347
- Lot Description
- Grade - Level, Regular
- Lot Size
- 8,455
- Neighborhood
- Willow Glen
- Other Rooms
- Formal Entry, Laundry Room, Office Area
- Other Utilities
- Individual Electric Meters, Individual Gas Meters, Natural Gas, Public Utilities
- Pool Description
- None
- Roof
- Composition
- Sewer
- Sewer - Public, Sewer Available, Sewer Connections - LESS than 500 feet away, Sewer in Street
- Special Features
- None
- Style
- Tract
- View
- Neighborhood
- Zoning
- R1-5
Mortgage Calculator
Listing courtesy of Don Fernandez from BRG Realty. 408-355-5009
Selling Office: JFRE. Based on information from MLSListings MLS as of All data, including all measurements and calculations of area, is obtained from various sources and has not been, and will not be, verified by broker or MLS. All information should be independently reviewed and verified for accuracy. Properties may or may not be listed by the office/agent presenting the information.
Based on information from MLSListings MLS as of All data, including all measurements and calculations of area, is obtained from various sources and has not been, and will not be, verified by broker or MLS. All information should be independently reviewed and verified for accuracy. Properties may or may not be listed by the office/agent presenting the information.
Copyright 2024 MLSListings Inc. All rights reserved
