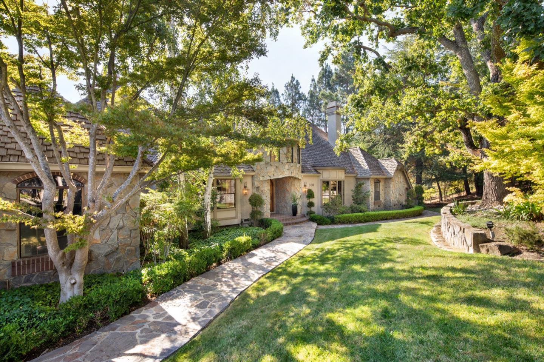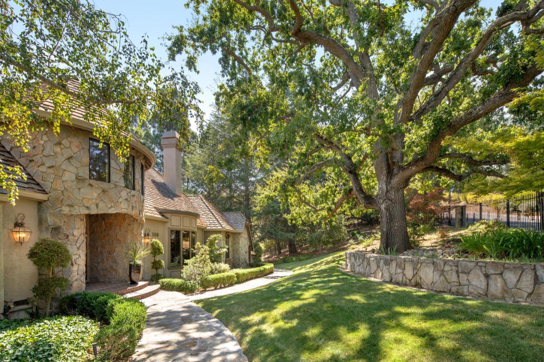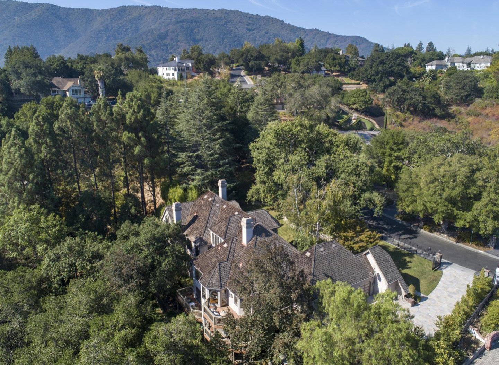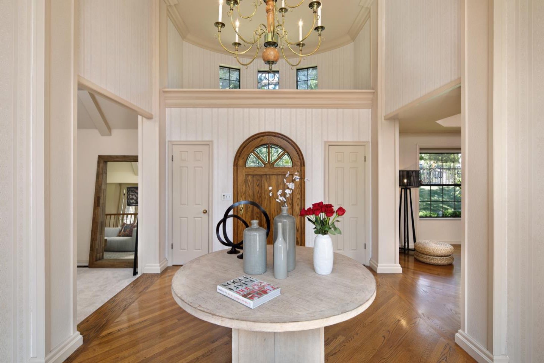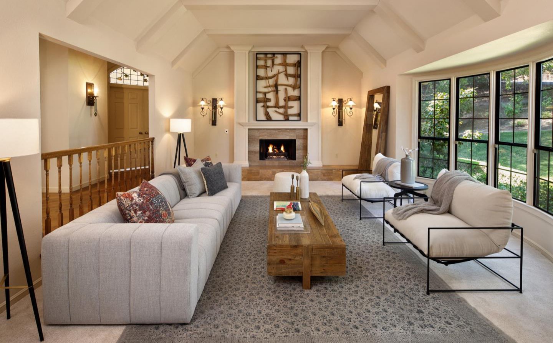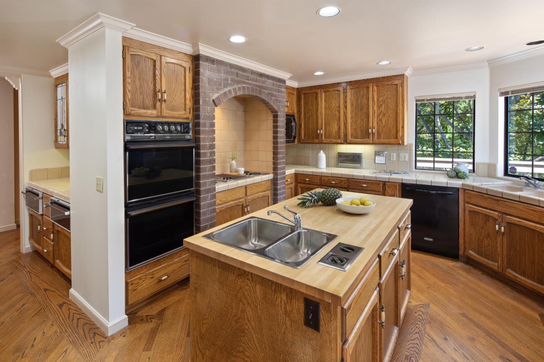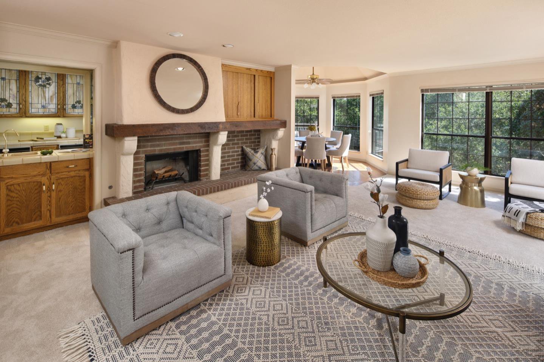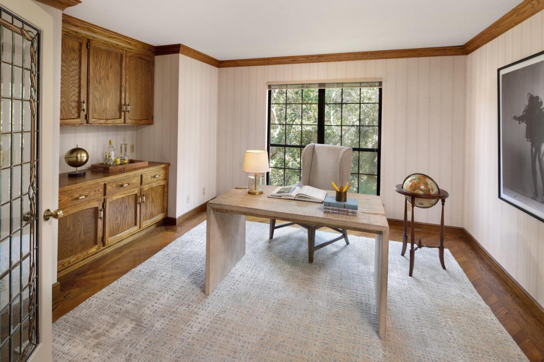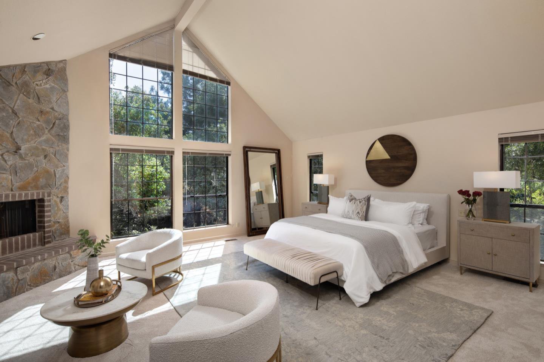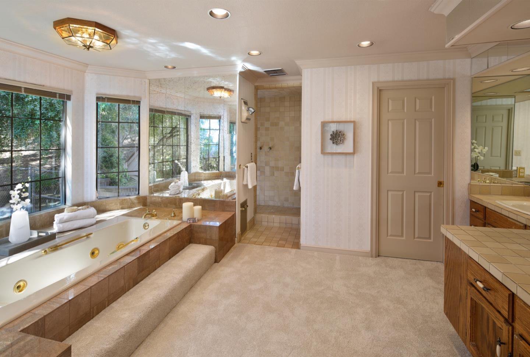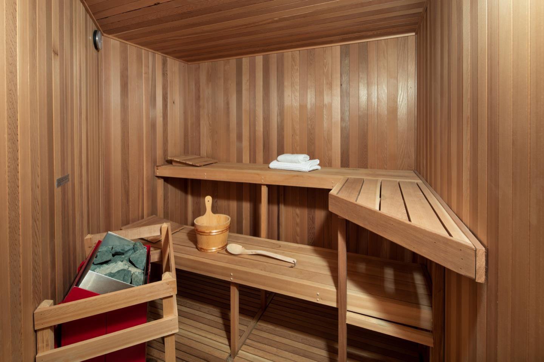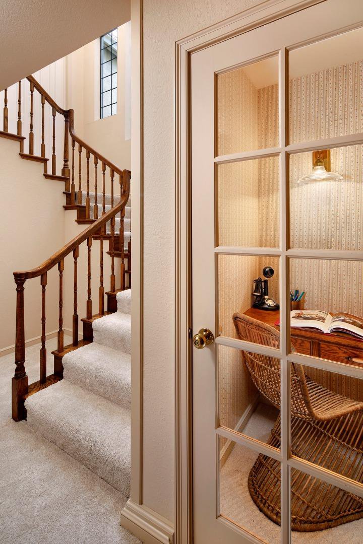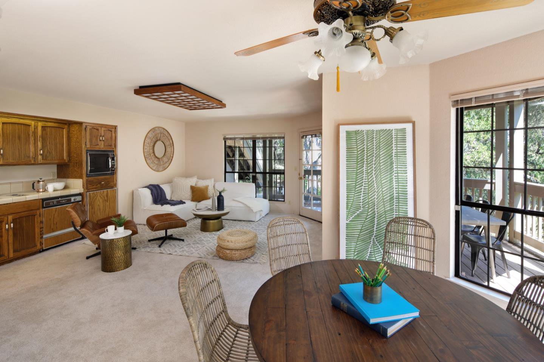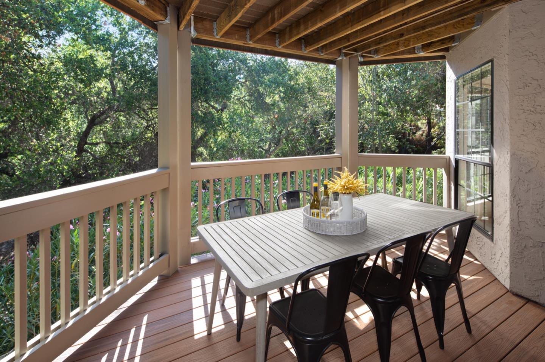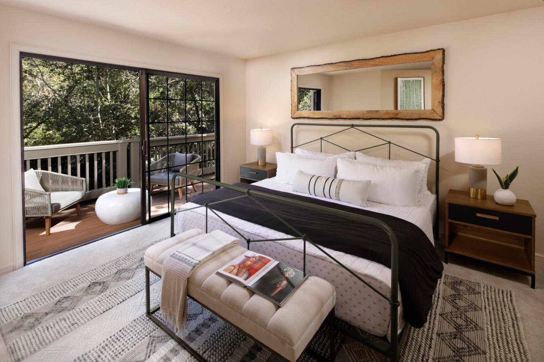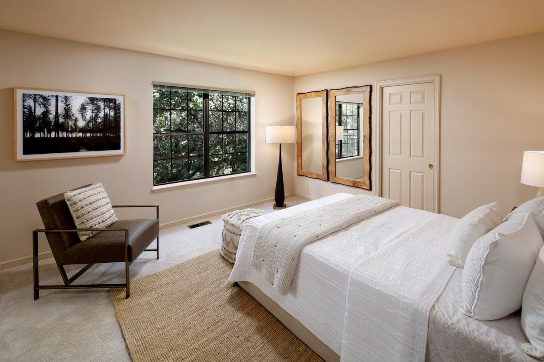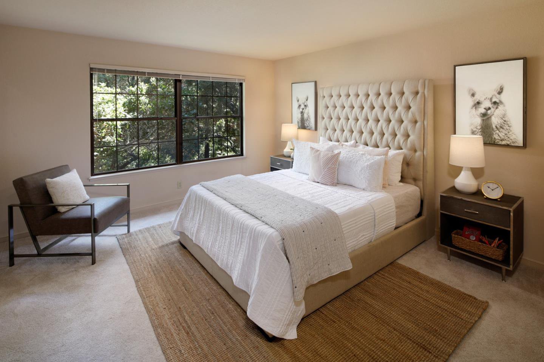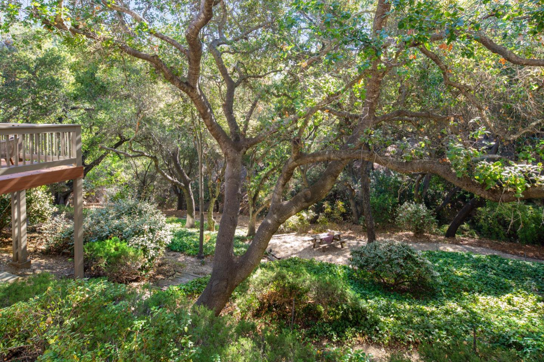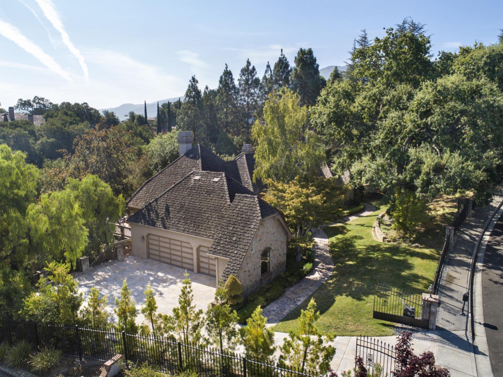108 Colorado CT, Los Gatos, CA 95032
- $3,500,000
- 4
- BD
- 6
- BA
- 5,542
- SqFt
- Sold Price
- $3,500,000
- List Price
- $3,495,000
- Closing Date
- Nov 22, 2021
- MLS#
- ML81862031
- Status
- SOLD
- Property Type
- res
- Bedrooms
- 4
- Total Bathrooms
- 6
- Full Bathrooms
- 4
- Partial Bathrooms
- 2
- Sqft. of Residence
- 5,542
- Lot Size
- 41,546
- Listing Area
- Los Gatos/Monte Sereno
- Year Built
- 1982
Property Description
Desirable Silicon Valley retreat with storybook curb appeal. 4 bedrooms + 1 library, 4 full bathrooms, 2 half bathrooms. Nearly 1 acre lot, private & gated. Lush front lawn, magnificent oaks, lovely Japanese maples & on-site walking paths. Thoughtfully-designed floorplan with vaulted ceilings & generous size living, dining & family rooms. Nice kitchen layout with butcher block island opens to breakfast room with walk-out deck overlooking backyard. Hardwood floors. Butler's pantry. Mud room. Well-appointed spacious, romantic primary suite with large fireplace, cathedral ceilings, two walk-in closets & built-ins, shower enclosure, dual vanities & soaking tub. Lower level has spacious guest rooms, including secondary family/game room, secondary suite with adjacent kitchenette, balconies & spa-like sauna. Plenty of storage. 3 car garage with gated motor court for car enthusiasts. Low-traffic cul de sac. Desirable neighborhood adjacent to open space preserve & just steps to hiking trails.
Additional Information
- Acres
- 0.95
- Age
- 39
- Amenities
- High Ceiling, Open Beam Ceiling, Security Gate, Vaulted Ceiling, Walk-in Closet, Wet Bar
- Association Fee
- $274
- Association Fee Includes
- Maintenance - Road
- Bathroom Features
- Bidet, Double Sinks, Full on Ground Floor, Half on Ground Floor, Pass Through, Primary - Stall Shower(s), Primary - Tub with Jets, Sauna, Showers over Tubs - 2+, Tile
- Bedroom Description
- Primary Bedroom on Ground Floor, Primary Suite / Retreate - 2+, Walk-in Closet
- Cooling System
- Central AC, Multi-Zone
- Family Room
- Kitchen / Family Room Combo, Separate Family Room
- Fence
- Fenced Back, Fenced Front, Gate
- Fireplace Description
- Family Room, Gas Starter, Living Room, Primary Bedroom, Wood Burning
- Floor Covering
- Carpet, Hardwood
- Foundation
- Concrete Perimeter and Slab
- Garage Parking
- Attached Garage, Electric Gate, Gate / Door Opener, Guest / Visitor Parking, Room for Oversized Vehicle
- Heating System
- Central Forced Air - Gas
- Laundry Facilities
- Electricity Hookup (220V), In Utility Room, Inside, Tub / Sink, Upper Floor
- Living Area
- 5,542
- Lot Size
- 41,546
- Neighborhood
- Los Gatos/Monte Sereno
- Other Rooms
- Attic, Bonus / Hobby Room, Den / Study / Office, Formal Entry, Great Room, Laundry Room, Library, Mud Room, Office Area, Recreation Room, Storage, Utility Room
- Other Utilities
- Public Utilities
- Roof
- Wood Shakes / Shingles
- Sewer
- Sewer Connected
- Style
- Country English, Traditional
- Unincorporated Yn
- Yes
- View
- View of City Lights, Court, Hills
- Zoning
- R1
Mortgage Calculator
Listing courtesy of Erin Burke from Coldwell Banker Realty. 408-316-8369
Selling Office: APR. Based on information from MLSListings MLS as of All data, including all measurements and calculations of area, is obtained from various sources and has not been, and will not be, verified by broker or MLS. All information should be independently reviewed and verified for accuracy. Properties may or may not be listed by the office/agent presenting the information.
Based on information from MLSListings MLS as of All data, including all measurements and calculations of area, is obtained from various sources and has not been, and will not be, verified by broker or MLS. All information should be independently reviewed and verified for accuracy. Properties may or may not be listed by the office/agent presenting the information.
Copyright 2024 MLSListings Inc. All rights reserved
