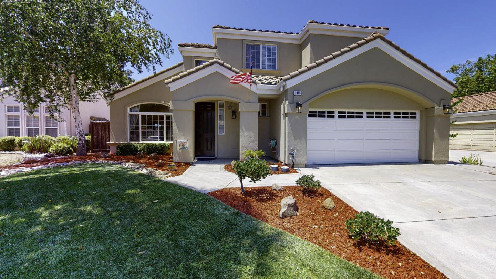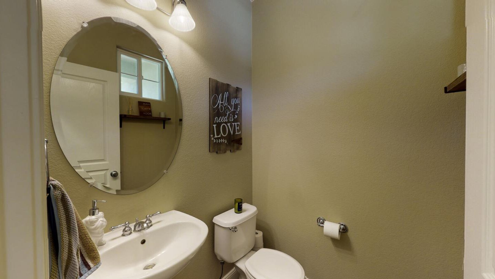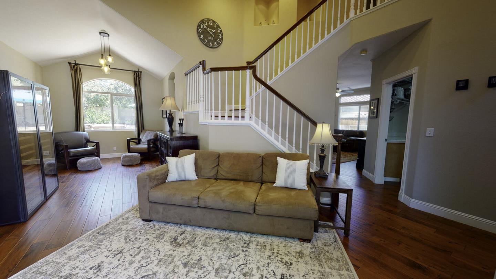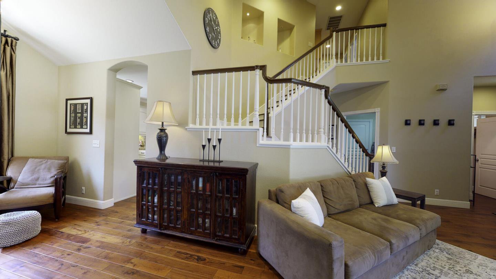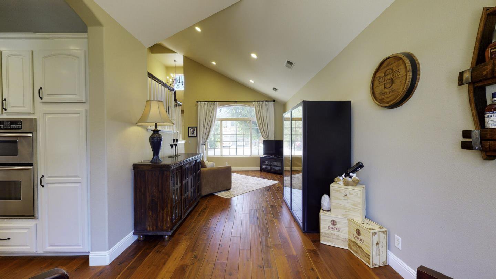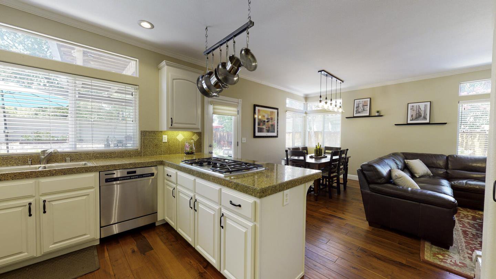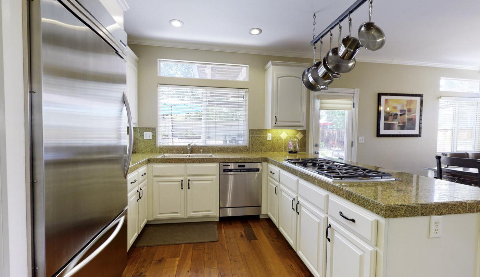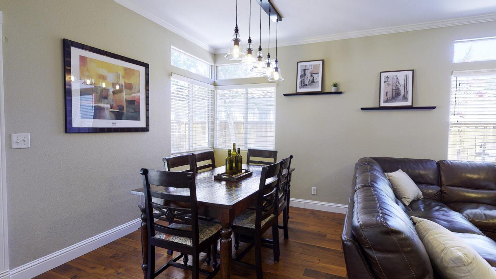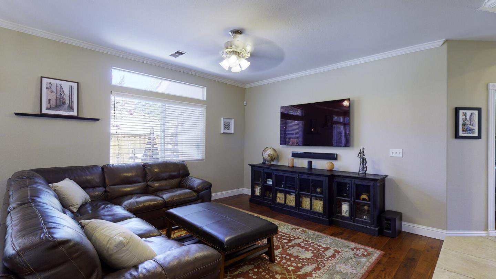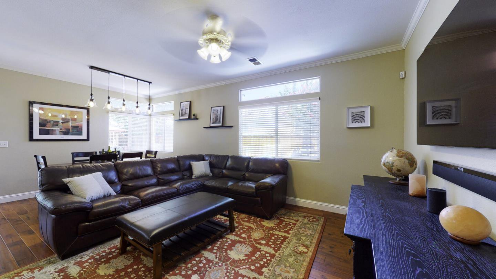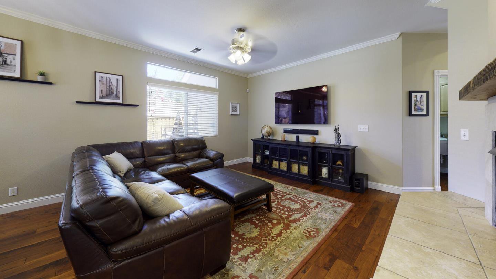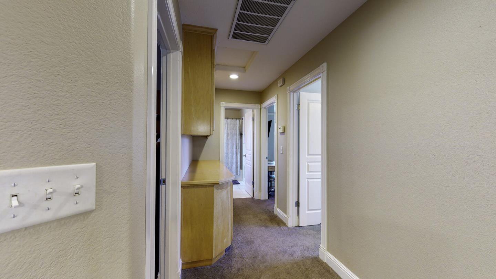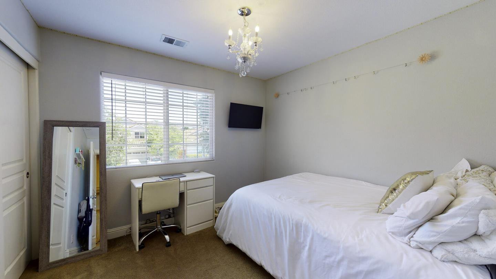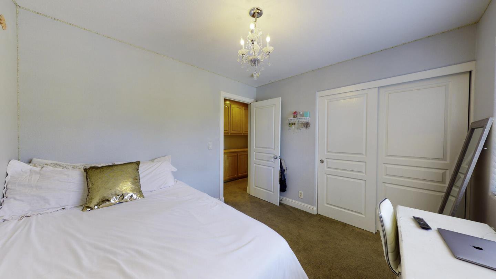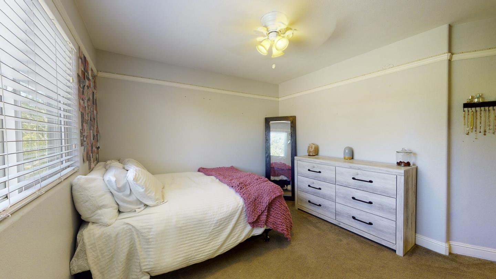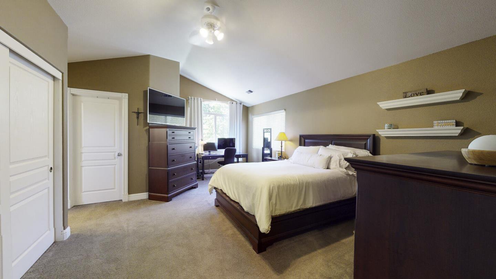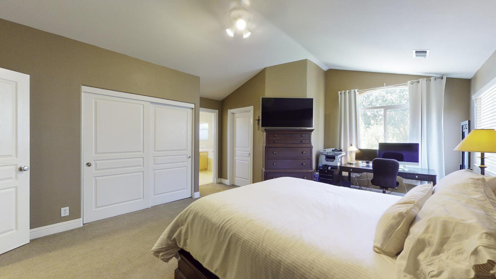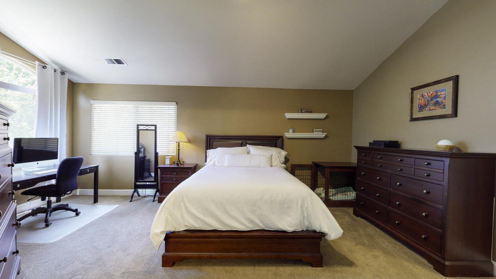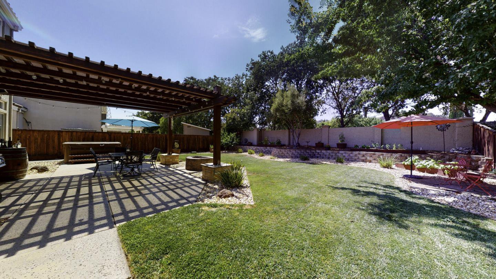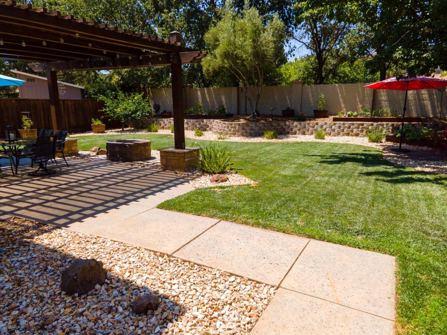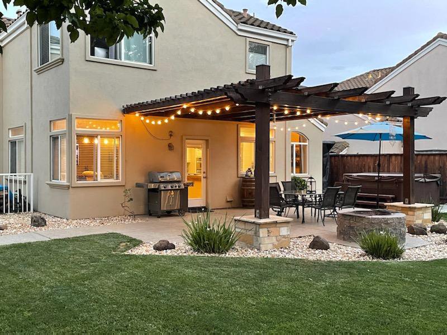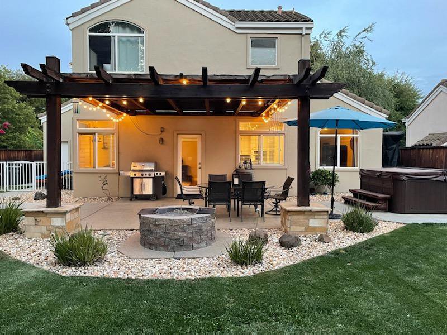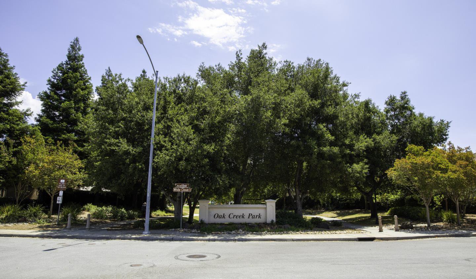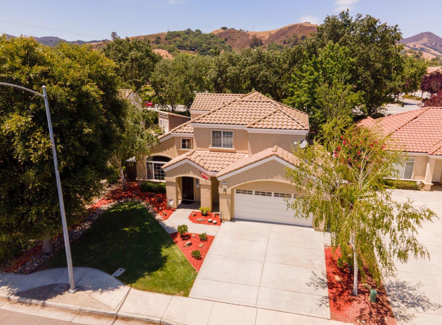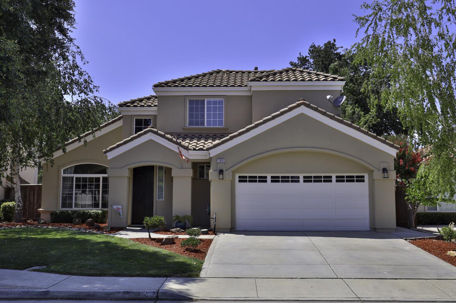1016 White Cloud DR, Morgan Hill, CA 95037
- $1,205,000
- 3
- BD
- 3
- BA
- 1,890
- SqFt
- Sold Price
- $1,205,000
- List Price
- $1,175,000
- Closing Date
- Oct 19, 2021
- MLS#
- ML81861900
- Status
- SOLD
- Property Type
- res
- Bedrooms
- 3
- Total Bathrooms
- 3
- Full Bathrooms
- 2
- Partial Bathrooms
- 1
- Sqft. of Residence
- 1,890
- Lot Size
- 7,204
- Listing Area
- Morgan Hill / Gilroy / San Martin
- Year Built
- 2000
Property Description
Must see to appreciate! Great Morgan Hill family home in a family neighborhood! Pride of ownership includes newer wood floors, carpet, light fixtures, granite countertops, stainless steel appliances, new disposal, cabinet hardware and exterior paint. Large master suite with walk-in-closet, additional closet, marble bathroom, sunken jetted tub, separate stall shower and double sinks. Two additional bedrooms upstairs as well. Great entertaining home with kitchen and open family room. Separate living room dining room combo as well. Large backyard is great for entertaining or relaxing with arbor, hot tub, fire-pit, garden and room for a pool if you desire. Large 3 acre park in the neighborhood with play structures, tennis court, BBQ area, basketball court and best of all, no HOA! $25,000 price reduction within first week of being on the market! Motivated!
Additional Information
- Acres
- 0.17
- Age
- 21
- Amenities
- High Ceiling, Vaulted Ceiling, Walk-in Closet
- Bathroom Features
- Double Sinks, Half on Ground Floor, Marble, Primary - Stall Shower(s), Primary - Tub with Jets, Shower over Tub - 1
- Bedroom Description
- Primary Suite / Retreat, Walk-in Closet
- Cooling System
- Ceiling Fan, Central AC
- Family Room
- Separate Family Room
- Fence
- Fenced Back, Wood
- Fireplace Description
- Family Room, Gas Burning
- Floor Covering
- Carpet, Marble, Tile, Wood
- Foundation
- Concrete Slab
- Garage Parking
- Attached Garage
- Heating System
- Central Forced Air, Fireplace
- Laundry Facilities
- Electricity Hookup (220V), Gas Hookup, In Utility Room, Inside
- Living Area
- 1,890
- Lot Size
- 7,204
- Neighborhood
- Morgan Hill / Gilroy / San Martin
- Other Utilities
- Public Utilities
- Pool Description
- Spa / Hot Tub
- Roof
- Tile
- Sewer
- Sewer - Public, Sewer Connected
- Style
- Traditional
- Unincorporated Yn
- Yes
- View
- Neighborhood, Park
- Zoning
- R1
Mortgage Calculator
Listing courtesy of James Aguilera from Alliance Realty. 408-204-5264
Selling Office: EORE. Based on information from MLSListings MLS as of All data, including all measurements and calculations of area, is obtained from various sources and has not been, and will not be, verified by broker or MLS. All information should be independently reviewed and verified for accuracy. Properties may or may not be listed by the office/agent presenting the information.
Based on information from MLSListings MLS as of All data, including all measurements and calculations of area, is obtained from various sources and has not been, and will not be, verified by broker or MLS. All information should be independently reviewed and verified for accuracy. Properties may or may not be listed by the office/agent presenting the information.
Copyright 2024 MLSListings Inc. All rights reserved
