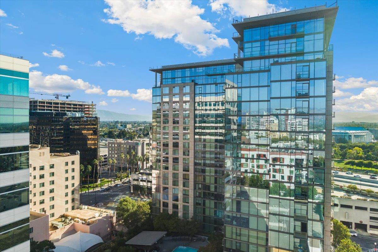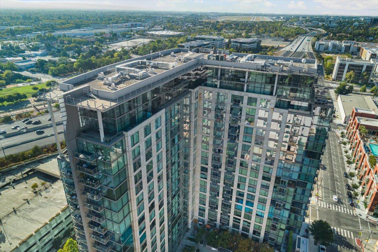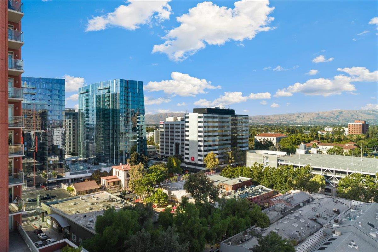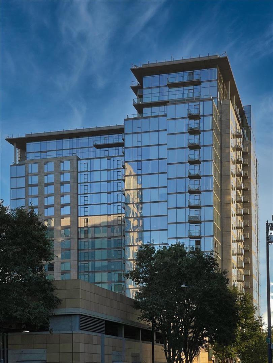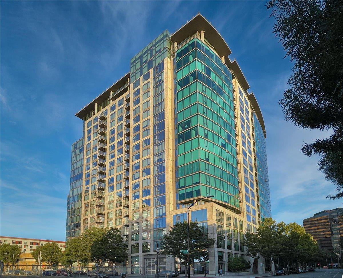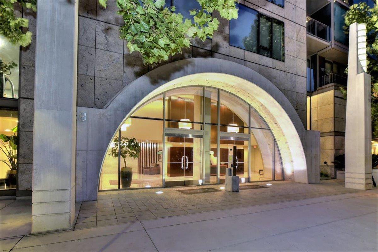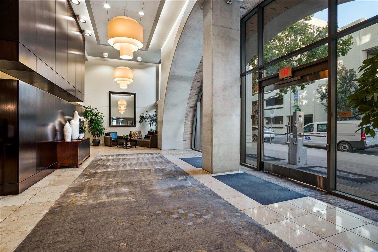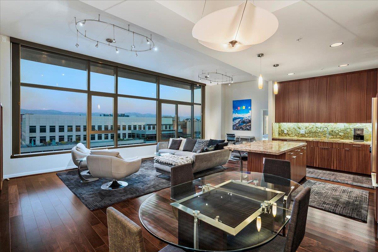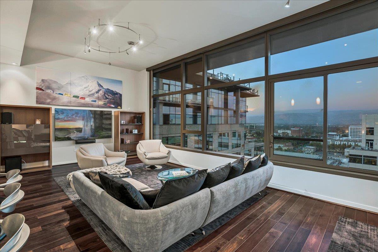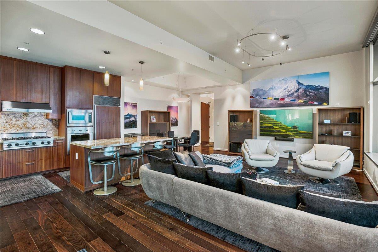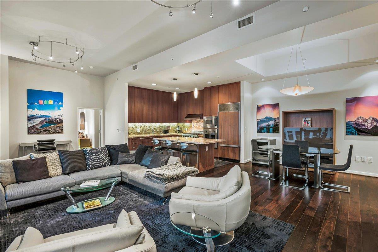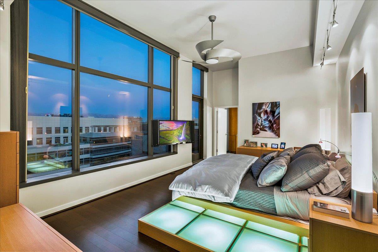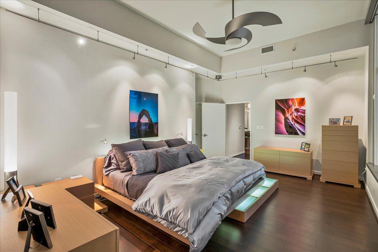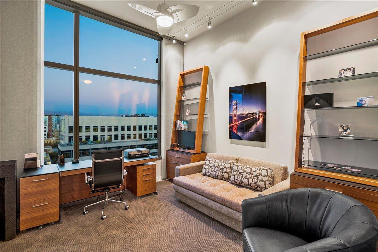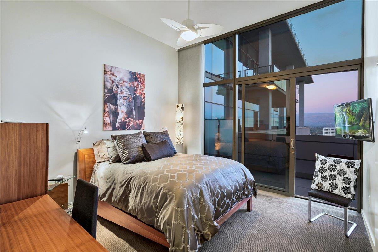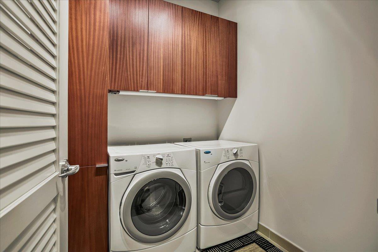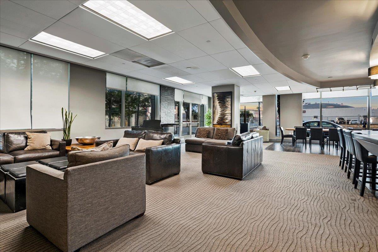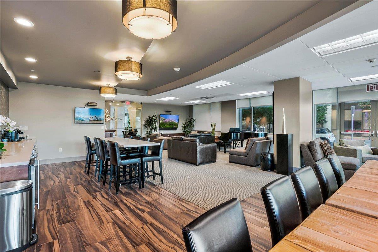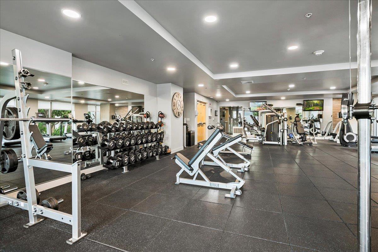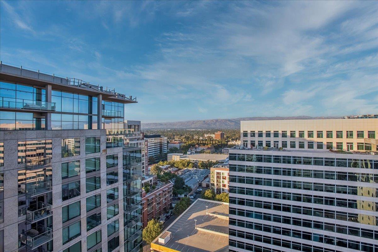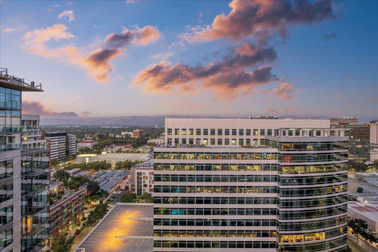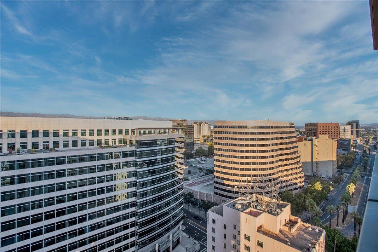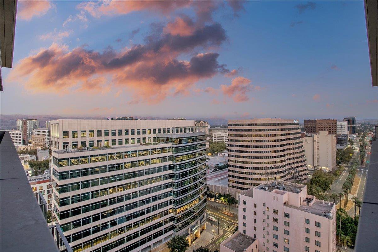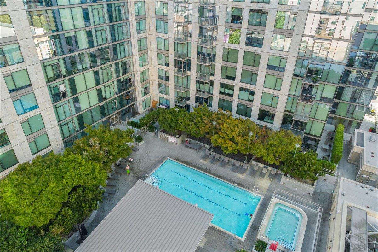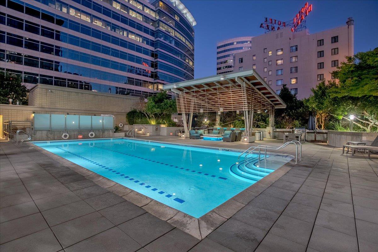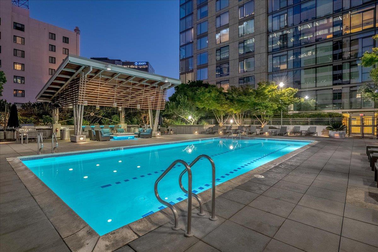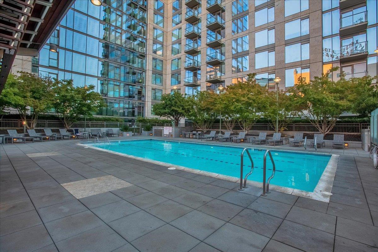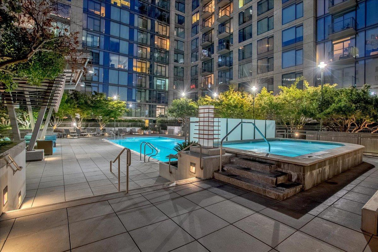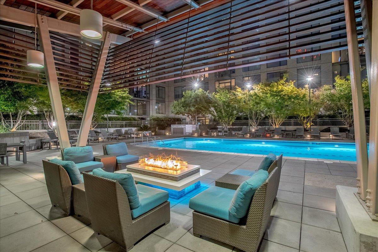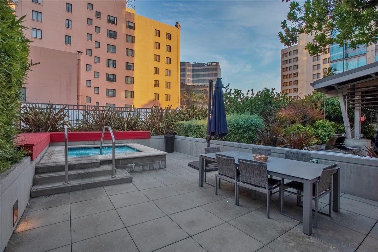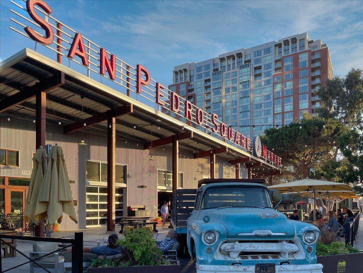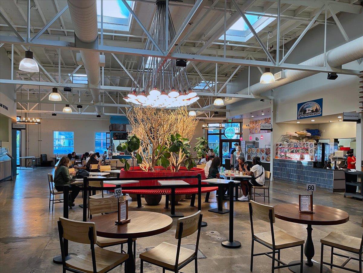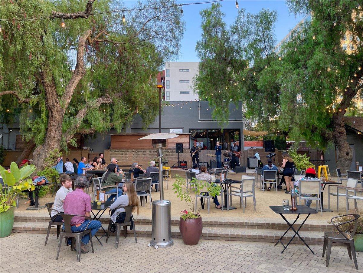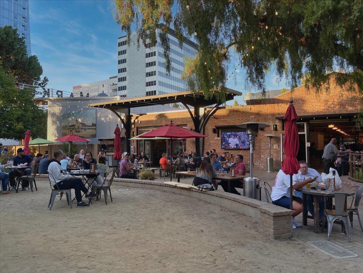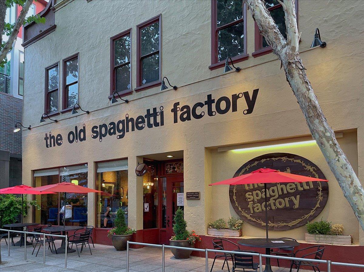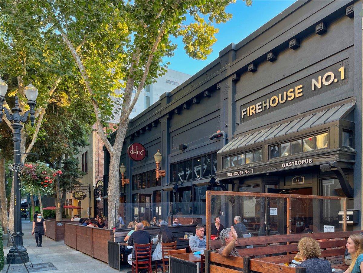38 N Almaden BLVD 2108, San Jose, CA 95110
- $2,015,000
- 3
- BD
- 2
- BA
- 1,836
- SqFt
- Sold Price
- $2,015,000
- List Price
- $1,998,888
- Closing Date
- Dec 07, 2021
- MLS#
- ML81861061
- Status
- SOLD
- Property Type
- con
- Bedrooms
- 3
- Total Bathrooms
- 2
- Full Bathrooms
- 2
- Sqft. of Residence
- 1,836
- Year Built
- 2008
Property Description
Gorgeous and extremely rare remodeled Downtown San Jose penthouse condo with three enormous suites and two expansive view balconies! Enjoy this downtown luxury living w/ this exquisite gourmet kitchen featuring top of the line stainless steel appliances, granite counters, wine bar, custom Sapele wood cabinetry, & large island which is perfect for entertaining*Wide plank cherry floors throughout all living areas*Huge great room is open & spacious w/ incredible sitting & dining areas w/ tall ceilings & an enormous glass widow wall*Large Master Bedroom w/ mountain & city light views, a designer remodeled bathroom, tall glass enclosures, bathtub, & large walk-in closet*Second master suite & third bedroom/office is completely remodeled*Enjoy walking to Downtown Restaurants, Farmer's Market, SAP, Wholefoods, San Pedro Square, & new Google Campus*Enjoy a heated pool/spa/BBQ areas/ world class gym/confernce rooms/*3 car secured garage spaces & extra storage* Turnkey & ready to move into*WOW!!
Additional Information
- Age
- 13
- Amenities
- High Ceiling, Security Gate, Video / Audio System, Walk-in Closet, Wet Bar
- Association Fee
- $584
- Association Fee Includes
- Common Area Electricity, Maintenance - Common Area, Maintenance - Exterior, Pool, Spa, or Tennis, Reserves, Roof, Sewer, Water
- Bathroom Features
- Double Sinks, Full on Ground Floor, Marble, Primary - Stall Shower(s), Updated Bath
- Bedroom Description
- Ground Floor Bedroom, More than One Bedroom on Ground Floor, More than One Primary Bedroom on Ground Floor, Walk-in Closet
- Building Name
- Axis
- Cooling System
- Central AC
- Energy Features
- Double Pane Windows
- Family Room
- Kitchen / Family Room Combo
- Floor Covering
- Granite, Hardwood, Tile
- Foundation
- Steel Frame
- Garage Parking
- Assigned Spaces, Gate / Door Opener, Guest / Visitor Parking, Parking Area, Underground Parking, Workshop in Garage
- Heating System
- Central Forced Air - Gas
- Laundry Facilities
- Inside, Washer / Dryer
- Living Area
- 1,836
- Lot Description
- Grade - Level
- Neighborhood
- Central San Jose
- Other Rooms
- Formal Entry, Great Room, Storage
- Other Utilities
- Public Utilities
- Pool Description
- Cabana / Dressing Room, Community Facility, Pool - Fenced, Pool - Heated, Pool - In Ground, Pool - Lap, Spa - In Ground, Spa - Jetted
- Roof
- Other
- Sewer
- Sewer - Public
- Special Features
- Parking
- Style
- Modern / High Tech
- Unincorporated Yn
- Yes
- Unit Description
- Corner Unit, Top Floor or Penthouse
- View
- View of City Lights, Garden / Greenbelt, Greenbelt, Hills, View of Mountains, Neighborhood, Valley View
- Year Built
- 2008
- Zoning
- DC
Mortgage Calculator
Listing courtesy of Joe Piazza from Coldwell Banker Realty. 408-410-5020
Selling Office: REEX. Based on information from MLSListings MLS as of All data, including all measurements and calculations of area, is obtained from various sources and has not been, and will not be, verified by broker or MLS. All information should be independently reviewed and verified for accuracy. Properties may or may not be listed by the office/agent presenting the information.
Based on information from MLSListings MLS as of All data, including all measurements and calculations of area, is obtained from various sources and has not been, and will not be, verified by broker or MLS. All information should be independently reviewed and verified for accuracy. Properties may or may not be listed by the office/agent presenting the information.
Copyright 2024 MLSListings Inc. All rights reserved
