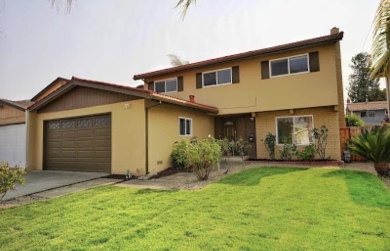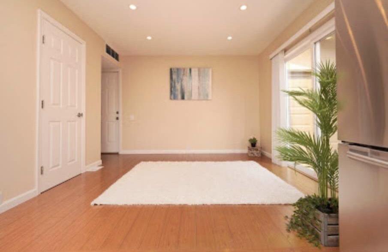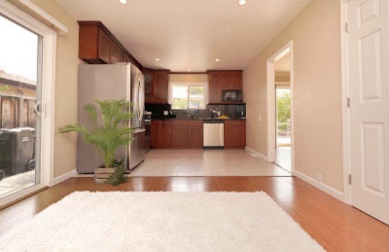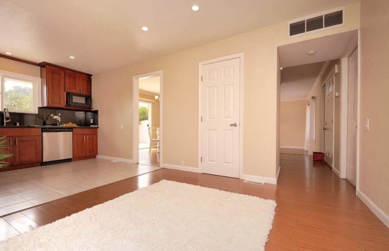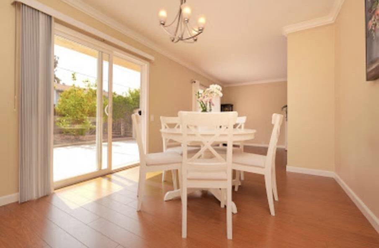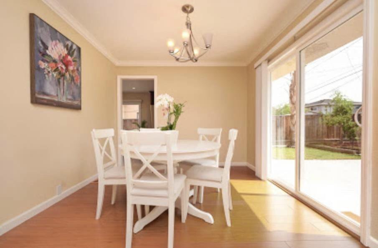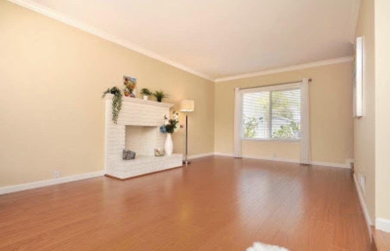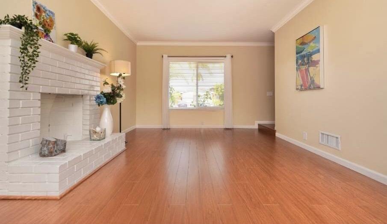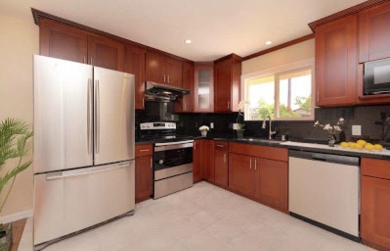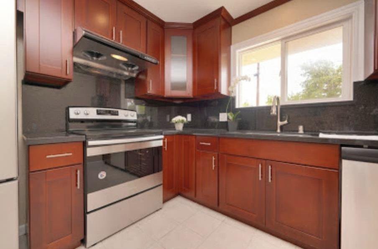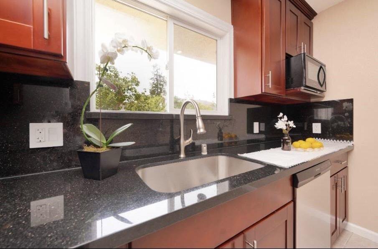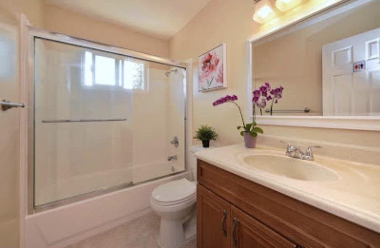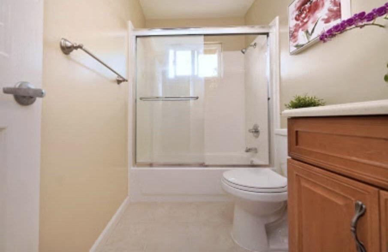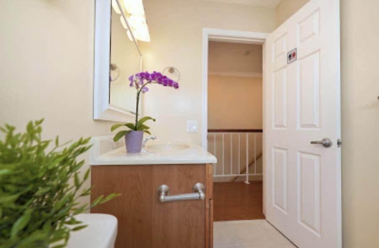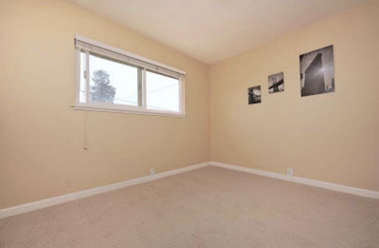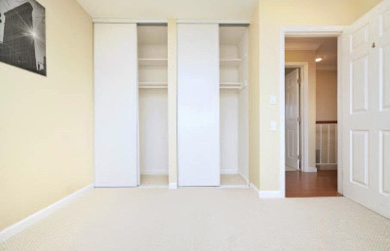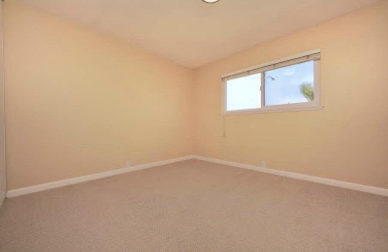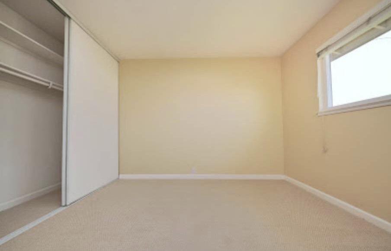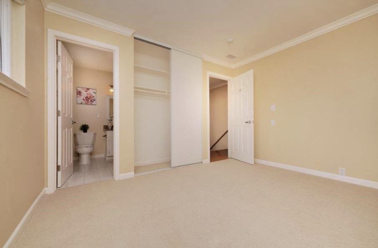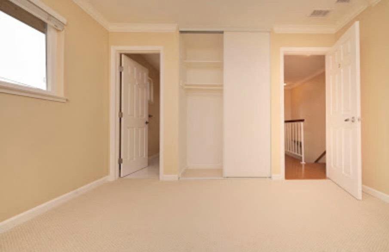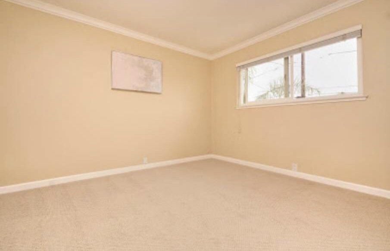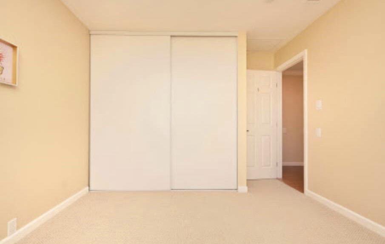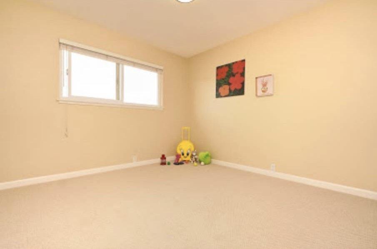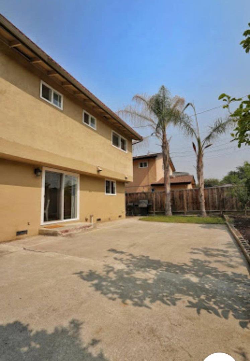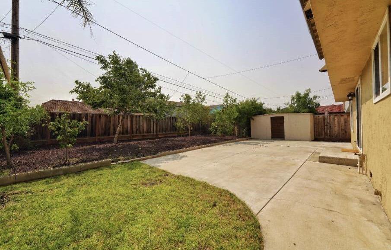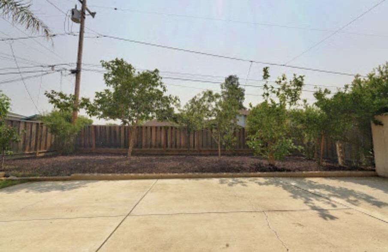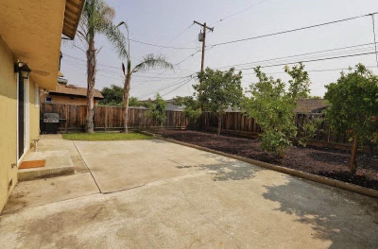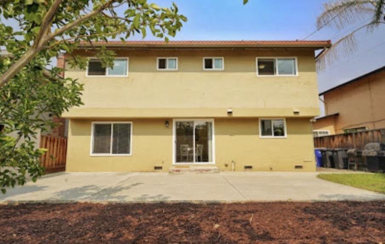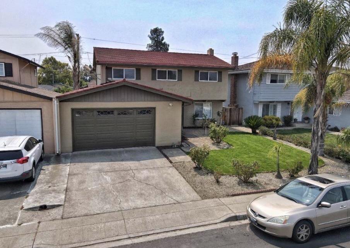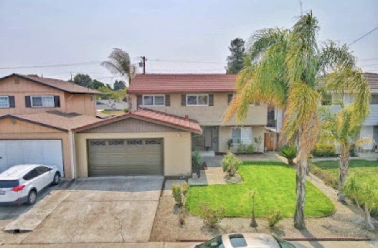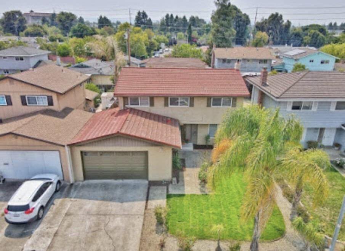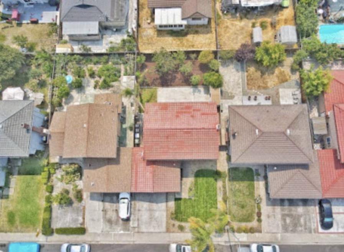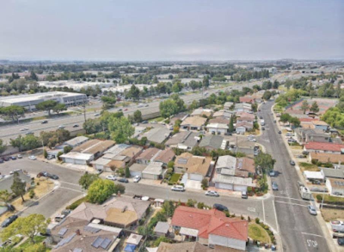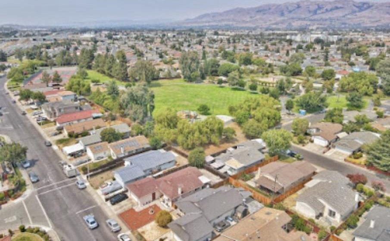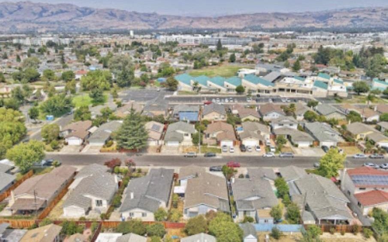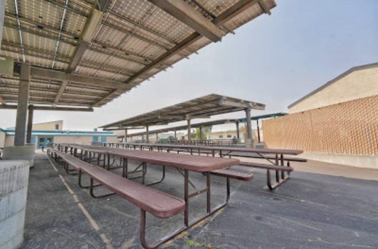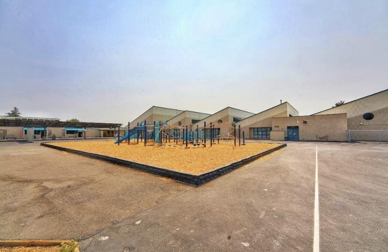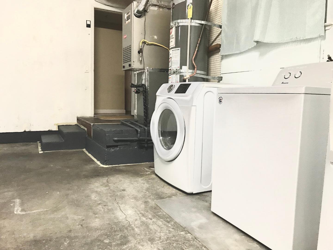1635 Starlite DR, Milpitas, CA 95035
- $1,425,000
- 5
- BD
- 3
- BA
- 1,692
- SqFt
- Sold Price
- $1,425,000
- List Price
- $1,450,000
- Closing Date
- Nov 22, 2021
- MLS#
- ML81857433
- Status
- SOLD
- Property Type
- res
- Bedrooms
- 5
- Total Bathrooms
- 3
- Full Bathrooms
- 2
- Partial Bathrooms
- 1
- Sqft. of Residence
- 1,692
- Lot Size
- 5,221
- Listing Area
- Milpitas
- Year Built
- 1965
Property Description
Location, Location, Location. Just minutes to Great Mall & North Park Plaza with H-Mart, Starbucks, Peet's Coffee, HomeGoods, restaurants & shops, this two-story single family home (duet) has 5 bedrooms, 2.5 baths, rose garden, many palm & fruit trees. *Near 880 & 237 Hwy, Montague expwy, SJ Airport, Library, & Bart/Train Station. *Community with, parks, kid's playground, tennis, & basketball court *Remodel 2-story floor plan, new custom interior paint, gleaming laminate floors & new carpets. *Granite countertop, brand new cabinets, stainless steel appliances, recessed lightings, tile flooring, formal living & dining, freshly painted brick fireplace. *Sliders to patio, power room, pedestal sink, updated light & water fixtures, crown molding, double pane windows. *Tile roof, freshly painted exterior trim/doors, attached 2-car large garage, meticulous landscape. *Backyard Patio, fruits tree, rose & palm tree garden. *Milpitas High, Rancho Milpitas Middle, & Pearl Zanker Elementary.
Additional Information
- Acres
- 0.12
- Age
- 56
- Amenities
- Garden Window
- Association Fee
- $29
- Association Fee Includes
- Maintenance - Common Area
- Bathroom Features
- Half on Ground Floor, Primary - Stall Shower(s), Shower over Tub - 1, Tile, Tub , Updated Bath
- Bedroom Description
- Primary Suite / Retreat
- Building Name
- Starlite Pine Home Association
- Cooling System
- Central AC
- Family Room
- Kitchen / Family Room Combo
- Fireplace Description
- Wood Burning
- Floor Covering
- Carpet, Laminate, Tile
- Foundation
- Crawl Space, Raised
- Garage Parking
- Attached Garage
- Heating System
- Central Forced Air
- Laundry Facilities
- In Garage
- Living Area
- 1,692
- Lot Size
- 5,221
- Neighborhood
- Milpitas
- Other Rooms
- Storage
- Other Utilities
- Public Utilities
- Roof
- Tile
- Sewer
- Sewer - Public
- Zoning
- R1PU
Mortgage Calculator
Listing courtesy of Jackson Tsai from Jackson Tsai, Broker. 408-835-1918
Selling Office: SRFI01. Based on information from MLSListings MLS as of All data, including all measurements and calculations of area, is obtained from various sources and has not been, and will not be, verified by broker or MLS. All information should be independently reviewed and verified for accuracy. Properties may or may not be listed by the office/agent presenting the information.
Based on information from MLSListings MLS as of All data, including all measurements and calculations of area, is obtained from various sources and has not been, and will not be, verified by broker or MLS. All information should be independently reviewed and verified for accuracy. Properties may or may not be listed by the office/agent presenting the information.
Copyright 2024 MLSListings Inc. All rights reserved
