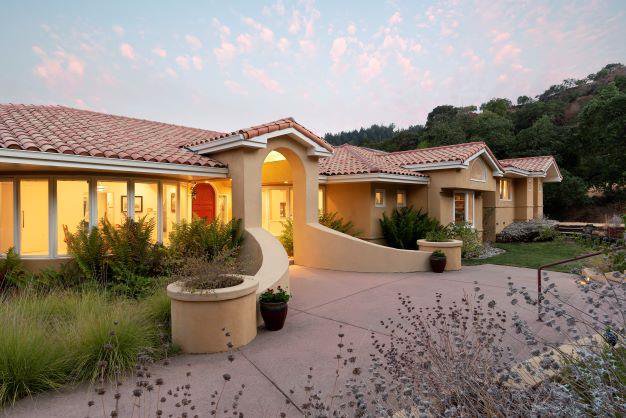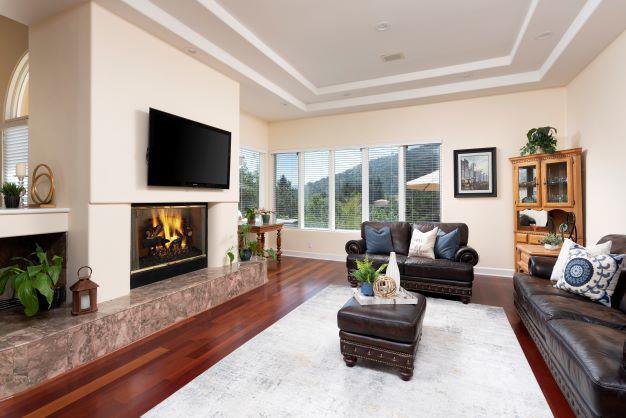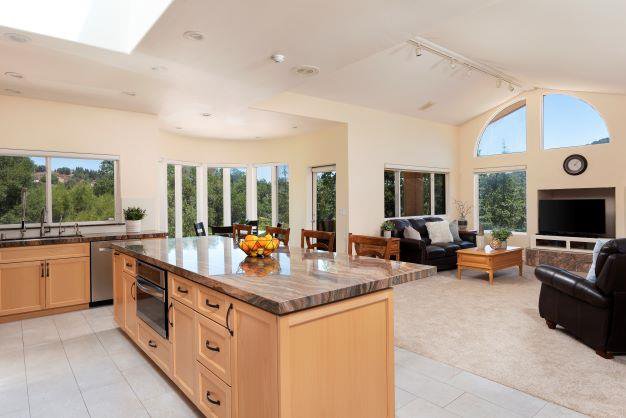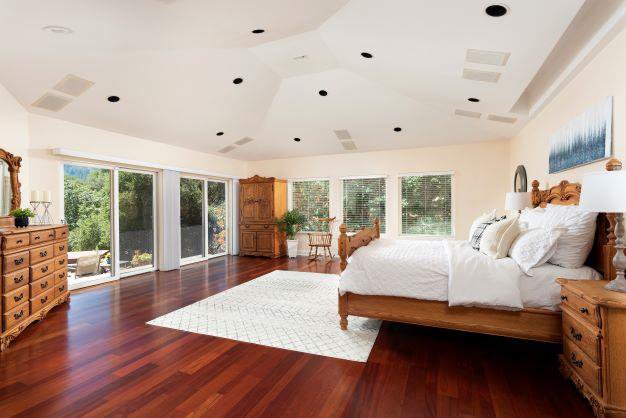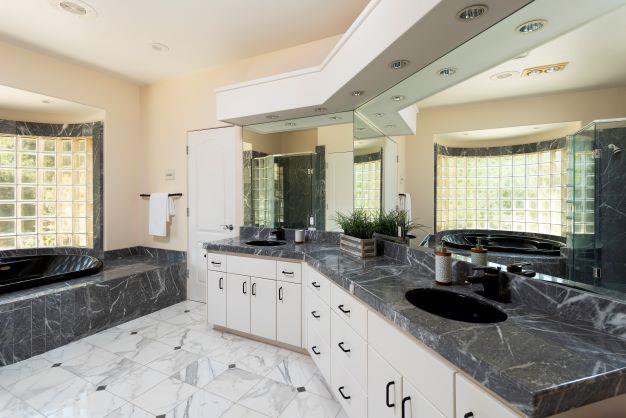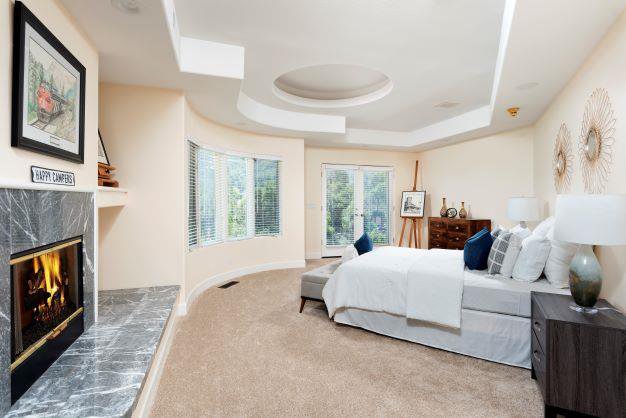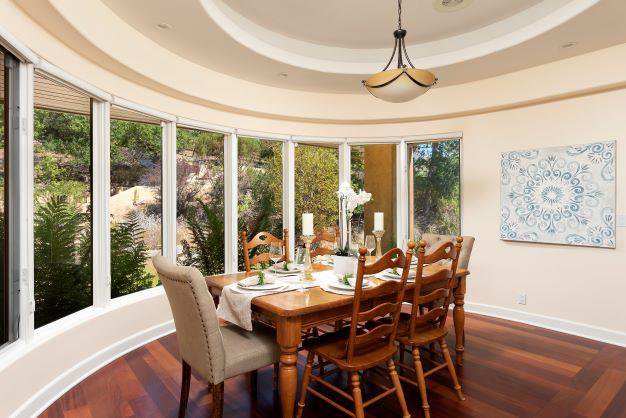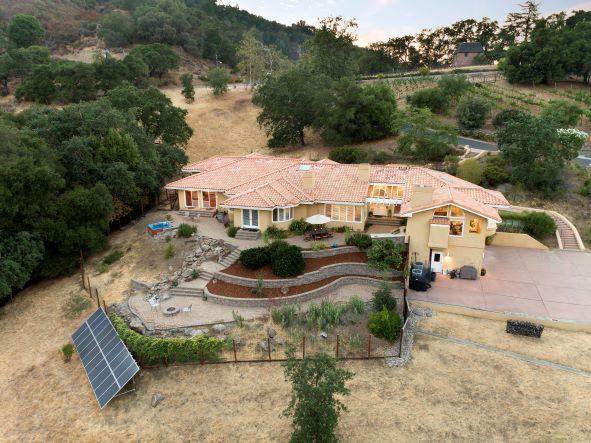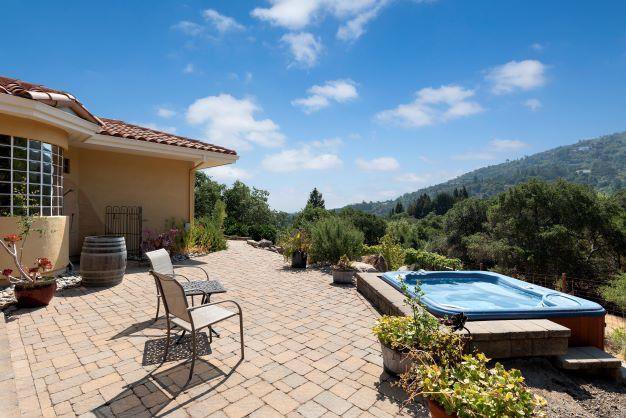21750 Vintage LN, Saratoga, CA 95070
- $4,288,000
- 5
- BD
- 5
- BA
- 6,570
- SqFt
- Sold Price
- $4,288,000
- List Price
- $4,288,000
- Closing Date
- Oct 04, 2021
- MLS#
- ML81857303
- Status
- SOLD
- Property Type
- res
- Bedrooms
- 5
- Total Bathrooms
- 5
- Full Bathrooms
- 4
- Partial Bathrooms
- 1
- Sqft. of Residence
- 6,570
- Lot Size
- 120,471
- Listing Area
- Saratoga
- Year Built
- 1990
Property Description
Fabulous 5600 sf custom estate home in a quiet private magnificent neighborhood of beautiful landscapes with architectural masterpieces in one of Saratoga's finest neighborhoods featuring an excellent open floorplan with a delightful huge chef's kitchen breakfast Great Room with spectacular city light and unbelievable pastoral views. Luxurious spa-inspired master suite. Resort like grounds perfect for entertaining. Oversized 3 car garage and bonus rooms with extensive storage and opportunity for hobbies, media room, wine cellar options. Built by Conrado, one of the most respected builders in the South Bay, Saratoga schools. 3 ground floor suites & two bedrooms share a bath.
Additional Information
- Acres
- 2.77
- Age
- 31
- Amenities
- Built-in Vacuum, Dumbwaiter, High Ceiling, Walk-in Closet
- Association Fee
- $400
- Association Fee Includes
- Insurance - Common Area
- Bathroom Features
- Double Sinks, Full on Ground Floor, Granite, Marble, Shower and Tub, Stall Shower, Tile, Tub , Tub with Jets
- Bedroom Description
- Primary Bedroom on Ground Floor, Primary Suite / Retreate - 2+, Walk-in Closet
- Building Name
- Saratoga Heights Home Owners Ass
- Cooling System
- Central AC, Multi-Zone
- Energy Features
- Solar Power
- Family Room
- Kitchen / Family Room Combo
- Fence
- Partial Fencing
- Fireplace Description
- Gas Burning, Gas Starter, Wood Burning
- Floor Covering
- Carpet, Hardwood, Laminate, Marble
- Foundation
- Concrete Perimeter and Slab, Post and Beam
- Garage Parking
- Attached Garage, Guest / Visitor Parking, On Street
- Heating System
- Central Forced Air - Gas, Heating - 2+ Zones
- Laundry Facilities
- In Utility Room
- Living Area
- 6,570
- Lot Description
- Grade - Hillside, Grade - Sloped Down
- Lot Size
- 120,471
- Neighborhood
- Saratoga
- Other Rooms
- Bonus / Hobby Room, Den / Study / Office, Formal Entry, Great Room, Storage, Utility Room, Wine Cellar / Storage
- Other Utilities
- Public Utilities
- Pool Description
- Spa / Hot Tub
- Roof
- Tile
- Sewer
- Sewer Connected, Sewer in Street
- Style
- Mediterranean
- View
- View of City Lights, Hills, View of Mountains, Neighborhood, Vineyard
- Zoning
- SA
Mortgage Calculator
Listing courtesy of Bill Gorman from Coldwell Banker Realty. 408-872-3555
Selling Office: SEHU01. Based on information from MLSListings MLS as of All data, including all measurements and calculations of area, is obtained from various sources and has not been, and will not be, verified by broker or MLS. All information should be independently reviewed and verified for accuracy. Properties may or may not be listed by the office/agent presenting the information.
Based on information from MLSListings MLS as of All data, including all measurements and calculations of area, is obtained from various sources and has not been, and will not be, verified by broker or MLS. All information should be independently reviewed and verified for accuracy. Properties may or may not be listed by the office/agent presenting the information.
Copyright 2024 MLSListings Inc. All rights reserved
