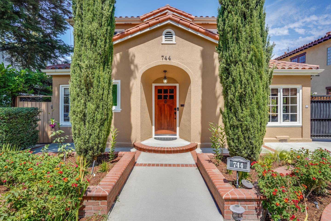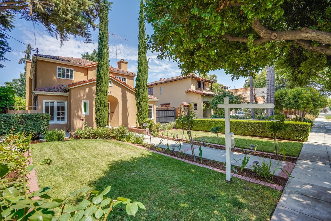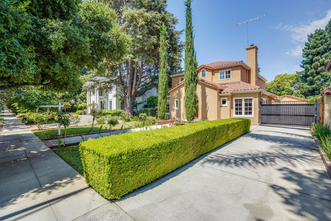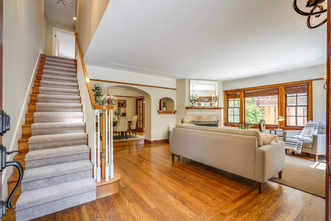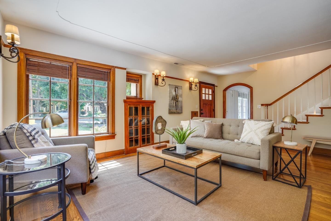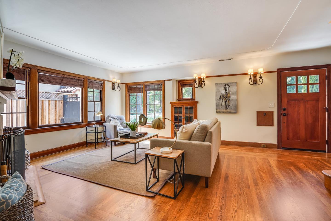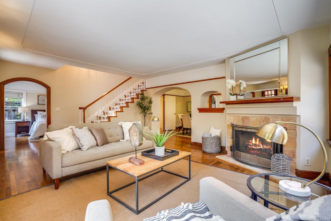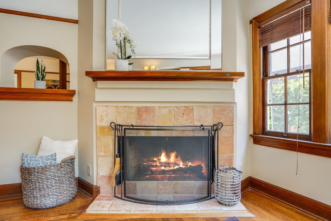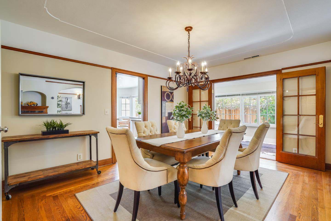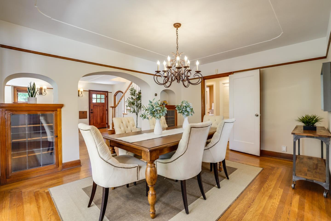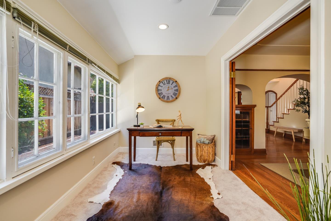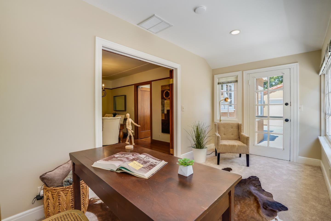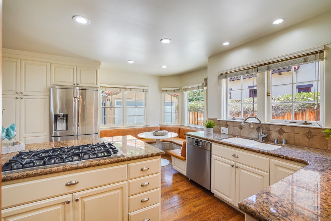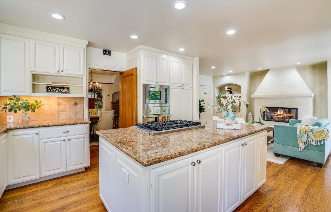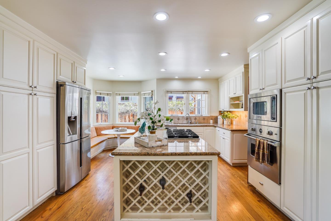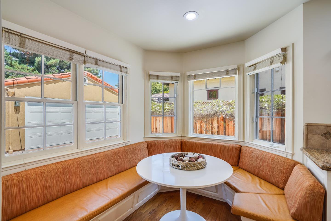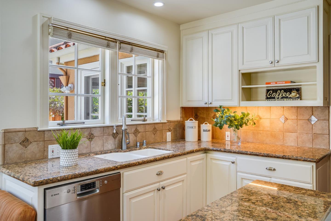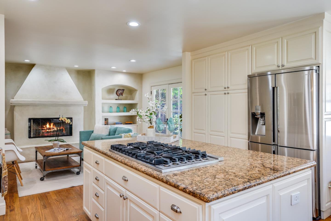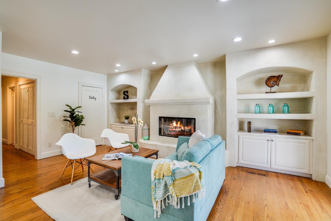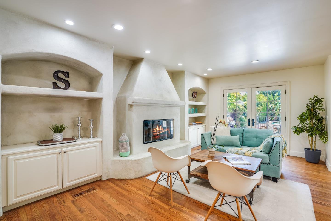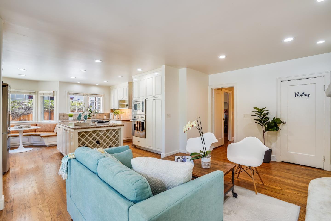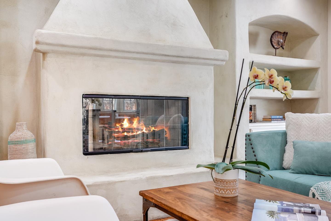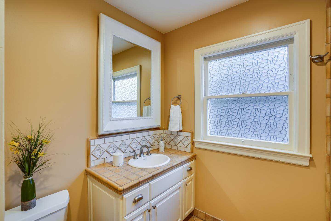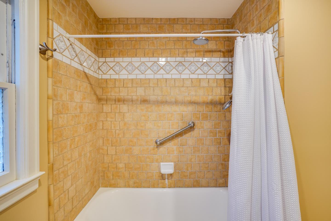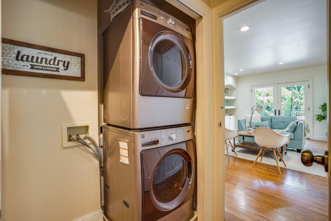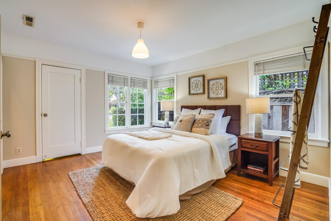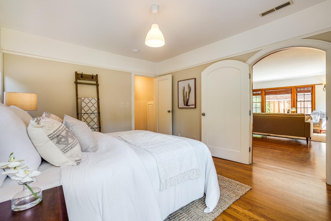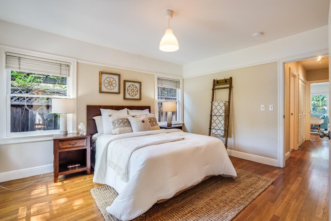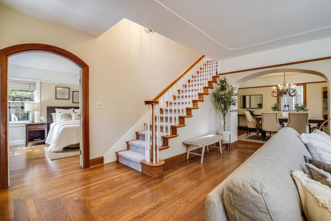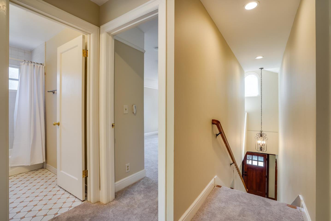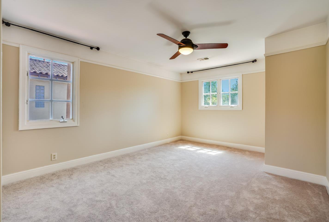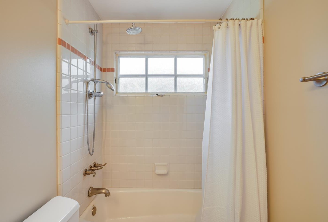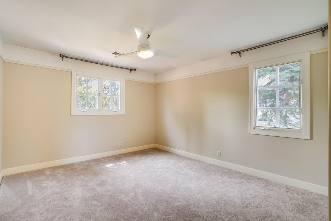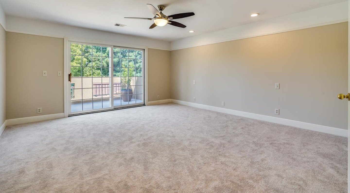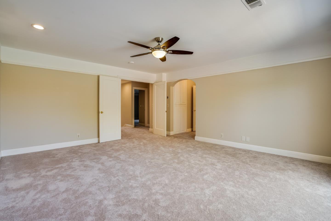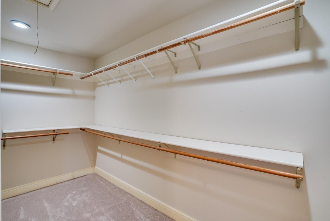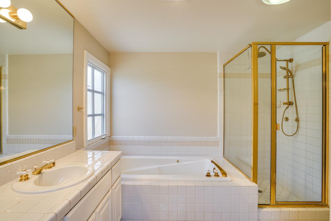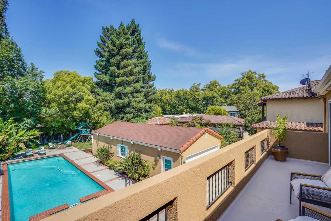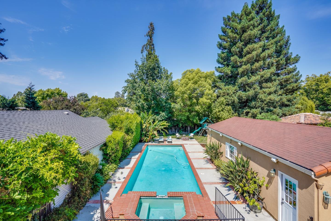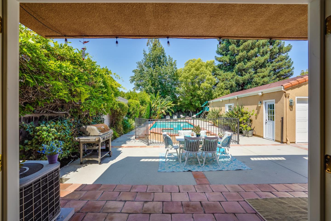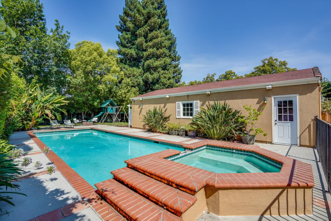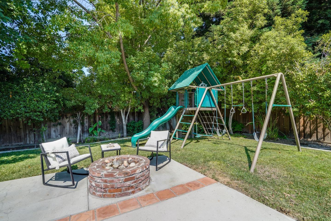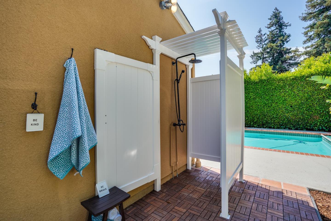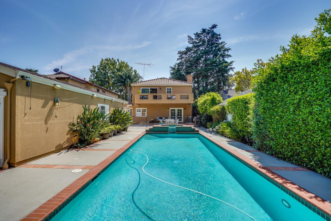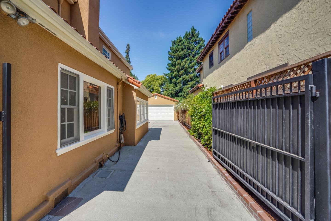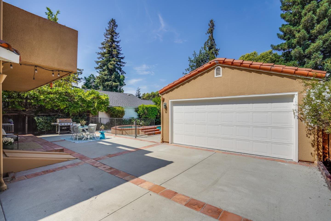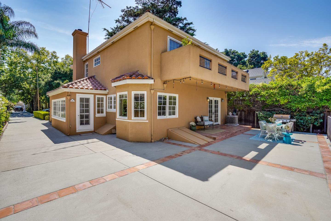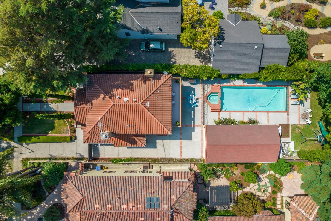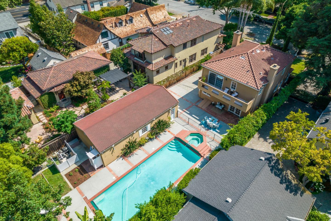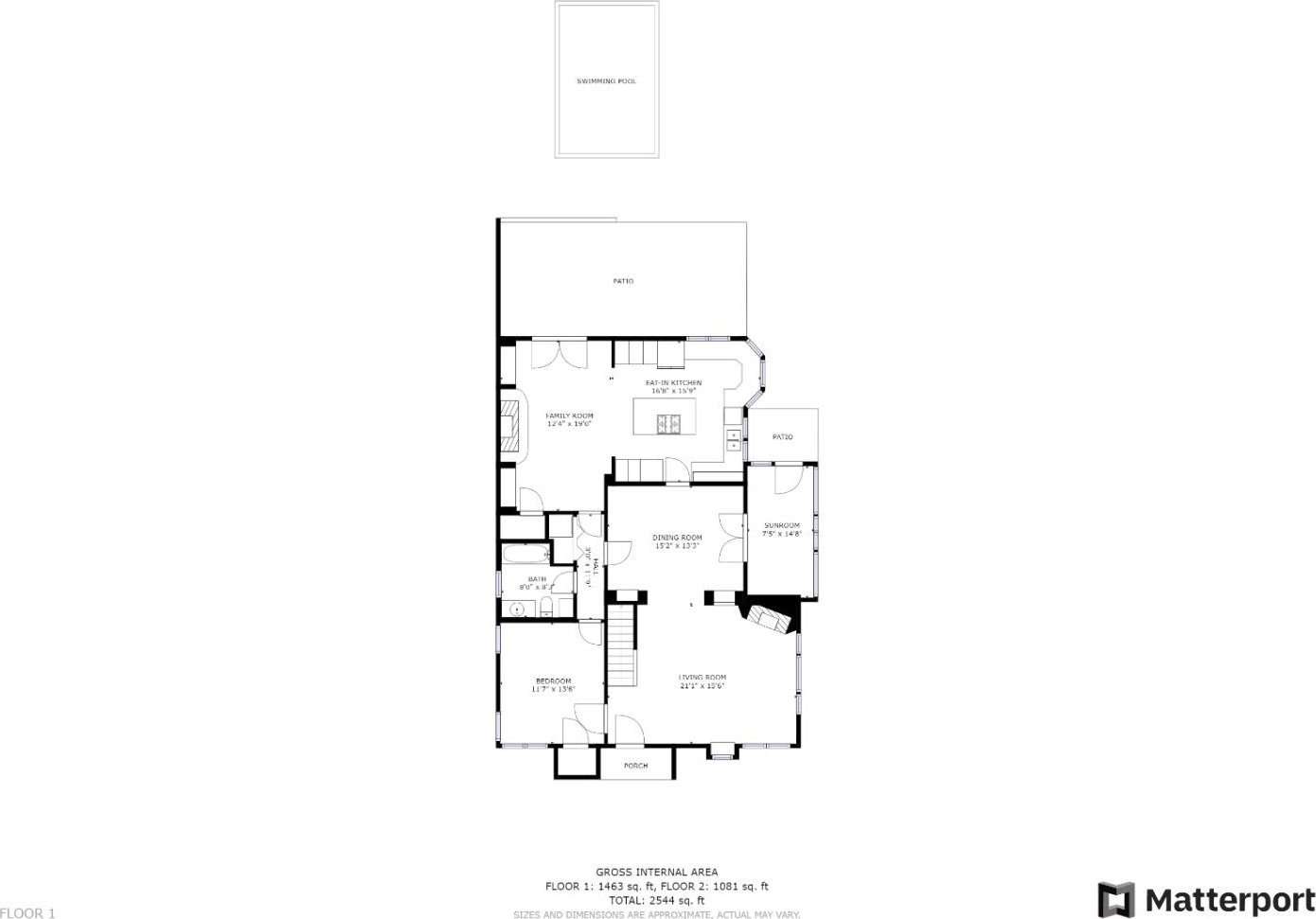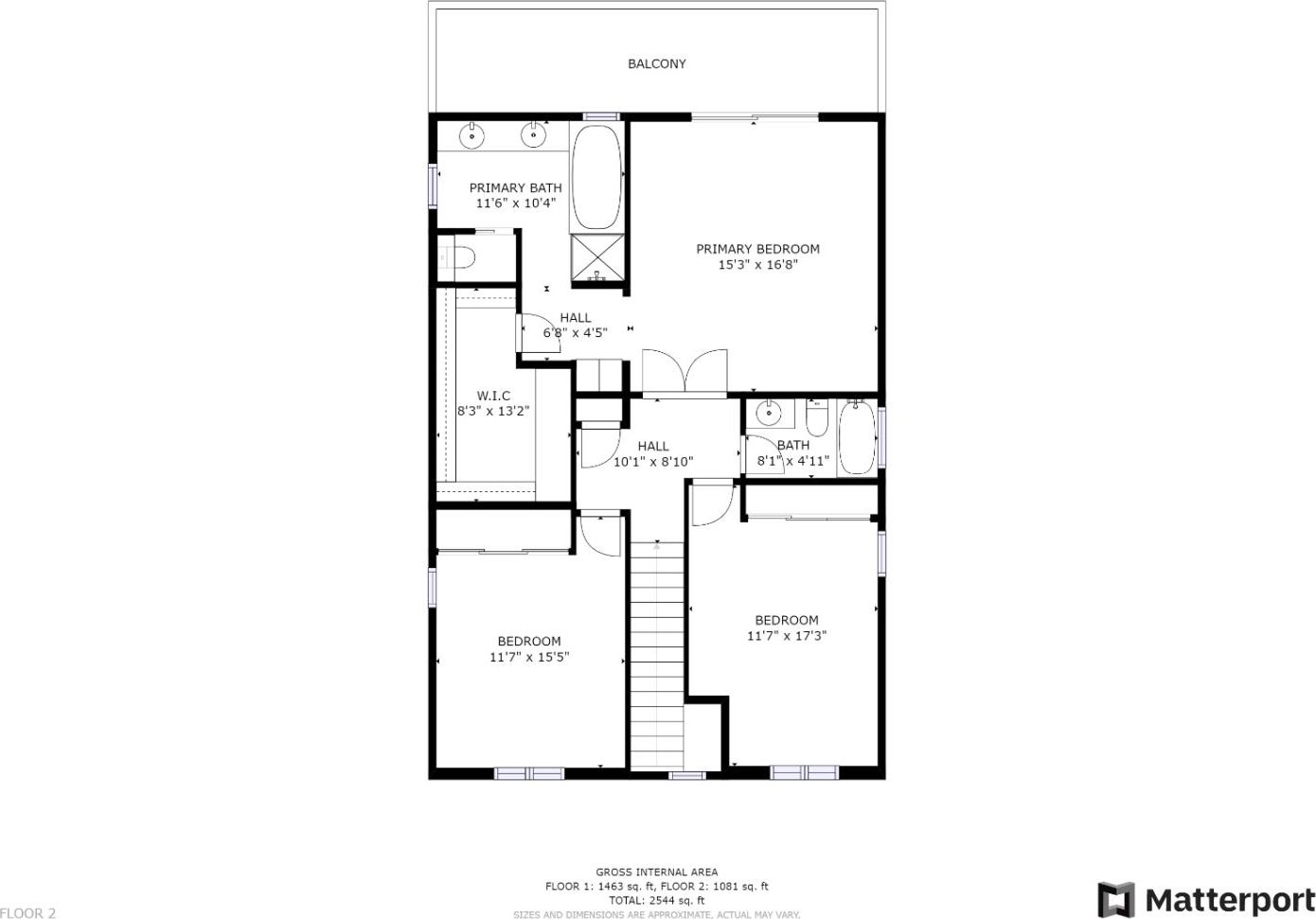744 Chapman ST, San Jose, CA 95126
- $2,450,000
- 4
- BD
- 3
- BA
- 2,852
- SqFt
- Sold Price
- $2,450,000
- List Price
- $2,368,880
- Closing Date
- Aug 20, 2021
- MLS#
- ML81855814
- Status
- SOLD
- Property Type
- res
- Bedrooms
- 4
- Total Bathrooms
- 3
- Full Bathrooms
- 3
- Sqft. of Residence
- 2,852
- Lot Size
- 9,583
- Listing Area
- Central San Jose
- Year Built
- 1923
Property Description
Immerse yourself in the luxury of this beautiful mediterranean home, updated by DeMattei, in the prestigious Rose Garden neighborhood. The expansive 2852 sqft home features exquisite architecture on a tree-lined street in a close-knit community. The floor plan features a separate office, formal dining room, and a gourmet kitchen with professional stainless steel appliances and a large granite center island. Oversized bedrooms with lots of natural light. Master has a large walk-in closet, spa tub and a private upper deck to enjoy quiet time. Other highlights include: guest bedroom downstairs, a summer-ready backyard with lap pool and jetted spa, 4-car garage, deep 9500 sqft lot, breakfast nook, walk-in pantry, partial basement, custom cabinetry and fabulous attention to detail throughout. Great central location, easy commute access to freeways and Caltrain. Walk to Starbucks, restaurants & the Y, and 2 miles from downtown San Jose, Santana Row, SAP center and the upcoming Google campus.
Additional Information
- Acres
- 0.22
- Age
- 98
- Amenities
- Garden Window, Security Gate, Walk-in Closet
- Bathroom Features
- Double Sinks, Full on Ground Floor, Primary - Oversized Tub, Primary - Stall Shower(s), Primary - Tub with Jets, Shower and Tub
- Bedroom Description
- Ground Floor Bedroom, Primary Suite / Retreat, Walk-in Closet
- Cooling System
- Central AC
- Family Room
- Kitchen / Family Room Combo
- Fireplace Description
- Family Room, Living Room, Wood Burning
- Floor Covering
- Carpet, Hardwood, Tile
- Foundation
- Crawl Space, Other
- Garage Parking
- Detached Garage, Electric Car Hookup, Electric Gate, Gate / Door Opener, Room for Oversized Vehicle
- Heating System
- Central Forced Air
- Laundry Facilities
- Gas Hookup, Inside, Washer / Dryer
- Living Area
- 2,852
- Lot Size
- 9,583
- Neighborhood
- Central San Jose
- Other Rooms
- Attic, Basement - Unfinished, Den / Study / Office, Office Area
- Other Utilities
- Natural Gas, Public Utilities
- Pool Description
- Pool - Cover, Pool - Fenced, Pool - In Ground, Pool - Lap, Pool - Sweep, Spa - Fenced, Spa - Gas, Spa - Jetted, Spa / Hot Tub
- Roof
- Other
- Sewer
- Sewer - Public
- Style
- Mediterranean, Spanish
- Unincorporated Yn
- Yes
- Zoning
- R1-8
Mortgage Calculator
Listing courtesy of Pablo Jadzinsky from Keller Williams Palo Alto. 650-283-7191
Selling Office: REEX. Based on information from MLSListings MLS as of All data, including all measurements and calculations of area, is obtained from various sources and has not been, and will not be, verified by broker or MLS. All information should be independently reviewed and verified for accuracy. Properties may or may not be listed by the office/agent presenting the information.
Based on information from MLSListings MLS as of All data, including all measurements and calculations of area, is obtained from various sources and has not been, and will not be, verified by broker or MLS. All information should be independently reviewed and verified for accuracy. Properties may or may not be listed by the office/agent presenting the information.
Copyright 2024 MLSListings Inc. All rights reserved
