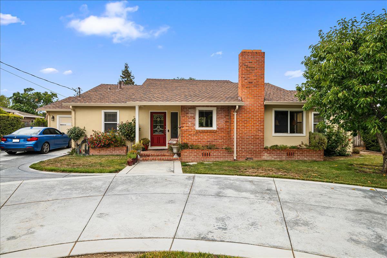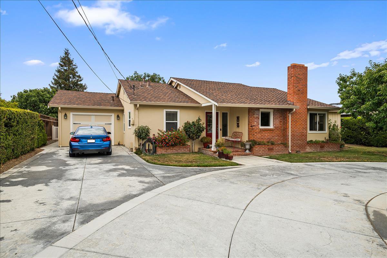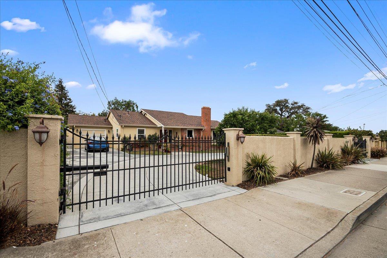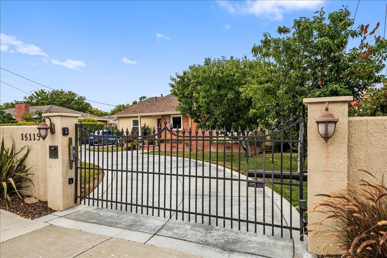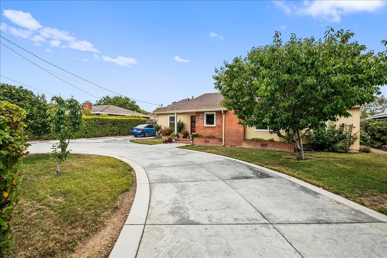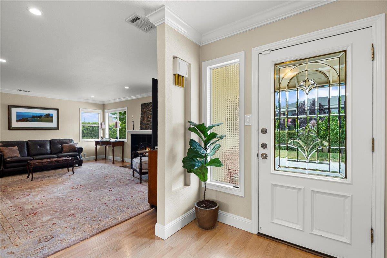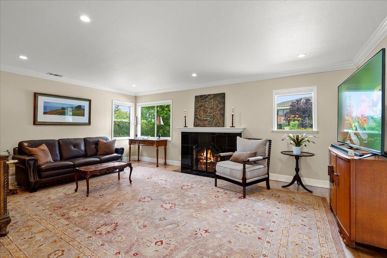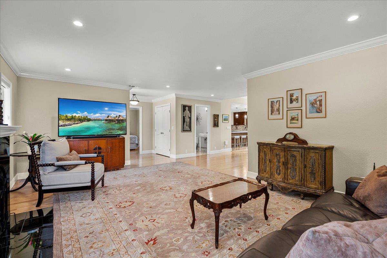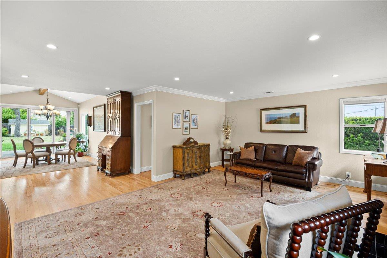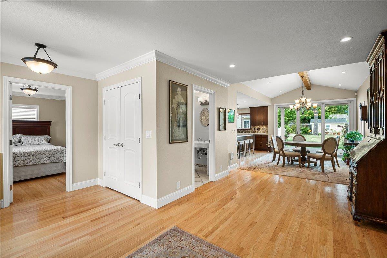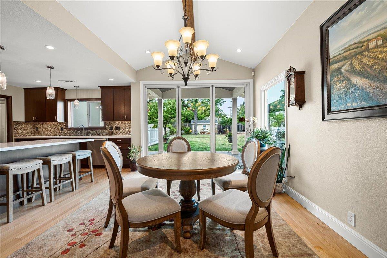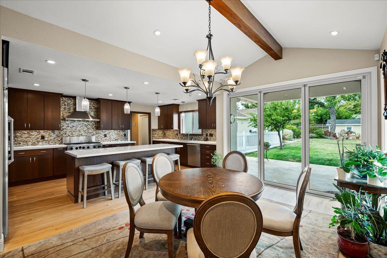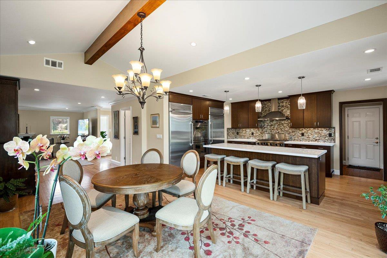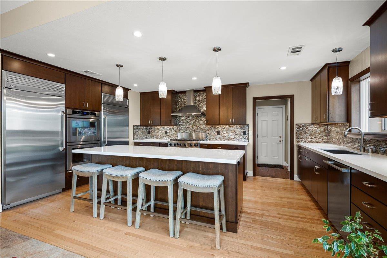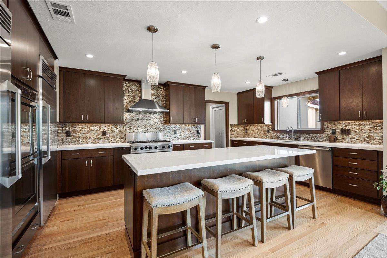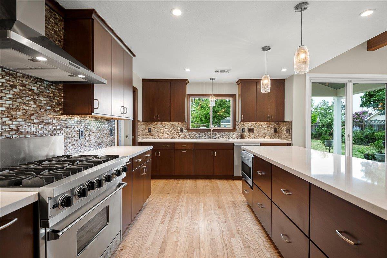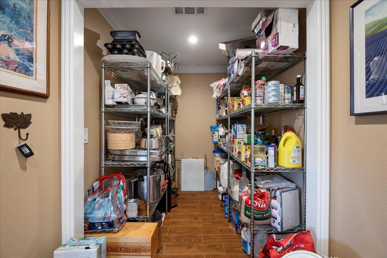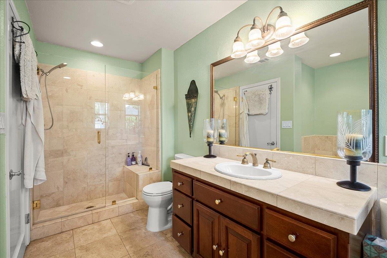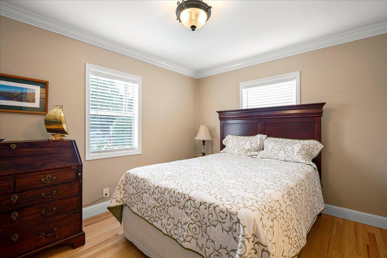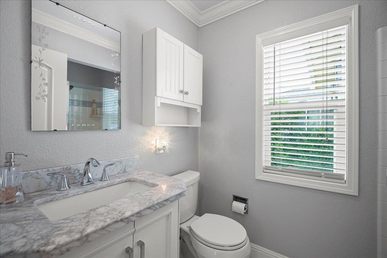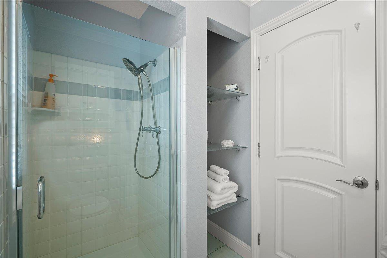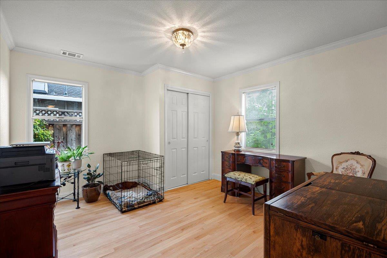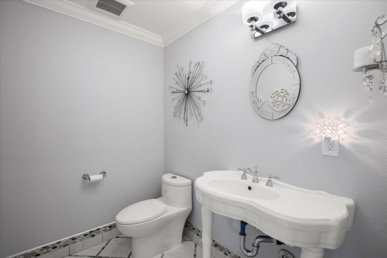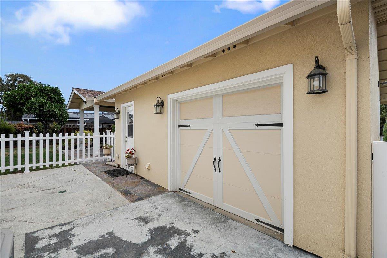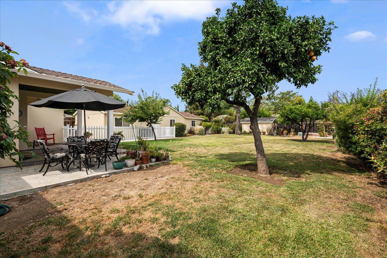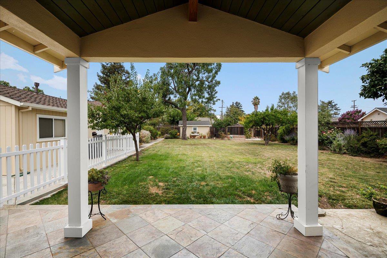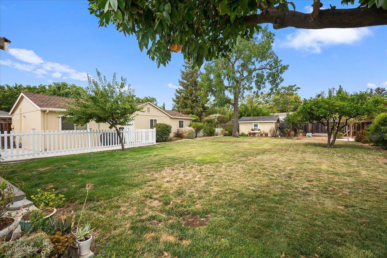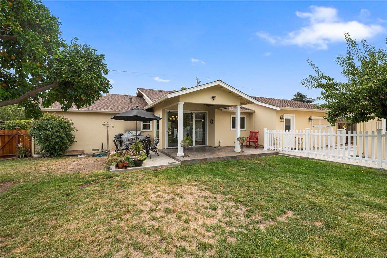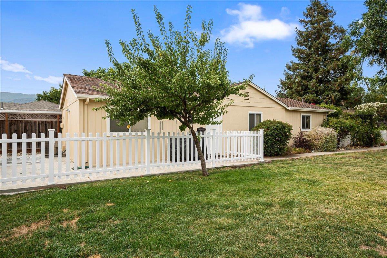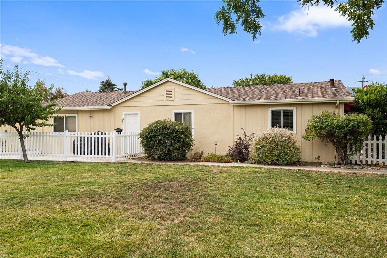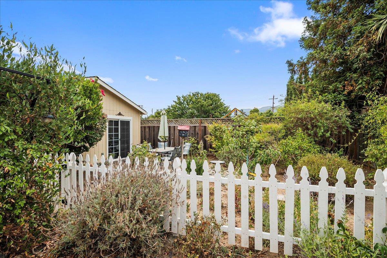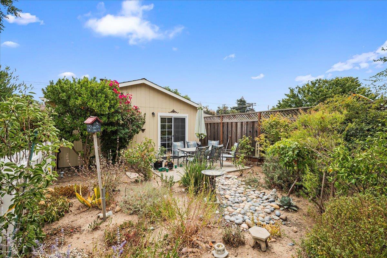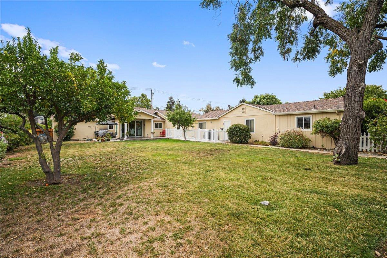15119 Union AVE, San Jose, CA 95124
- $2,360,000
- 4
- BD
- 4
- BA
- 2,882
- SqFt
- Sold Price
- $2,360,000
- List Price
- $2,099,000
- Closing Date
- Aug 30, 2021
- MLS#
- ML81855525
- Status
- SOLD
- Property Type
- res
- Bedrooms
- 4
- Total Bathrooms
- 4
- Full Bathrooms
- 3
- Partial Bathrooms
- 1
- Sqft. of Residence
- 2,882
- Lot Size
- 14,635
- Listing Area
- Cambrian
- Year Built
- 1951
Property Description
Remodeled ranch home. Main residence w/ 3 beds & 2.5 baths. Main home w/ remodeled kitchen espresso cabinets, quartz counters, tiled back splash, S/S appliances, sep fridge, sep freezer, double oven, gas range, large center island. Dining area w/ high ceiling & Nano door. Master suite w/ stone & tiled surfaces. 1/2 bath w/ pedestal sink & tiled floor. Hall bath w/ stone & tiled surfaces, shower & sep jetted tub. Crown moulding, double pane windows, wood floors, recessed lighting, pantry, inside laundry. Sep 1 story guest cottage currently rented. Wood floors, one bed w/ walk-in closet, stone & tiled bath. Sep living room, kitchen w/ white cabinets, tiled counters & floors, sep island & dining area, Separate yard. Forced Heat & Air for both homes. Huge lot of approx. 14,635 square feet, with an abundance of fruit trees, Circular gated driveway with extra parking. Per appraiser measurements main house is approx.1,859 sq ft. and guest house is approx. 1,023 sq ft.
Additional Information
- Acres
- 0.34
- Age
- 70
- Amenities
- Open Beam Ceiling, Security Gate, Skylight, Vaulted Ceiling, Walk-in Closet
- Bathroom Features
- Double Sinks, Marble, Primary - Stall Shower(s), Primary - Tub with Jets, Skylight , Stall Shower - 2+, Tile, Tub with Jets, Updated Bath
- Bedroom Description
- Primary Suite / Retreat
- Cooling System
- Central AC
- Energy Features
- Double Pane Windows, Skylight
- Family Room
- Separate Family Room
- Fence
- Fenced, Fenced Back, Fenced Front
- Fireplace Description
- Living Room
- Floor Covering
- Hardwood, Laminate, Stone, Tile
- Foundation
- Concrete Perimeter, Concrete Slab
- Garage Parking
- Attached Garage, Gate / Door Opener, Off-Street Parking
- Heating System
- Central Forced Air, Central Forced Air - Gas, Gas
- Laundry Facilities
- Electricity Hookup (220V), In Utility Room
- Living Area
- 2,882
- Lot Size
- 14,635
- Neighborhood
- Cambrian
- Other Rooms
- Formal Entry, Laundry Room, Storage
- Other Utilities
- Public Utilities
- Roof
- Composition
- Sewer
- Sewer - Public
- Style
- Ranch
- View
- View of Mountains, Neighborhood
- Zoning
- R1-8
Mortgage Calculator
Listing courtesy of William Lister from Coldwell Banker Realty. 408-892-9300
Selling Office: SEANP. Based on information from MLSListings MLS as of All data, including all measurements and calculations of area, is obtained from various sources and has not been, and will not be, verified by broker or MLS. All information should be independently reviewed and verified for accuracy. Properties may or may not be listed by the office/agent presenting the information.
Based on information from MLSListings MLS as of All data, including all measurements and calculations of area, is obtained from various sources and has not been, and will not be, verified by broker or MLS. All information should be independently reviewed and verified for accuracy. Properties may or may not be listed by the office/agent presenting the information.
Copyright 2024 MLSListings Inc. All rights reserved
