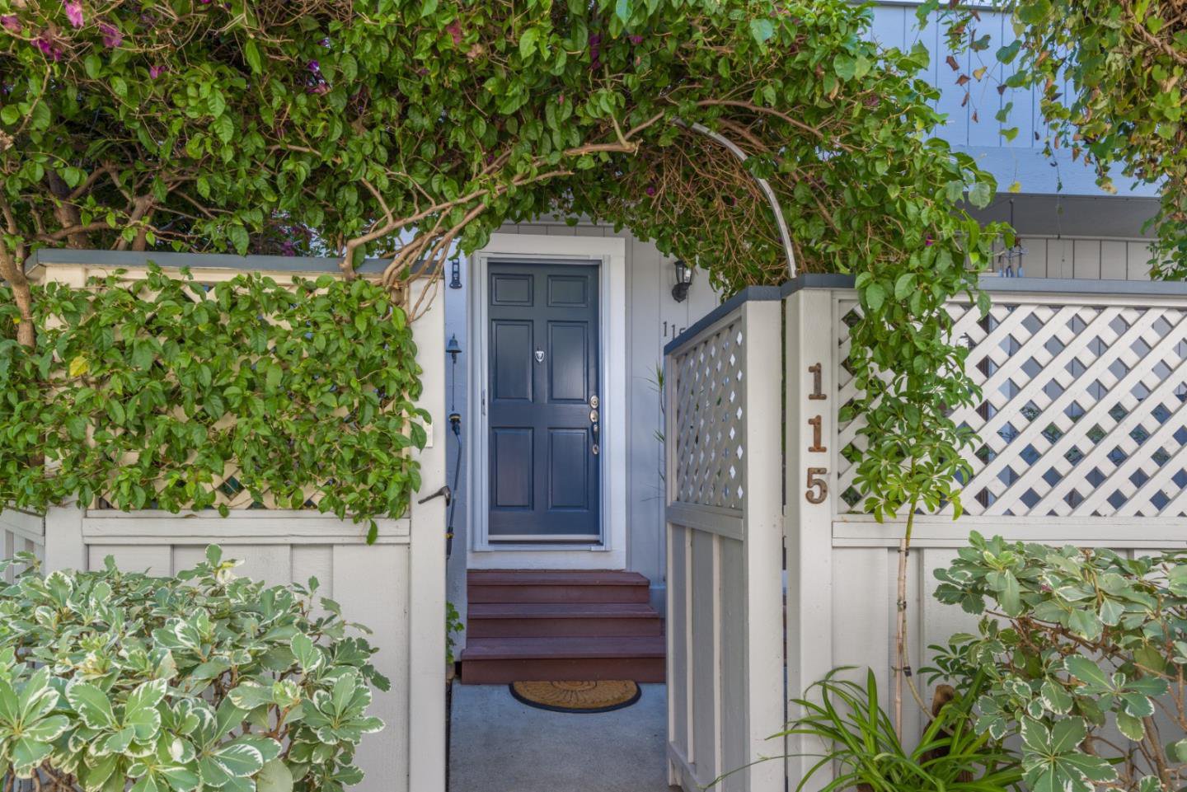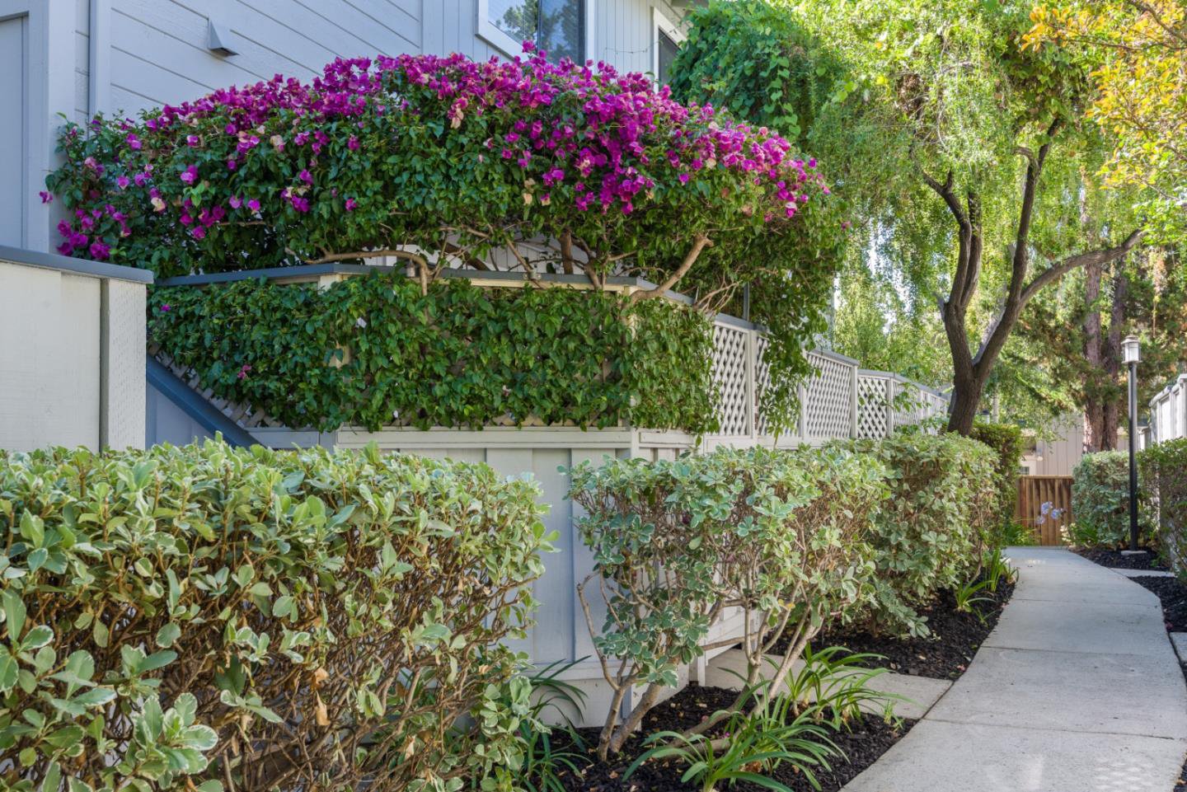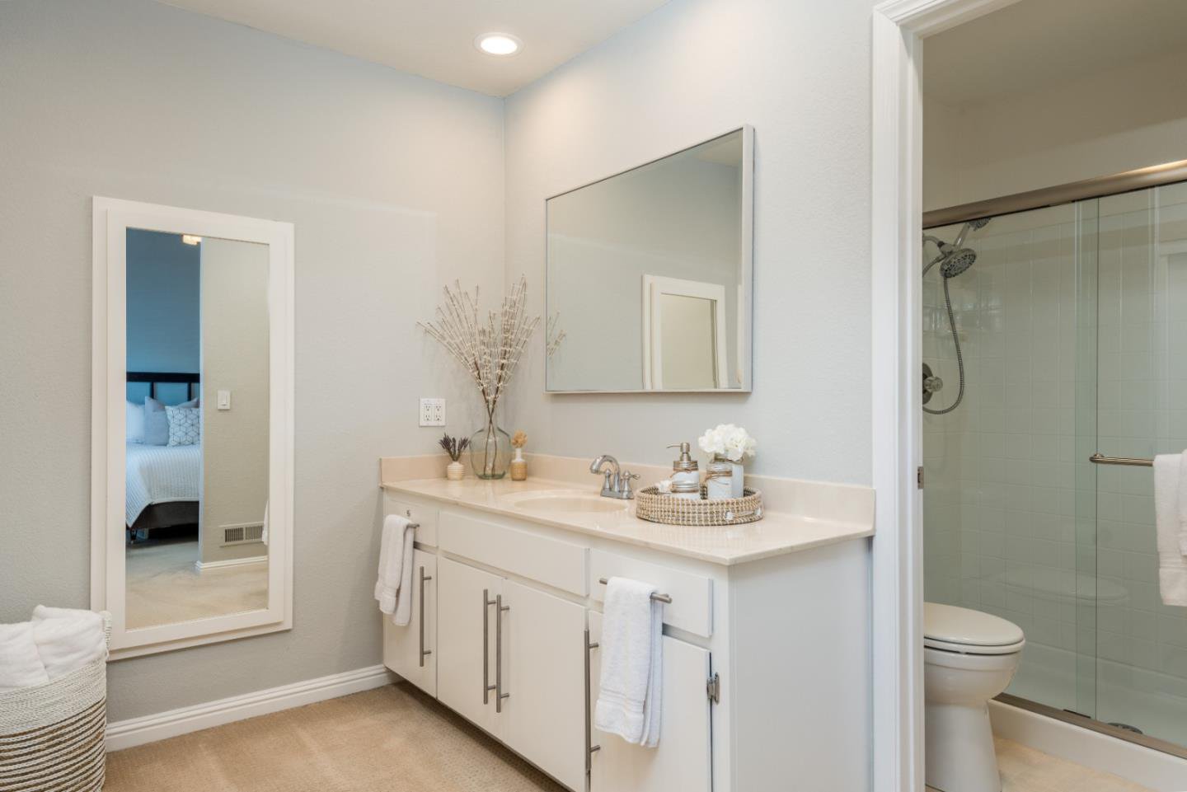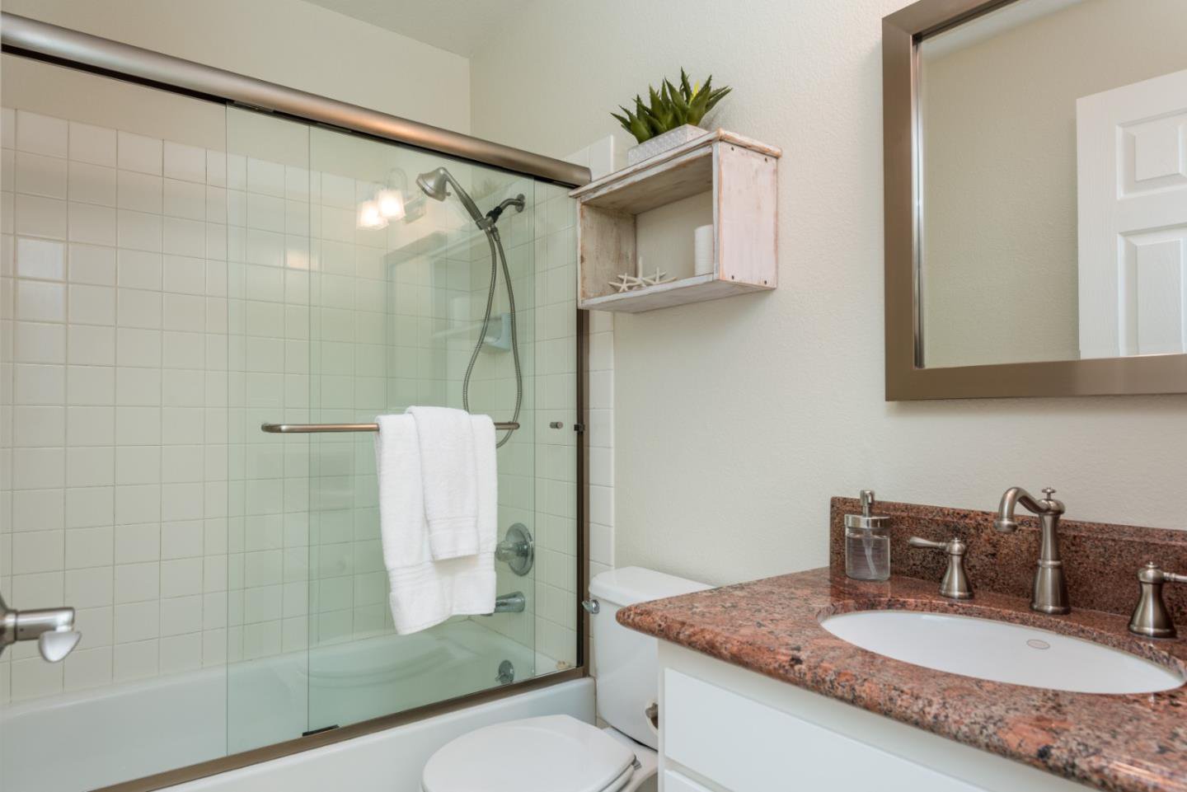115 Monte Villa CT, Campbell, CA 95008
- $955,000
- 3
- BD
- 3
- BA
- 1,188
- SqFt
- Sold Price
- $955,000
- List Price
- $899,000
- Closing Date
- Aug 27, 2021
- MLS#
- ML81855471
- Status
- SOLD
- Property Type
- con
- Bedrooms
- 3
- Total Bathrooms
- 3
- Full Bathrooms
- 2
- Partial Bathrooms
- 1
- Sqft. of Residence
- 1,188
- Year Built
- 1984
Property Description
1st OPEN August 1, 2-4. Great location in the complex. Front gated courtyard entrance with flowering archway! Nicely updated townhouse with a good flowing floor plan. Half bath downstairs. Brazilian Koa solid hardwood floors downstairs in the Kitchen, Living & Dining rooms. Living room is appointed with a wood burning fireplace and sliding doors to the courtyard. Separate Dining area. Carpeting up the stairway and all 3 bedrooms. Hall Bath. The primary suite has vaulted ceiling, ceiling fan with vanity area and Bath. Light and bright. Recessed LED lighting. Upstairs Laundry closet. Newer remodeled Kitchen has Subway tile, Stainless Steel Jenn-Air appliances, Quartzite countertops, breakfast bar and a sunny greenhouse window. New window blinds and freshly painted throughout. Attached 2 car oversized garage has custom storage cabinets and an Epoxy covered floor. Additional parking areas for guests. Centrally located close to Houge Park, companies, shopping and major freeways.
Additional Information
- Age
- 37
- Association Fee
- $375
- Association Fee Includes
- Common Area Electricity, Exterior Painting, Garbage, Insurance, Maintenance - Common Area, Maintenance - Exterior, Management Fee, Reserves, Roof, Water
- Bathroom Features
- Half on Ground Floor
- Bedroom Description
- Primary Suite / Retreat
- Building Name
- Vistamonte
- Cooling System
- None
- Family Room
- No Family Room
- Fireplace Description
- Living Room, Wood Burning
- Floor Covering
- Carpet, Hardwood, Stone
- Foundation
- Concrete Perimeter and Slab
- Garage Parking
- Attached Garage, Guest / Visitor Parking
- Heating System
- Central Forced Air
- Laundry Facilities
- Inside, Upper Floor
- Living Area
- 1,188
- Neighborhood
- Cambrian
- Other Utilities
- Public Utilities
- Roof
- Composition
- Sewer
- Sewer - Public
- Unincorporated Yn
- Yes
- Year Built
- 1984
- Zoning
- P-D
Mortgage Calculator
Listing courtesy of Cheryl Price from Compass. 650-464-6638
Selling Office: MEAI. Based on information from MLSListings MLS as of All data, including all measurements and calculations of area, is obtained from various sources and has not been, and will not be, verified by broker or MLS. All information should be independently reviewed and verified for accuracy. Properties may or may not be listed by the office/agent presenting the information.
Based on information from MLSListings MLS as of All data, including all measurements and calculations of area, is obtained from various sources and has not been, and will not be, verified by broker or MLS. All information should be independently reviewed and verified for accuracy. Properties may or may not be listed by the office/agent presenting the information.
Copyright 2024 MLSListings Inc. All rights reserved

















