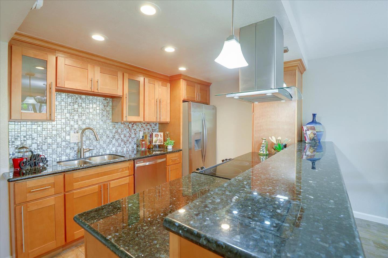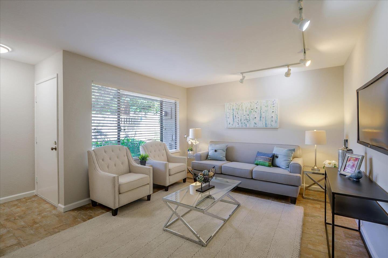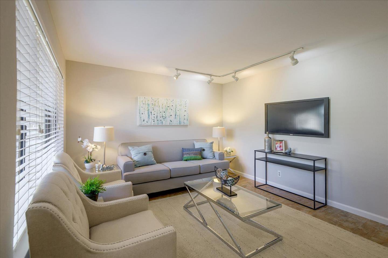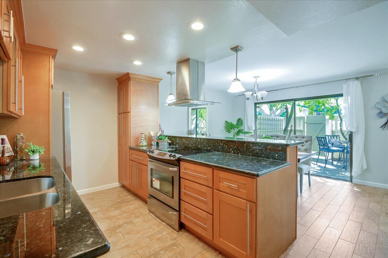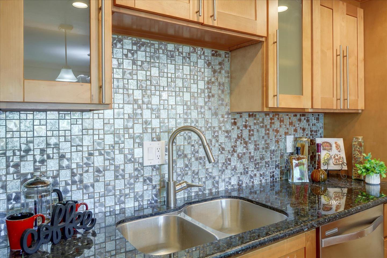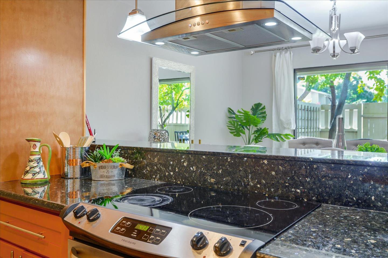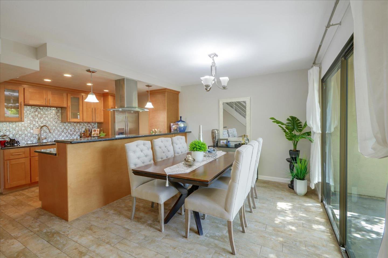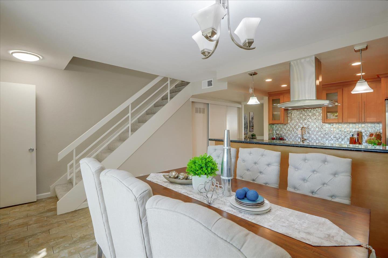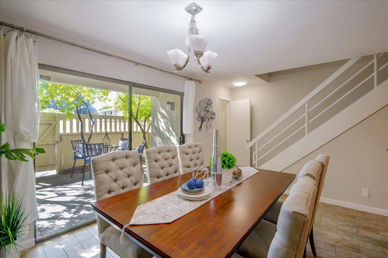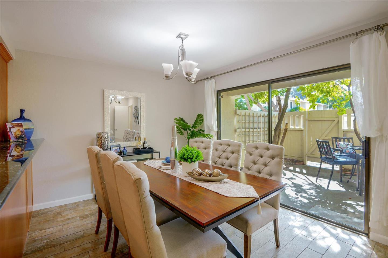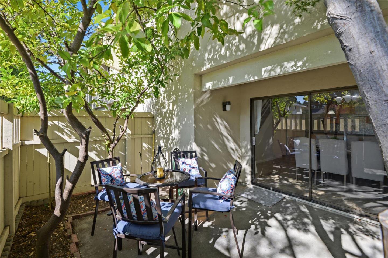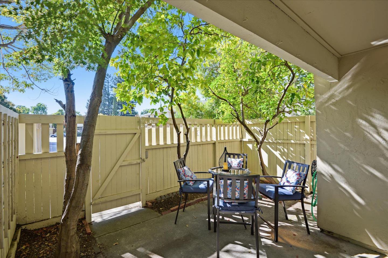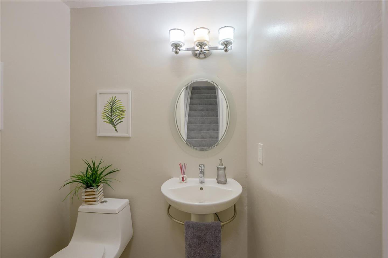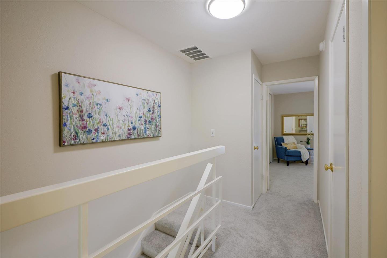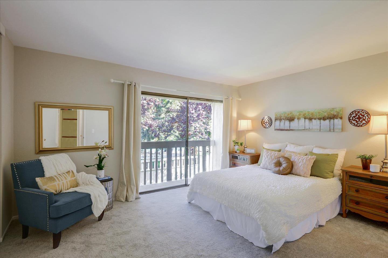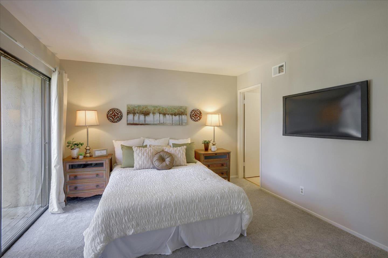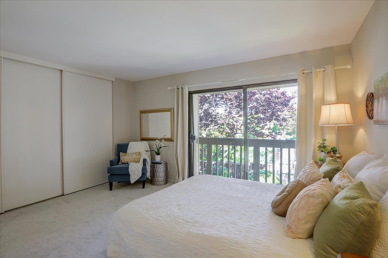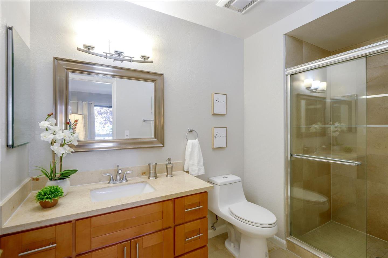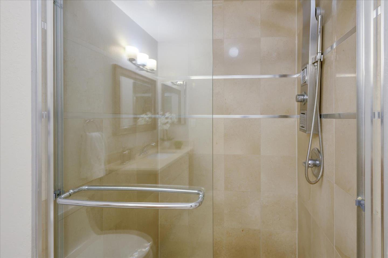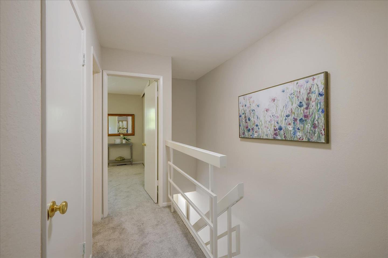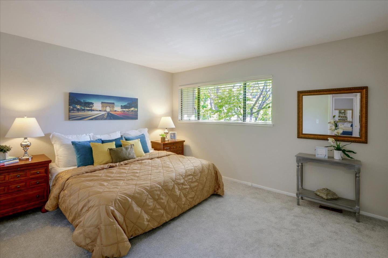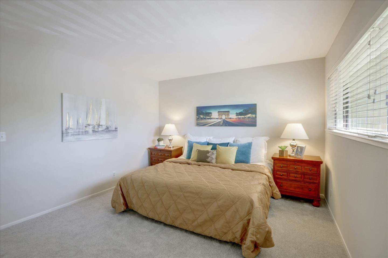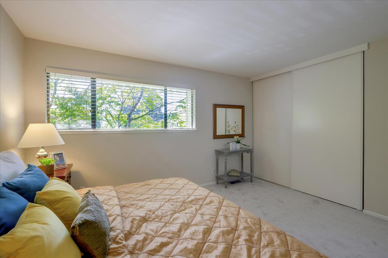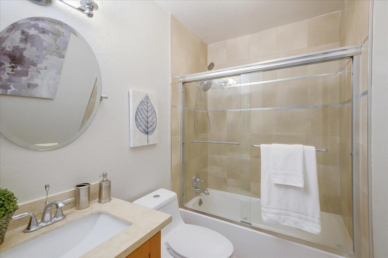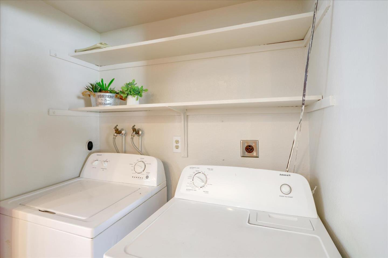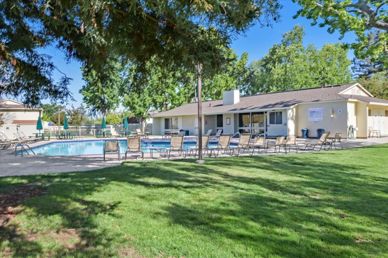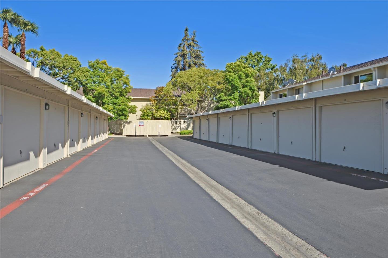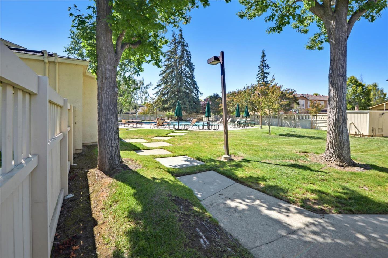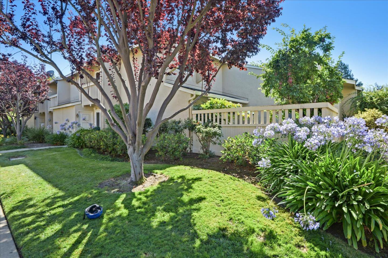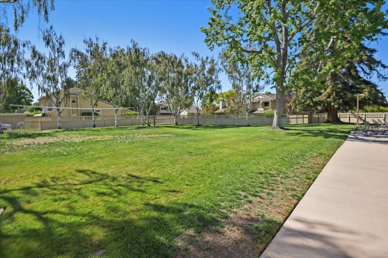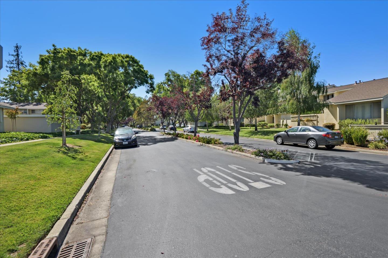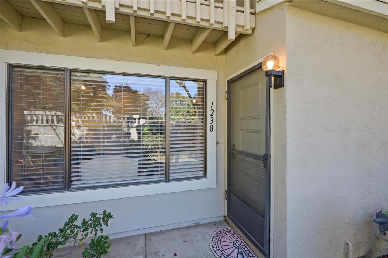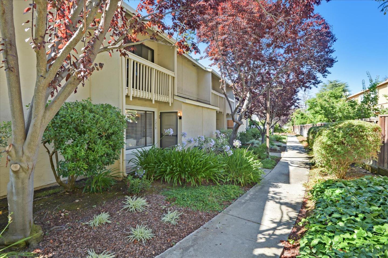1238 Crescent TER, Sunnyvale, CA 94087
- $1,175,000
- 2
- BD
- 3
- BA
- 1,300
- SqFt
- Sold Price
- $1,175,000
- List Price
- $1,175,000
- Closing Date
- Sep 03, 2021
- MLS#
- ML81855255
- Status
- SOLD
- Property Type
- con
- Bedrooms
- 2
- Total Bathrooms
- 3
- Full Bathrooms
- 2
- Partial Bathrooms
- 1
- Sqft. of Residence
- 1,300
- Lot Size
- 1,022
- Year Built
- 1974
Property Description
Light filled Gorgeous Townhome in highly desirable Sunnyvale location. Quiet location surrounded by lush landscaping & walking paths. Expensive wood like tile downstairs, brand new carpet upstairs, brand new paint, recess lighting! Exquisitely remodeled kitchen has ss appliances, amazing designer backsplash, Brazilian granite countertops, deep sink, custom cabinetry & pantry. Marble tile floors in the bathrooms. Peaceful views of mature trees from both bedrooms. Large bright living room & dining area with access to patio & garage. Spacious master suite has large closet & bathroom with contemporary fixtures,lighting.2nd bedroom adjoins another nicely remodeled bath. Central heating. Pool & clubhouse. Top Cupertino Schools, Inside laundry with washer/dryer.1 car garage plus 1 assigned spot. Short distance to Orchard Heritage Park.Cupertino Schools! Near DT Sunnyvale and CalTrain. HOA dues include exterior maintenance, garbage, roof, water, home insurance.
Additional Information
- Acres
- 0.02
- Age
- 47
- Association Fee
- $453
- Association Fee Includes
- Fencing, Garbage, Insurance - Common Area, Landscaping / Gardening, Maintenance - Exterior, Management Fee, Recreation Facility, Roof
- Bathroom Features
- Half on Ground Floor, Primary - Stall Shower(s)
- Building Name
- Sunset Oak
- Cooling System
- None
- Family Room
- Separate Family Room
- Floor Covering
- Carpet, Tile
- Foundation
- Concrete Slab
- Garage Parking
- Detached Garage
- Heating System
- Forced Air
- Laundry Facilities
- Inside, Washer / Dryer
- Living Area
- 1,300
- Lot Size
- 1,022
- Neighborhood
- Sunnyvale
- Other Rooms
- Formal Entry, Laundry Room
- Other Utilities
- Public Utilities
- Pool Description
- Community Facility, Pool - In Ground, Spa - Fenced
- Roof
- Tile
- Sewer
- Sewer - Public
- Unincorporated Yn
- Yes
- Unit Description
- Unit Faces Common Area
- View
- Neighborhood
- Year Built
- 1974
- Zoning
- R0
Mortgage Calculator
Listing courtesy of Elena Johal from KW Bay Area Estates. 408-836-6369
Selling Office: SKWB02. Based on information from MLSListings MLS as of All data, including all measurements and calculations of area, is obtained from various sources and has not been, and will not be, verified by broker or MLS. All information should be independently reviewed and verified for accuracy. Properties may or may not be listed by the office/agent presenting the information.
Based on information from MLSListings MLS as of All data, including all measurements and calculations of area, is obtained from various sources and has not been, and will not be, verified by broker or MLS. All information should be independently reviewed and verified for accuracy. Properties may or may not be listed by the office/agent presenting the information.
Copyright 2024 MLSListings Inc. All rights reserved
