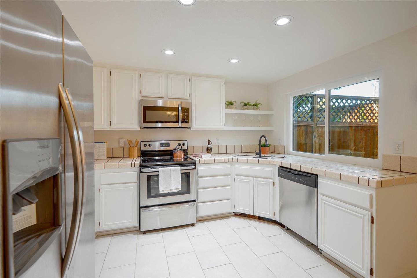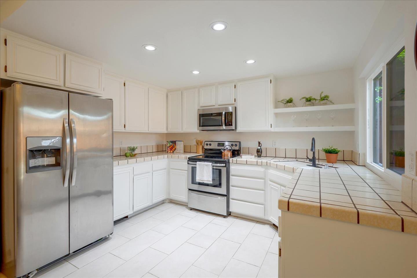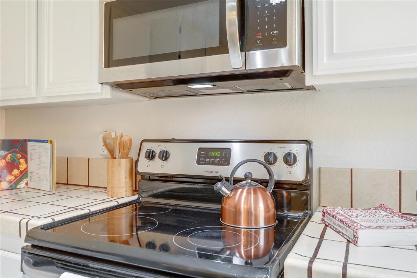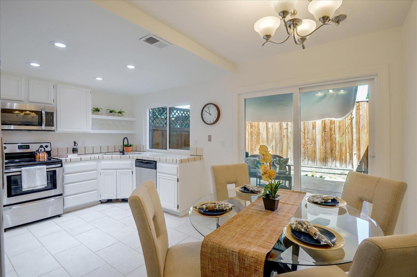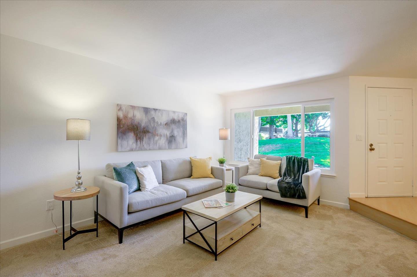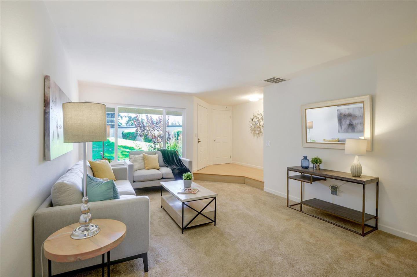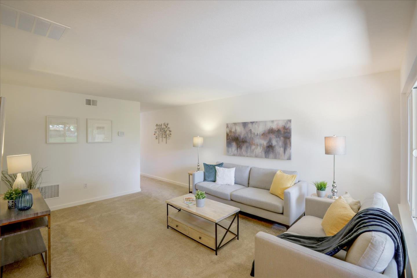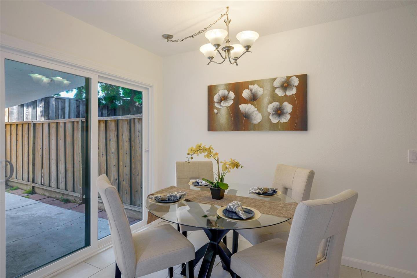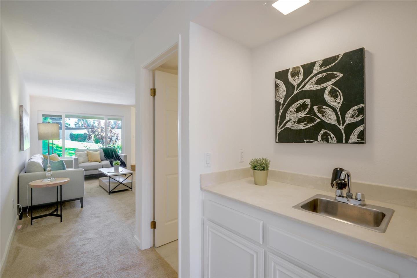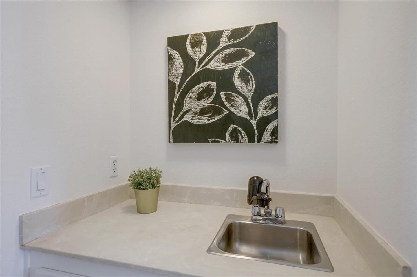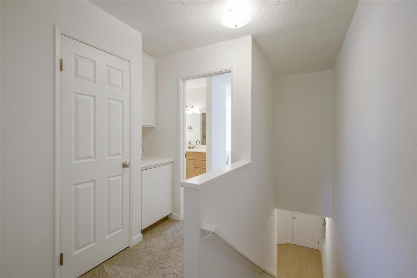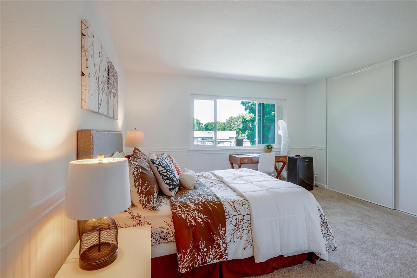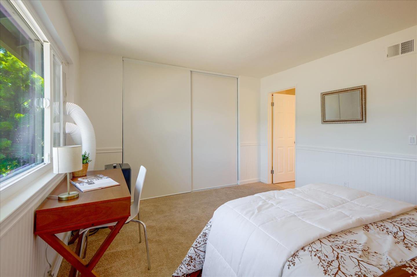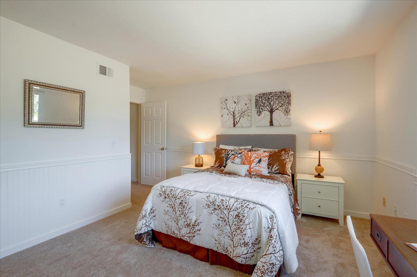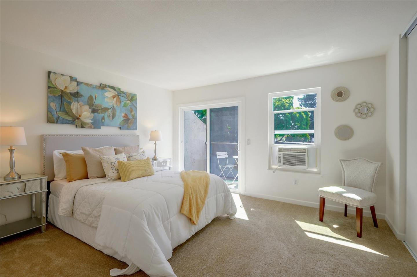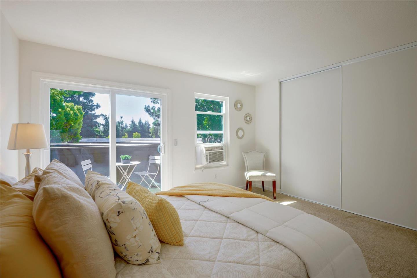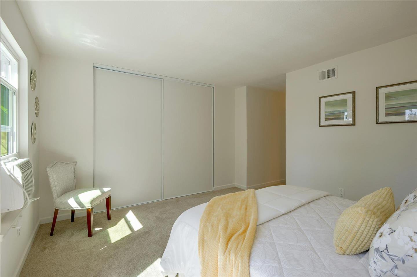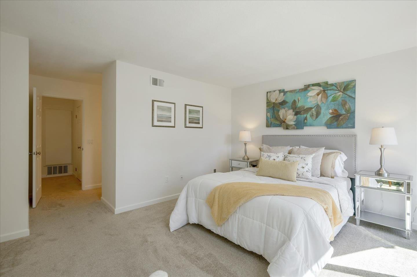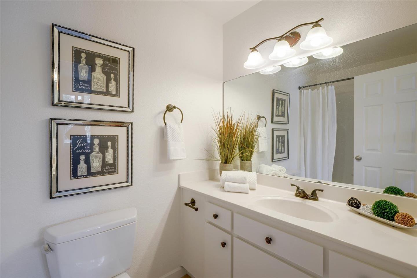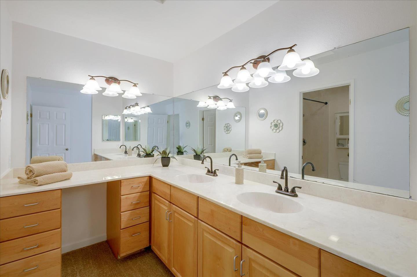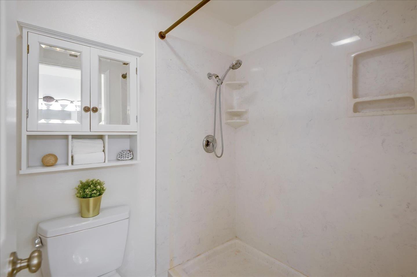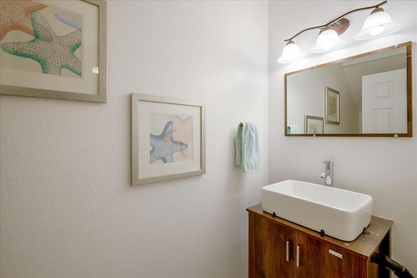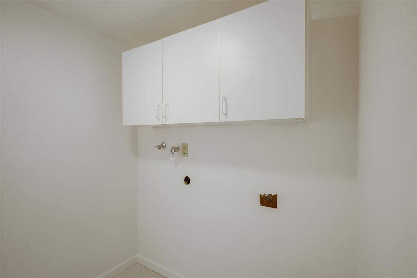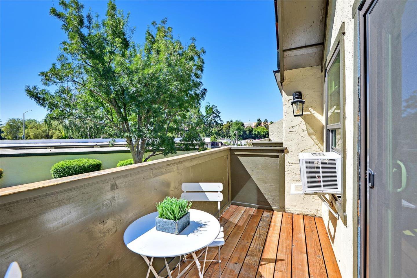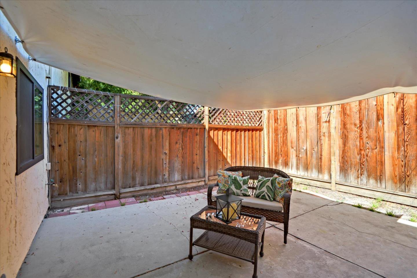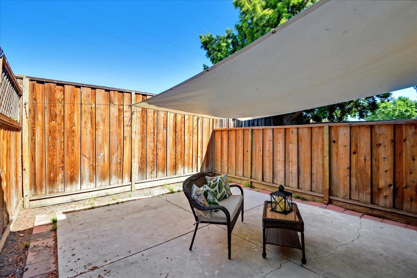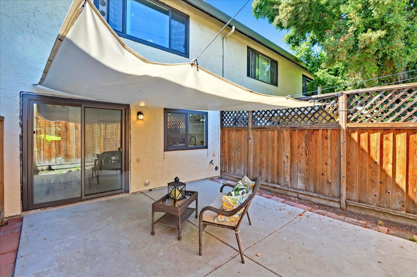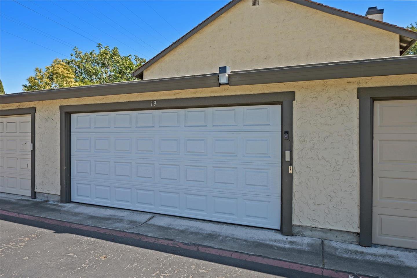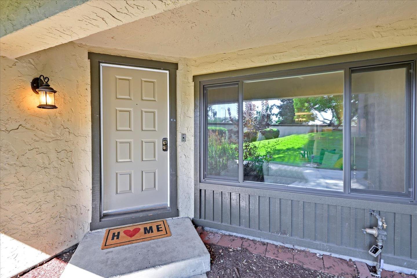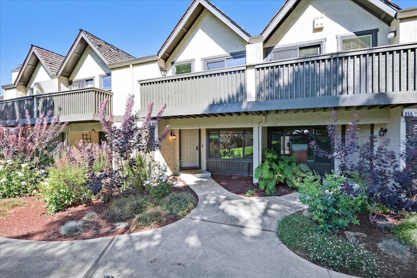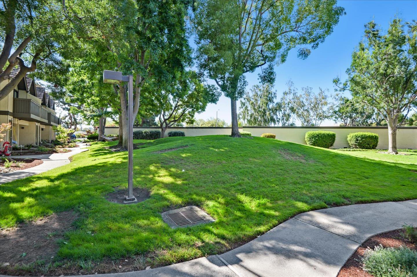660 N Ahwanee TER, Sunnyvale, CA 94085
- $850,000
- 2
- BD
- 3
- BA
- 1,349
- SqFt
- Sold Price
- $850,000
- List Price
- $864,950
- Closing Date
- Dec 23, 2021
- MLS#
- ML81854934
- Status
- SOLD
- Property Type
- con
- Bedrooms
- 2
- Total Bathrooms
- 3
- Full Bathrooms
- 2
- Partial Bathrooms
- 1
- Sqft. of Residence
- 1,349
- Lot Size
- 1,088
- Year Built
- 1979
Property Description
Well appointed spacious Townhome in prime Sunnyvale location. Large kitchen with newer appliances, lots of light and plenty of counter space with storage. A very large rear patio 17' X 19' for dogs, children, gardening & entertaining. Newer carpet & fresh paint throughout. Upstairs has two spacious bedrooms with private bathrooms. The master bedroom has a private balcony & updated bathroom. All glass doors & windows replaced with double glazed NOISE REDUCING GLASS, Oversized 2 car garage, Liftmaster MyQ garage door and lots of storage space. Ring security cameras with wifi access, ceiling installed with new borax insulation, Honeywell 7-day programmable thermostat. Window ACs installed in upstairs bedrooms. Centrally located, easy commute to Google, Apple and Linkedin. Easy access to 101, 237 and CalTrain station. Close proximity to shopping, schools and parks.
Additional Information
- Acres
- 0.03
- Age
- 42
- Association Fee
- $484
- Association Fee Includes
- Common Area Electricity, Common Area Gas, Insurance, Insurance - Common Area, Management Fee, Reserves
- Bathroom Features
- Double Sinks, Stall Shower, Tub
- Bedroom Description
- More than One Primary Bedroom
- Building Name
- Crestview HOA
- Cooling System
- Window / Wall Unit
- Family Room
- Kitchen / Family Room Combo
- Fence
- Fenced Back
- Floor Covering
- Carpet
- Foundation
- Concrete Perimeter and Slab
- Garage Parking
- Detached Garage
- Heating System
- Central Forced Air - Gas
- Laundry Facilities
- In Utility Room
- Living Area
- 1,349
- Lot Size
- 1,088
- Neighborhood
- Sunnyvale
- Other Rooms
- Laundry Room, Storage
- Other Utilities
- Individual Electric Meters, Individual Gas Meters
- Roof
- Composition
- Sewer
- Sewer - Public
- Year Built
- 1979
- Zoning
- R2PD
Mortgage Calculator
Listing courtesy of Michael Mendenhall from Keller Williams San Jose Gateway. 408-694-9894
Selling Office: REGO10. Based on information from MLSListings MLS as of All data, including all measurements and calculations of area, is obtained from various sources and has not been, and will not be, verified by broker or MLS. All information should be independently reviewed and verified for accuracy. Properties may or may not be listed by the office/agent presenting the information.
Based on information from MLSListings MLS as of All data, including all measurements and calculations of area, is obtained from various sources and has not been, and will not be, verified by broker or MLS. All information should be independently reviewed and verified for accuracy. Properties may or may not be listed by the office/agent presenting the information.
Copyright 2024 MLSListings Inc. All rights reserved
