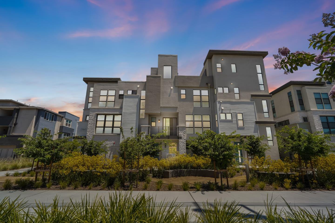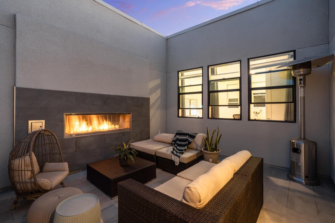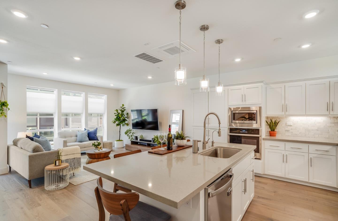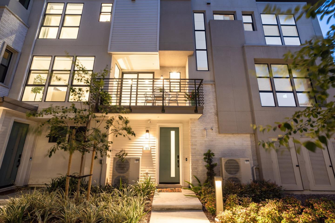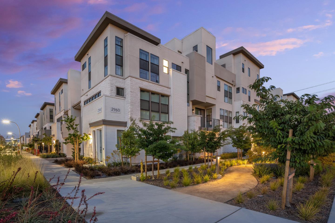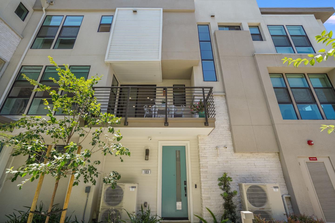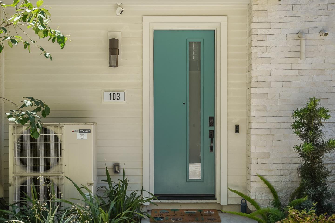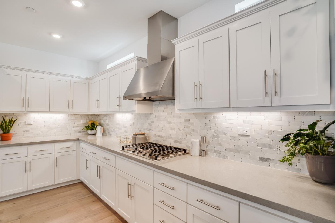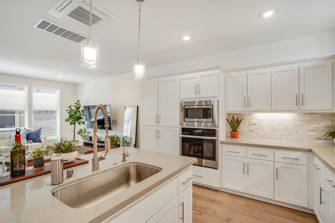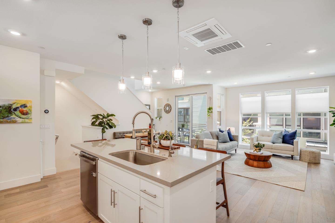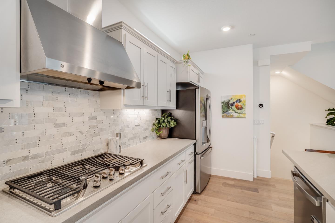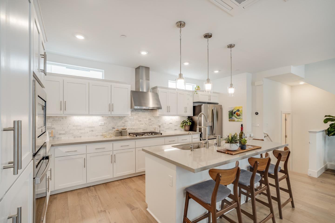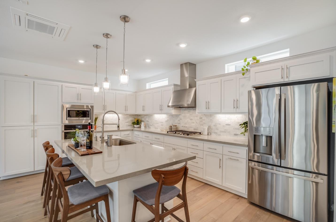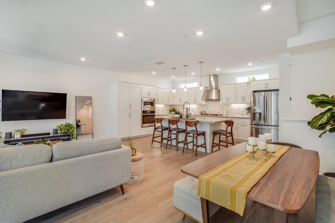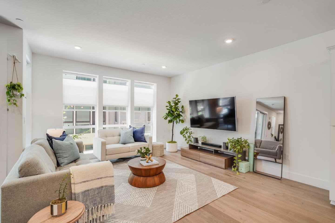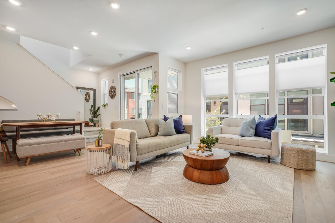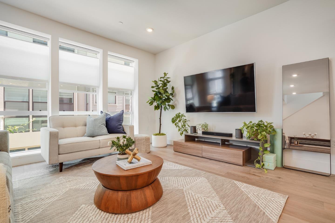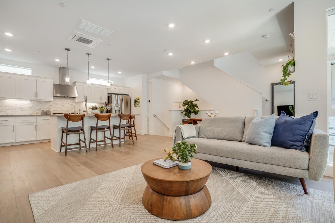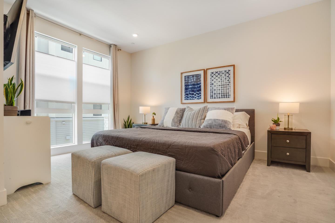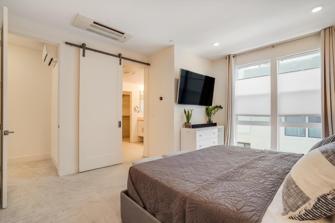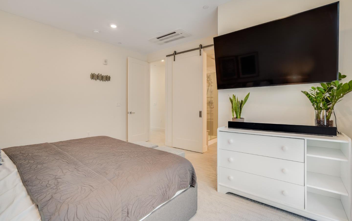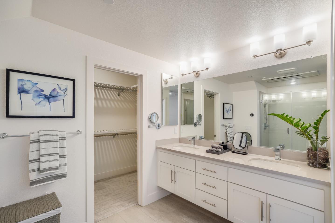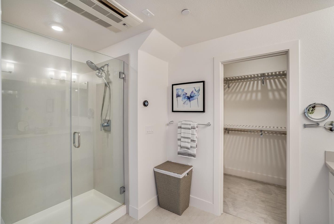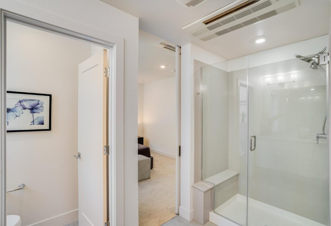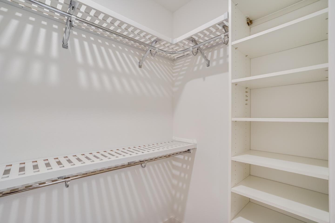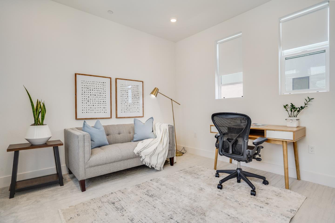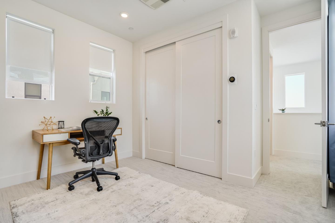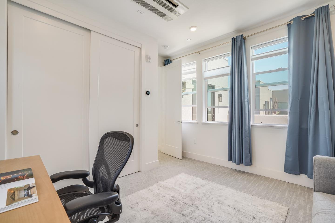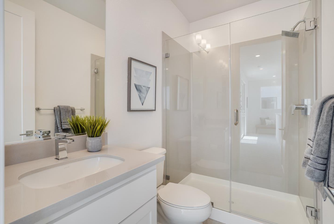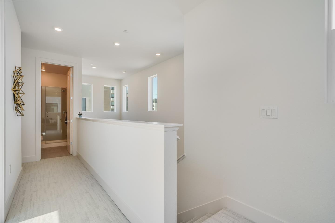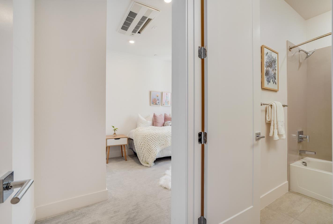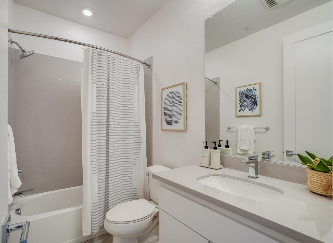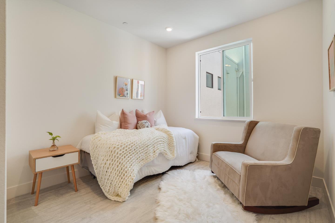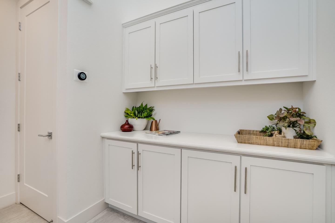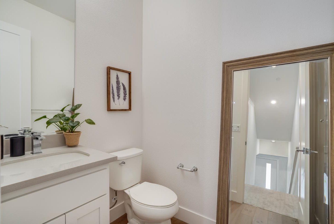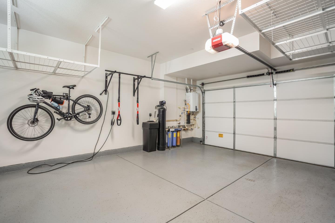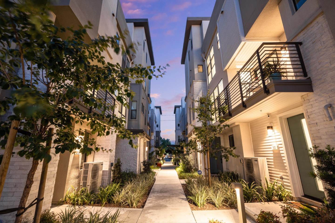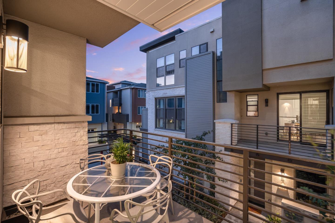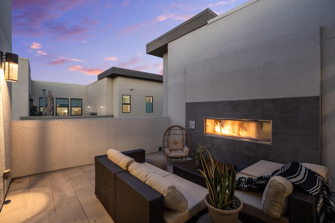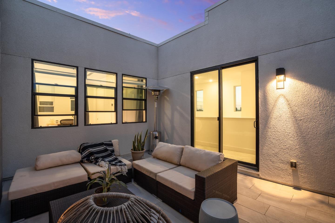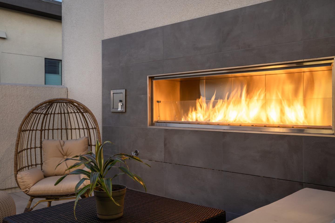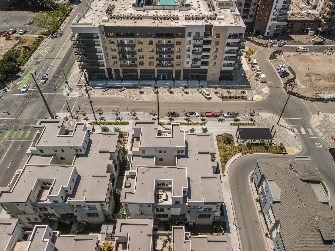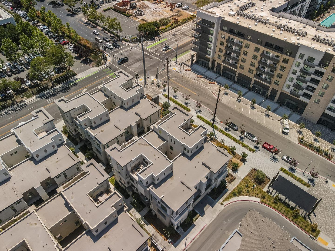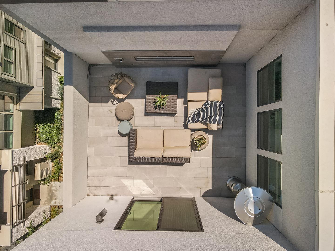2960 Sanor PL 103, Santa Clara, CA 95051
- $1,680,000
- 3
- BD
- 4
- BA
- 1,841
- SqFt
- Sold Price
- $1,680,000
- List Price
- $1,658,888
- Closing Date
- Sep 03, 2021
- MLS#
- ML81854557
- Status
- SOLD
- Property Type
- con
- Bedrooms
- 3
- Total Bathrooms
- 4
- Full Bathrooms
- 3
- Partial Bathrooms
- 1
- Sqft. of Residence
- 1,841
- Year Built
- 2020
Property Description
Recent move-in ready construction in Santa Clara's newest luxury development by award-winning SummerHill Homes. Extensively upgraded by the design team with too many upscale amenities to list. Great room with high ceilings, wide-plank wood floors, & oversized chefs kitchen with eat-in island, quartz countertops, ample cabinet space, marble backsplash, & accent windows above the cabinets. 3 bedrooms and 3.5 baths, including expansive master suite with walk-in closet, offer ample space to quietly work from home. Finished rooftop deck ready-made for entertaining guests by the jumbo built-in gas fireplace. Enjoy 3 acres of parks, community garden, dog park, & outdoor movie park - all walking distance to Costco, Dining, & Cal-Train Station. Home has been put through a comprehensive maintenance refresh, allowing it to be identified as * Certified Pre-Owned * combined with home warranty. Visit in-person & see disclosures for lengthy list of $60k+ in upgrade features.
Additional Information
- Age
- 1
- Amenities
- Walk-in Closet
- Association Fee
- $327
- Association Fee Includes
- Common Area Electricity, Decks, Exterior Painting, Landscaping / Gardening, Maintenance - Common Area, Maintenance - Exterior, Maintenance - Road
- Bathroom Features
- Double Sinks, Primary - Stall Shower(s), Shower over Tub - 1, Stall Shower - 2+, Tile
- Bedroom Description
- Primary Suite / Retreat, Primary Suite / Retreate - 2+, Walk-in Closet
- Building Name
- Townhomes at Nuevo
- Cooling System
- Central AC, Other
- Energy Features
- Double Pane Windows
- Family Room
- Kitchen / Family Room Combo
- Fireplace Description
- Gas Burning, Outside
- Floor Covering
- Carpet, Hardwood
- Foundation
- Concrete Slab
- Garage Parking
- Attached Garage, Gate / Door Opener, On Street
- Heating System
- Forced Air, Heat Pump, Other
- Laundry Facilities
- Inside, Upper Floor
- Living Area
- 1,841
- Neighborhood
- Santa Clara
- Other Utilities
- Public Utilities
- Roof
- Other
- Sewer
- Sewer - Public
- Style
- Modern / High Tech
- Year Built
- 2020
- Zoning
- ML
Mortgage Calculator
Listing courtesy of Ryan Nickell from Real Estate Experts. 408-857-5153
Selling Office: AREC. Based on information from MLSListings MLS as of All data, including all measurements and calculations of area, is obtained from various sources and has not been, and will not be, verified by broker or MLS. All information should be independently reviewed and verified for accuracy. Properties may or may not be listed by the office/agent presenting the information.
Based on information from MLSListings MLS as of All data, including all measurements and calculations of area, is obtained from various sources and has not been, and will not be, verified by broker or MLS. All information should be independently reviewed and verified for accuracy. Properties may or may not be listed by the office/agent presenting the information.
Copyright 2024 MLSListings Inc. All rights reserved
