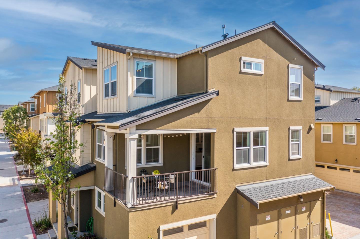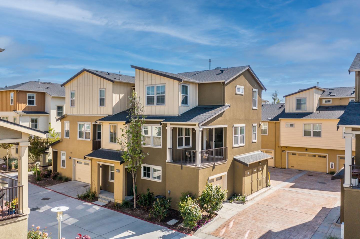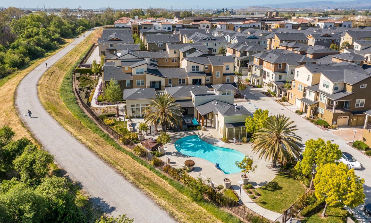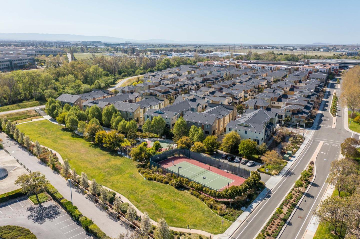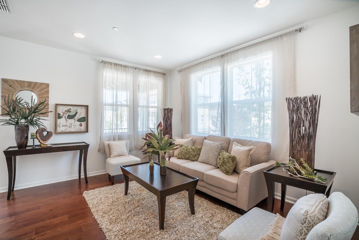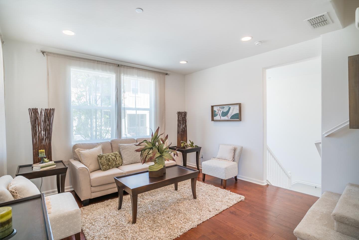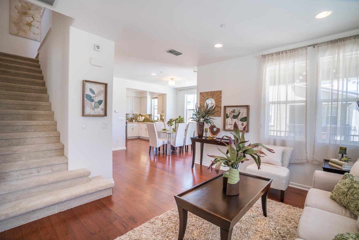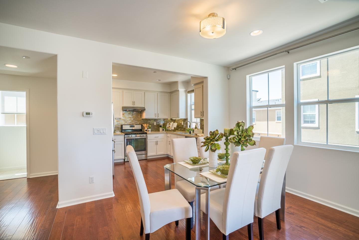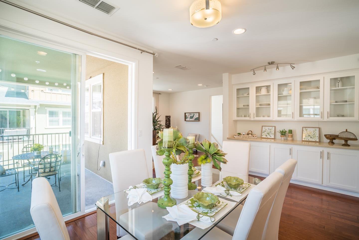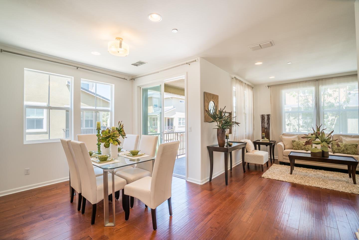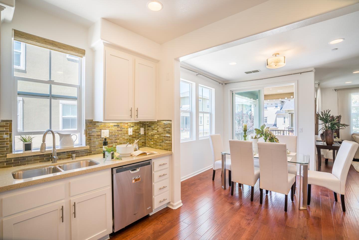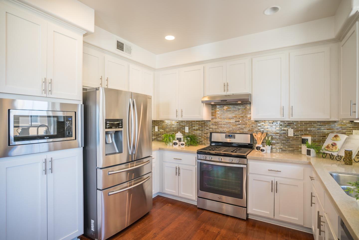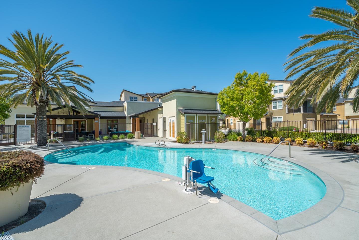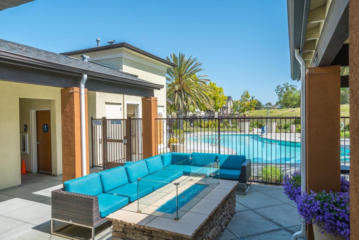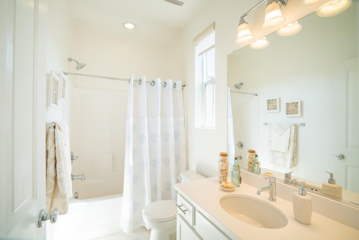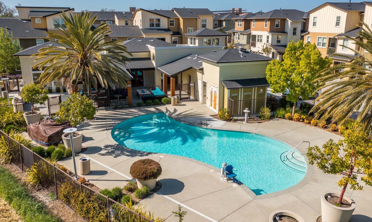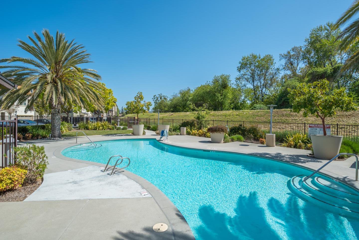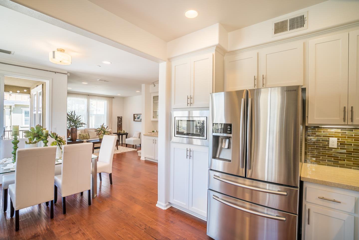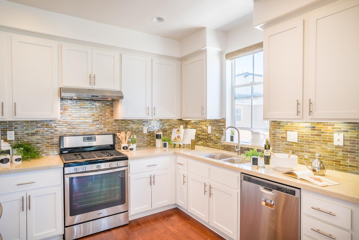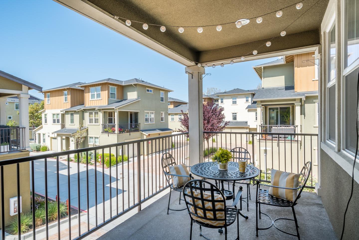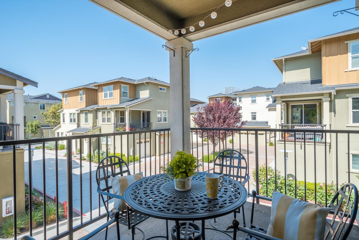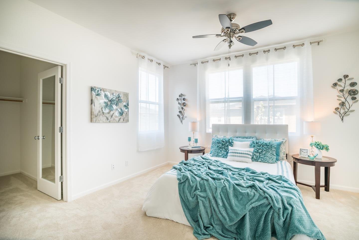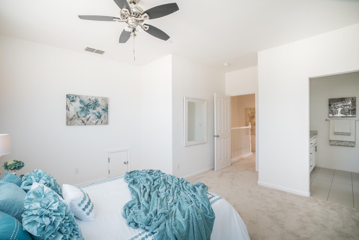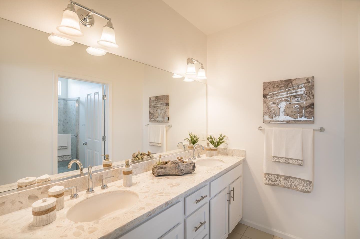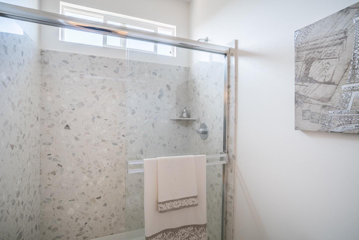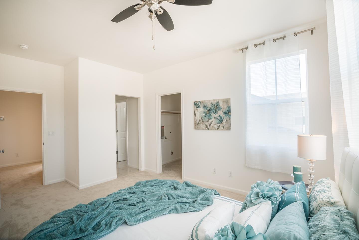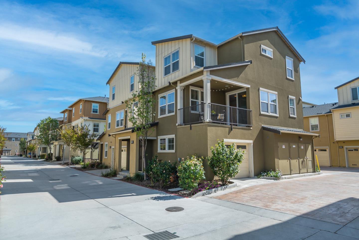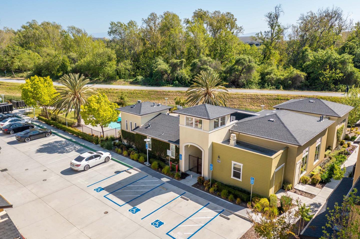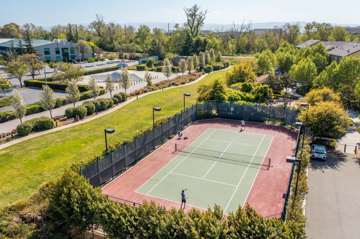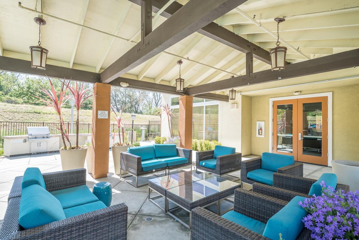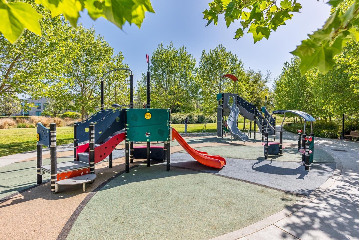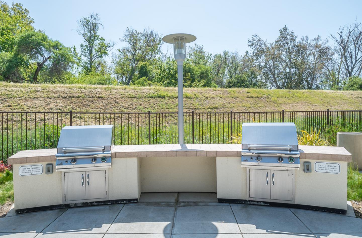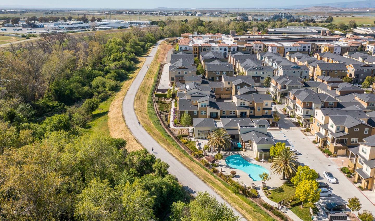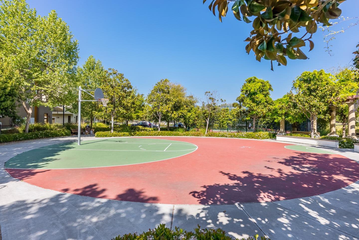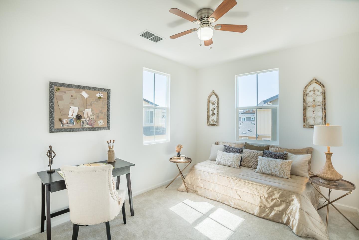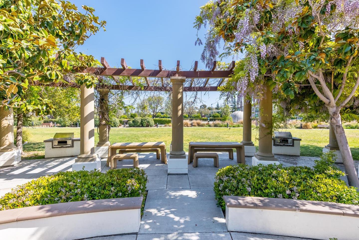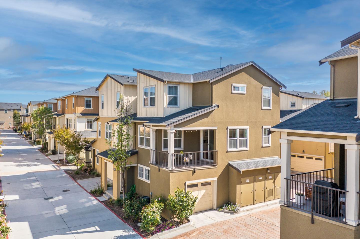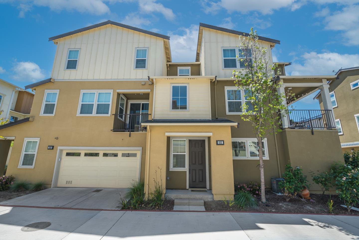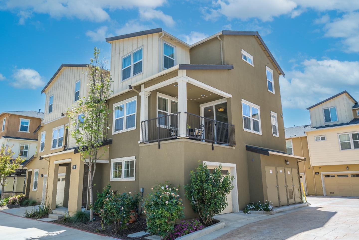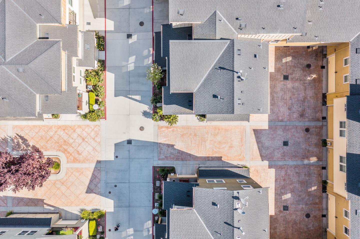635 Elderberry DR, Milpitas, CA 95035
- $942,000
- 2
- BD
- 3
- BA
- 1,258
- SqFt
- Sold Price
- $942,000
- List Price
- $910,000
- Closing Date
- May 18, 2021
- MLS#
- ML81839543
- Status
- SOLD
- Property Type
- con
- Bedrooms
- 2
- Total Bathrooms
- 3
- Full Bathrooms
- 2
- Partial Bathrooms
- 1
- Sqft. of Residence
- 1,258
- Lot Size
- 2,364
- Year Built
- 2014
Property Description
Bright & beautiful 2-story end unit Condo in sought-after Coyote Creek Community*This lovely home features an open concept luxurious kitchen w/ Quartz countertops, elegant backsplash & stainless steel appliances*Built-in buffet w/glass cabinet doors*Track lighting*Dual-payne windows*Freshly painted interiors*Gleaming hardwood flrs*Brandnew wall-to wall carpeting*Two spacious & sun-filled en-suite bedrooms w/high ceiling*Master bath w/upgraded countertop, stall shower & dual sink*Walk-in closet*Large Storage Closet*Lovely balcony area*Equipped w/alarm system & fire sprinklers* Indoor/Outdoor Nest Cameras*Resort style amenities w/heated pool, fitness center, clubhouse, BBQ area, fireplace & pet spa*Cerano Park,kids playground, tennis & basketball courts offered by the City* Direct access to Coyote Creek Trail*Low HOA dues*Near Google, Apple, FB, LinkedIn shuttle bus stops*Nearby Great Mall, Trader Joe's,Ranch 99 &restaurants *Minutes away from major hi-tech companies, Hwys & BART Station
Additional Information
- Acres
- 0.05
- Age
- 7
- Association Fee
- $250
- Association Fee Includes
- Common Area Electricity, Insurance - Common Area, Insurance - Liability, Landscaping / Gardening, Maintenance - Common Area, Management Fee, Pool, Spa, or Tennis, Reserves, Roof
- Bathroom Features
- Double Sinks, Primary - Stall Shower(s), Shower over Tub - 1, Stone, Tile
- Building Name
- Coyote Creek
- Cooling System
- None
- Family Room
- No Family Room
- Floor Covering
- Carpet, Hardwood, Tile
- Foundation
- Concrete Slab
- Garage Parking
- Attached Garage, Common Parking Area, Guest / Visitor Parking
- Heating System
- Central Forced Air - Gas
- Laundry Facilities
- Upper Floor
- Living Area
- 1,258
- Lot Size
- 2,364
- Neighborhood
- Milpitas
- Other Rooms
- Formal Entry, Great Room, Storage
- Other Utilities
- Public Utilities
- Pool Description
- Community Facility, Pool - Fenced
- Roof
- Composition
- Sewer
- Sewer - Public, Sewer Connected
- Unincorporated Yn
- Yes
- View
- Neighborhood
- Year Built
- 2014
- Zoning
- R3
Mortgage Calculator
Listing courtesy of Bridgette Akunal from Intero Real Estate Services. 408-973-9800
Selling Office: NTERO. Based on information from MLSListings MLS as of All data, including all measurements and calculations of area, is obtained from various sources and has not been, and will not be, verified by broker or MLS. All information should be independently reviewed and verified for accuracy. Properties may or may not be listed by the office/agent presenting the information.
Based on information from MLSListings MLS as of All data, including all measurements and calculations of area, is obtained from various sources and has not been, and will not be, verified by broker or MLS. All information should be independently reviewed and verified for accuracy. Properties may or may not be listed by the office/agent presenting the information.
Copyright 2024 MLSListings Inc. All rights reserved
