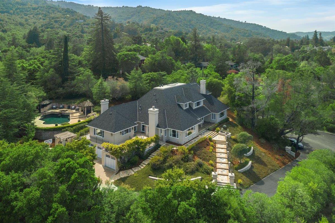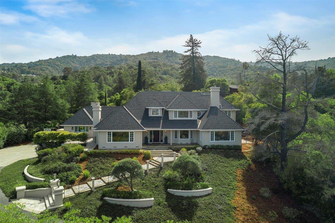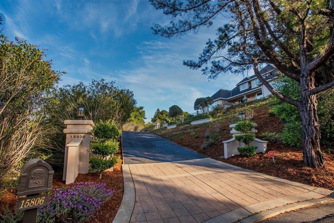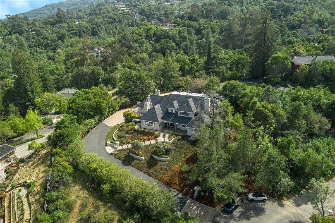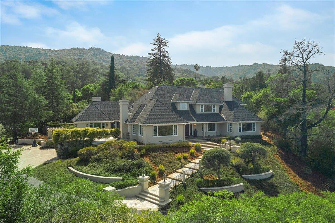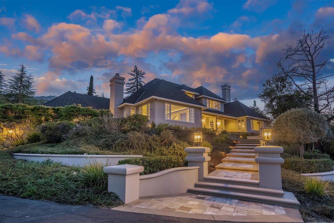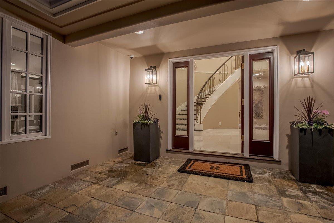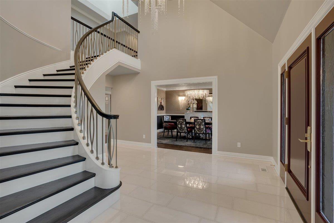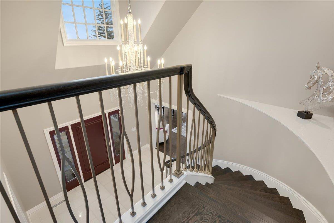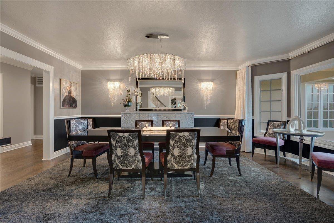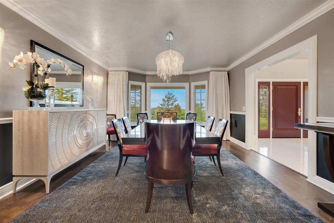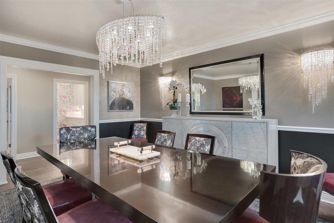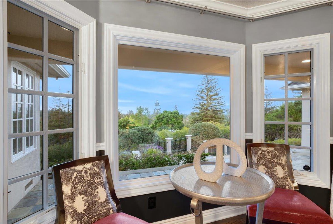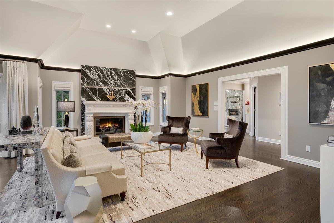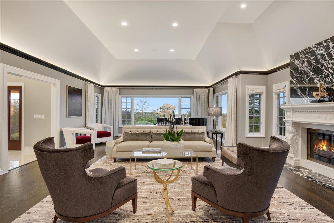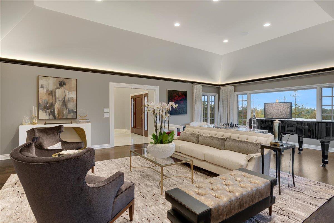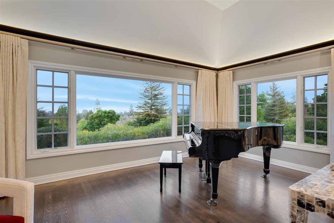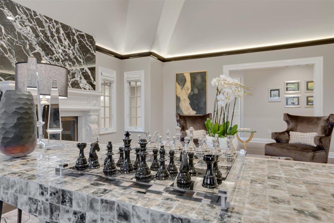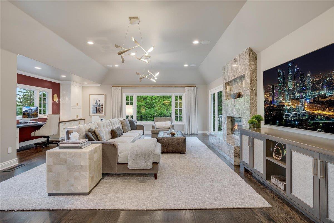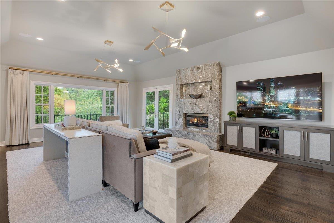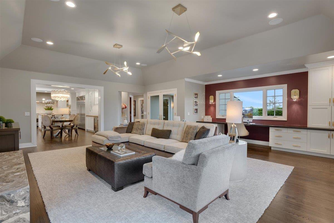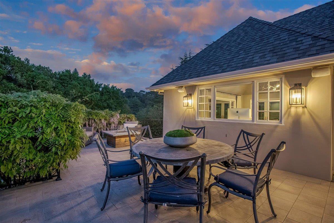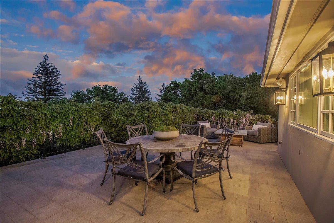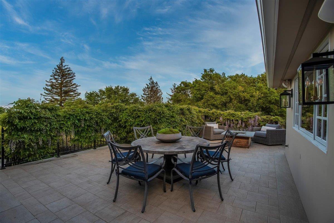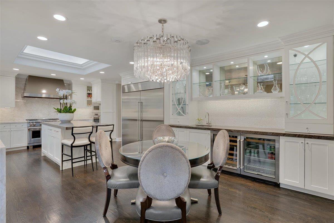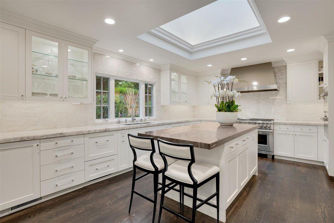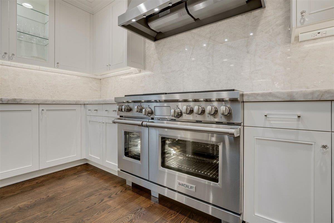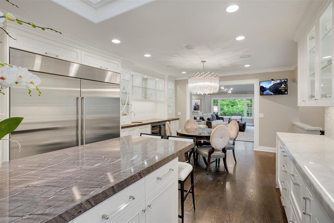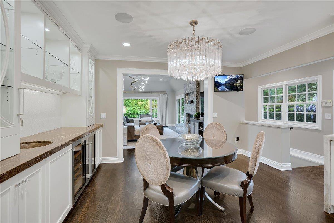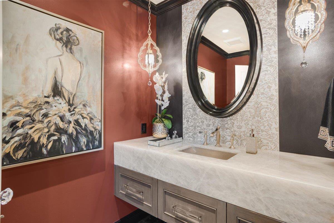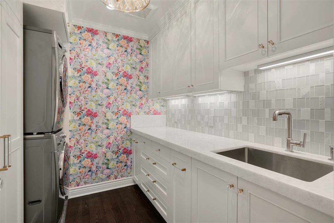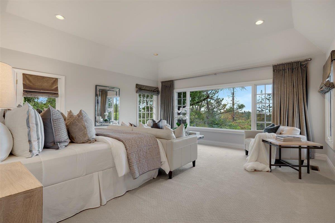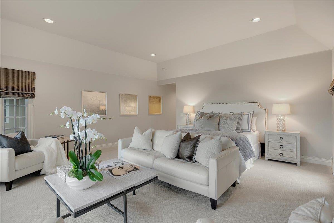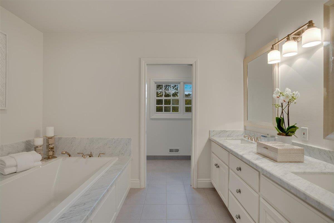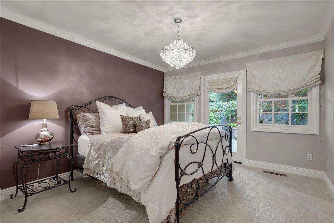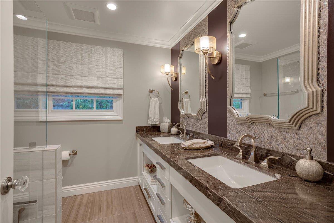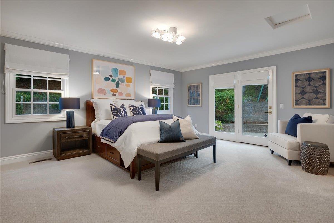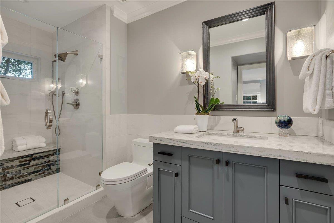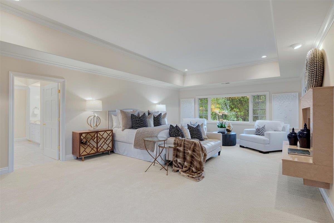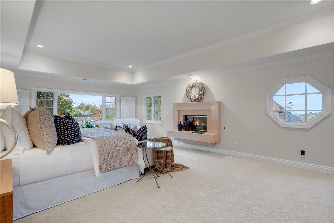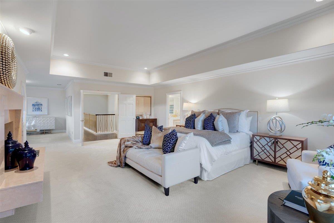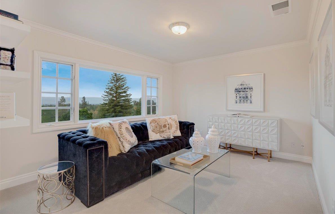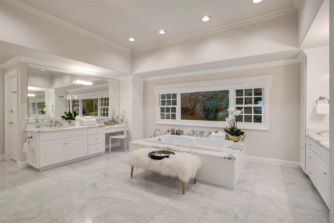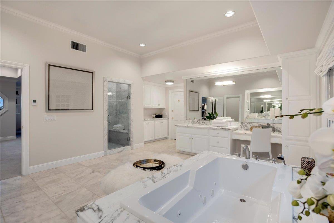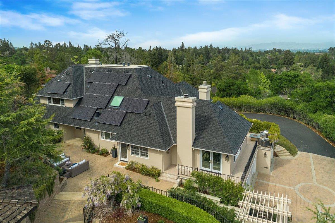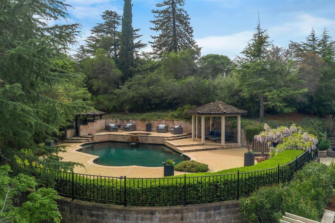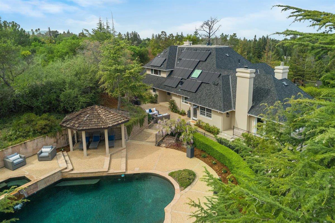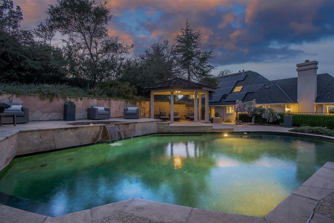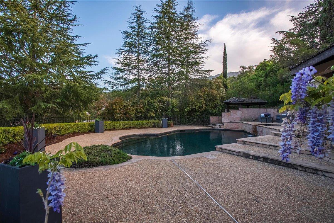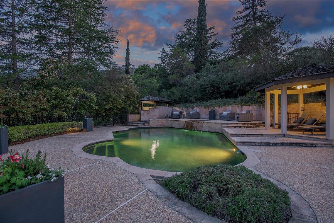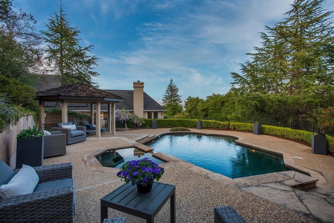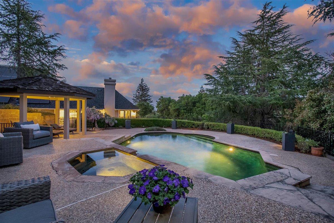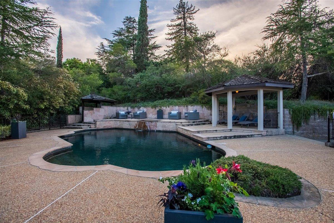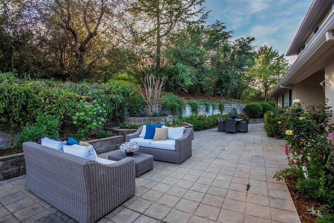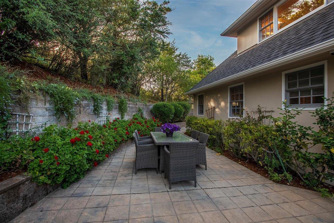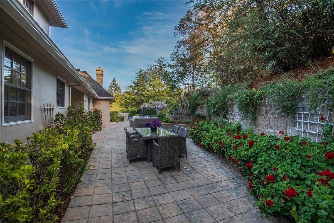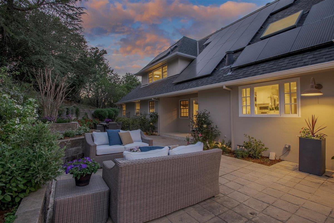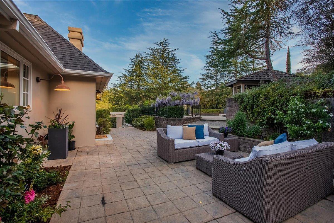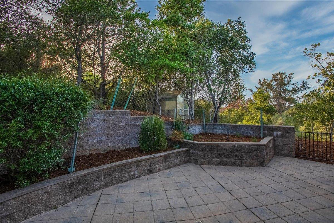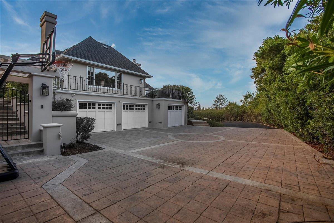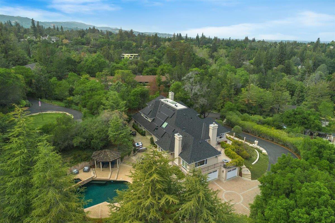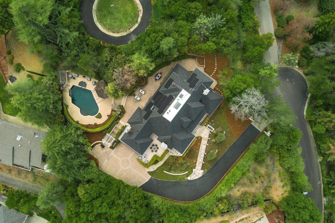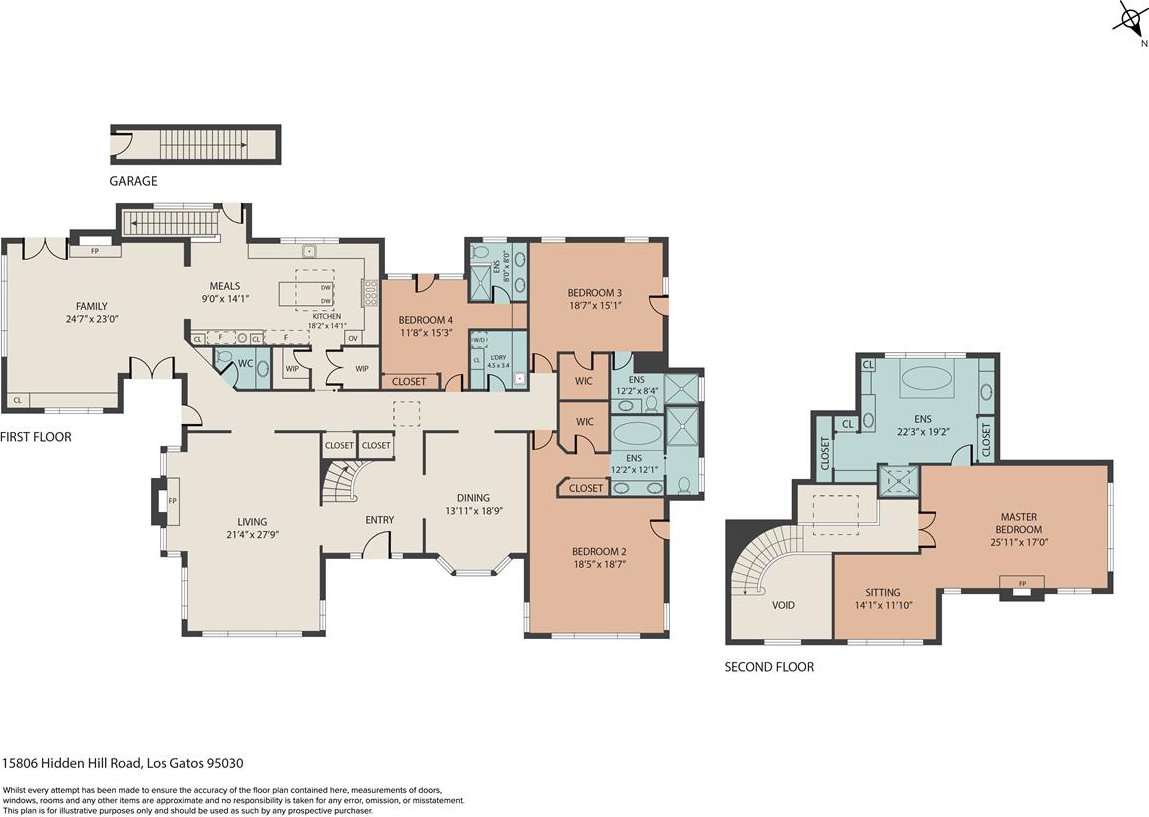15806 Hidden Hill RD, Los Gatos, CA 95030
- $5,800,000
- 4
- BD
- 5
- BA
- 5,136
- SqFt
- Sold Price
- $5,800,000
- List Price
- $5,749,000
- Closing Date
- May 17, 2021
- MLS#
- ML81839434
- Status
- SOLD
- Property Type
- res
- Bedrooms
- 4
- Total Bathrooms
- 5
- Full Bathrooms
- 4
- Partial Bathrooms
- 1
- Sqft. of Residence
- 5,136
- Lot Size
- 45,325
- Listing Area
- Saratoga
- Year Built
- 1993
Property Description
Elegant Modern Luxury+Glamour-Recently(2018)Remodeled to Perfection ($1.7M+-Spent)Spectrum Design-Panoramic+City Lite Views-Private Sanctuary Estate Setting-Located Between+Within Min of Downtown Los Gatos+Saratoga-Exquisitely Crafted Stunning Architectural+Design Details-Meticulous Attention To Quality+Exceptional Artisanal Finishes-Generously Proportioned Sunny Open Floor Plan W Seamless Integration of Indoor/Outdoor Living-4 EnSuites Inc 2 Oversized Primary Suites(1st & 2nd Floors)Stunning Dining & Living Rooms Ideal For Casual & Formal Entertaining Sparkle W Understated Opulence+Dream Culinary Kitchen W State-Of-Art-Appliances-Open To Lite Filled Great Room W Built-In Home Office-Recently Refreshed Magical Grounds &Gardens+Commanding Columned Entrance+Newer Exterior Lighting+Newer Roof+Solar+Long Private Driveway+Slate Walkways+Stone Patios-Pebble Tec Pool+Mature Landscaping+Multiple Wisteria Covered Patio Venues For Relaxing+Entertaining+3-Car Garage+Distinguished Saratoga Schools
Additional Information
- Acres
- 1.04
- Age
- 28
- Amenities
- Bay Window, High Ceiling, Skylight, Vaulted Ceiling, Video / Audio System, Walk-in Closet, Wet Bar
- Bathroom Features
- Double Sinks, Full on Ground Floor, Granite, Half on Ground Floor, Marble, Primary - Stall Shower(s), Primary - Tub with Jets, Showers over Tubs - 2+, Stall Shower - 2+, Tubs - 2+
- Bedroom Description
- Ground Floor Bedroom, Primary Bedroom on Ground Floor, Primary Suite / Retreate - 2+, More than One Primary Bedroom, Walk-in Closet
- Cooling System
- Central AC, Multi-Zone
- Energy Features
- Ceiling Insulation, Double Pane Windows, Energy Star Appliances, Insulation - Floor, Insulation - Per Owner, Low Flow Shower, Low Flow Toilet, Skylight, Solar Power, Tankless Water Heater, Thermostat Controller, Walls Insulated
- Family Room
- Separate Family Room
- Fireplace Description
- Family Room, Gas Burning, Gas Log, Gas Starter, Living Room, Primary Bedroom
- Floor Covering
- Carpet, Hardwood, Marble, Tile
- Foundation
- Concrete Perimeter and Slab
- Garage Parking
- Attached Garage, Gate / Door Opener, Guest / Visitor Parking, Lighted Parking Area, Room for Oversized Vehicle
- Heating System
- Central Forced Air, Heating - 2+ Zones, Solar
- Laundry Facilities
- Electricity Hookup (220V), Gas Hookup, In Utility Room, Inside, Tub / Sink, Washer / Dryer
- Living Area
- 5,136
- Lot Description
- Grade - Sloped Up, Private / Secluded, Views
- Lot Size
- 45,325
- Neighborhood
- Saratoga
- Other Utilities
- Public Utilities
- Pool Description
- Pool - Black Bottom, Pool - Heated, Pool - In Ground, Pool / Spa Combo, Spa - Gas, Spa - Jetted
- Roof
- Composition
- Sewer
- Sewer - Public
- Special Features
- Wide Halls / Doors (3 Ft +)
- Style
- Contemporary, French, Luxury
- View
- View of City Lights, Hills, View of Mountains, Valley View
- Zoning
- RHS-D
Mortgage Calculator
Listing courtesy of Carol Jeans from Sereno. 408-313-0067
Selling Office: GVFR. Based on information from MLSListings MLS as of All data, including all measurements and calculations of area, is obtained from various sources and has not been, and will not be, verified by broker or MLS. All information should be independently reviewed and verified for accuracy. Properties may or may not be listed by the office/agent presenting the information.
Based on information from MLSListings MLS as of All data, including all measurements and calculations of area, is obtained from various sources and has not been, and will not be, verified by broker or MLS. All information should be independently reviewed and verified for accuracy. Properties may or may not be listed by the office/agent presenting the information.
Copyright 2024 MLSListings Inc. All rights reserved
