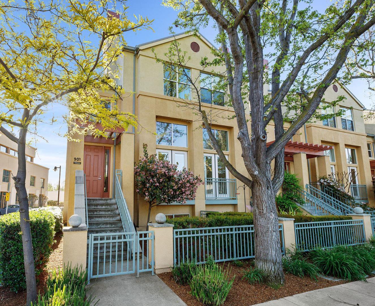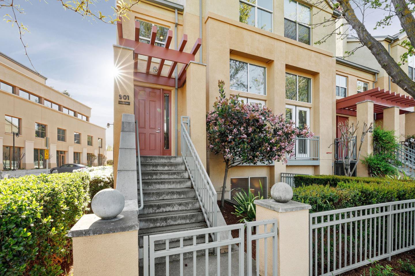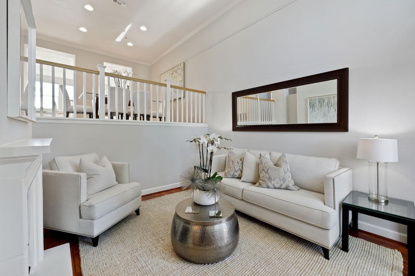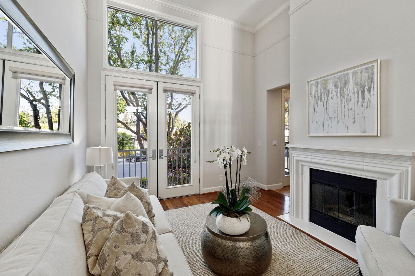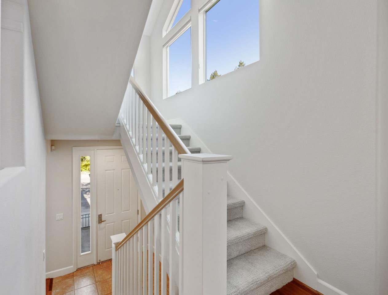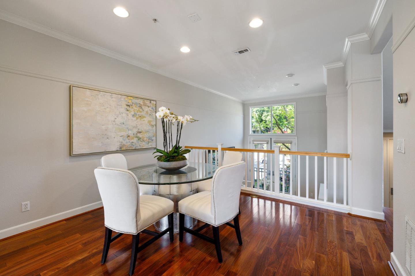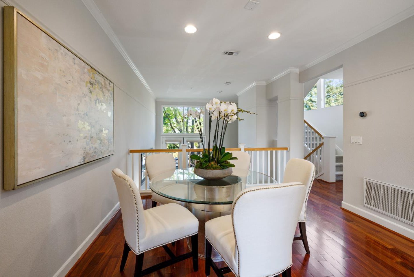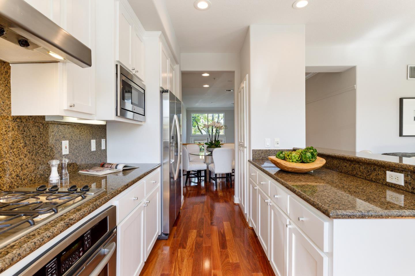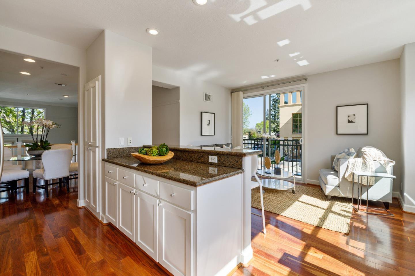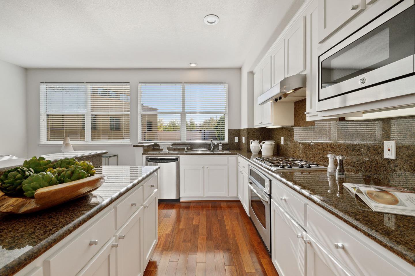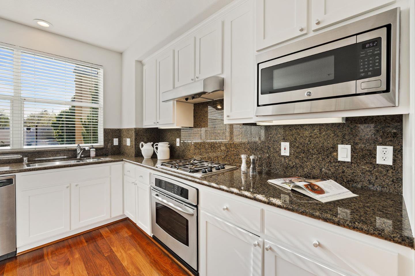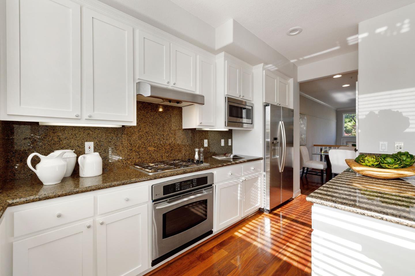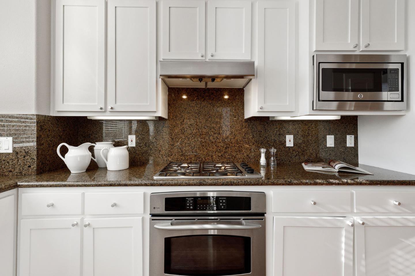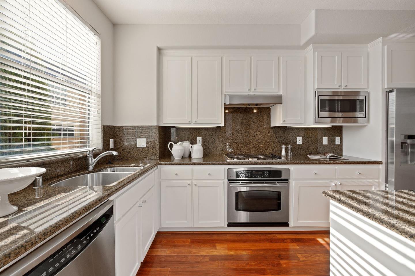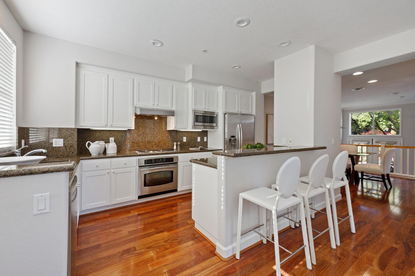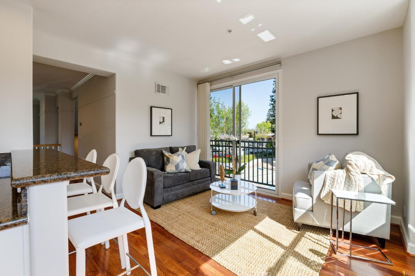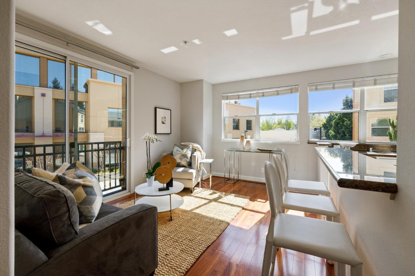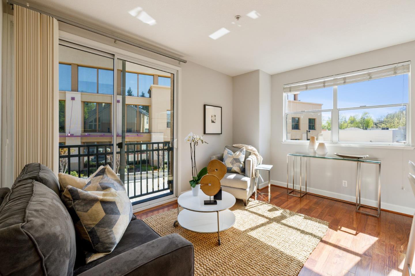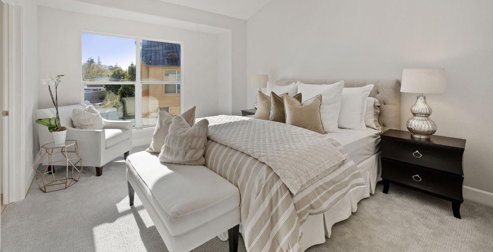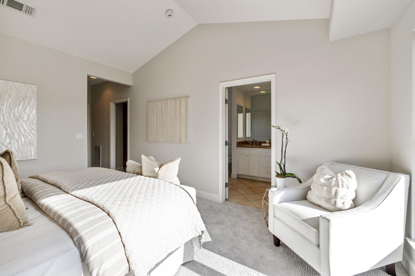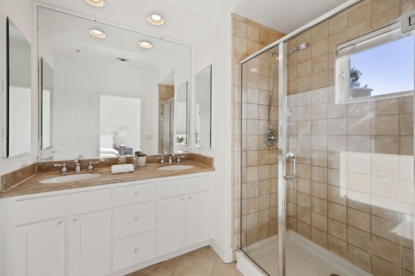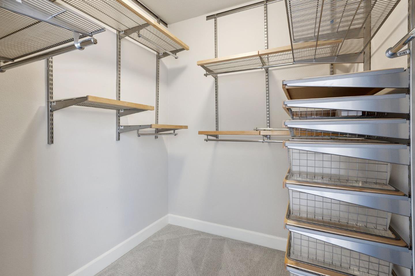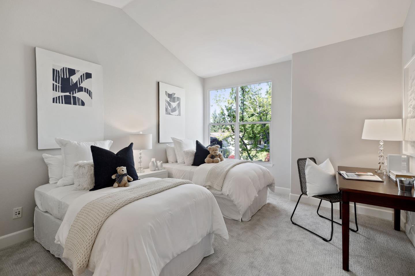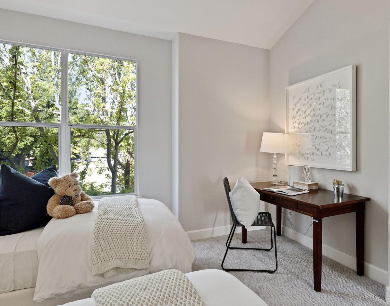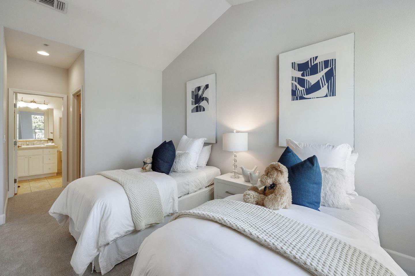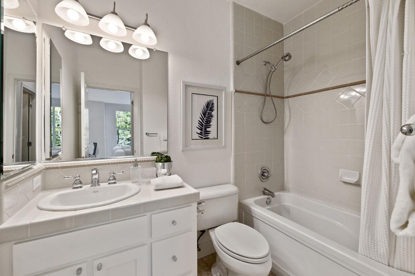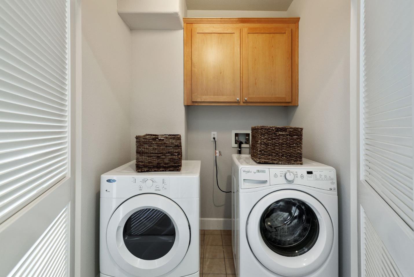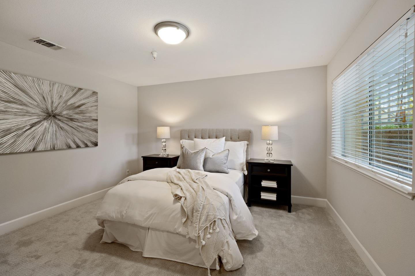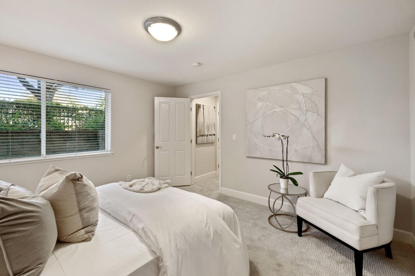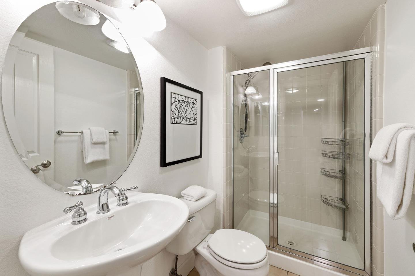901 Camille LN, Mountain View, CA 94040
- $1,850,000
- 3
- BD
- 4
- BA
- 2,091
- SqFt
- Sold Price
- $1,850,000
- List Price
- $1,749,000
- Closing Date
- May 21, 2021
- MLS#
- ML81839209
- Status
- SOLD
- Property Type
- con
- Bedrooms
- 3
- Total Bathrooms
- 4
- Full Bathrooms
- 3
- Partial Bathrooms
- 1
- Sqft. of Residence
- 2,091
- Lot Size
- 1,114
- Year Built
- 2003
Property Description
The thoughtful layout of this corner unit provides highly functional, spacious areas for any lifestyle. The main level includes a bright gourmet kitchen with granite countertops, a breakfast bar, and quality stainless steel appliances. The adjacent dining room overlooks the downstairs living room, creating an open ambiance for family gatherings and entertaining. The living room, with gas fireplace, includes French doors that lead to a small front yard. The homes ideal configuration includes two ensuite (or master) bedrooms on the top level, with an additional bedroom and bathroom on the lower level for privacy. Hardwood flooring, new carpet, and fresh paint throughout, along with other updated fixtures, create modern elegance in every room. A two-car attached garage provides parking, storage, utility space, and secure access to the lower level. Just minutes from Mountain Views downtown Castro street with exceptional restaurants, shopping, performing arts, parks, and civic center.
Additional Information
- Acres
- 0.03
- Age
- 18
- Amenities
- High Ceiling, Walk-in Closet
- Association Fee
- $326
- Association Fee Includes
- Exterior Painting, Insurance - Common Area, Insurance - Hazard, Insurance - Liability, Maintenance - Common Area, Maintenance - Exterior, Reserves, Roof
- Bathroom Features
- Double Sinks, Primary - Stall Shower(s), Shower over Tub - 1, Stall Shower, Tub in Primary Bedroom
- Bedroom Description
- Primary Suite / Retreat, Walk-in Closet
- Building Name
- Camille Lane HOA
- Cooling System
- Central AC
- Family Room
- Kitchen / Family Room Combo
- Fireplace Description
- Gas Burning, Living Room
- Floor Covering
- Carpet, Hardwood, Stone, Tile
- Foundation
- Concrete Slab
- Garage Parking
- Attached Garage
- Heating System
- Central Forced Air - Gas
- Laundry Facilities
- Inside, Upper Floor, Washer / Dryer
- Living Area
- 2,091
- Lot Size
- 1,114
- Neighborhood
- Miramonte
- Other Utilities
- Public Utilities
- Roof
- Composition
- Sewer
- Sewer - Public
- Unincorporated Yn
- Yes
- Unit Description
- End Unit, Unit Faces Street, Tri Level Unit
- Year Built
- 2003
- Zoning
- CRA
Mortgage Calculator
Listing courtesy of Granoski,Weil Assoc. from Compass. 650-269-8556
Selling Office: SMMX02. Based on information from MLSListings MLS as of All data, including all measurements and calculations of area, is obtained from various sources and has not been, and will not be, verified by broker or MLS. All information should be independently reviewed and verified for accuracy. Properties may or may not be listed by the office/agent presenting the information.
Based on information from MLSListings MLS as of All data, including all measurements and calculations of area, is obtained from various sources and has not been, and will not be, verified by broker or MLS. All information should be independently reviewed and verified for accuracy. Properties may or may not be listed by the office/agent presenting the information.
Copyright 2024 MLSListings Inc. All rights reserved
