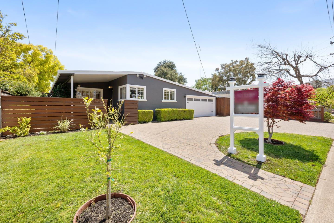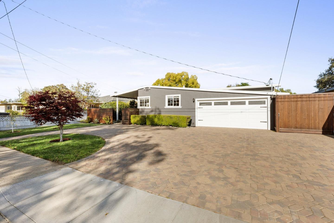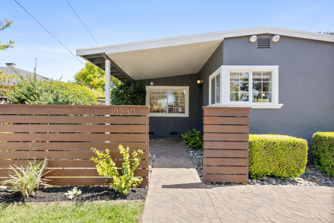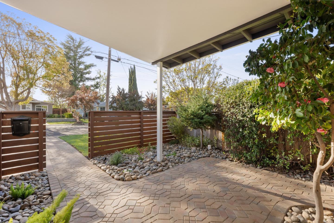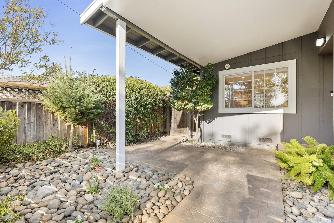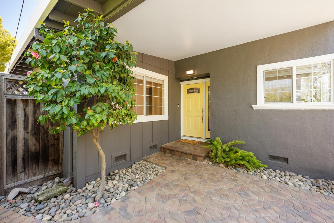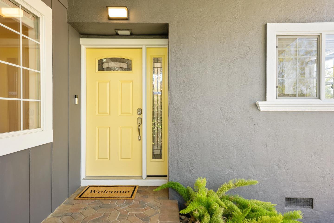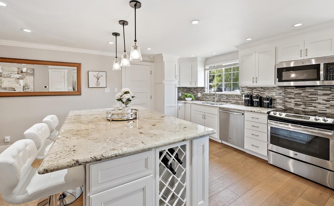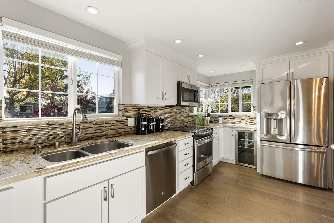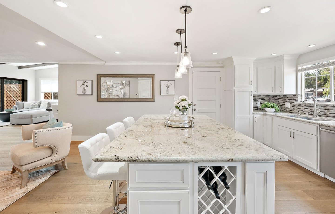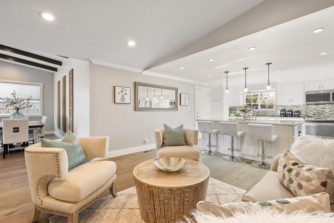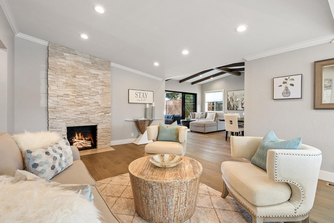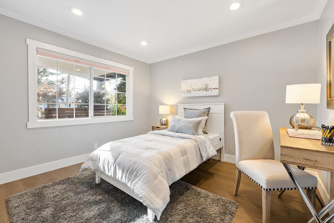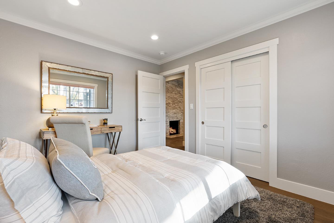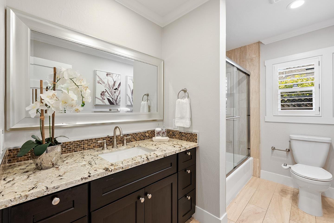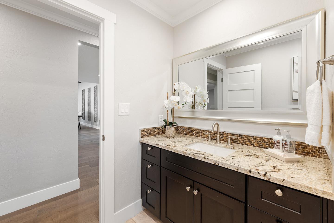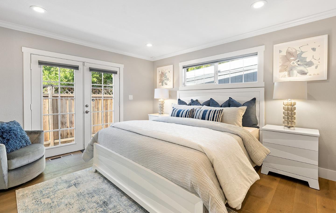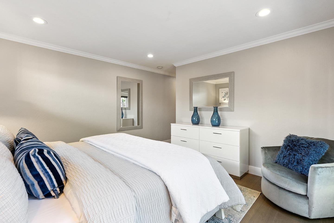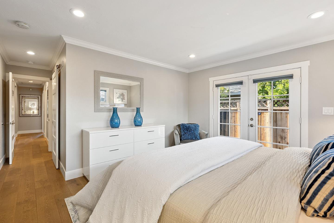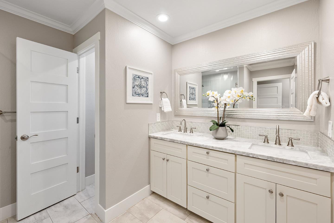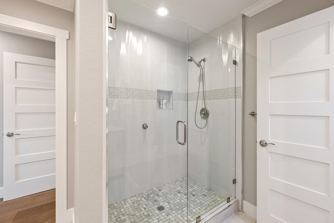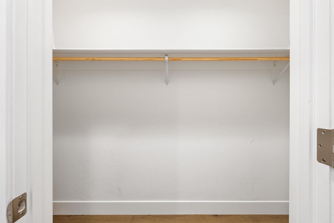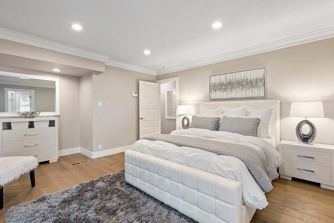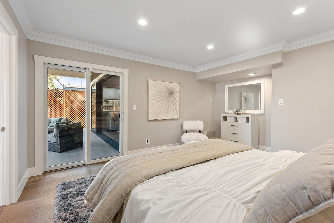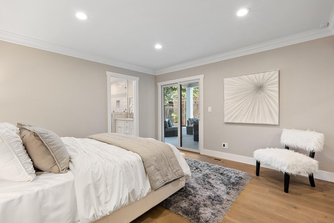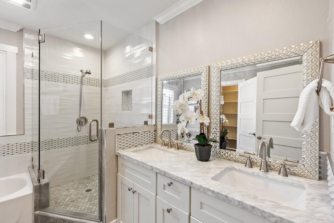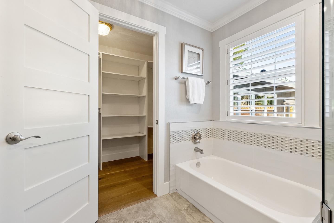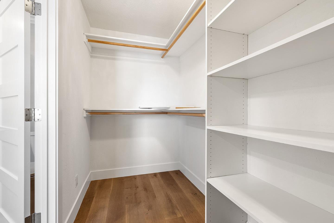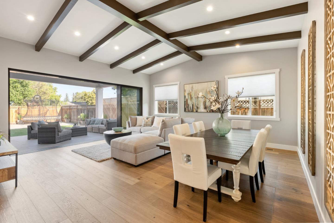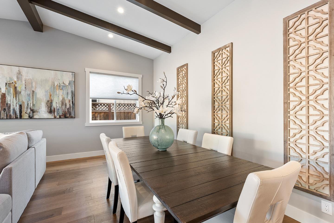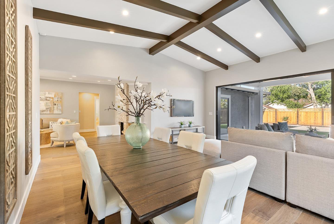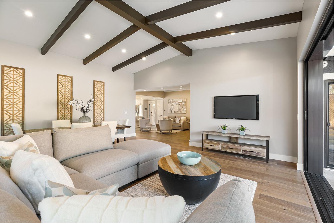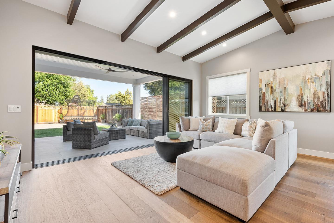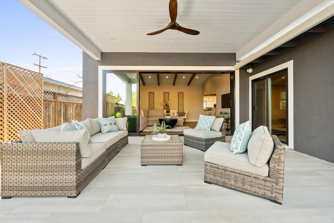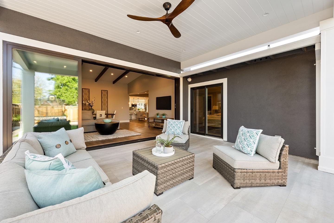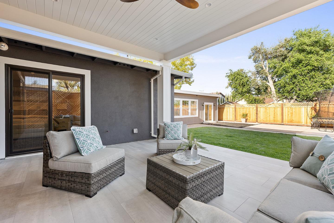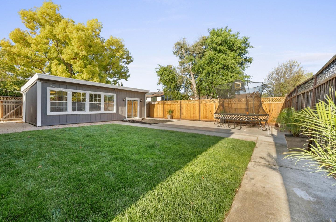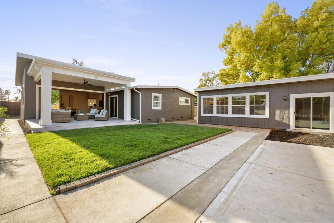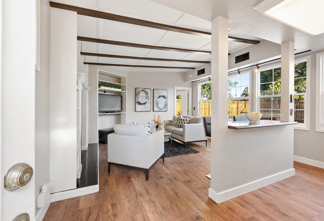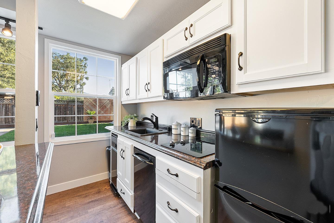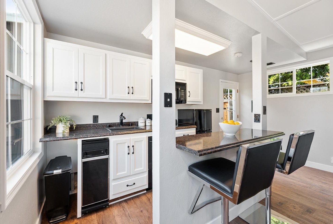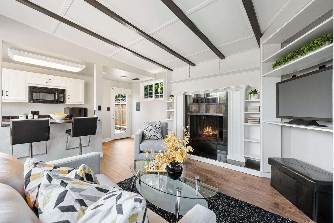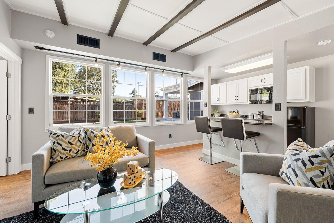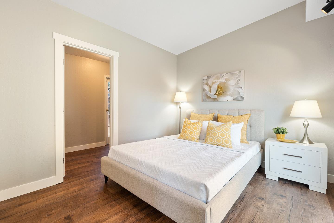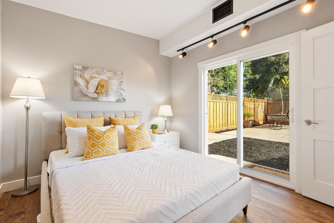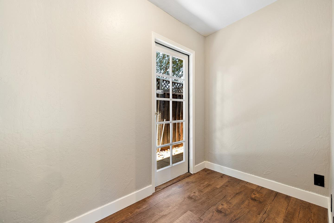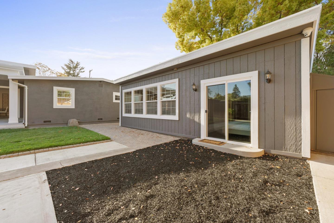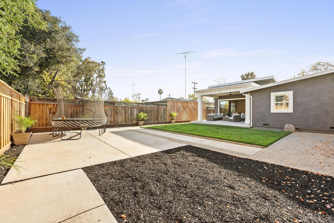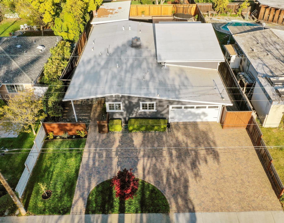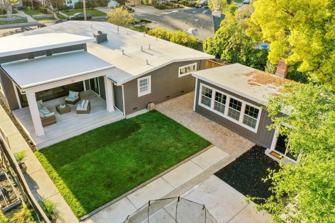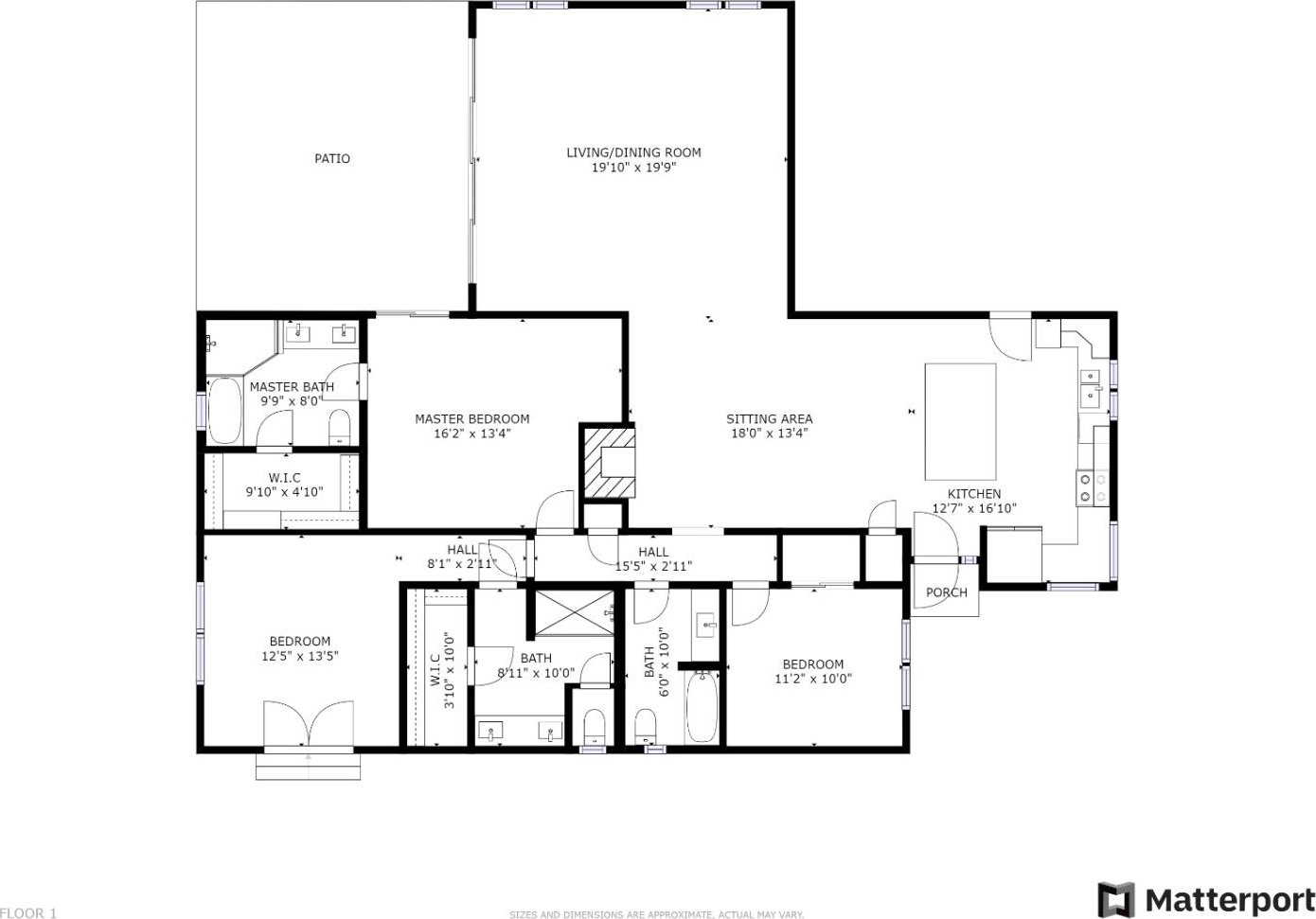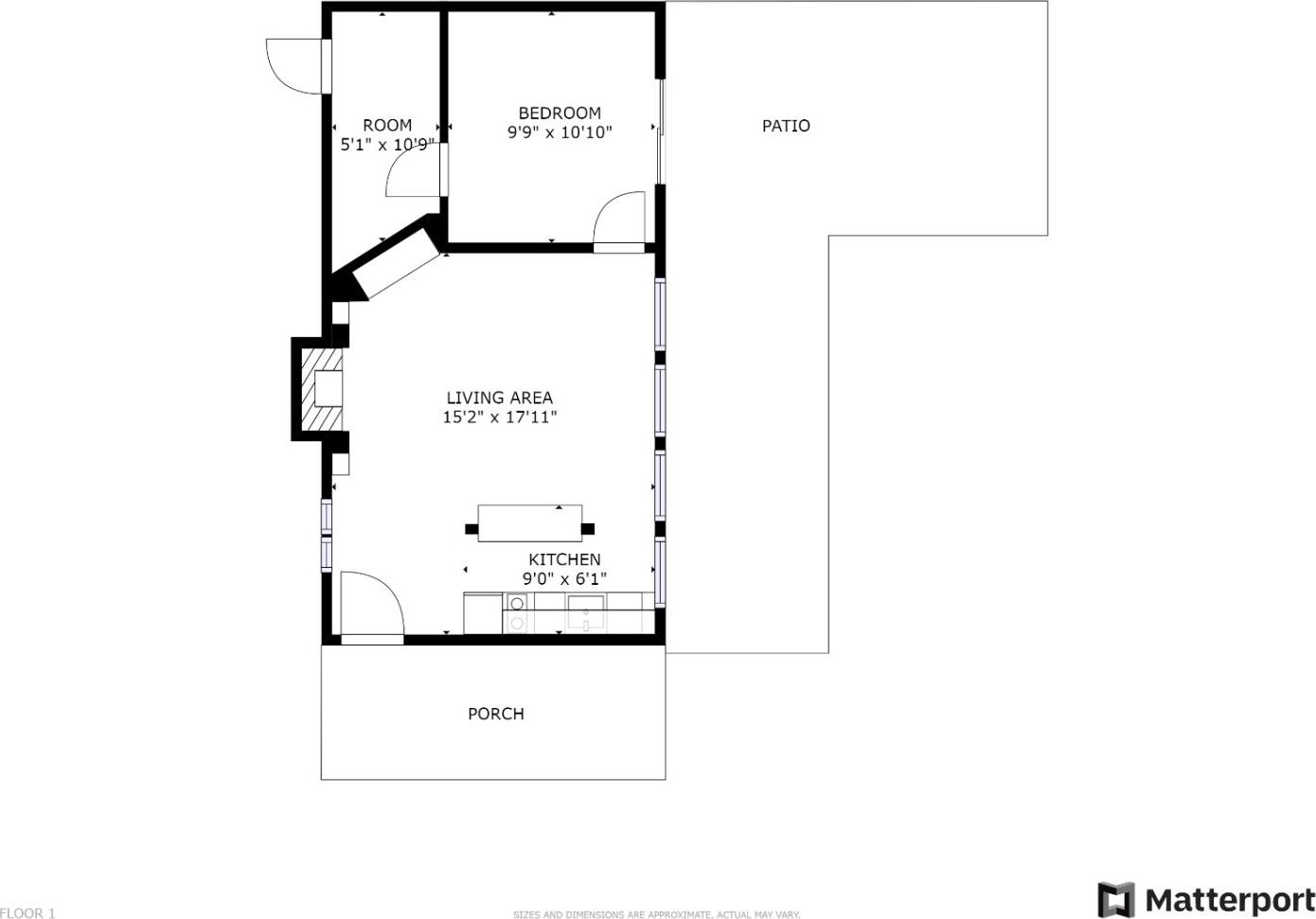15230 Winton WAY, San Jose, CA 95124
- $2,700,000
- 4
- BD
- 3
- BA
- 2,407
- SqFt
- Sold Price
- $2,700,000
- List Price
- $1,898,000
- Closing Date
- May 10, 2021
- MLS#
- ML81838962
- Status
- SOLD
- Property Type
- res
- Bedrooms
- 4
- Total Bathrooms
- 3
- Full Bathrooms
- 3
- Sqft. of Residence
- 2,407
- Lot Size
- 8,116
- Listing Area
- Cambrian
- Year Built
- 1954
Property Description
Stunning Newly Remodeled (4) Bedroom, (3) Bathroom Light Filled Home w/Large Accessory Unit Totaling 2,407 +/- Sq Ft on an Oversized 8,116 +/- Sq Ft lot in the Desirable Carlton Neighborhood Bordering Los Gatos. Beautiful Chefs Kitchen w/Granite Countertops, Huge Center Island, Shaker Cabinetry & SS Appliances. Contemporary Floor Plan w/Open Concept Living, Dining & Dramatic Family Room w/Vaulted Ceilings & Stackable Glass Doors Opens to the Lush Backyard for Indoor/Outdoor Living. Gorgeous Remodeled Bathrooms, (2) Master Suites, Walk-In Closets, Modern Engineered Wood Flooring, Recessed Lighting, DP Windows, Crown Molding, Modern Interior & Exterior Paint, Paver Stone in Front & Back Yard, Central Heat & A/C, Custom Blinds, Plantation Shutters & (2) Wood Burning Fireplaces. Enjoy the Private Park Like Back Yard w/Italian Stone Patio & Luxurious Wood Pavilion, Large Accessory Unit w/Living Room, Kitchen, Bedroom & Fireplace w/Plenty of Space for Play or Entertaining. Top Schools!
Additional Information
- Acres
- 0.19
- Age
- 67
- Amenities
- High Ceiling, Vaulted Ceiling, Walk-in Closet
- Bathroom Features
- Double Sinks, Granite, Primary - Stall Shower(s), Shower and Tub, Tile, Tubs - 2+, Updated Bath
- Bedroom Description
- Primary Suite / Retreate - 2+, More than One Primary Bedroom, Walk-in Closet
- Cooling System
- Central AC
- Energy Features
- Ceiling Insulation, Double Pane Windows, Low Flow Toilet, Thermostat Controller
- Family Room
- Separate Family Room
- Fence
- Fenced Back, Wood
- Fireplace Description
- Living Room, Other Location, Wood Burning
- Floor Covering
- Hardwood, Laminate, Tile
- Foundation
- Concrete Perimeter and Slab
- Garage Parking
- Attached Garage, On Street
- Heating System
- Central Forced Air - Gas, Fireplace
- Laundry Facilities
- In Garage
- Living Area
- 2,407
- Lot Size
- 8,116
- Neighborhood
- Cambrian
- Other Rooms
- Bonus / Hobby Room, Den / Study / Office, Great Room, Storage, Other
- Other Utilities
- Public Utilities
- Roof
- Other
- Sewer
- Sewer - Public
- Style
- Ranch
- View
- View of Mountains, Neighborhood
- Zoning
- R1-8
Mortgage Calculator
Listing courtesy of Lisa Thompson from Intero Real Estate Services. 408-373-6656
Selling Office: NTERO. Based on information from MLSListings MLS as of All data, including all measurements and calculations of area, is obtained from various sources and has not been, and will not be, verified by broker or MLS. All information should be independently reviewed and verified for accuracy. Properties may or may not be listed by the office/agent presenting the information.
Based on information from MLSListings MLS as of All data, including all measurements and calculations of area, is obtained from various sources and has not been, and will not be, verified by broker or MLS. All information should be independently reviewed and verified for accuracy. Properties may or may not be listed by the office/agent presenting the information.
Copyright 2024 MLSListings Inc. All rights reserved
