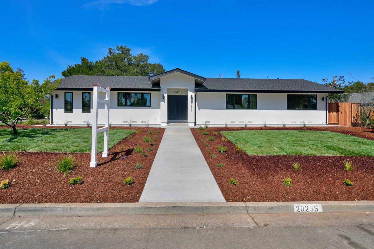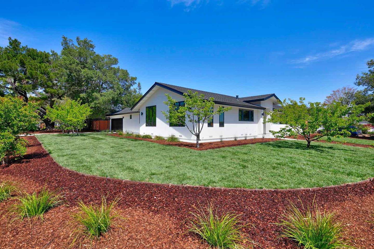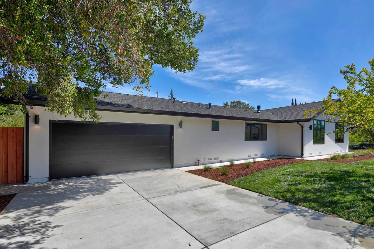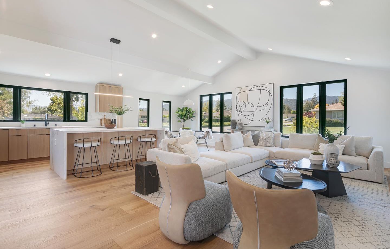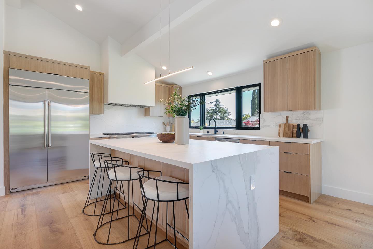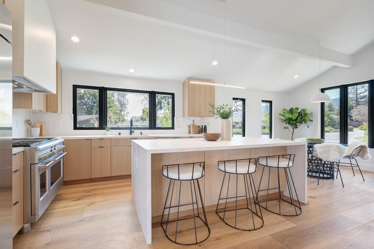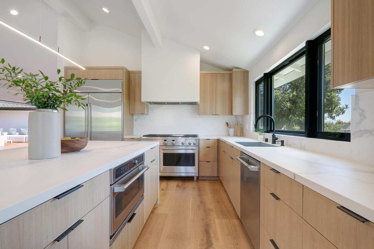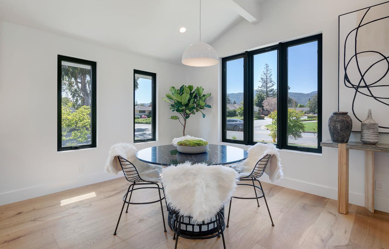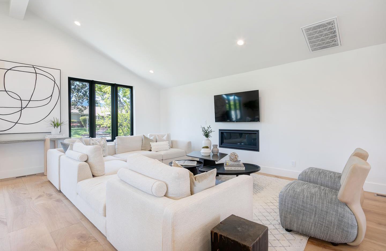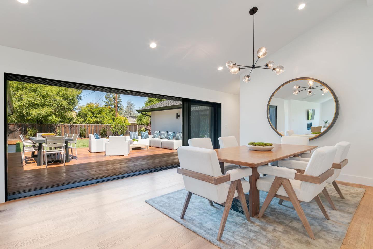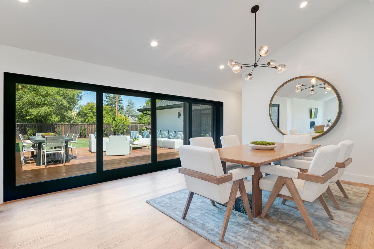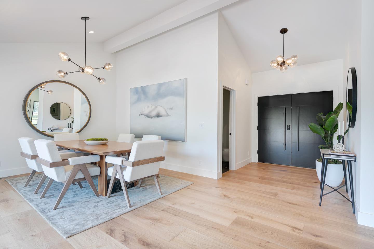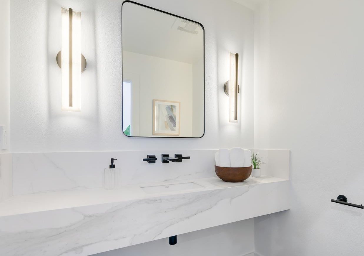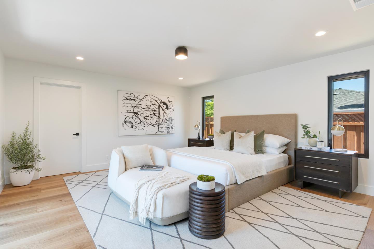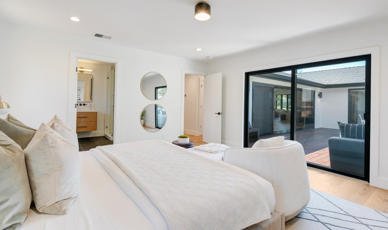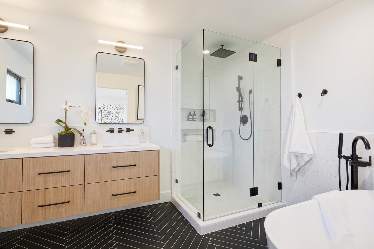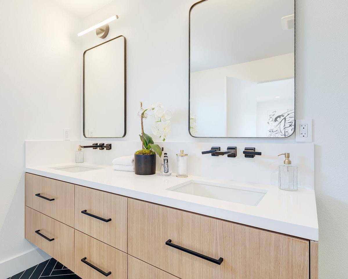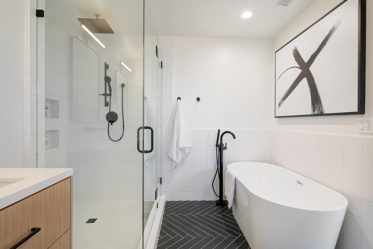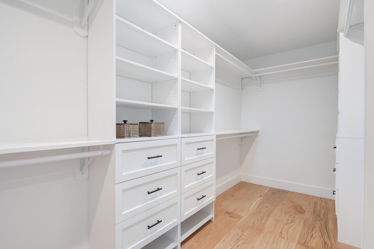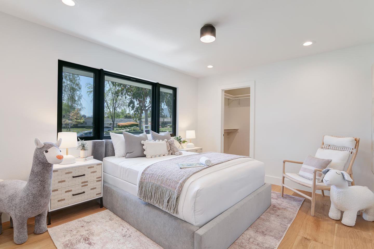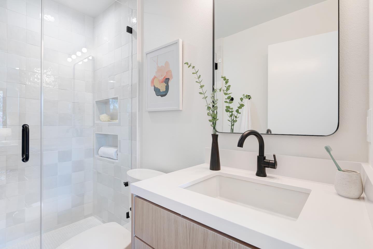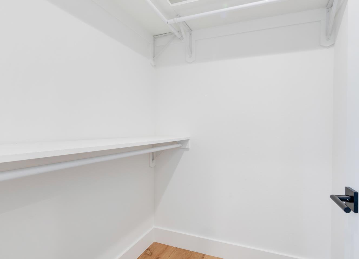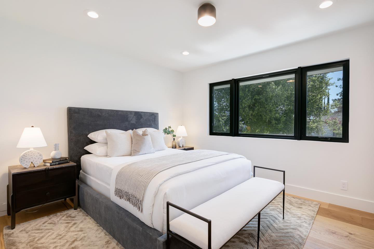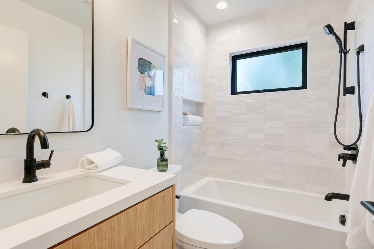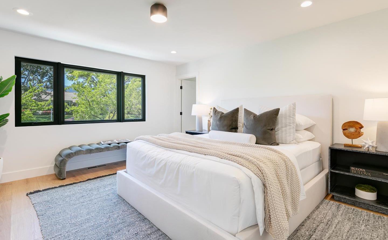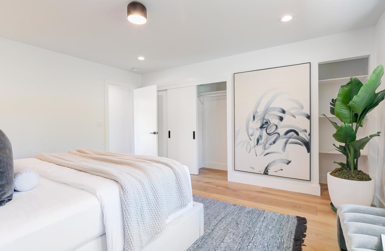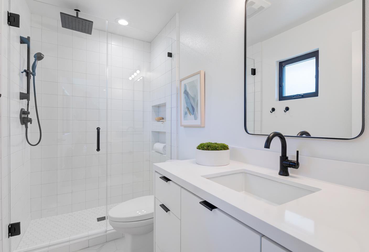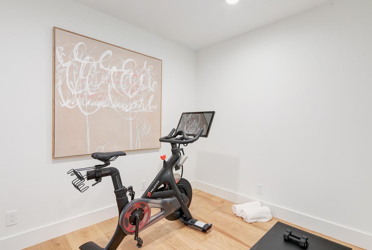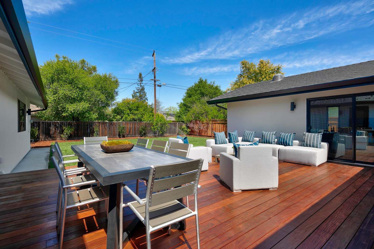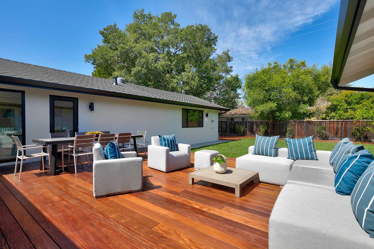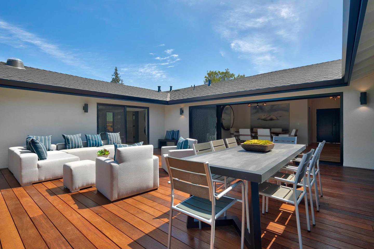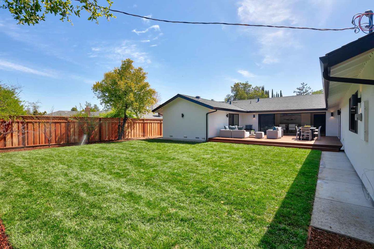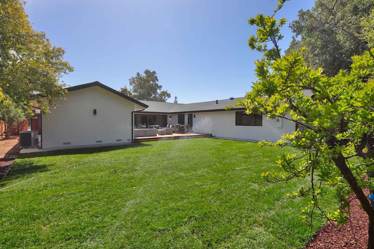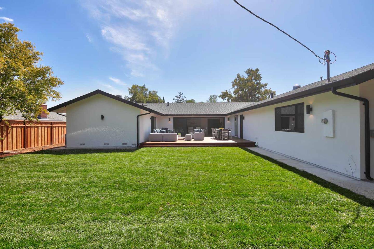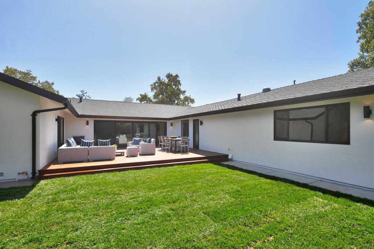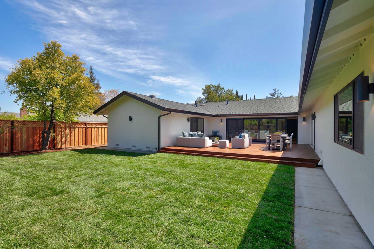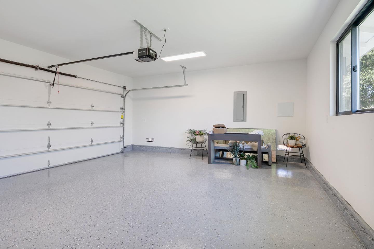20255 Glasgow DR, Saratoga, CA 95070
- $4,410,000
- 4
- BD
- 5
- BA
- 2,686
- SqFt
- Sold Price
- $4,410,000
- List Price
- $3,999,000
- Closing Date
- May 20, 2021
- MLS#
- ML81838797
- Status
- SOLD
- Property Type
- res
- Bedrooms
- 4
- Total Bathrooms
- 5
- Full Bathrooms
- 4
- Partial Bathrooms
- 1
- Sqft. of Residence
- 2,686
- Lot Size
- 12,648
- Listing Area
- Saratoga
- Year Built
- 1963
Property Description
Welcome to 20255 Glasgow, a rebuilt custom home located in Saratoga's Golden Triangle neighborhood. The floorplan encompasses 2,686 living sqft with 4 bedrooms + Office/Rec Room and 4.5 bathrooms all situated on a 12,648 sqft lot. Ideal layout with 4 en-suites with 1 en-suite secluded from the others perfect for in-laws. Master bedroom offers a large walk-in closet w/ cabinetry, sliding patio door, & bathroom w/ double sinks, soak-in tub & large stall shower. The show-stopping kitchen includes custom cabinetry, porcelain countertops, and professional Cafe appliances. Bright & airy floor plan includes a 18ft stacking patio door, gas fireplace, engineered hardwood flooring, Andersen dual pane windows, recessed lighting, high ceilings, vaulted ceilings, Nest doorbell, Nest thermostat, Nest cameras, tankless water heater, dual zoned A/C, indoor laundry room, and massive outdoor patio. Convenient location with easy access to shopping centers, highway 85 and award winning Saratoga schools.
Additional Information
- Acres
- 0.29
- Age
- 58
- Amenities
- Vaulted Ceiling, Walk-in Closet
- Bathroom Features
- Double Sinks, Primary - Stall Shower(s), Shower and Tub, Stall Shower - 2+, Tile, Tub in Primary Bedroom, Updated Bath
- Bedroom Description
- More than One Primary Bedroom, Walk-in Closet
- Cooling System
- Central AC, Multi-Zone
- Energy Features
- Ceiling Insulation, Double Pane Windows, Energy Star Appliances, Energy Star HVAC, Energy Star Lighting, Insulation - Floor, Tankless Water Heater, Thermostat Controller
- Family Room
- No Family Room
- Fireplace Description
- Family Room, Gas Burning, Gas Starter
- Floor Covering
- Hardwood, Tile
- Foundation
- Concrete Perimeter, Crawl Space
- Garage Parking
- Attached Garage, Off-Street Parking
- Heating System
- Central Forced Air, Fireplace, Heating - 2+ Zones
- Laundry Facilities
- Inside, Washer / Dryer
- Living Area
- 2,686
- Lot Size
- 12,648
- Neighborhood
- Saratoga
- Other Rooms
- Laundry Room, Office Area
- Other Utilities
- Public Utilities
- Roof
- Shingle
- Sewer
- Sewer - Public, Sewer Connected
- Unincorporated Yn
- Yes
- Zoning
- R112
Mortgage Calculator
Listing courtesy of Christina Khosrowabadi from Redefine Real Estate. 408-318-4863
Selling Office: NTERO. Based on information from MLSListings MLS as of All data, including all measurements and calculations of area, is obtained from various sources and has not been, and will not be, verified by broker or MLS. All information should be independently reviewed and verified for accuracy. Properties may or may not be listed by the office/agent presenting the information.
Based on information from MLSListings MLS as of All data, including all measurements and calculations of area, is obtained from various sources and has not been, and will not be, verified by broker or MLS. All information should be independently reviewed and verified for accuracy. Properties may or may not be listed by the office/agent presenting the information.
Copyright 2024 MLSListings Inc. All rights reserved
