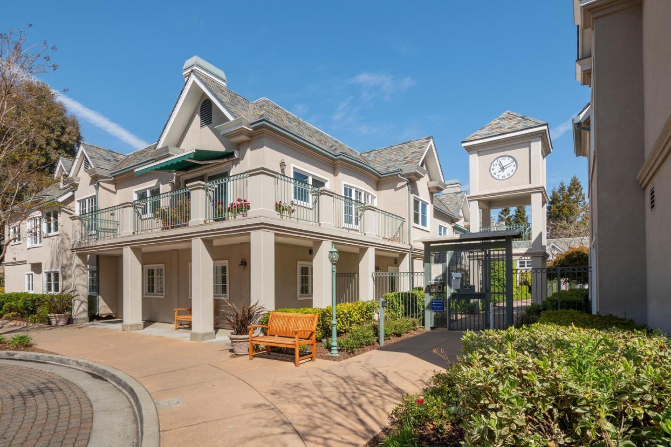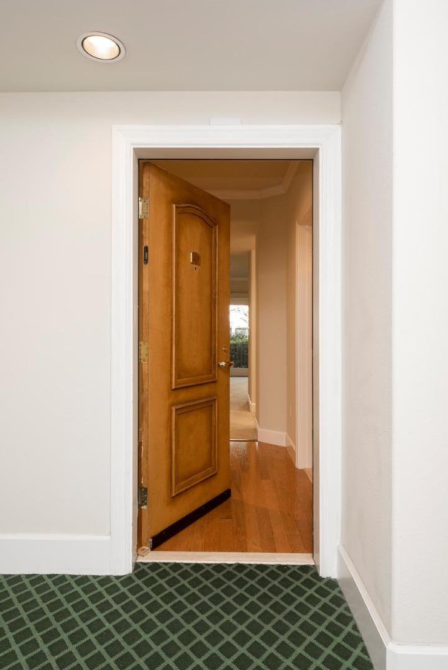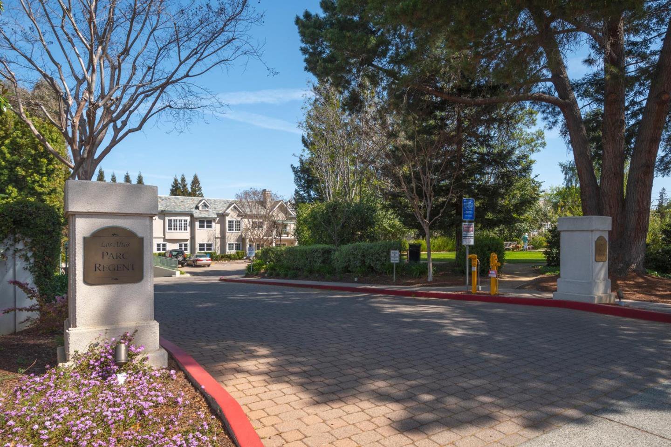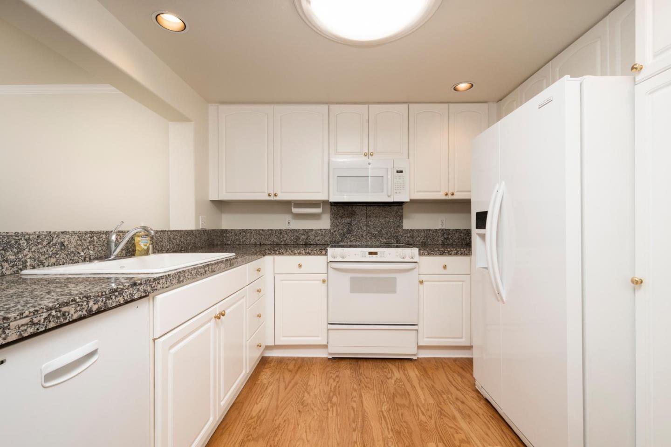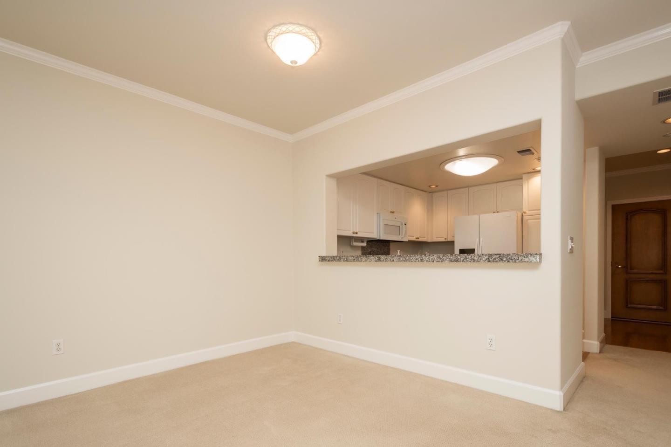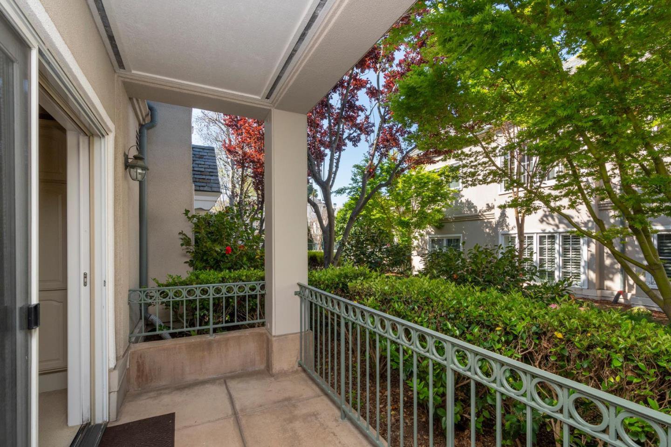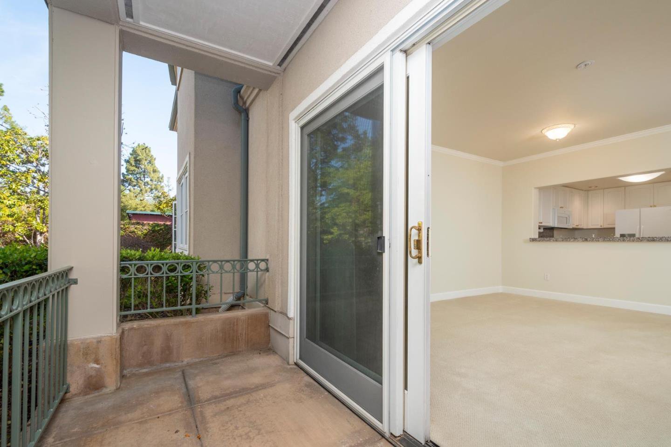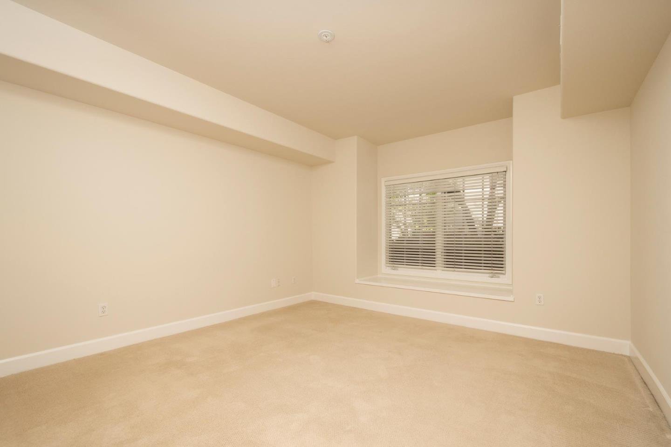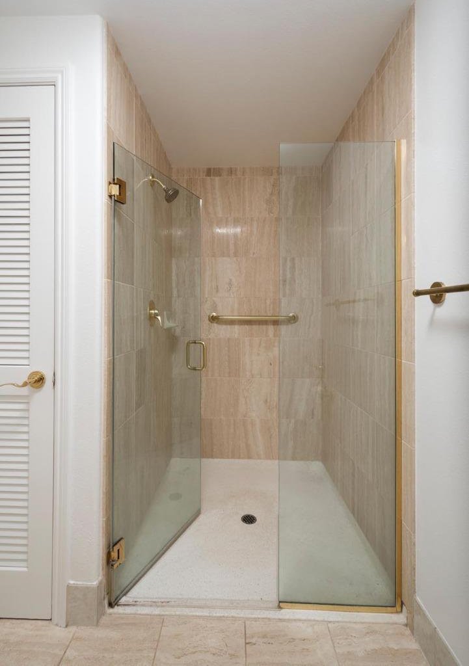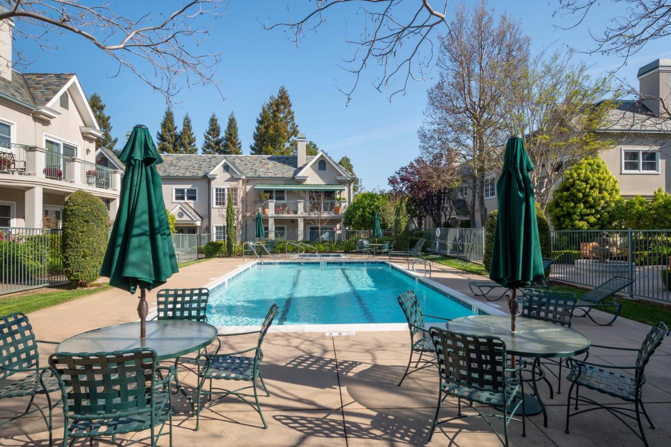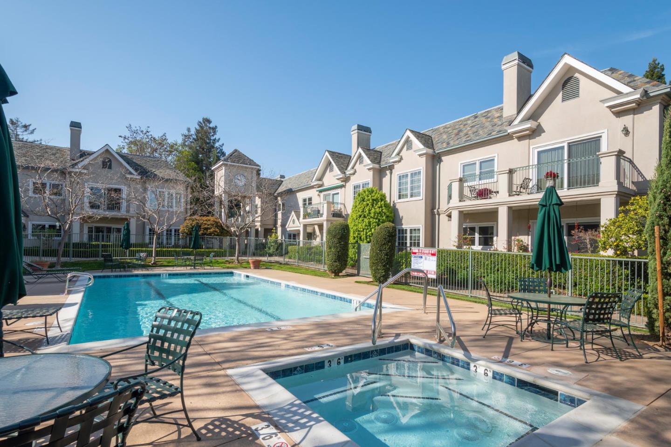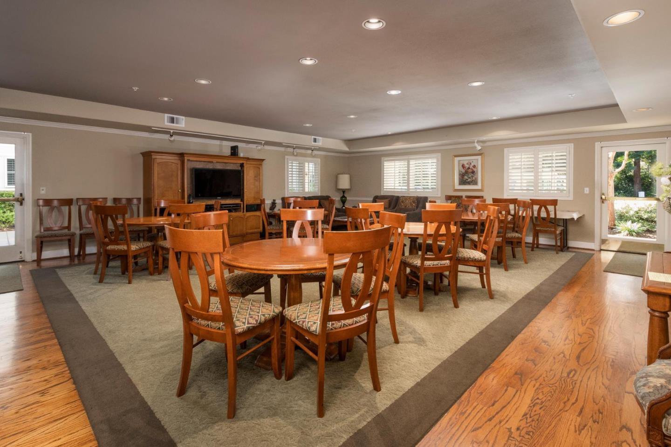1 W Edith AVE C119, Los Altos, CA 94022
- $1,175,000
- 1
- BD
- 2
- BA
- 1,047
- SqFt
- Sold Price
- $1,175,000
- List Price
- $1,168,888
- Closing Date
- Jun 10, 2021
- MLS#
- ML81838609
- Status
- SOLD
- Property Type
- con
- Bedrooms
- 1
- Total Bathrooms
- 2
- Full Bathrooms
- 2
- Sqft. of Residence
- 1,047
- Year Built
- 1997
Property Description
Welcome home to Parc Regent, an exclusive gated community for 55+ Members in the heart of Los Altos. This lovely residence offers 1 Bedroom. 2 Full baths plus a separate office. The perfect well designed 1,047 Square feet of living space, walking distance to all Los Altos downtown has to offer, including wonderful shops and restaurants, grocery stores and so much more. The complex has a pool, spa, fitness center plus a club area where they serve breakfast during the week, have gatherings, and activities when Covid 19 rules are not being observed. The garage offers one parking space plus a storage area that can be locked. The Parc Regent has charging stations for electric vehicles, located in several spots in the underground garage. .
Additional Information
- Acres
- 0.02
- Age
- 24
- Amenities
- High Ceiling
- Association Fee
- $778
- Association Fee Includes
- Fencing, Garbage, Insurance - Common Area, Landscaping / Gardening, Maintenance - Common Area, Maintenance - Exterior, Management Fee, Reserves, Roof
- Bathroom Features
- Full on Ground Floor, Primary - Stall Shower(s), Shower and Tub
- Bedroom Description
- Primary Bedroom on Ground Floor
- Building Name
- Parc Regent
- Cooling System
- Central AC
- Energy Features
- Double Pane Windows
- Family Room
- No Family Room
- Fence
- Fenced
- Fireplace Description
- Gas Log, Living Room
- Floor Covering
- Carpet, Hardwood, Tile
- Foundation
- Concrete Perimeter, Concrete Slab
- Garage Parking
- Electric Car Hookup, Gate / Door Opener, Guest / Visitor Parking
- Heating System
- Central Forced Air - Gas
- Laundry Facilities
- Inside, Washer / Dryer
- Living Area
- 1,047
- Lot Description
- Grade - Mostly Level
- Neighborhood
- North Los Altos
- Other Rooms
- Den / Study / Office, Formal Entry, Storage
- Other Utilities
- Individual Electric Meters, Public Utilities
- Pool Description
- Pool - Fenced, Pool - Heated, Spa - In Ground, Spa - Jetted
- Roof
- Composition
- Sewer
- Sewer - Public
- Special Features
- Elevator / Lift, Parking
- Style
- Traditional
- Unincorporated Yn
- Yes
- Unit Description
- Other Unit Above, Unit Faces Common Area
- View
- Neighborhood
- Year Built
- 1997
- Zoning
- PUD
Mortgage Calculator
Listing courtesy of Norine Higgins from Golden Gate Sotheby's International Realty. 650-740-5372
Selling Office: CBR. Based on information from MLSListings MLS as of All data, including all measurements and calculations of area, is obtained from various sources and has not been, and will not be, verified by broker or MLS. All information should be independently reviewed and verified for accuracy. Properties may or may not be listed by the office/agent presenting the information.
Based on information from MLSListings MLS as of All data, including all measurements and calculations of area, is obtained from various sources and has not been, and will not be, verified by broker or MLS. All information should be independently reviewed and verified for accuracy. Properties may or may not be listed by the office/agent presenting the information.
Copyright 2024 MLSListings Inc. All rights reserved
