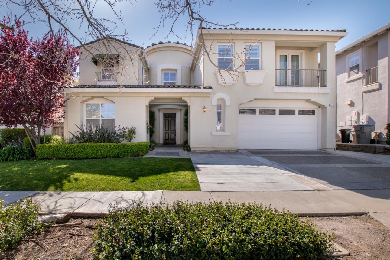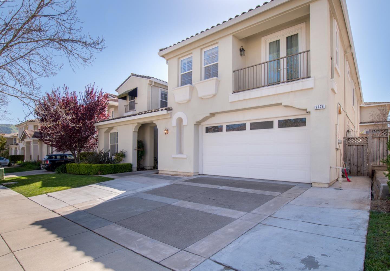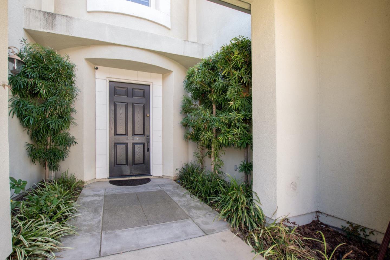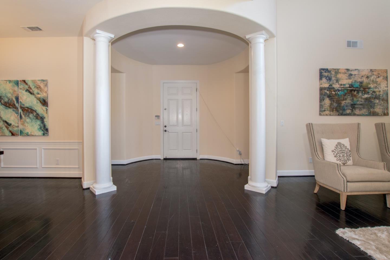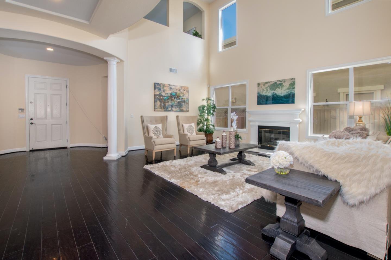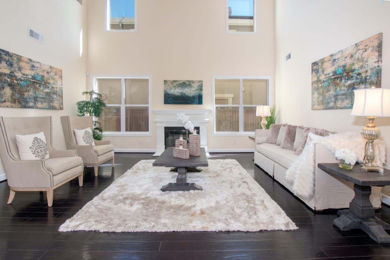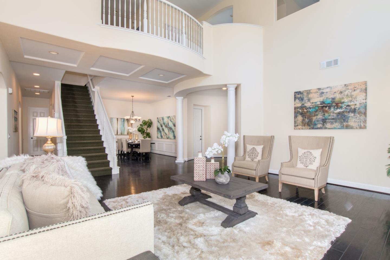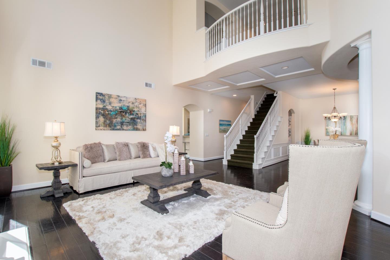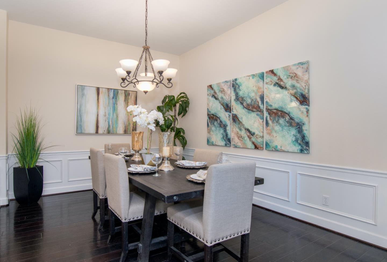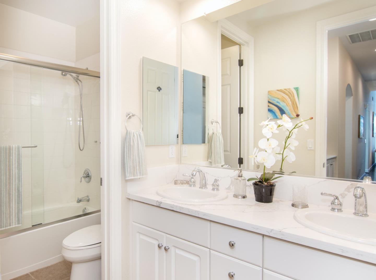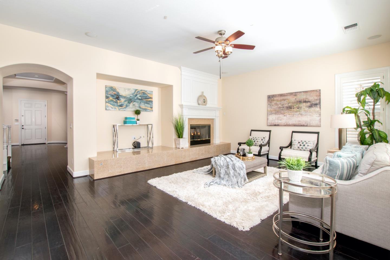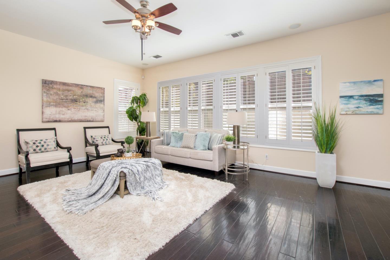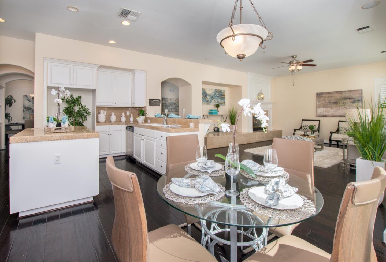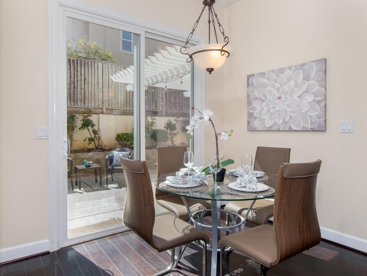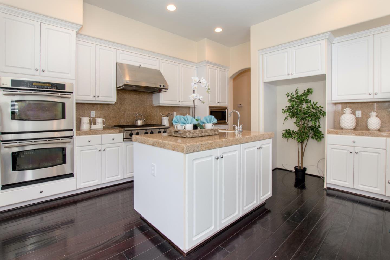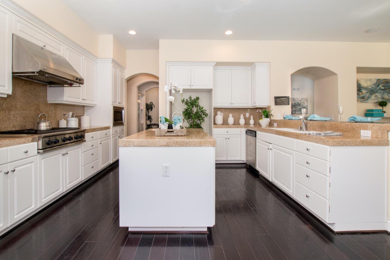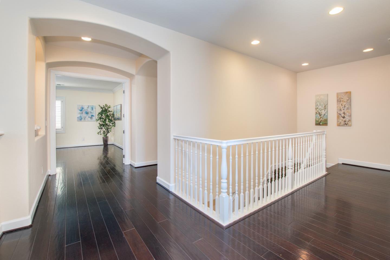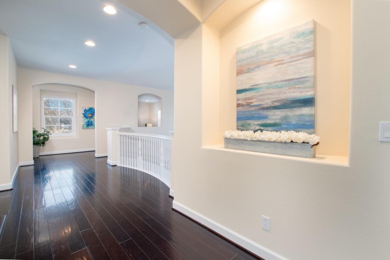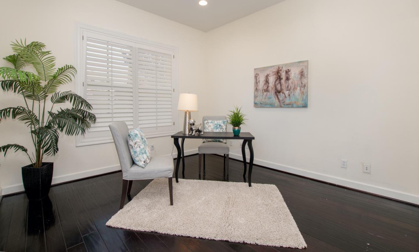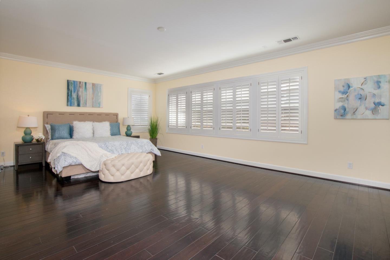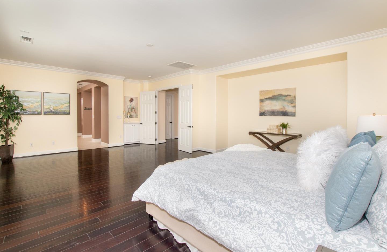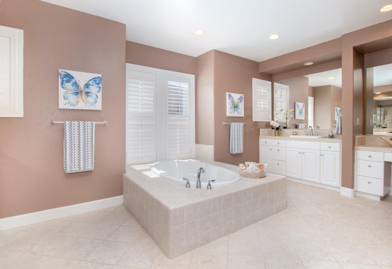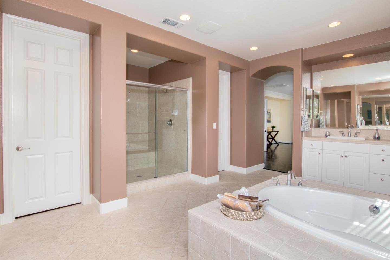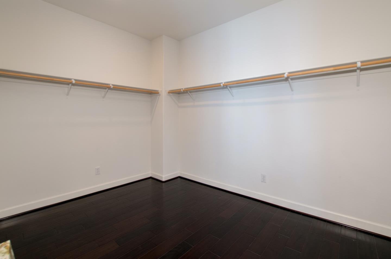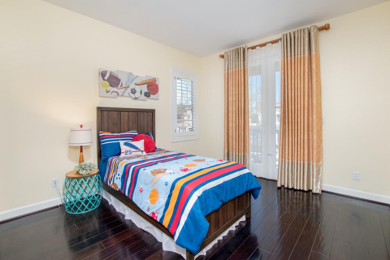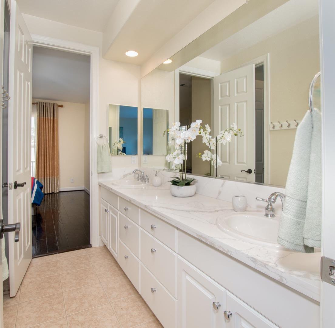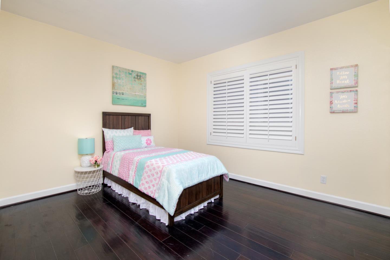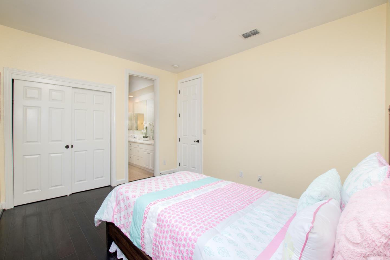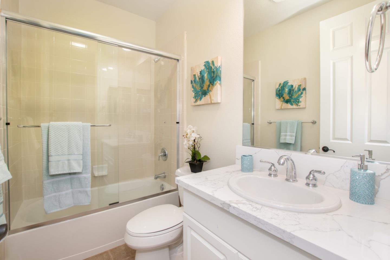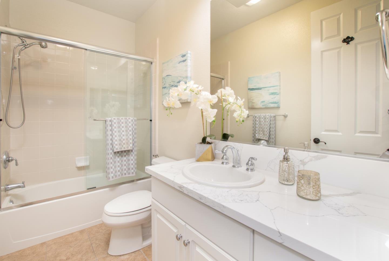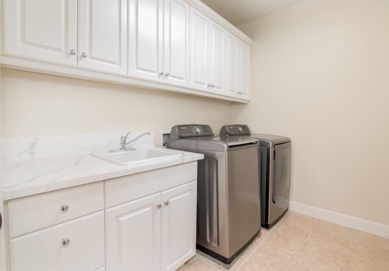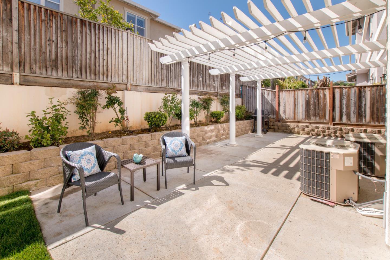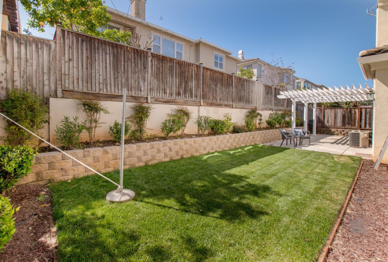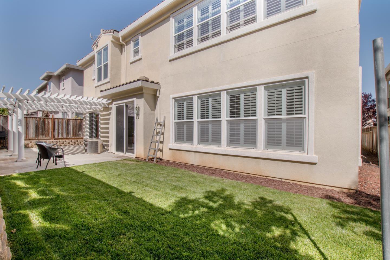2774 George Blauer PL, San Jose, CA 95135
- $2,397,000
- 6
- BD
- 5
- BA
- 4,349
- SqFt
- Sold Price
- $2,397,000
- List Price
- $2,398,888
- Closing Date
- Jul 30, 2021
- MLS#
- ML81838494
- Status
- SOLD
- Property Type
- res
- Bedrooms
- 6
- Total Bathrooms
- 5
- Full Bathrooms
- 5
- Sqft. of Residence
- 4,349
- Lot Size
- 6,035
- Listing Area
- Evergreen
- Year Built
- 2004
Property Description
Spacious and Beautiful Executive Family Home in Evergreen Foothills! Dramatic entryway with double columns & soaring high ceilings! Brazilian cherry hardwood floors, crown moldings throughout, fireplace in living & separate family room, decorative wall moldings in formal dining room. Gourmet kitchen w/ granite counters, center island, stainless steel appliances. Breakfast nook and breakfast bar, and a large walk-in pantry. Upgraded wood window shutters throughout, both bedrooms & full baths downstairs can be in-law quarters. Loft upstairs can be an office. Inside Laundry room. Master suite offers a sitting area, sunk in tub, separate shower, his and hers sinks, a makeup station, a huge wrap around walk-in closet & vertically placed tiled floors. 3 car tandem garage w/ 2 separate interior entry doors. Dual zoned central A/C & heating systems. Located near Award Winning Schools, Shopping & freeways, & within walking distance to the Evergreen Park & Community Center across the street.
Additional Information
- Acres
- 0.14
- Age
- 17
- Amenities
- High Ceiling, Walk-in Closet
- Bathroom Features
- Double Sinks, Full on Ground Floor, Granite, Primary - Oversized Tub, Primary - Stall Shower(s), Primary - Sunken Tub
- Bedroom Description
- Ground Floor Bedroom, Primary Suite / Retreat, More than One Bedroom on Ground Floor, More than One Primary Bedroom, Walk-in Closet
- Cooling System
- Central AC, Multi-Zone
- Energy Features
- Ceiling Insulation, Double Pane Windows, Solar Power, Walls Insulated
- Family Room
- Separate Family Room
- Fence
- Complete Perimeter, Fenced Back, Gate, Wood
- Fireplace Description
- Family Room, Living Room
- Floor Covering
- Hardwood
- Foundation
- Concrete Slab
- Garage Parking
- Attached Garage, Gate / Door Opener, On Street
- Heating System
- Central Forced Air - Gas, Heating - 2+ Zones
- Laundry Facilities
- In Utility Room, Inside, Upper Floor, Washer / Dryer
- Living Area
- 4,349
- Lot Description
- Regular
- Lot Size
- 6,035
- Neighborhood
- Evergreen
- Other Rooms
- Laundry Room, Loft
- Other Utilities
- Natural Gas, Public Utilities, Solar Panels - Leased
- Roof
- Clay, Tile
- Sewer
- Sewer - Public, Sewer Connected, Sewer Connections - LESS than 500 feet away
- Style
- Contemporary
- View
- Neighborhood
- Zoning
- R1
Mortgage Calculator
Listing courtesy of Huan Do from North Valley Realty Group. 408-799-1732
Selling Office: SHOPI. Based on information from MLSListings MLS as of All data, including all measurements and calculations of area, is obtained from various sources and has not been, and will not be, verified by broker or MLS. All information should be independently reviewed and verified for accuracy. Properties may or may not be listed by the office/agent presenting the information.
Based on information from MLSListings MLS as of All data, including all measurements and calculations of area, is obtained from various sources and has not been, and will not be, verified by broker or MLS. All information should be independently reviewed and verified for accuracy. Properties may or may not be listed by the office/agent presenting the information.
Copyright 2024 MLSListings Inc. All rights reserved
