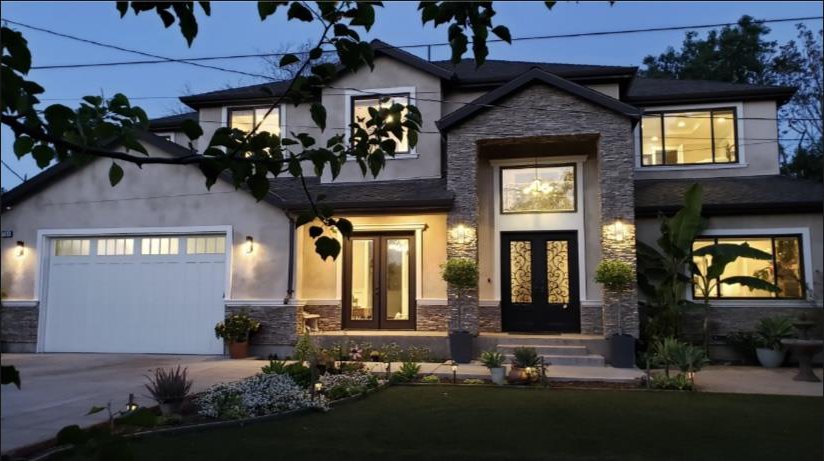766 Almarida DR, Campbell, CA 95008
- $2,250,000
- 5
- BD
- 5
- BA
- 3,256
- SqFt
- Sold Price
- $2,250,000
- List Price
- $2,269,888
- Closing Date
- Jun 22, 2021
- MLS#
- ML81838255
- Status
- SOLD
- Property Type
- res
- Bedrooms
- 5
- Total Bathrooms
- 5
- Full Bathrooms
- 4
- Partial Bathrooms
- 1
- Sqft. of Residence
- 3,256
- Lot Size
- 8,507
- Listing Area
- Campbell
- Year Built
- 2018
Property Description
Grand Architectural Design, Huge Veneer stone Pillars entrance through double Pinky iron doors w/functional windows for hot summer nights, front porch sitting area,10 foot ceiling first floor & 9 foot celling 2nd floor,8 foot custom doors, High ceilings, Walnut hand scraped hardwood floors throughout, Lime stone floors kitchens & baths, Marble kitchen counter tops & bathrooms, Gourmet kitchen w/9'center island w/sink, Top of the line stainless steel appliances,48" Thermador 6 burner dual oven stove, Water fill plumbed above stove, Designer fixtures, crown molding, & recessed lighting throughout, Custom Wainscoting panels, Quality chandeliers, Spacious living room with veneer stone gas Napoleon fireplace w/led lighting, Dual zone AC & heaters, sun tunnels, Master bedroom W/oversized shower, jacuzzi tub, & walk-in closet, fire sprinklers systems security w/7 cameras, Low maintenance yards w/auto drip for all plants, Stamped driveway with lots of extra parking area!
Additional Information
- Acres
- 0.20
- Age
- 3
- Amenities
- High Ceiling
- Bathroom Features
- Double Sinks, Full on Ground Floor, Marble, Primary - Stall Shower(s), Primary - Tub with Jets, Showers over Tubs - 2+, Tile, Tub in Primary Bedroom, Tubs - 2+, Updated Bath
- Bedroom Description
- Primary Suite / Retreate - 2+, Walk-in Closet
- Cooling System
- Central AC, Multi-Zone
- Energy Features
- Ceiling Insulation, Double Pane Windows, Energy Star Appliances, Energy Star HVAC
- Family Room
- Separate Family Room
- Fence
- Complete Perimeter, Wood
- Fireplace Description
- Gas Burning, Insert, Living Room
- Floor Covering
- Stone, Wood
- Foundation
- Concrete Perimeter and Slab
- Garage Parking
- Attached Garage, Gate / Door Opener
- Heating System
- Central Forced Air - Gas, Heating - 2+ Zones
- Laundry Facilities
- Electricity Hookup (220V), In Utility Room
- Living Area
- 3,256
- Lot Description
- Flag Lot, Grade - Level
- Lot Size
- 8,507
- Neighborhood
- Campbell
- Other Utilities
- Public Utilities
- Roof
- Composition
- Sewer
- Sewer - Public
- Style
- Luxury, Modern / High Tech
- Unincorporated Yn
- Yes
- View
- Neighborhood
- Zoning
- 001-6
Mortgage Calculator
Listing courtesy of Danny Thurro from Thurro Realty. 408-605-5079
Selling Office: NRC15. Based on information from MLSListings MLS as of All data, including all measurements and calculations of area, is obtained from various sources and has not been, and will not be, verified by broker or MLS. All information should be independently reviewed and verified for accuracy. Properties may or may not be listed by the office/agent presenting the information.
Based on information from MLSListings MLS as of All data, including all measurements and calculations of area, is obtained from various sources and has not been, and will not be, verified by broker or MLS. All information should be independently reviewed and verified for accuracy. Properties may or may not be listed by the office/agent presenting the information.
Copyright 2024 MLSListings Inc. All rights reserved
