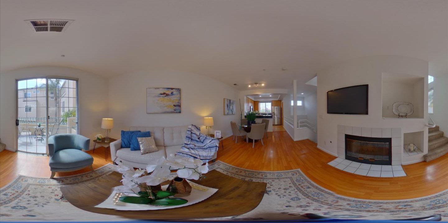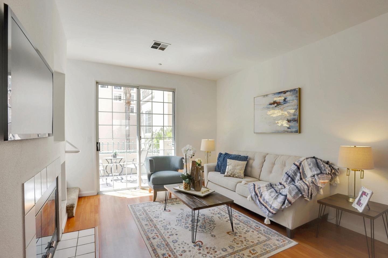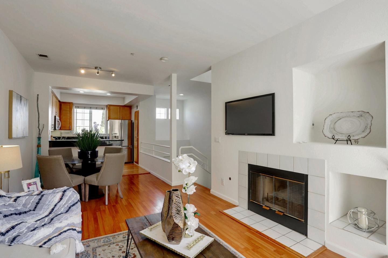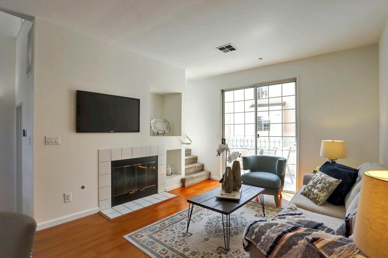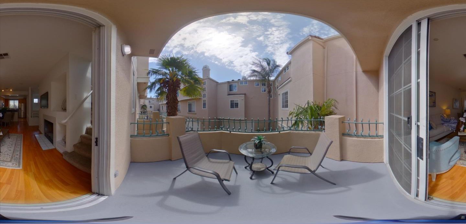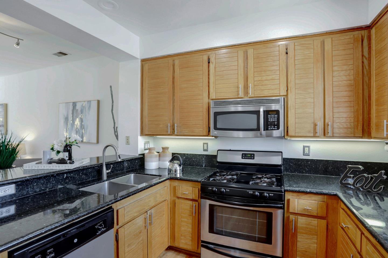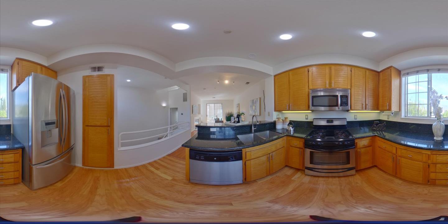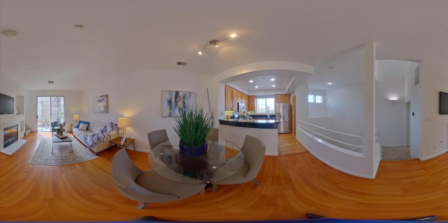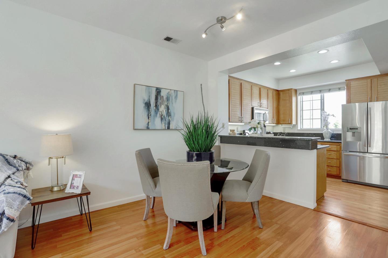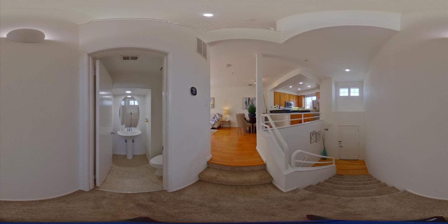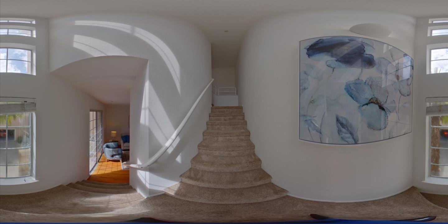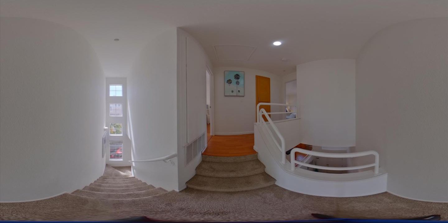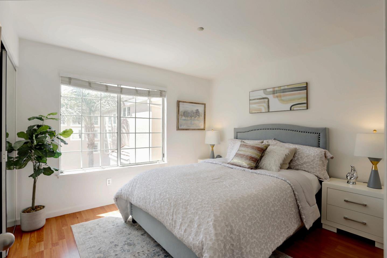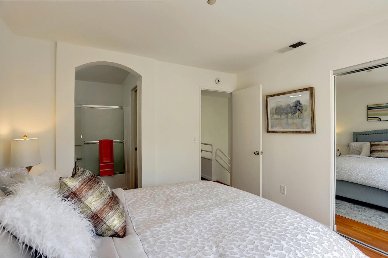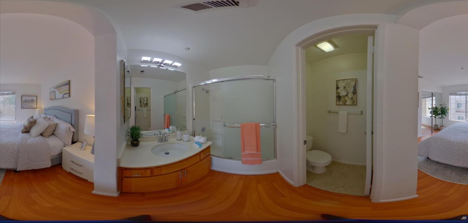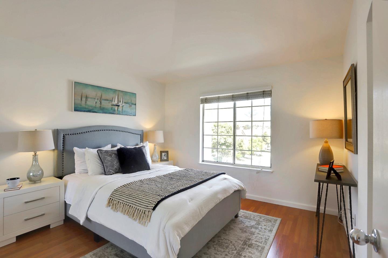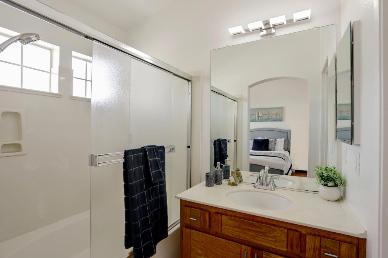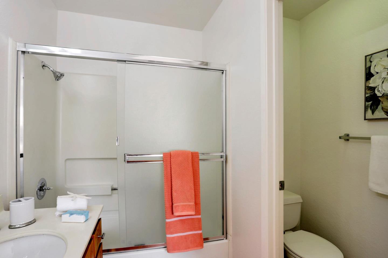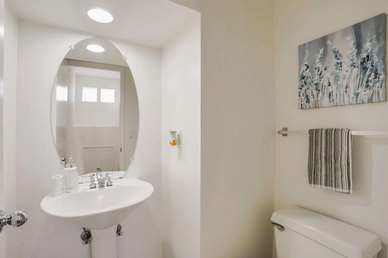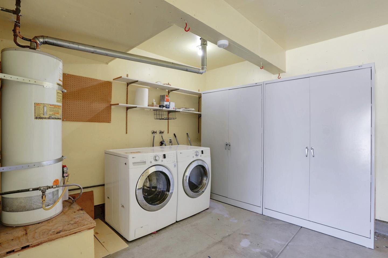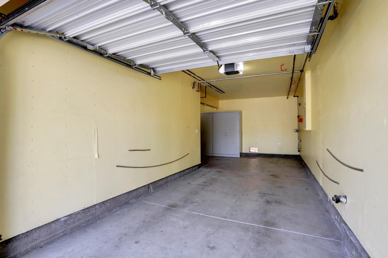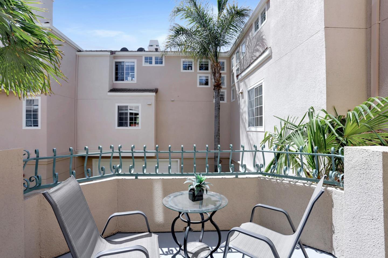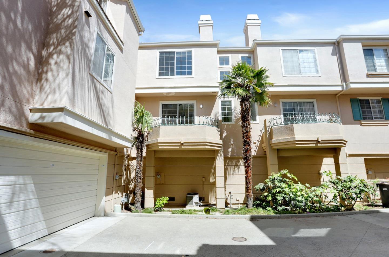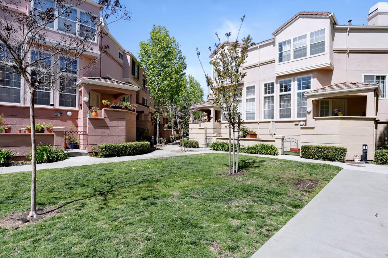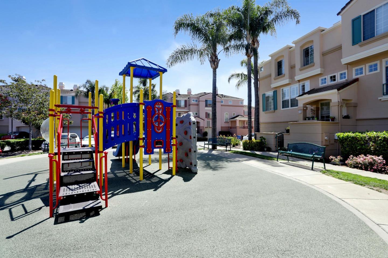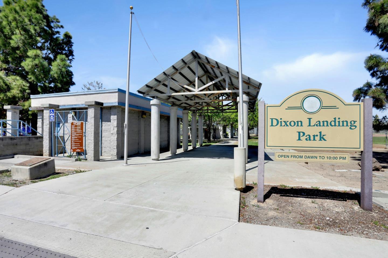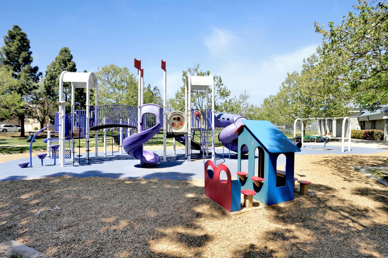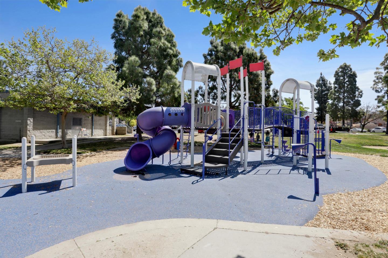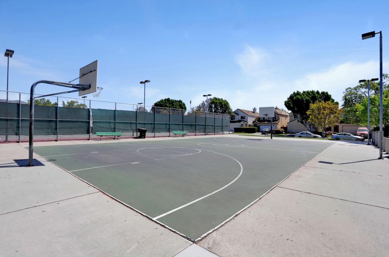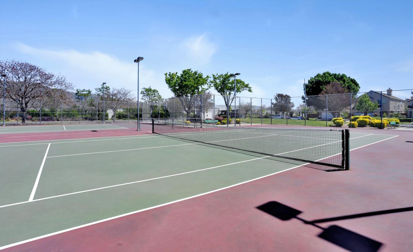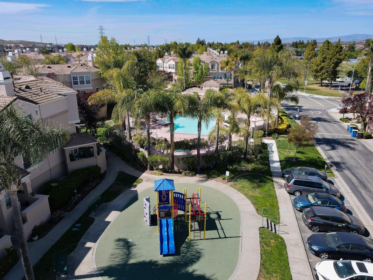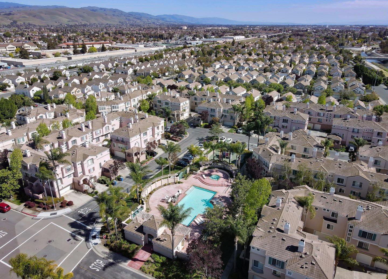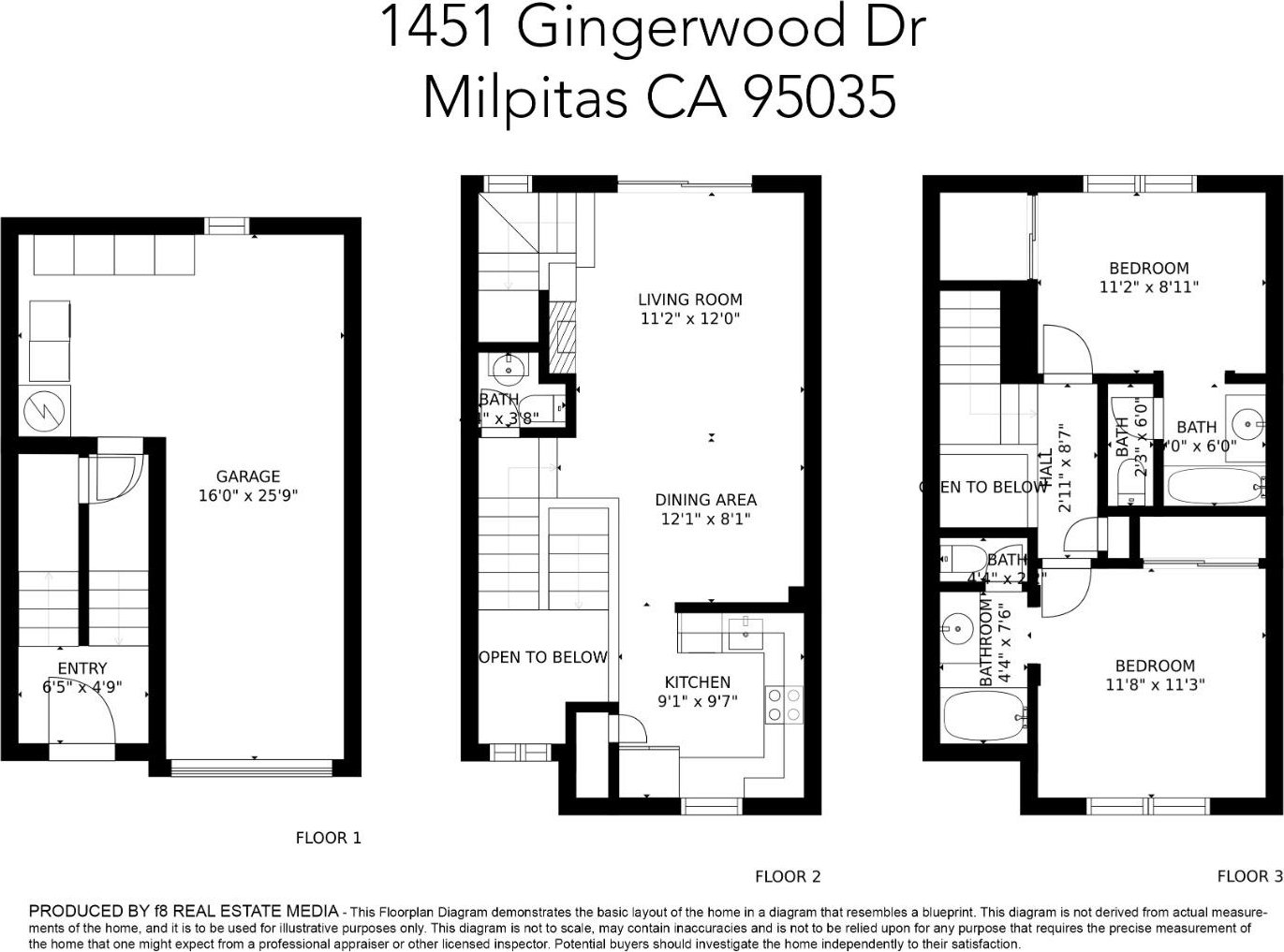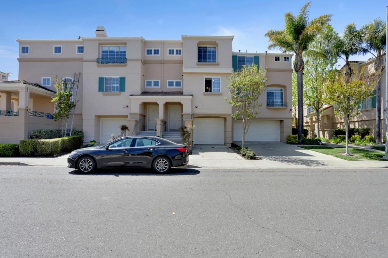1451 Gingerwood DR, Milpitas, CA 95035
- $900,000
- 2
- BD
- 3
- BA
- 1,165
- SqFt
- Sold Price
- $900,000
- List Price
- $900,000
- Closing Date
- May 21, 2021
- MLS#
- ML81838241
- Status
- SOLD
- Property Type
- res
- Bedrooms
- 2
- Total Bathrooms
- 3
- Full Bathrooms
- 2
- Partial Bathrooms
- 1
- Sqft. of Residence
- 1,165
- Lot Size
- 557
- Listing Area
- Milpitas
- Year Built
- 1992
Property Description
EAST facing READY2MOVE-IN HOME w/GREAT Schools * HIGH Ceilings and Lots of Natural LIGHT throughout the HOME in MORNING and EVENING * NO Neighbor on the FRONT side for the PRIVACY * Contemporary Style HOME w/SPECTACULAR Mountain Views * CHECK OUT 360ð VIEWS/3D WALK-IN TOUR/Photos/VIDEO * Beautiful Green Trees VIEWS from the GREAT ROOM/PATIO * HOME with combines exquisite taste and details * Immaculate CONDITION INSIDE & OUT * Spacious GREAT ROOM to access to PATIO/BALCONY * FULLY UPDATED Kitchen w/SS Appliances, Sink w/Granite counters-tops * LARGE Master Suite WALK-IN CLOSET * Your NEXT HOME w/WOOD flooring/High-Quality Carpet for stairs * FULLY FINISHED Attached 2 CAR Garage * Beautiful 2 Master Suites w/PRIVACY/attached BATHROOM * LOW HOA Community w/Garden/BASKETBALL court/Children PLAY AREA & MORE. * NEW PAINT, LED LIGHTS, DP Windows, Central AC/Heating, and MORE * GREAT LOCATION: EASY ACCESS to HYWS/Companies/PARKS/Shoppings/BART * THE PERFECT HOME with feel-good factor *
Additional Information
- Acres
- 0.01
- Age
- 29
- Amenities
- High Ceiling, Walk-in Closet
- Association Fee
- $218
- Association Fee Includes
- Common Area Electricity, Common Area Gas, Exterior Painting, Landscaping / Gardening, Maintenance - Common Area, Management Fee, Pool, Spa, or Tennis, Reserves, Roof, Sewer, Unit Coverage Insurance
- Bathroom Features
- Primary - Oversized Tub, Primary - Tub with Jets, Shower and Tub, Tub , Tub in Primary Bedroom, Tub with Jets, Tubs - 2+, Updated Bath, Other
- Bedroom Description
- Primary Suite / Retreat, More than One Primary Bedroom, Walk-in Closet
- Building Name
- California landing villas
- Cooling System
- Central AC
- Energy Features
- Double Pane Windows, Energy Star Appliances, Energy Star HVAC, Energy Star Lighting
- Family Room
- Kitchen / Family Room Combo
- Fence
- Gate
- Fireplace Description
- Gas Starter, Living Room
- Floor Covering
- Carpet, Hardwood, Vinyl / Linoleum
- Foundation
- Concrete Slab
- Garage Parking
- Attached Garage, Gate / Door Opener, Tandem Parking
- Heating System
- Central Forced Air, Central Forced Air - Gas, Forced Air, Gas
- Laundry Facilities
- Dryer, In Garage, Washer
- Living Area
- 1,165
- Lot Description
- Grade - Level
- Lot Size
- 557
- Neighborhood
- Milpitas
- Other Rooms
- Formal Entry, Storage
- Other Utilities
- Public Utilities
- Pool Description
- Community Facility, Pool - Heated, Pool / Spa Combo, Spa / Hot Tub, Other
- Roof
- Tile
- Sewer
- Sewer - Public
- Style
- Contemporary
- Unincorporated Yn
- Yes
- View
- Hills, View of Mountains, Neighborhood
- Zoning
- R1
Mortgage Calculator
Listing courtesy of Amar Realtor from Keller Williams Palo Alto. 650-450-6648
Selling Office: NTERO. Based on information from MLSListings MLS as of All data, including all measurements and calculations of area, is obtained from various sources and has not been, and will not be, verified by broker or MLS. All information should be independently reviewed and verified for accuracy. Properties may or may not be listed by the office/agent presenting the information.
Based on information from MLSListings MLS as of All data, including all measurements and calculations of area, is obtained from various sources and has not been, and will not be, verified by broker or MLS. All information should be independently reviewed and verified for accuracy. Properties may or may not be listed by the office/agent presenting the information.
Copyright 2024 MLSListings Inc. All rights reserved



