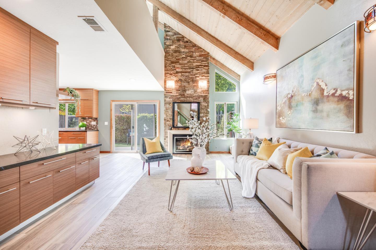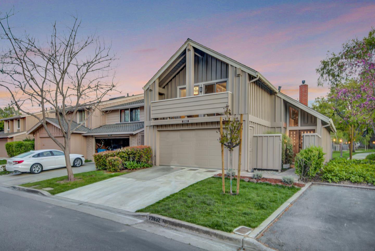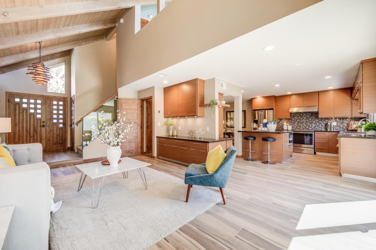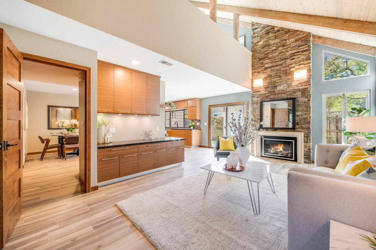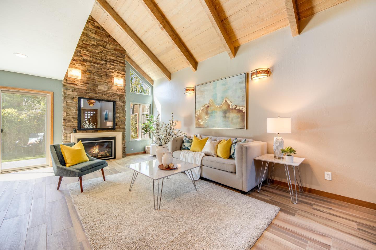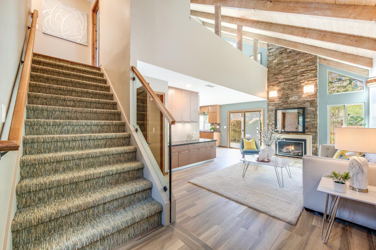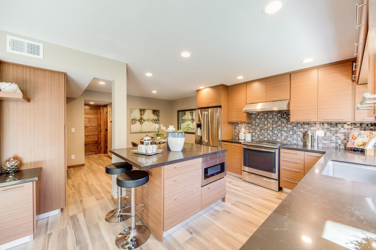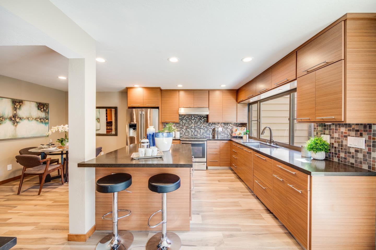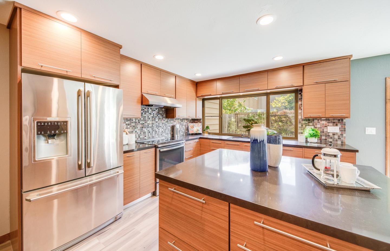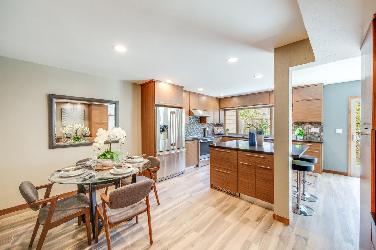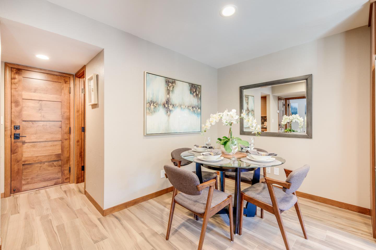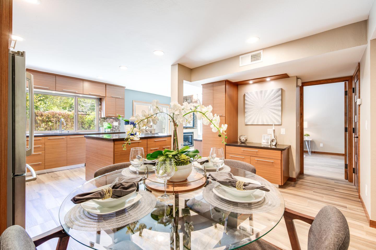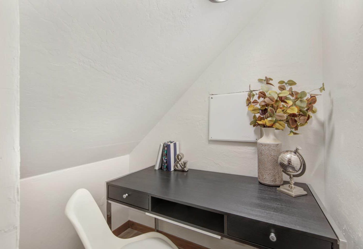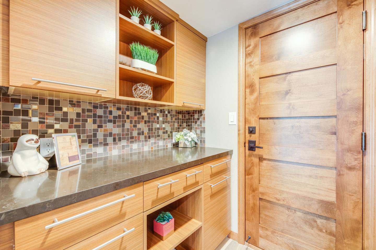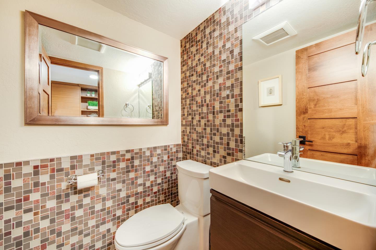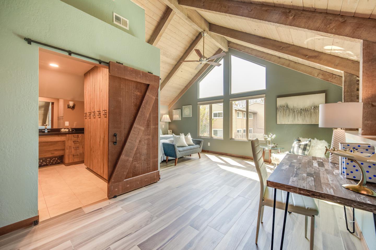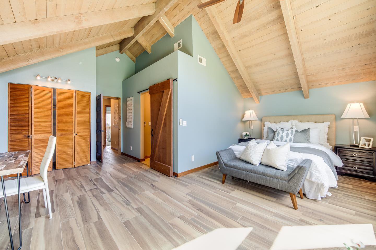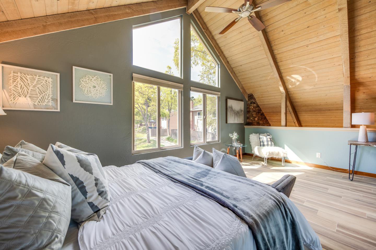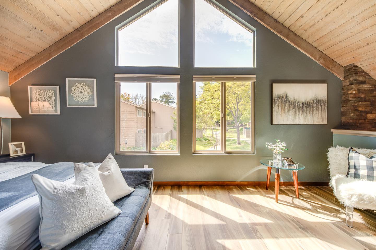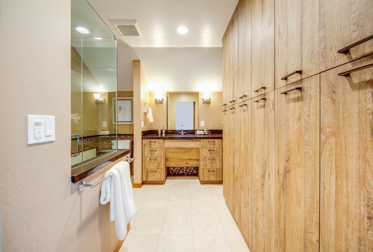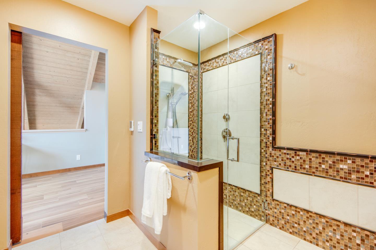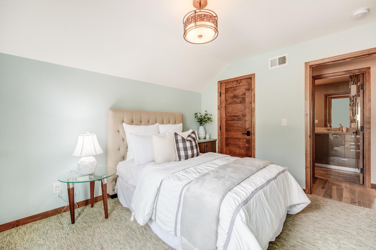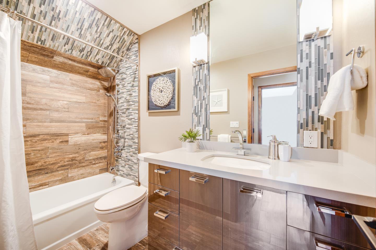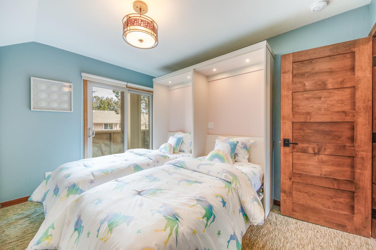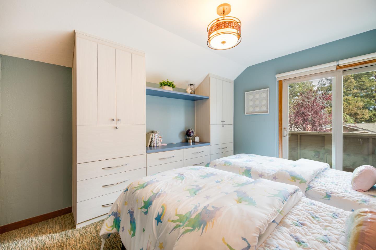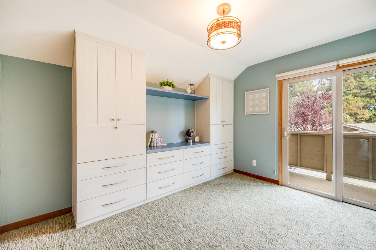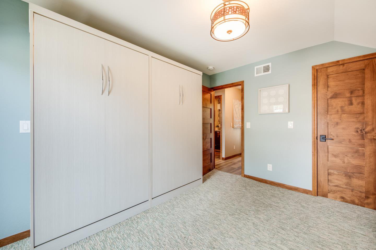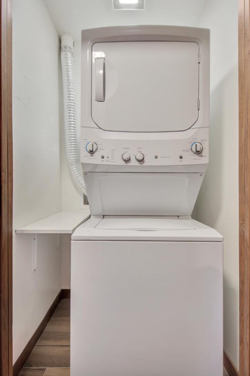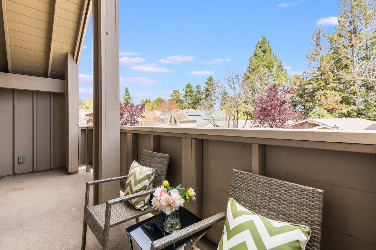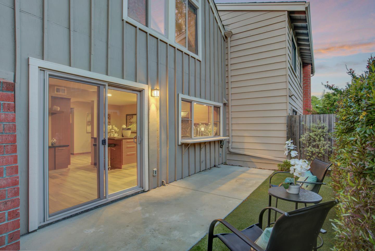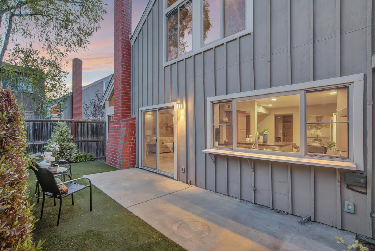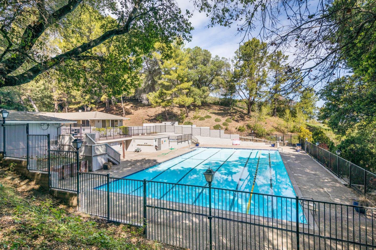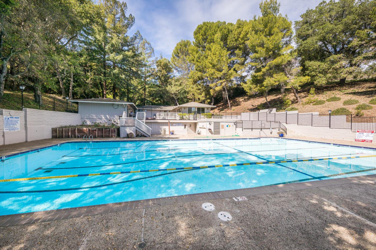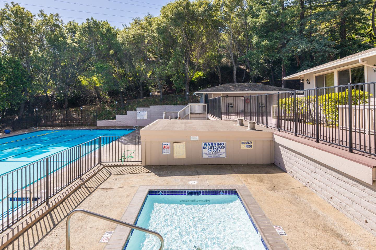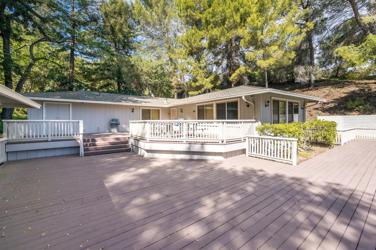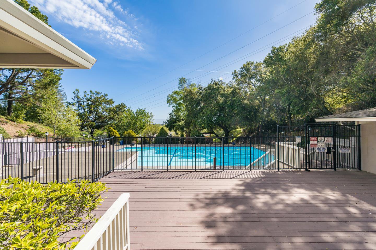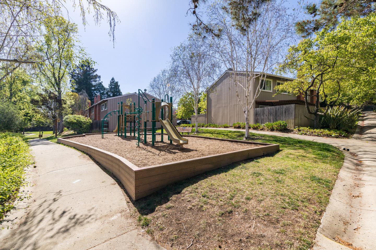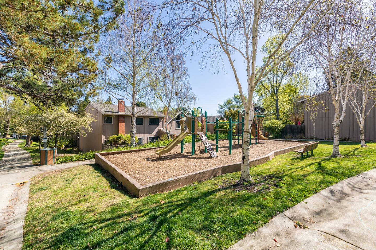22832 Longdown RD, Cupertino, CA 95014
- $1,980,000
- 3
- BD
- 3
- BA
- 1,727
- SqFt
- Sold Price
- $1,980,000
- List Price
- $1,698,000
- Closing Date
- May 18, 2021
- MLS#
- ML81838179
- Status
- SOLD
- Property Type
- con
- Bedrooms
- 3
- Total Bathrooms
- 3
- Full Bathrooms
- 2
- Partial Bathrooms
- 1
- Sqft. of Residence
- 1,727
- Lot Size
- 1,698
- Year Built
- 1973
Property Description
A Professional Interior Designer Masterpiece - like a 5 Years NEW Home! Rustic Modern Luxury Awaits located in Cupertinos Finest Gated Communitiy. Open Concept Floorplan w/ soaring vaulted ceilings. Private Enclosed Home Office Nook on Main Level. Ultramodern Kitchen features Huge Center Island w/ Breakfast Bar & opens to Living & Dining Rooms. Sleek cabinet design paired w/ quartz countertops, Induction Cooktop, Double drawer dishwasher, in-island drawer microwave & xtra drink fridge. Clean heating w/ radiant floors in main living areas. Impressive Living Room w/ stone fireplace. Built Ins. Central forced heating & AC. Large Primary Retreat & Spa-like en-suite Bath w/ Modern-Chic Closet System, large walk in shower. Upstairs Laundry. Guest Bedroom is multi-functional: built in desk system & 2 murphy beds. Contemporary Backyard w/ Eco friendly grass. LOW HOA w/ all inclusive amenities: Huge Park, Childrens Playground. Large Pool, Separate Childrens Pool, Big Clubhouse, Trails...
Additional Information
- Acres
- 0.04
- Age
- 48
- Amenities
- Open Beam Ceiling, Vaulted Ceiling, Walk-in Closet
- Association Fee
- $346
- Association Fee Includes
- Common Area Electricity, Common Area Gas, Exterior Painting, Fencing, Insurance - Common Area, Maintenance - Common Area, Maintenance - Road, Management Fee, Pool, Spa, or Tennis, Reserves, Roof
- Bathroom Features
- Showers over Tubs - 2+, Stall Shower, Tile, Updated Bath
- Bedroom Description
- Loft Bedroom, Primary Suite / Retreat
- Building Name
- De Anza Oaks
- Cooling System
- Central AC
- Energy Features
- Double Pane Windows, Low Flow Toilet
- Family Room
- No Family Room
- Fence
- Fenced
- Fireplace Description
- Gas Starter, Living Room
- Floor Covering
- Carpet, Tile
- Foundation
- Concrete Slab
- Garage Parking
- Attached Garage, Guest / Visitor Parking
- Heating System
- Central Forced Air, Radiant Floors
- Laundry Facilities
- Upper Floor, Washer / Dryer
- Living Area
- 1,727
- Lot Size
- 1,698
- Neighborhood
- Cupertino
- Other Rooms
- Den / Study / Office, Formal Entry
- Other Utilities
- Public Utilities
- Roof
- Composition
- Sewer
- Sewer Connected
- Year Built
- 1973
- Zoning
- R1C75
Mortgage Calculator
Listing courtesy of Mary Clark from Intero Real Estate Services. 408-309-8985
Selling Office: REEX. Based on information from MLSListings MLS as of All data, including all measurements and calculations of area, is obtained from various sources and has not been, and will not be, verified by broker or MLS. All information should be independently reviewed and verified for accuracy. Properties may or may not be listed by the office/agent presenting the information.
Based on information from MLSListings MLS as of All data, including all measurements and calculations of area, is obtained from various sources and has not been, and will not be, verified by broker or MLS. All information should be independently reviewed and verified for accuracy. Properties may or may not be listed by the office/agent presenting the information.
Copyright 2024 MLSListings Inc. All rights reserved
