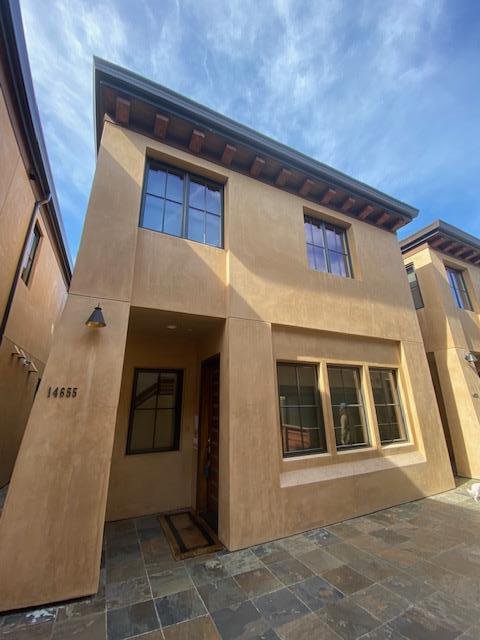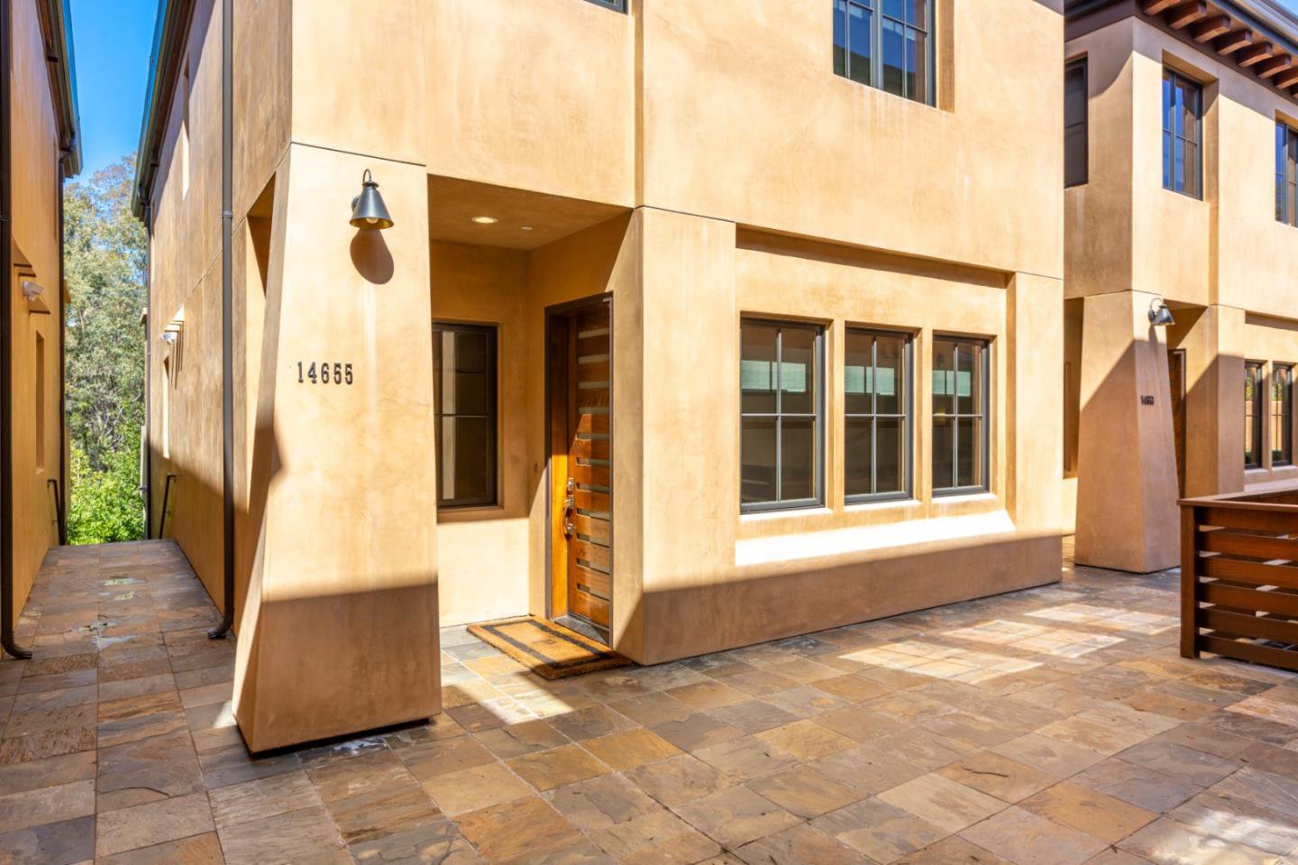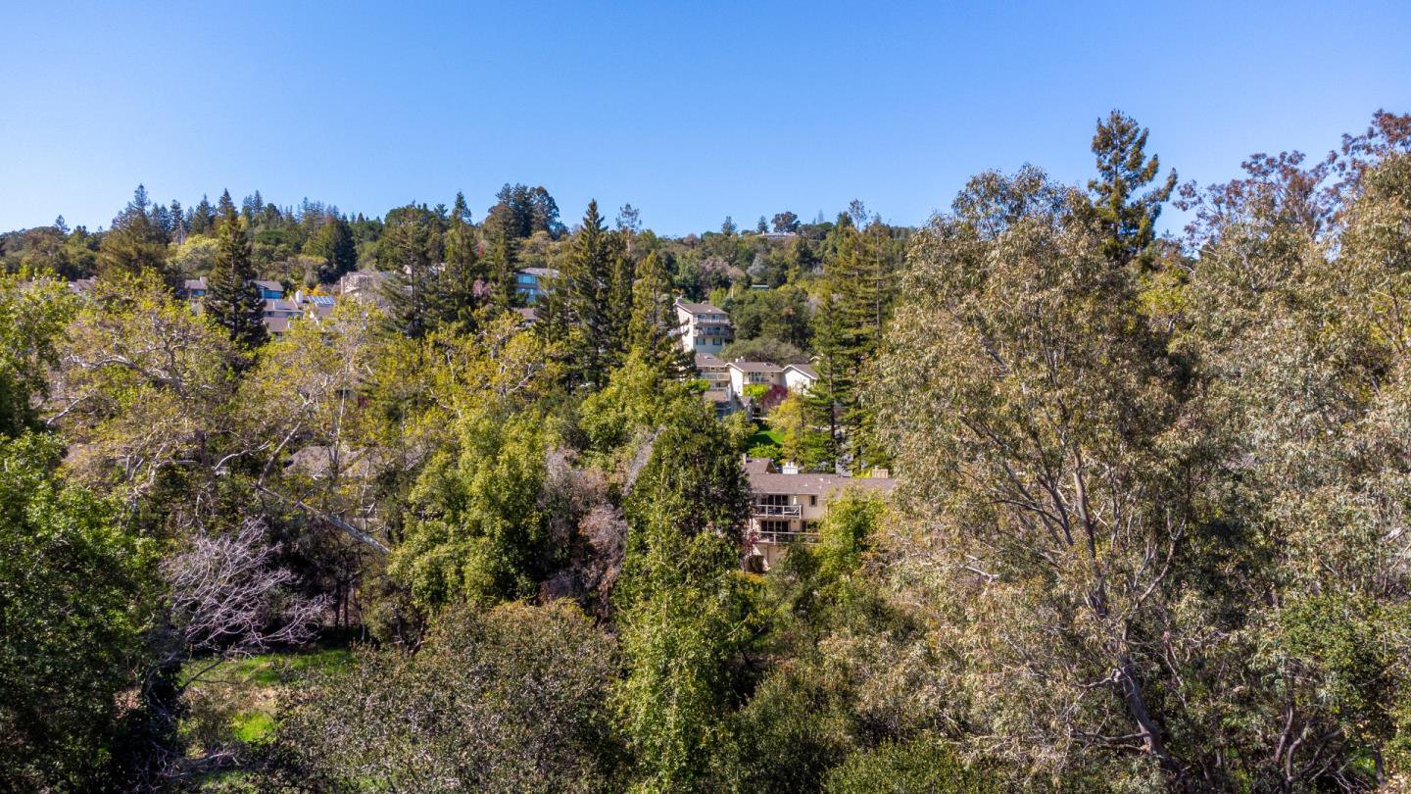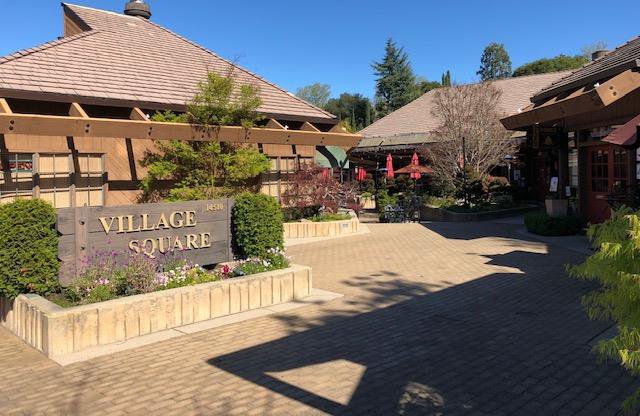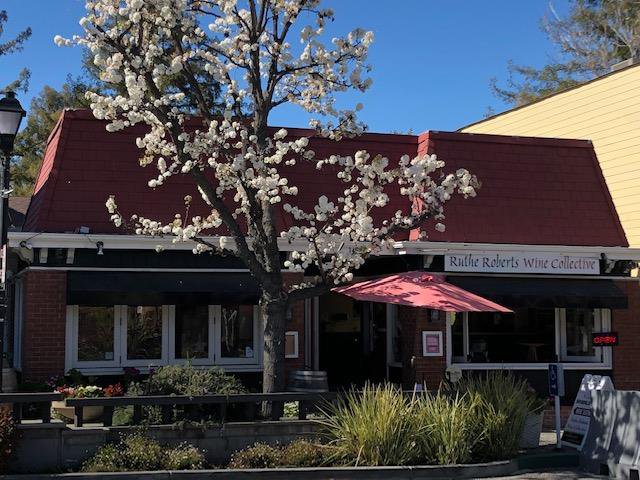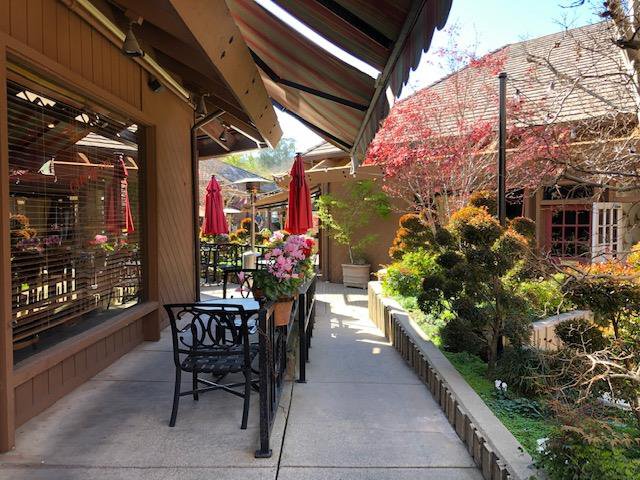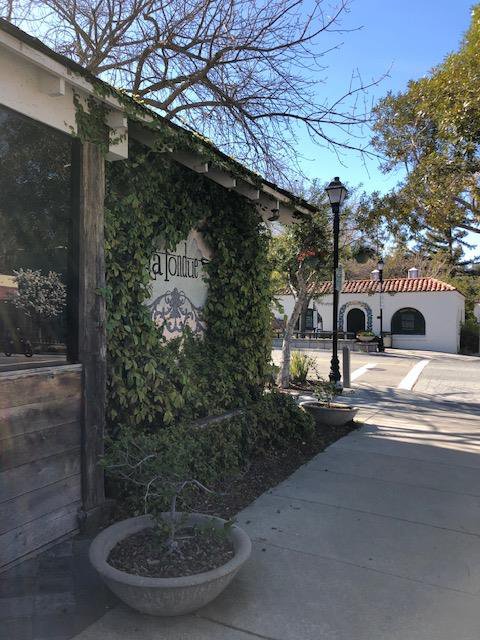14655 Big Basin WAY, Saratoga, CA 95070
- $2,340,000
- 4
- BD
- 4
- BA
- 2,611
- SqFt
- Sold Price
- $2,340,000
- List Price
- $2,399,999
- Closing Date
- Jun 23, 2021
- MLS#
- ML81837376
- Status
- SOLD
- Property Type
- con
- Bedrooms
- 4
- Total Bathrooms
- 4
- Full Bathrooms
- 3
- Partial Bathrooms
- 1
- Sqft. of Residence
- 2,611
- Lot Size
- 1,257
- Year Built
- 2014
Property Description
Substantial Price adjustment 5/5. This gorgeous Unique high tech, detached home lives like a single family, but without the maintenance. Step outside your front door to enjoy the Saratoga life style. Stroll down your street to the magnificent wine bars and restaurants. This home is one of 4, custom built, 7 years ago. The interior, designed by Lizette Marie Interiors of SF fame, is a show piece. With unique wallpaper, carpeting & tile, this home is one of a kind. The kitchen, just remodeled a few years ago, has a Wolff gas range, wine refrigerator & radiant heat underfloor. There is a 4th bedroom/office en-suite downstairs. Upstairs has 3 bedrooms, laundry room and open office. An over sized tub in the master bathroom with radiant heat flooring. Several large skylights light up the entire upstairs living space. The main living area has a wall of windows that highlight a private view of endless oak trees, coming up from the valley below. Development owns the land behind the property
Additional Information
- Acres
- 0.03
- Age
- 7
- Association Fee
- $290
- Association Fee Includes
- Common Area Electricity, Common Area Gas, Exterior Painting, Fencing, Garbage, Insurance - Common Area, Maintenance - Common Area, Maintenance - Exterior
- Cooling System
- Central AC
- Family Room
- Kitchen / Family Room Combo
- Fireplace Description
- Dual See Thru, Gas Log, Gas Starter
- Floor Covering
- Carpet, Wood
- Foundation
- Concrete Slab
- Garage Parking
- Attached Garage
- Heating System
- Forced Air, Radiant Floors
- Living Area
- 2,611
- Lot Size
- 1,257
- Neighborhood
- Saratoga
- Other Utilities
- Public Utilities
- Roof
- Other
- Sewer
- Sewer - Public
- Unincorporated Yn
- Yes
- Year Built
- 2014
- Zoning
- CV
Mortgage Calculator
Listing courtesy of Lisa Gault from The William Jefferies Company. 408-202-1959
Selling Office: KWPE. Based on information from MLSListings MLS as of All data, including all measurements and calculations of area, is obtained from various sources and has not been, and will not be, verified by broker or MLS. All information should be independently reviewed and verified for accuracy. Properties may or may not be listed by the office/agent presenting the information.
Based on information from MLSListings MLS as of All data, including all measurements and calculations of area, is obtained from various sources and has not been, and will not be, verified by broker or MLS. All information should be independently reviewed and verified for accuracy. Properties may or may not be listed by the office/agent presenting the information.
Copyright 2024 MLSListings Inc. All rights reserved
