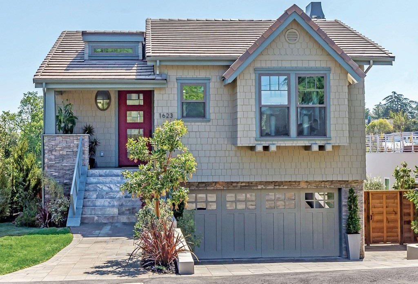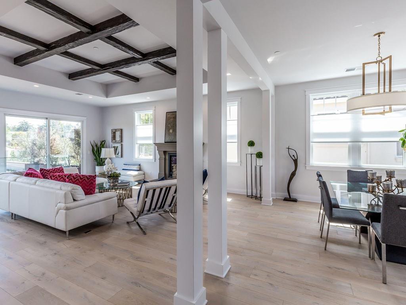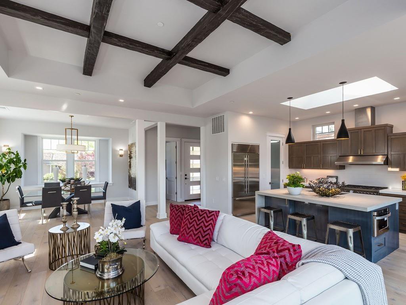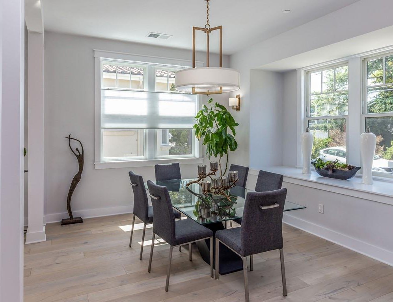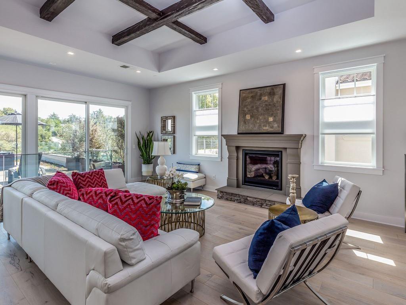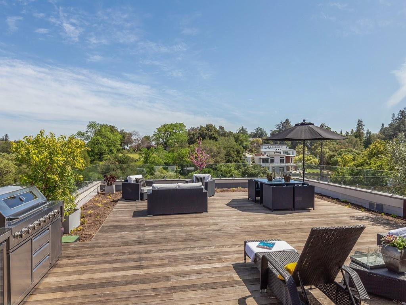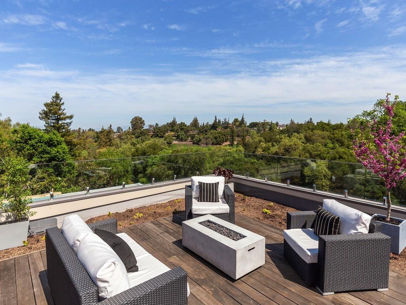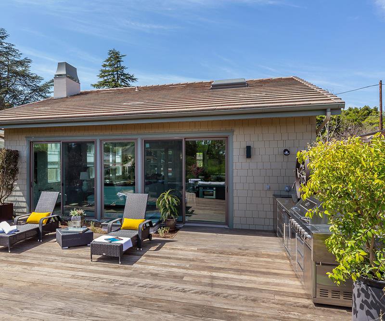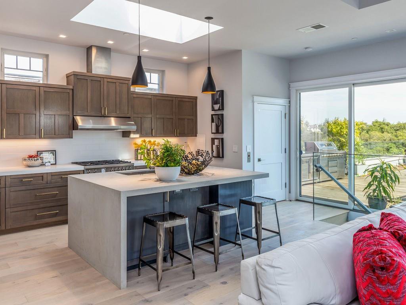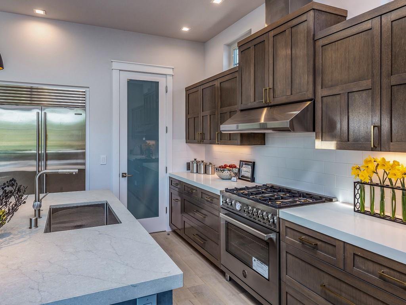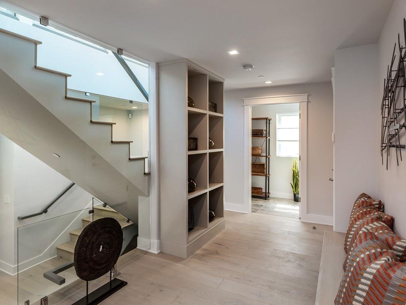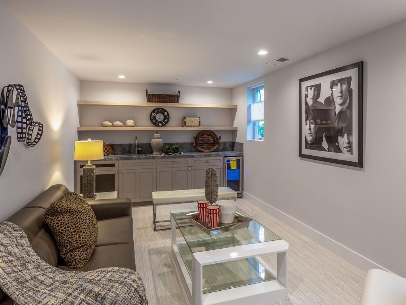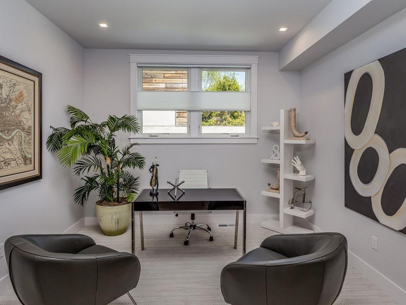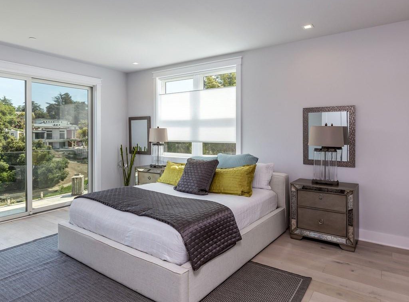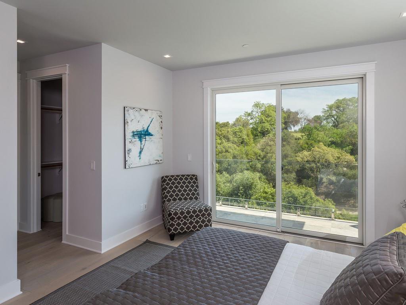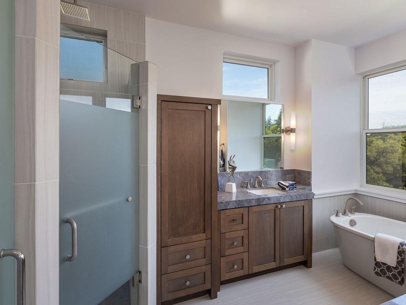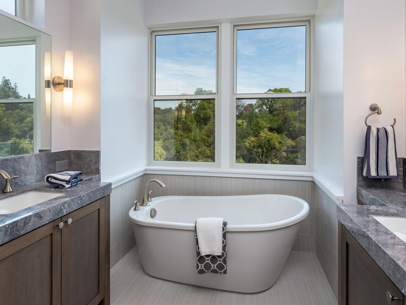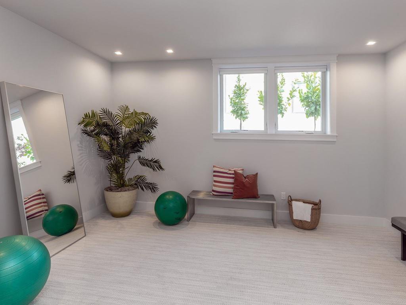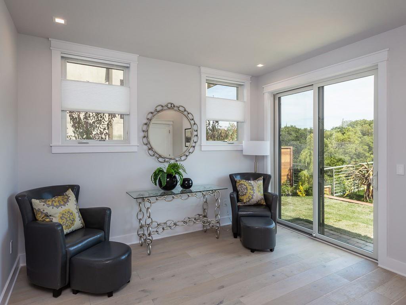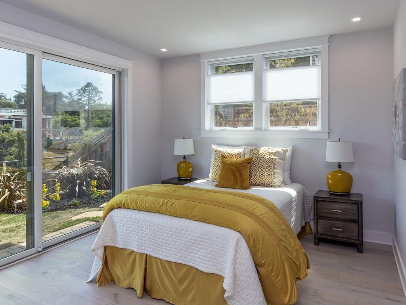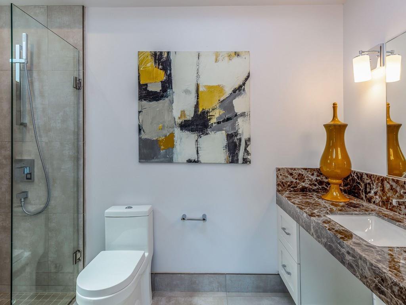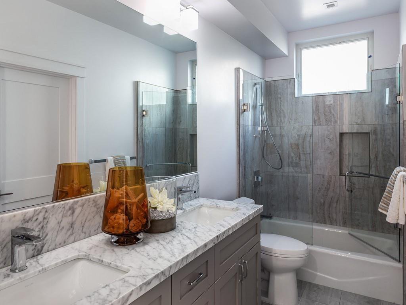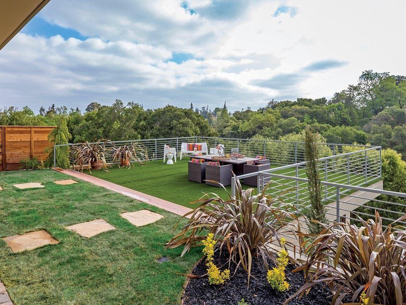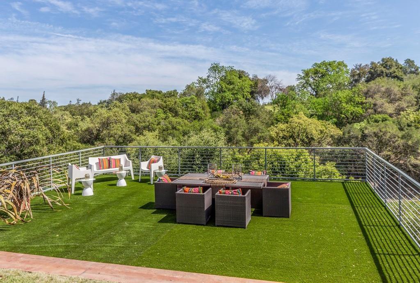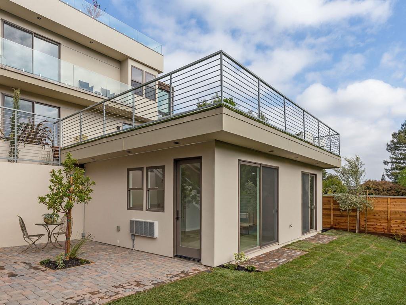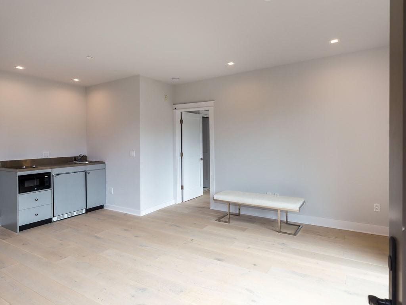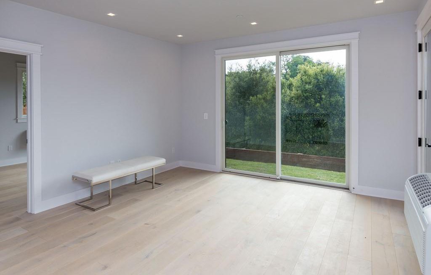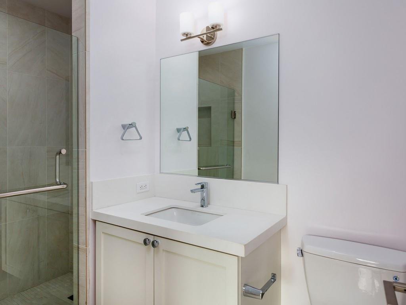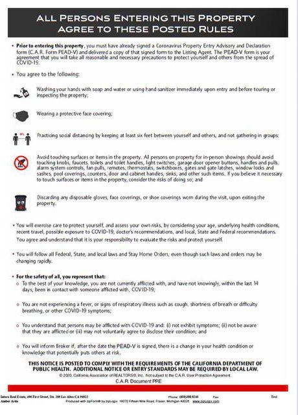1623 Shirley AVE, Los Altos, CA 94024
- $5,200,000
- 5
- BD
- 6
- BA
- 4,118
- SqFt
- Sold Price
- $5,200,000
- List Price
- $5,485,000
- Closing Date
- Jul 09, 2021
- MLS#
- ML81837259
- Status
- SOLD
- Property Type
- res
- Bedrooms
- 5
- Total Bathrooms
- 6
- Full Bathrooms
- 4
- Partial Bathrooms
- 2
- Sqft. of Residence
- 4,118
- Lot Size
- 8,214
- Listing Area
- Country Club
- Year Built
- 2021
Property Description
Another Awesome Price Improvement! Motivated Seller! Just completed GreenPoint-rated home overlooking 4th fairway of Los Altos Golf and Country Club. Renowned, award-winning designer for sustainable design including passive heating and cooling, eco-friendly landscaping, EV hookup, fire protection sprinkler and alarm systems, and more. 5 bedrooms + office + media + fitness +1-bed ADU with separate address and utility meters. Flexible floor plan with elevator to all levels perfect for multi-generational families and wheelchair-accessible junior suite. Hardwood floors throughout. Fabulous gourmet kitchen, wine room awaiting customization, and outdoor kitchen. Vast outdoor spaces include rooftop decks with synthetic lawn and golf course views. Great location for Silicon Valley living + highly regarded Los Altos schools.
Additional Information
- Acres
- 0.19
- Amenities
- High Ceiling, Walk-in Closet, Other
- Bathroom Features
- Double Sinks, Primary - Oversized Tub, Primary - Stall Shower(s), Showers over Tubs - 2+
- Bedroom Description
- Primary Suite / Retreate - 2+
- Cooling System
- Central AC
- Energy Features
- Double Pane Windows, Energy Star Appliances, Green Features, Insulation - Floor, Low Flow Shower, Low Flow Toilet, Passive Solar, Skylight, Smart Home System, Smart Vent Foundation, Tankless Water Heater, Thermostat Controller, Walls Insulated
- Family Room
- Kitchen / Family Room Combo
- Fireplace Description
- Gas Log
- Floor Covering
- Hardwood, Stone, Tile
- Foundation
- Combination, Concrete Perimeter, Concrete Slab, Foundation Moisture Barrier, Mudsill, Quake Bracing
- Garage Parking
- Attached Garage
- Heating System
- Central Forced Air - Gas, Electric, Heat Pump, Heating - 2+ Zones
- Laundry Facilities
- Gas Hookup, Inside
- Living Area
- 4,118
- Lot Size
- 8,214
- Neighborhood
- Country Club
- Other Rooms
- Media / Home Theater, Office Area, Recreation Room, Wine Cellar / Storage
- Other Utilities
- Public Utilities
- Roof
- Concrete, Tile
- Sewer
- Sewer Connected
- Special Features
- Bathroom Features, Elevator / Lift, Wheelchair Access
- View
- View of Golf Course
- Zoning
- R1-20
Mortgage Calculator
Listing courtesy of Pamela Blackman from Intero Real Estate Services. 650-823-0308
Selling Office: NTERO. Based on information from MLSListings MLS as of All data, including all measurements and calculations of area, is obtained from various sources and has not been, and will not be, verified by broker or MLS. All information should be independently reviewed and verified for accuracy. Properties may or may not be listed by the office/agent presenting the information.
Based on information from MLSListings MLS as of All data, including all measurements and calculations of area, is obtained from various sources and has not been, and will not be, verified by broker or MLS. All information should be independently reviewed and verified for accuracy. Properties may or may not be listed by the office/agent presenting the information.
Copyright 2024 MLSListings Inc. All rights reserved
