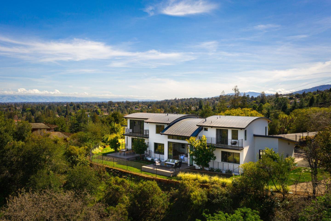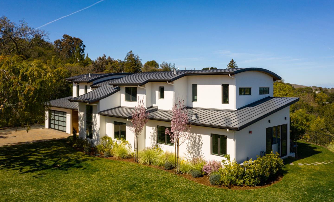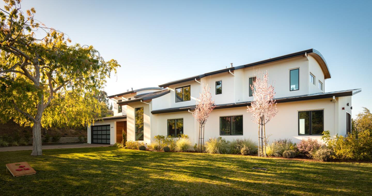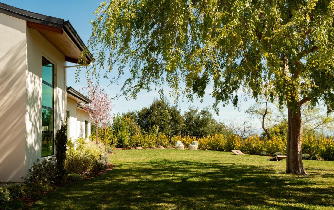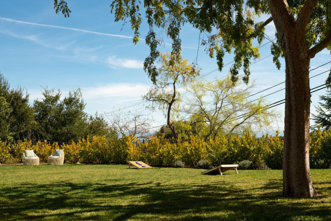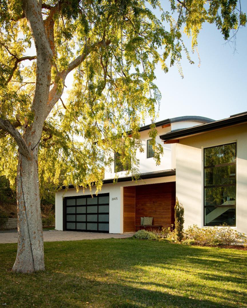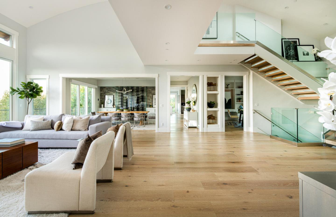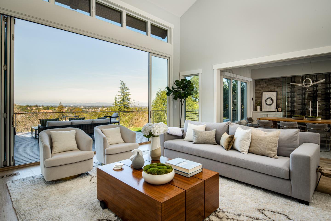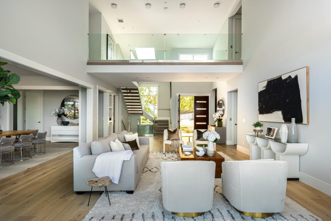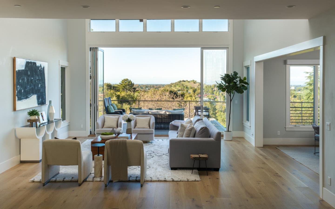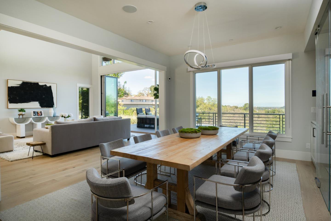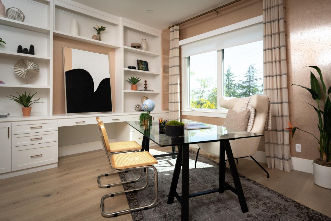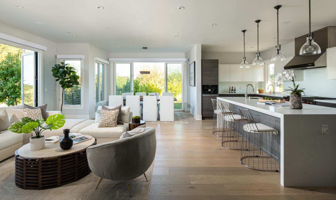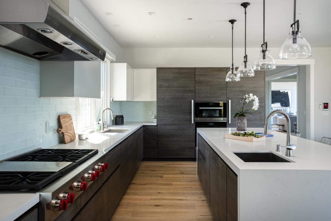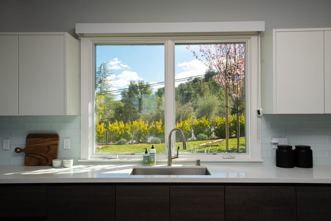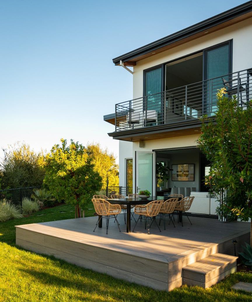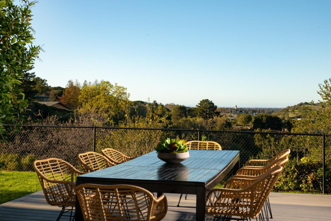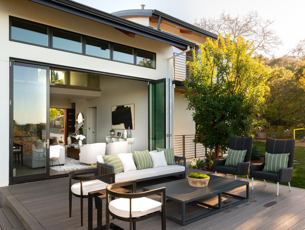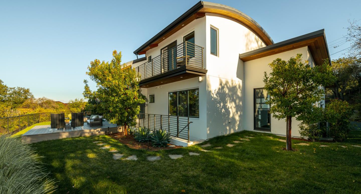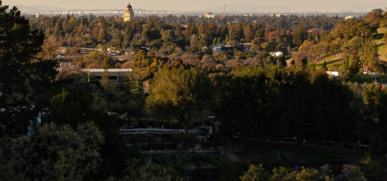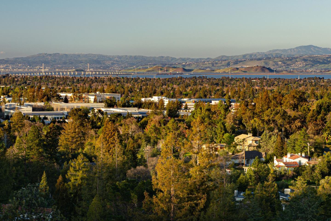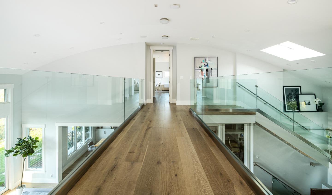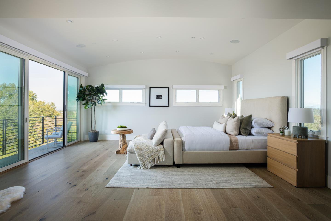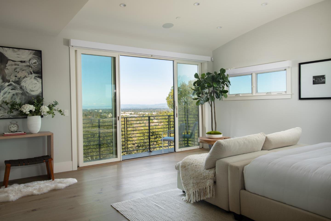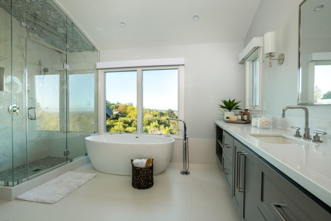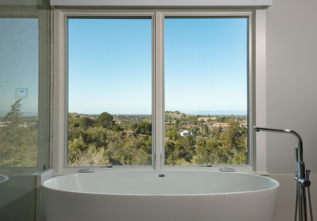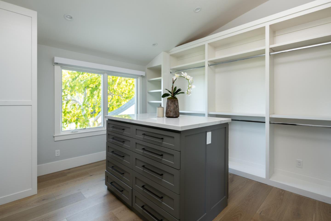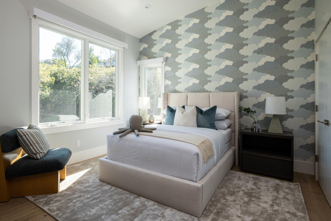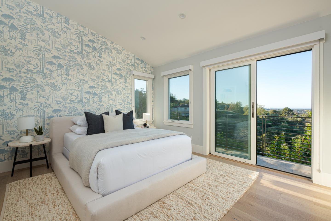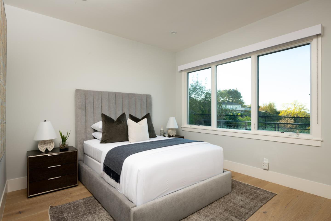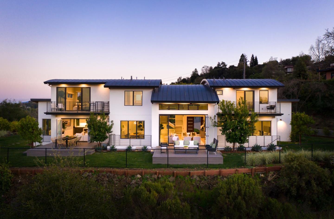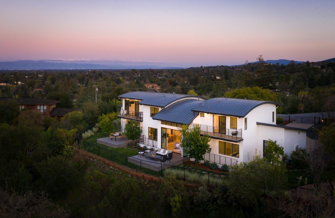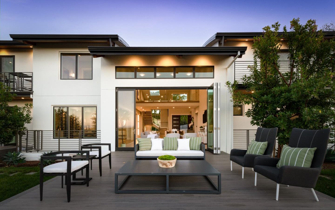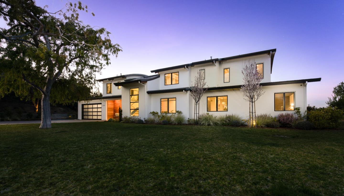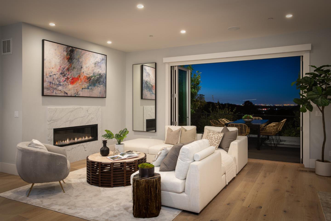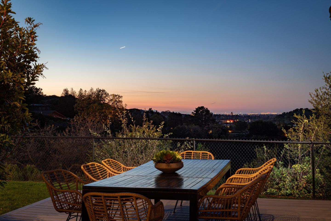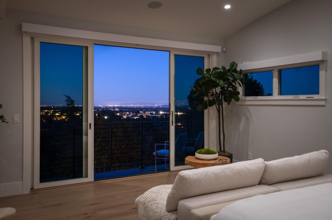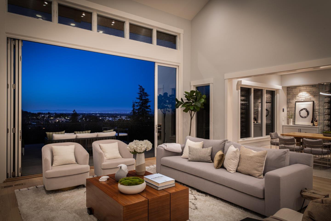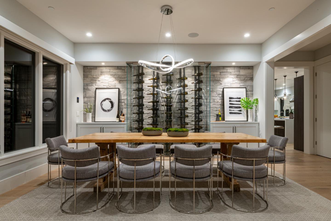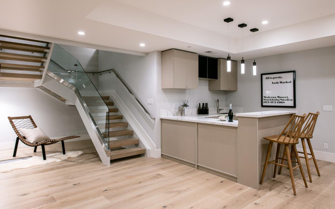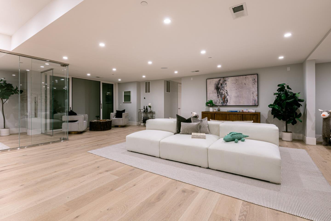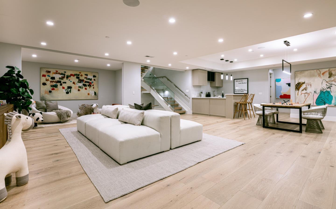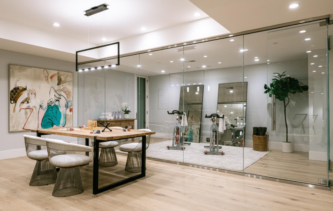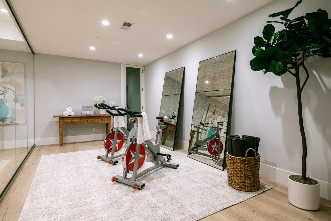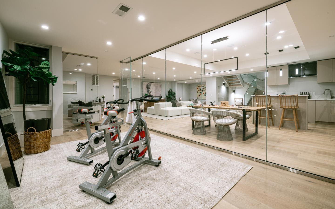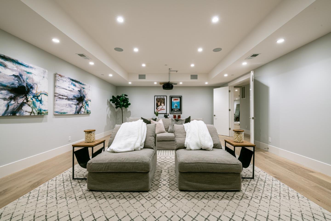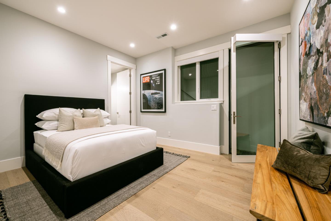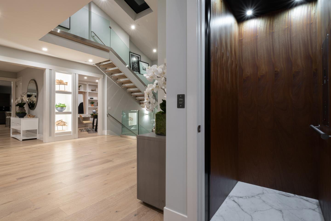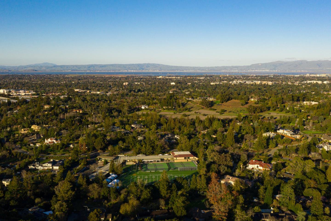26475 Anacapa DR, Los Altos Hills, CA 94022
- $8,650,000
- 5
- BD
- 7
- BA
- 7,488
- SqFt
- Sold Price
- $8,650,000
- List Price
- $8,875,000
- Closing Date
- May 18, 2021
- MLS#
- ML81837098
- Status
- SOLD
- Property Type
- res
- Bedrooms
- 5
- Total Bathrooms
- 7
- Full Bathrooms
- 5
- Partial Bathrooms
- 2
- Sqft. of Residence
- 7,488
- Lot Size
- 47,353
- Listing Area
- Los Altos Hills
- Year Built
- 2018
Property Description
Los Altos Hills contemporary of exceptional quality with sweeping views. Gated, fenced property of approx. 1.09 acres. Luxurious comfort for gracious indoor-outdoor entertaining. Three levels with elevator, open-concept, lots of glass, oak floors. Barrel-vaulted living room opens to entertainers deck and views. Dining room has stacked-stone wall, temp-controlled wine display/storage. Also open to view deck family room/kitchen has wraparound windows, fire feature, dining area, waterfall countertop island, bar seating, custom cabinets, top-of-the-line appliances. Main floor office and en-suite bedroom. Three en-suite bedrooms upstairs with barrel-vault ceilings. Owners suite is private sanctuary with views, views, views. Lower level is entertainment/guest area with home theater, sitting room, wet bar, gym/yoga room, laundry, en-suite guest bedroom. Smart home technology, direct-access two-car garage. Palo Alto Schools. A home of rare tranquility for a lifestyle of harmonious comfort.
Additional Information
- Acres
- 1.09
- Age
- 3
- Amenities
- High Ceiling, Vaulted Ceiling, Video / Audio System, Walk-in Closet, Wet Bar
- Bathroom Features
- Double Sinks, Full on Ground Floor, Half on Ground Floor, Primary - Oversized Tub, Primary - Stall Shower(s), Steam Shower, Tile, Tub in Primary Bedroom, Updated Bath
- Bedroom Description
- Ground Floor Bedroom, Primary Suite / Retreat, Primary Suite / Retreate - 2+, Walk-in Closet
- Cooling System
- Central AC
- Energy Features
- Double Pane Windows, Thermostat Controller
- Family Room
- Kitchen / Family Room Combo, Separate Family Room
- Fence
- Complete Perimeter
- Fireplace Description
- Gas Burning
- Floor Covering
- Hardwood, Marble, Tile
- Foundation
- Concrete Perimeter and Slab
- Garage Parking
- Attached Garage, Off-Street Parking
- Heating System
- Central Forced Air - Gas
- Laundry Facilities
- Dryer, In Utility Room, Inside, Upper Floor, Washer, Washer / Dryer
- Living Area
- 7,488
- Lot Description
- Views
- Lot Size
- 47,353
- Neighborhood
- Los Altos Hills
- Other Rooms
- Basement - Finished, Den / Study / Office, Great Room, Laundry Room, Media / Home Theater, Recreation Room, Utility Room, Wine Cellar / Storage
- Other Utilities
- Public Utilities
- Roof
- Metal
- Sewer
- Sewer - Public
- Special Features
- Elevator / Lift
- Style
- Contemporary
- Unincorporated Yn
- Yes
- View
- Bay View, Bridge, View of City Lights, Hills, View of Mountains, Valley View, Water
- Zoning
- R1
Mortgage Calculator
Listing courtesy of Fredrik Eklund from Douglas Elliman of California, Inc.. 424-303-9135
Selling Office: CBR. Based on information from MLSListings MLS as of All data, including all measurements and calculations of area, is obtained from various sources and has not been, and will not be, verified by broker or MLS. All information should be independently reviewed and verified for accuracy. Properties may or may not be listed by the office/agent presenting the information.
Based on information from MLSListings MLS as of All data, including all measurements and calculations of area, is obtained from various sources and has not been, and will not be, verified by broker or MLS. All information should be independently reviewed and verified for accuracy. Properties may or may not be listed by the office/agent presenting the information.
Copyright 2024 MLSListings Inc. All rights reserved
