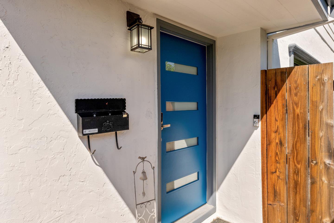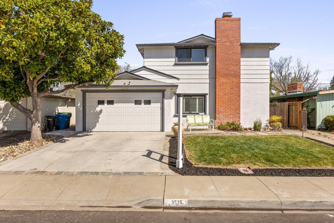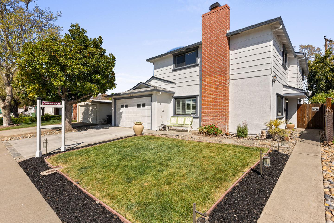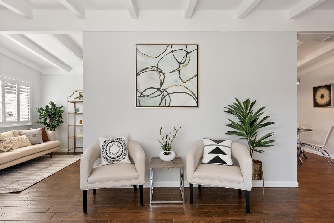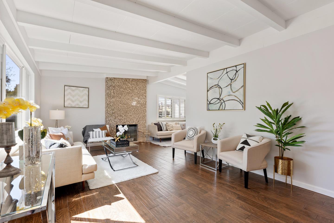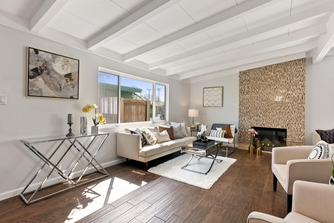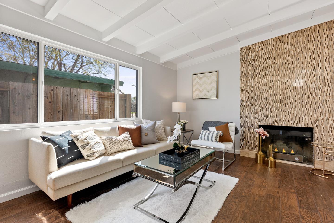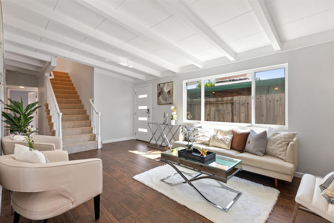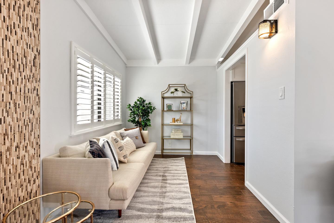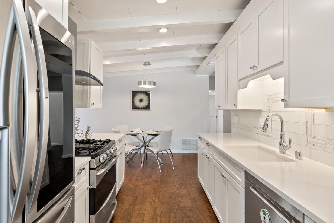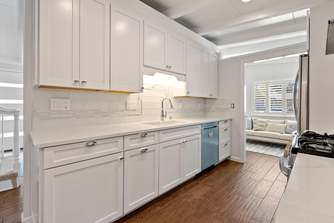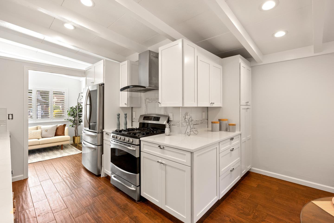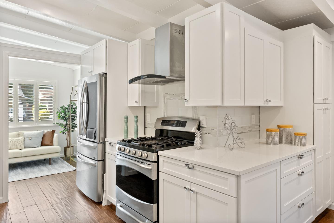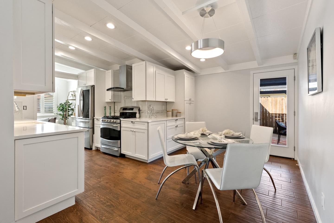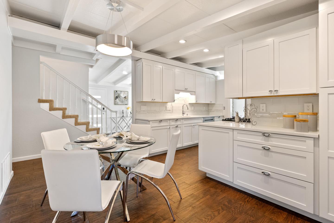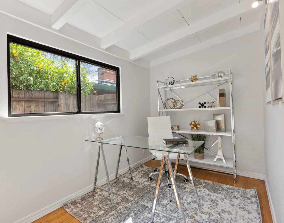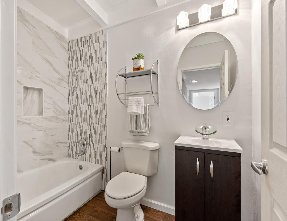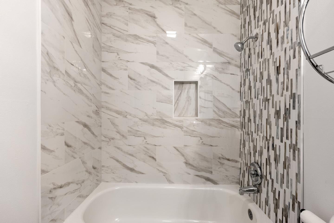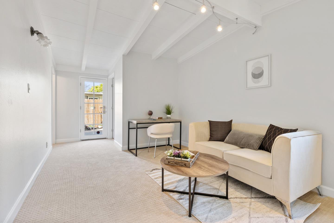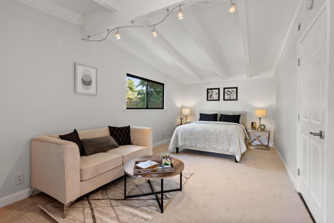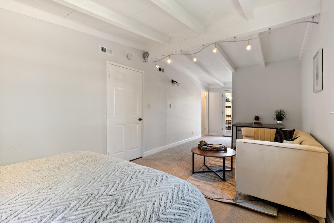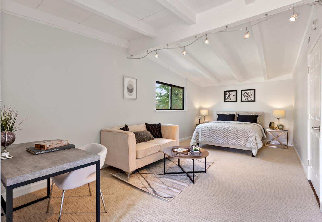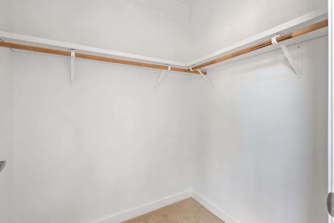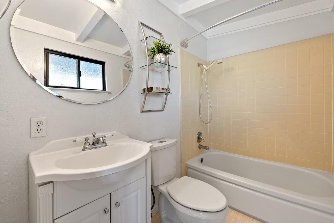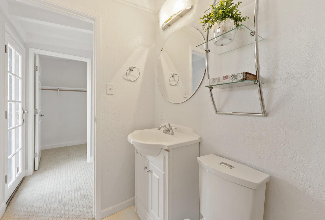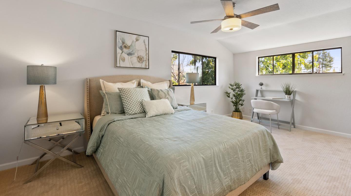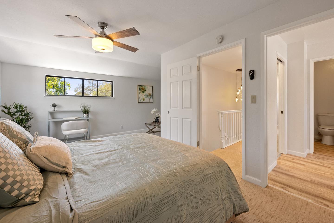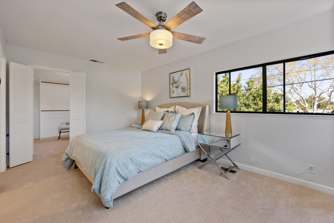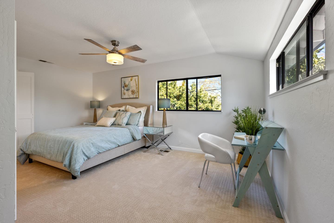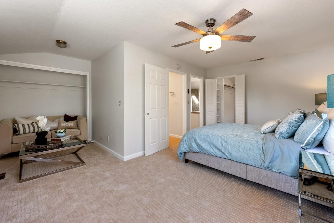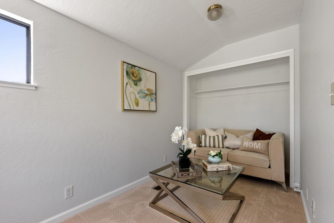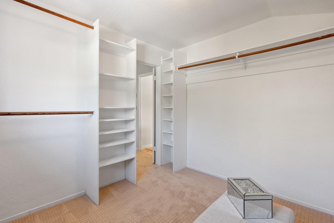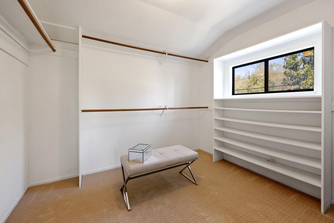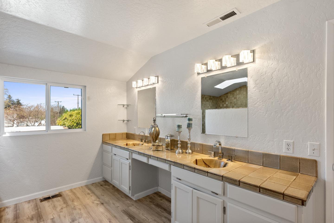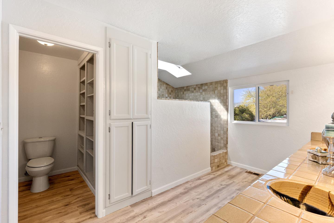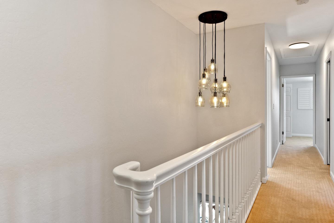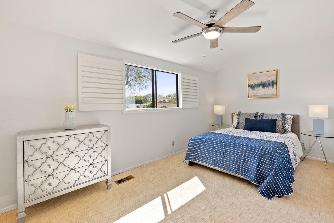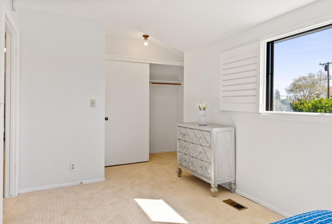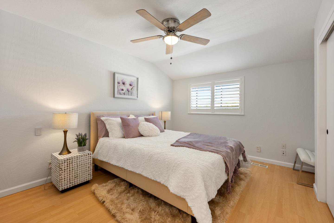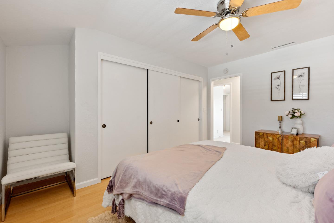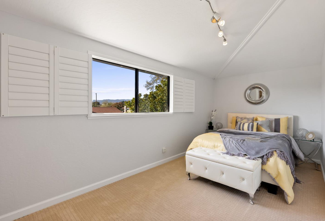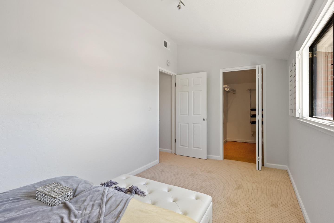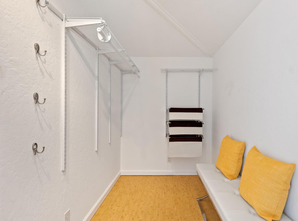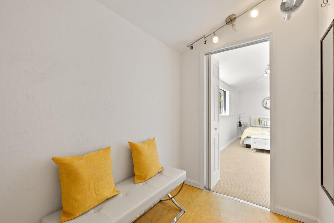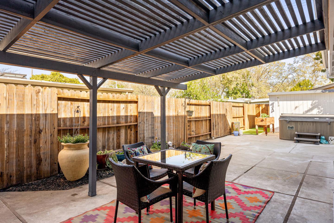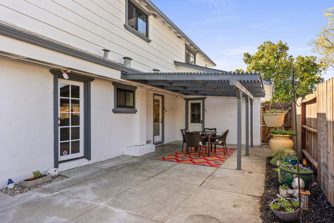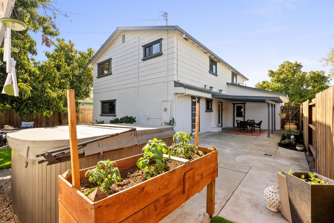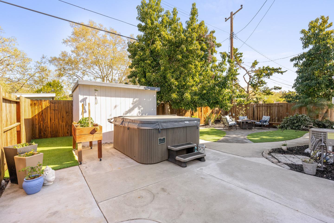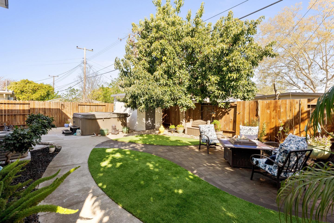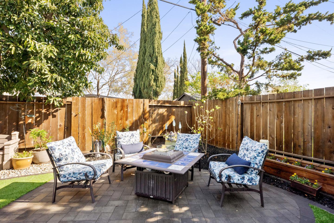3525 Butcher DR, Santa Clara, CA 95051
- $1,900,000
- 5
- BD
- 3
- BA
- 2,434
- SqFt
- Sold Price
- $1,900,000
- List Price
- $1,799,000
- Closing Date
- May 28, 2021
- MLS#
- ML81836219
- Status
- SOLD
- Property Type
- res
- Bedrooms
- 5
- Total Bathrooms
- 3
- Full Bathrooms
- 3
- Sqft. of Residence
- 2,434
- Lot Size
- 5,308
- Listing Area
- Santa Clara
- Year Built
- 1954
Property Description
Beautifully well maintained*remodeled/Upgraded spacious Unique 2434 Sq.ft. home w/5bd/3full baths plus office*fresh paint inside & out*New carpet &padding*new floors in kitchen& baths*new modern East facing front door& hardwood-look tiles floors*updated fireplace w/glass insert*New hand carved stucco window trim*new kitchen w/expensive fixtures*Gas stove*faucet w/motion sensor*2 masters w/walk-in closets, downstairs has a separate entrance perfect for an ADU+1 office or yoga next to that. Upstairs Master w/work area,2 closets*Large Master bath could be divided into two*Quiet, pergola outdoor sitting area*nicely landscaped, Private relaxing & entertaining manicured backyard w/ spa, pavers*fruit trees*putting green ready turf*storage shed*Finished 2 car garage w/extra storage*Newer roof*Tankless water heater*Newer Electrical panel*AC*Copper plumbing*Clean inspections*Washer, Dryer/Refrigerator stay*Easy commute*walk or bike to Kaiser or new Apple campus* http://www.3525butcher.com/?mls
Additional Information
- Age
- 67
- Amenities
- Walk-in Closet
- Bathroom Features
- Double Sinks, Full on Ground Floor, Primary - Stall Shower(s), Shower and Tub, Showers over Tubs - 2+, Tile
- Bedroom Description
- Ground Floor Bedroom, Primary Bedroom on Ground Floor, More than One Bedroom on Ground Floor, Walk-in Closet
- Cooling System
- Ceiling Fan, Central AC
- Energy Features
- Insulation - Unknown
- Family Room
- No Family Room
- Fence
- Wood
- Fireplace Description
- Insert, Living Room, Wood Burning, Other
- Floor Covering
- Carpet, Laminate, Tile, Vinyl / Linoleum
- Foundation
- Concrete Slab
- Garage Parking
- Attached Garage, Gate / Door Opener
- Heating System
- Central Forced Air
- Laundry Facilities
- In Garage
- Living Area
- 2,434
- Lot Size
- 5,308
- Neighborhood
- Santa Clara
- Other Utilities
- Individual Electric Meters, Individual Gas Meters, Public Utilities
- Pool Description
- Spa - Above Ground, Spa - Cover, Spa - Fiberglass, Other
- Roof
- Composition, Shingle
- Sewer
- Sewer - Public, Sewer Connected
- Unincorporated Yn
- Yes
- Zoning
- R1
Mortgage Calculator
Listing courtesy of Surjit K-Grewal from Intero Real Estate Services. 650-946-8100
Selling Office: APR. Based on information from MLSListings MLS as of All data, including all measurements and calculations of area, is obtained from various sources and has not been, and will not be, verified by broker or MLS. All information should be independently reviewed and verified for accuracy. Properties may or may not be listed by the office/agent presenting the information.
Based on information from MLSListings MLS as of All data, including all measurements and calculations of area, is obtained from various sources and has not been, and will not be, verified by broker or MLS. All information should be independently reviewed and verified for accuracy. Properties may or may not be listed by the office/agent presenting the information.
Copyright 2024 MLSListings Inc. All rights reserved
