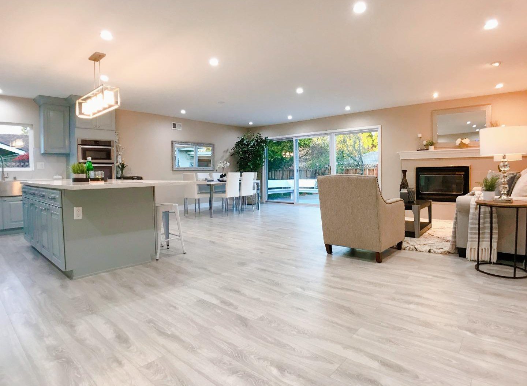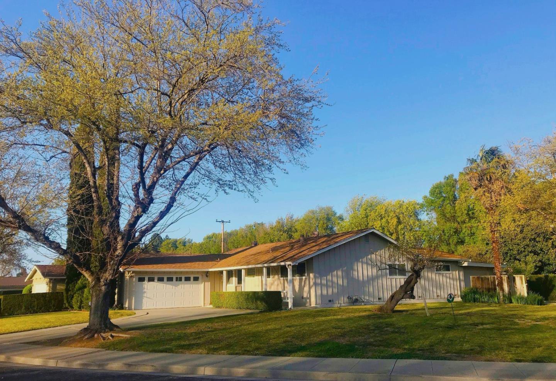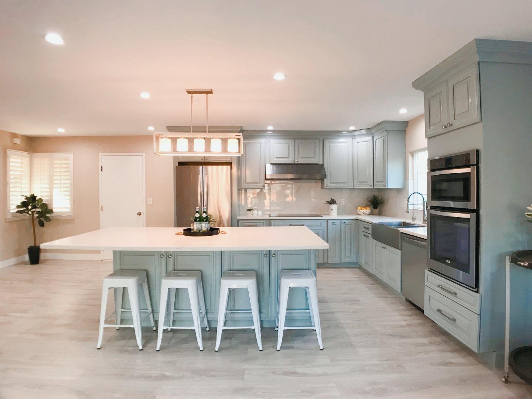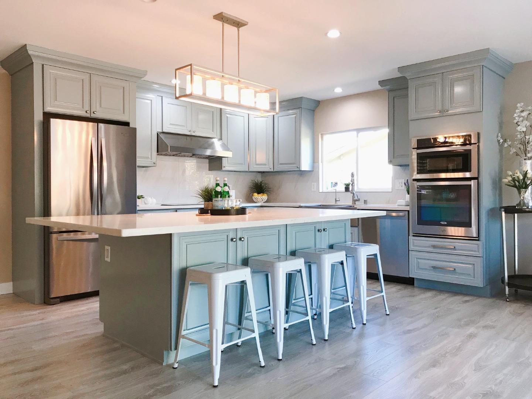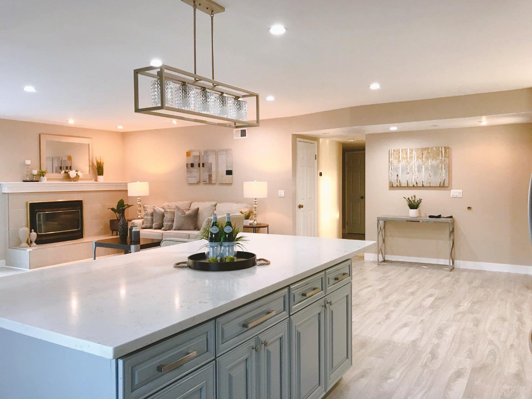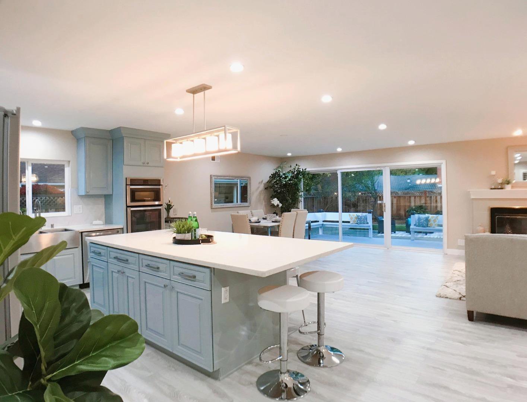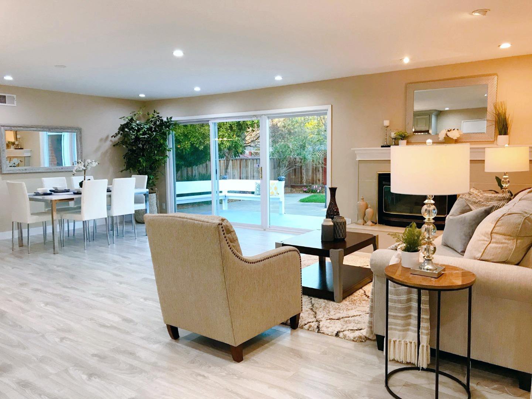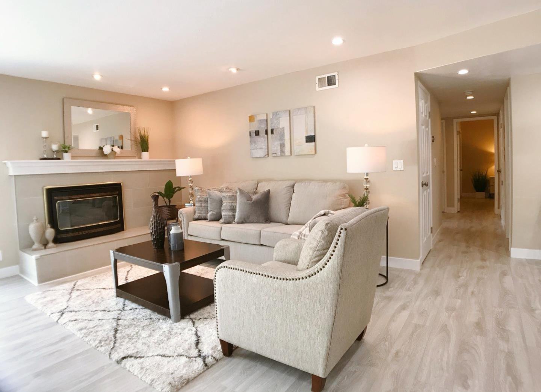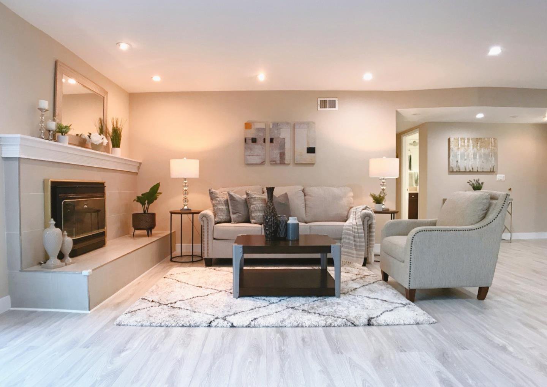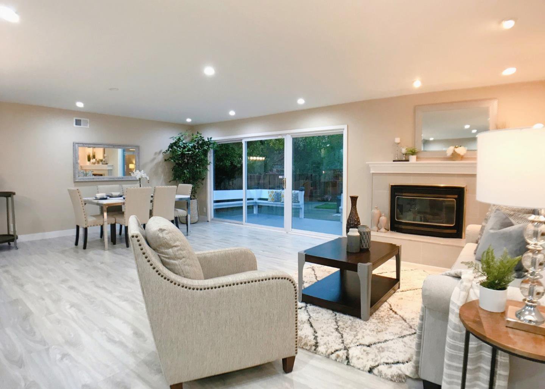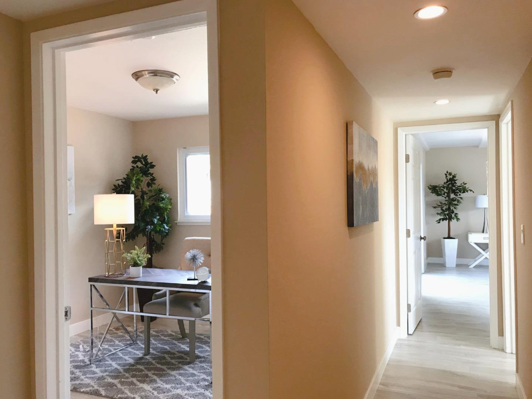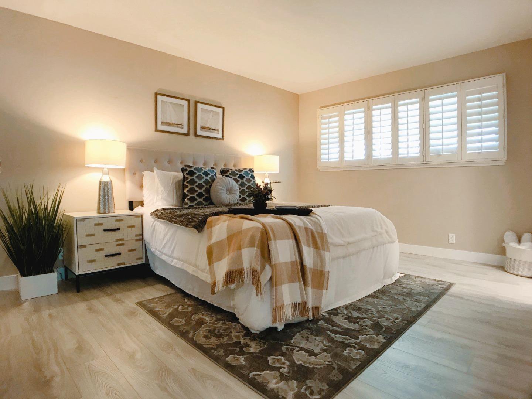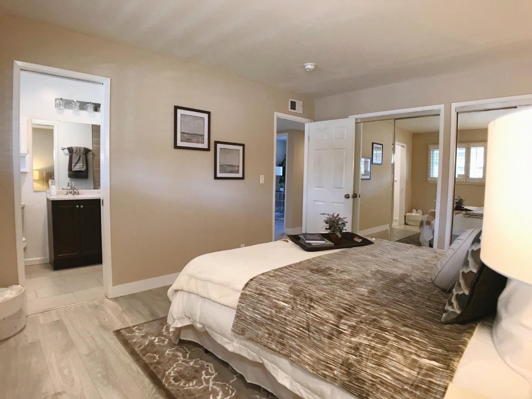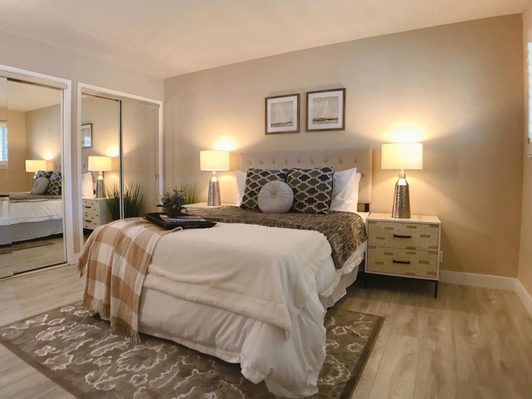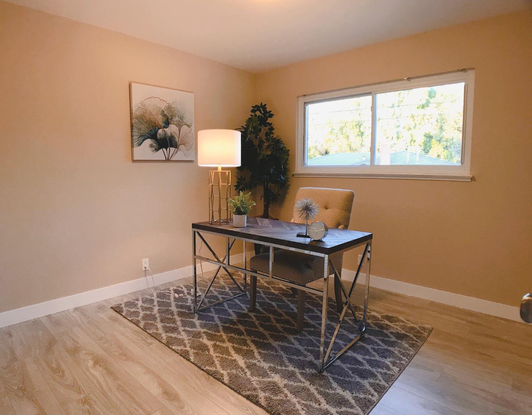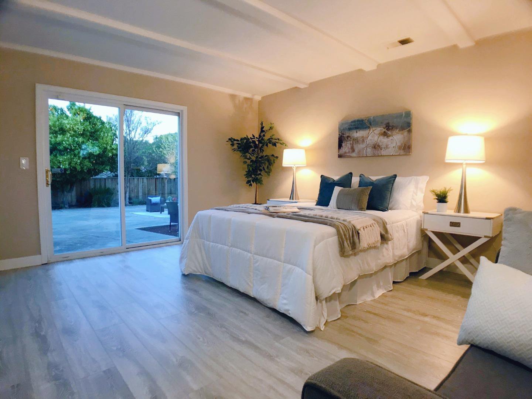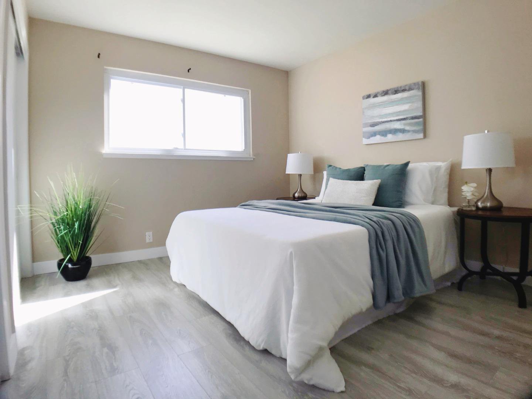1021 Waterbird WAY, Santa Clara, CA 95051
- $2,268,888
- 4
- BD
- 2
- BA
- 1,568
- SqFt
- Sold Price
- $2,268,888
- List Price
- $2,268,000
- Closing Date
- May 14, 2021
- MLS#
- ML81835367
- Status
- SOLD
- Property Type
- res
- Bedrooms
- 4
- Total Bathrooms
- 2
- Full Bathrooms
- 2
- Sqft. of Residence
- 1,568
- Lot Size
- 14,075
- Listing Area
- Santa Clara
- Year Built
- 1961
Property Description
Rare single family home on a 13000sqft+ lot. Open floorplan for living, kitchen and dining areas. Remodeled kitchen with beautiful watery gray cabinets, Caesar stone counter top, and a big center island. The kitchen is equipped with refrigerator, dishwasher, oven, and electric cooktop. Spacious living room with an electric fireplace. Wood feel laminate plank floor throughout the entire house. Huge backyard with fruit trees and flowers. Two car garage and two carports with garage door openers. Schools are Laurelwood Elementary, Peterson Middle School, Wilcox High School. It is about 1 mile from Apple spaceship campus, Cupertino Main Street, Cupertino Village. Easy commute thru Lawrence expressway, 280, Central expressway, and 101. ***The closest sale comp is 1034 Bluebird Ave, 400 ft away, sold 3/19/2021 for $2,215,000. You would agree that this home is in better condition, bigger in living space, on a much bigger lot, and a real bargain in this very nice neighborhood***
Additional Information
- Acres
- 0.32
- Age
- 60
- Bathroom Features
- Granite, Stall Shower, Tub
- Bedroom Description
- More than One Bedroom on Ground Floor
- Cooling System
- Central AC
- Energy Features
- Double Pane Windows, Energy Star Appliances, Energy Star HVAC, Energy Star Lighting, Tankless Water Heater
- Family Room
- No Family Room
- Fence
- Fenced, Gate, Wood
- Fireplace Description
- Living Room
- Floor Covering
- Laminate, Tile
- Foundation
- Concrete Perimeter, Crawl Space, Foundation Pillars, Wood Frame
- Garage Parking
- On Street
- Heating System
- Central Forced Air - Gas
- Laundry Facilities
- Dryer, Tub / Sink, Washer
- Living Area
- 1,568
- Lot Description
- Grade - Gently Sloped
- Lot Size
- 14,075
- Neighborhood
- Santa Clara
- Other Utilities
- Individual Electric Meters, Individual Gas Meters
- Pool Description
- Community Facility, Pool - In Ground
- Roof
- Composition, Shingle
- Sewer
- Sewer - Public
- Special Features
- None
- Style
- Ranch
- Unincorporated Yn
- Yes
- Zoning
- R1
Mortgage Calculator
Listing courtesy of Rick Chang from Keller Williams Realty - Cupertino. 408-828-3412
Selling Office: GNVR. Based on information from MLSListings MLS as of All data, including all measurements and calculations of area, is obtained from various sources and has not been, and will not be, verified by broker or MLS. All information should be independently reviewed and verified for accuracy. Properties may or may not be listed by the office/agent presenting the information.
Based on information from MLSListings MLS as of All data, including all measurements and calculations of area, is obtained from various sources and has not been, and will not be, verified by broker or MLS. All information should be independently reviewed and verified for accuracy. Properties may or may not be listed by the office/agent presenting the information.
Copyright 2024 MLSListings Inc. All rights reserved
