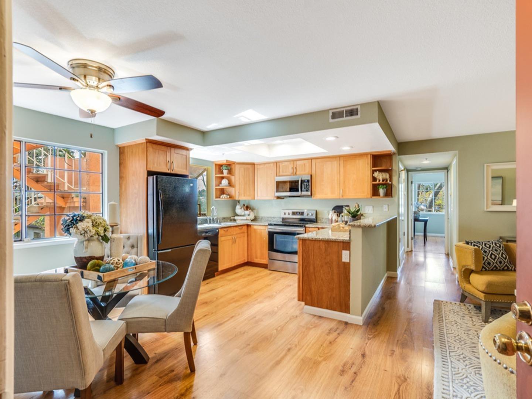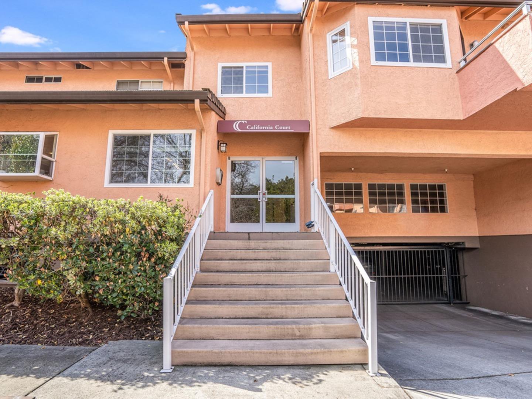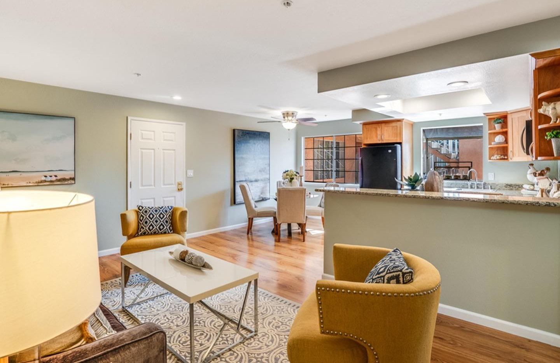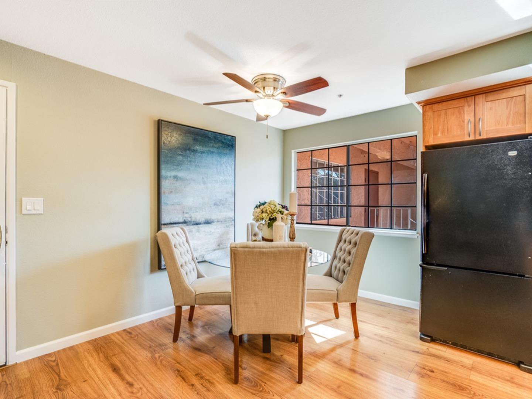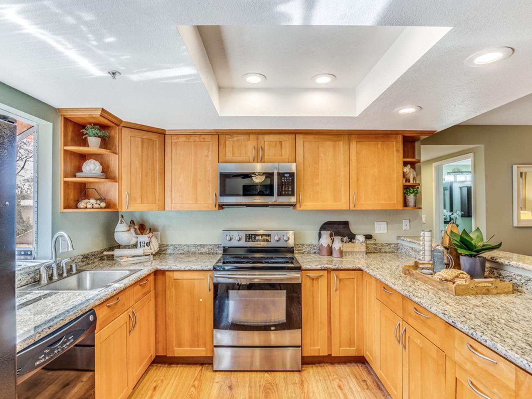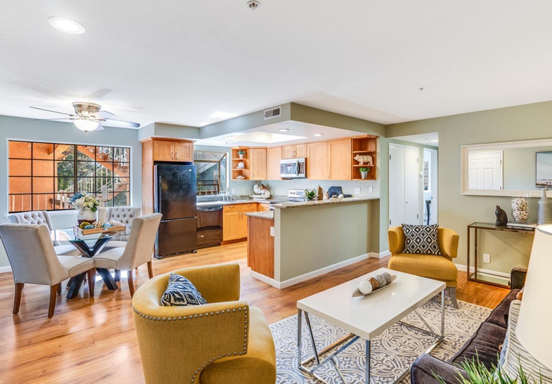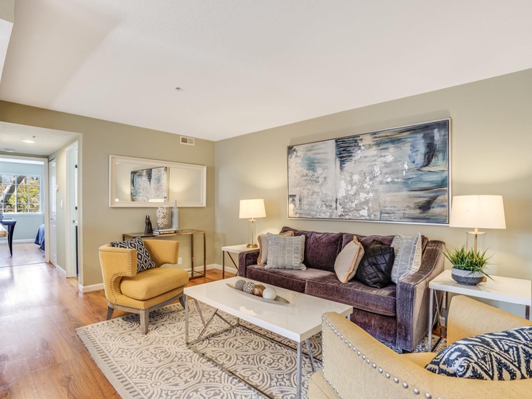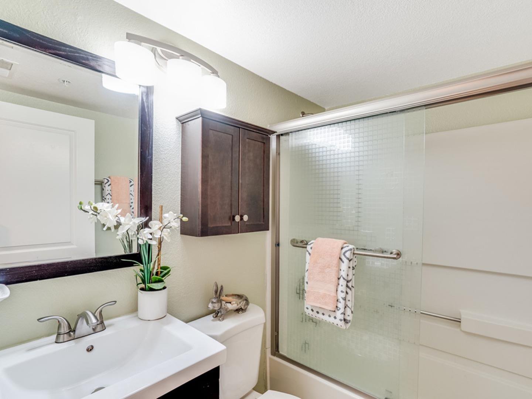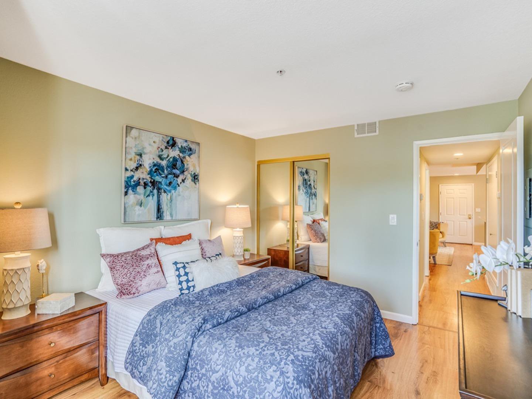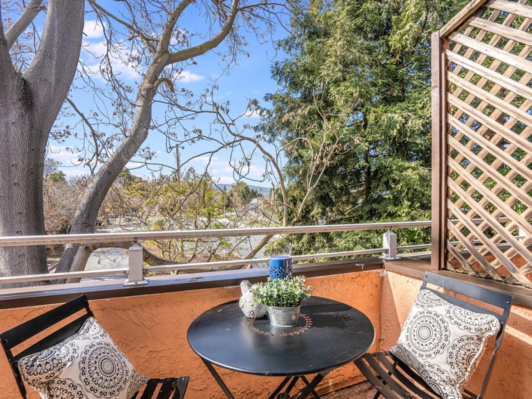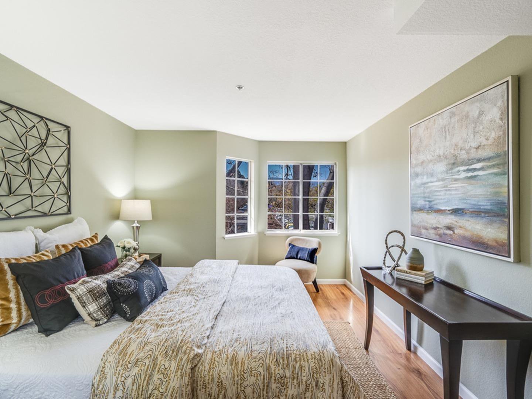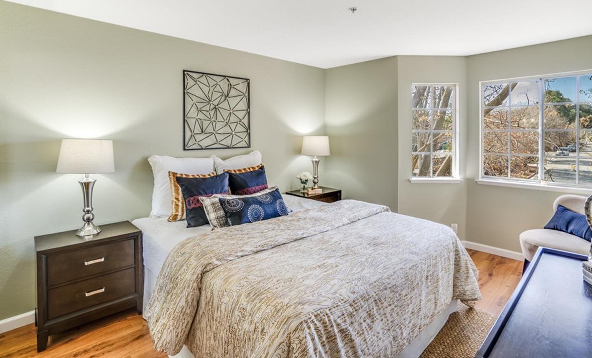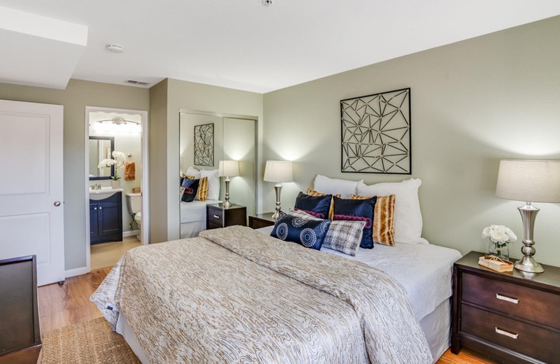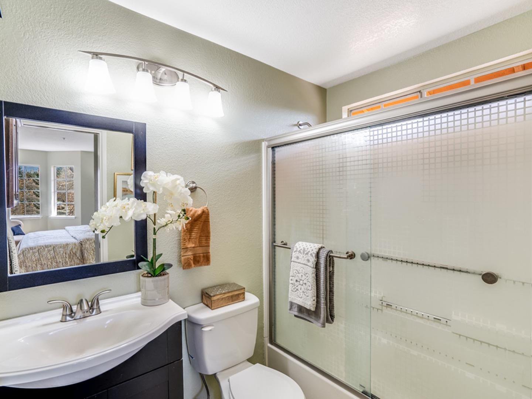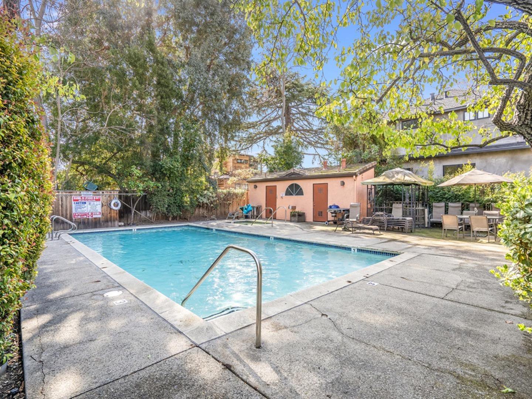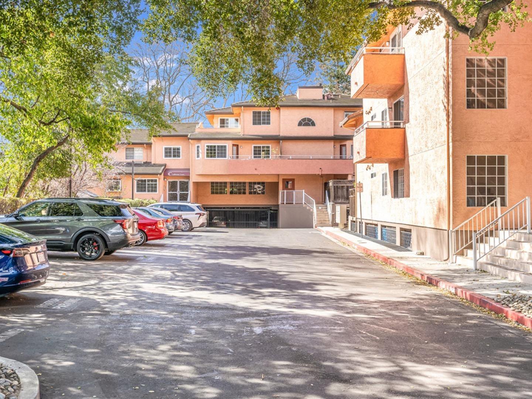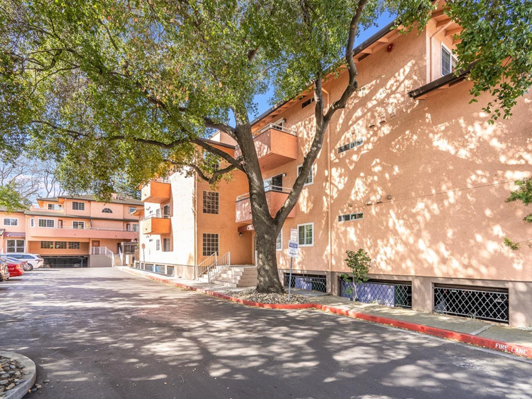1721 California ST 24, Mountain View, CA 94041
- $760,000
- 2
- BD
- 2
- BA
- 860
- SqFt
- Sold Price
- $760,000
- List Price
- $799,000
- Closing Date
- Jul 06, 2021
- MLS#
- ML81835290
- Status
- SOLD
- Property Type
- con
- Bedrooms
- 2
- Total Bathrooms
- 2
- Full Bathrooms
- 2
- Sqft. of Residence
- 860
- Year Built
- 1989
Property Description
Gorgeous Mountain View condo in highly desirable California Court Community! Attractive 2nd floor end unit in quiet back of complex. Updated kitchen with open layout, garden window, breakfast bar, recessed LED lights, granite counters, & laminate floors. Modern bathrooms with LED lights, tile floors, and shower over tubs. Additional features include inside laundry with washer & dryer, newer interior doors, newly painted, master bedroom suite, private balcony, fenced storage next to parking, and 1 assigned parking space. Community amenities include visitor parking, secure underground parking & building, swimming pool, spa/hot tub, BBQ area, and bike shed. Water & garbage utility bills are included in HOA dues, owner pays for PG&E. Excellent central location in between Castro Street in Downtown Mountain View & San Antonio Shopping Center with easy access to Google plus many other tech companies, bike trails, public transportation, shopping, restaurants, Caltrain, highways, and much more!
Additional Information
- Age
- 32
- Amenities
- Bay Window
- Association Fee
- $562
- Association Fee Includes
- Common Area Electricity, Common Area Gas, Exterior Painting, Garbage, Insurance - Common Area, Landscaping / Gardening, Management Fee, Pool, Spa, or Tennis, Reserves, Roof, Water
- Bathroom Features
- Showers over Tubs - 2+, Tile, Tub in Primary Bedroom, Updated Bath
- Bedroom Description
- Primary Suite / Retreat
- Building Name
- California Courts Garden Homes
- Cooling System
- Ceiling Fan
- Family Room
- Kitchen / Family Room Combo
- Floor Covering
- Laminate, Tile
- Foundation
- Concrete Slab
- Garage Parking
- Gate / Door Opener, Guest / Visitor Parking, Underground Parking
- Heating System
- Central Forced Air - Gas
- Laundry Facilities
- Electricity Hookup (220V), Inside, Washer / Dryer
- Living Area
- 860
- Neighborhood
- Downtown Mountain View
- Other Rooms
- Storage
- Other Utilities
- Public Utilities
- Pool Description
- Community Facility, Pool - In Ground, Pool - Solar, Spa - In Ground, Spa - Jetted
- Roof
- Shingle
- Sewer
- Sewer - Public
- Special Features
- Elevator / Lift
- Unit Description
- End Unit, Other Unit Below
- Year Built
- 1989
- Zoning
- R3-1*
Mortgage Calculator
Listing courtesy of Carlos Padilla from Intero Real Estate Services. 408-887-6420
Selling Office: NTERO. Based on information from MLSListings MLS as of All data, including all measurements and calculations of area, is obtained from various sources and has not been, and will not be, verified by broker or MLS. All information should be independently reviewed and verified for accuracy. Properties may or may not be listed by the office/agent presenting the information.
Based on information from MLSListings MLS as of All data, including all measurements and calculations of area, is obtained from various sources and has not been, and will not be, verified by broker or MLS. All information should be independently reviewed and verified for accuracy. Properties may or may not be listed by the office/agent presenting the information.
Copyright 2024 MLSListings Inc. All rights reserved
