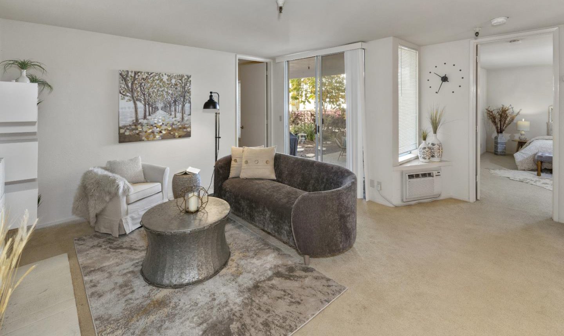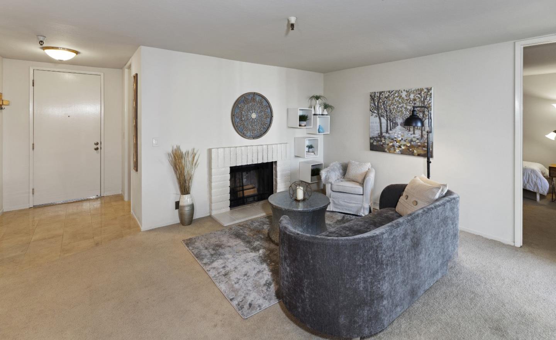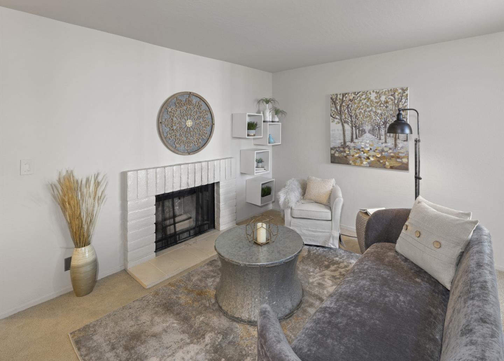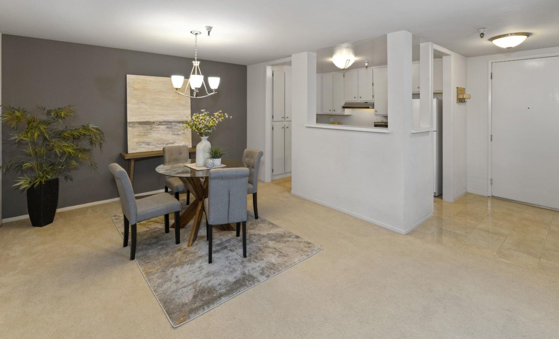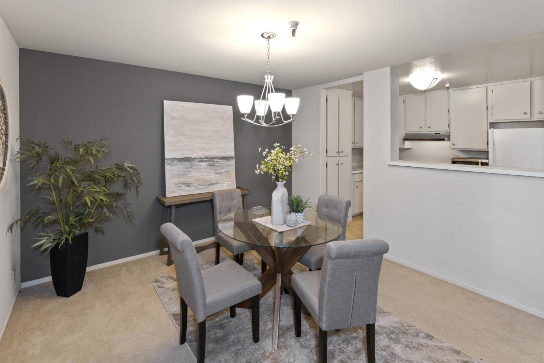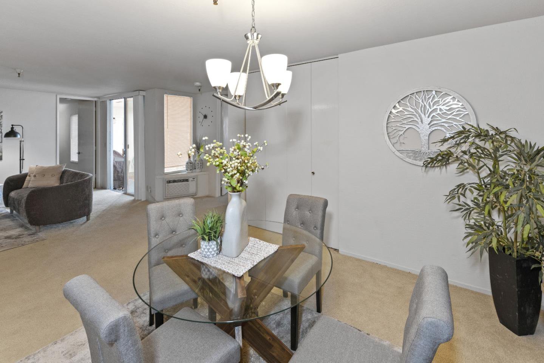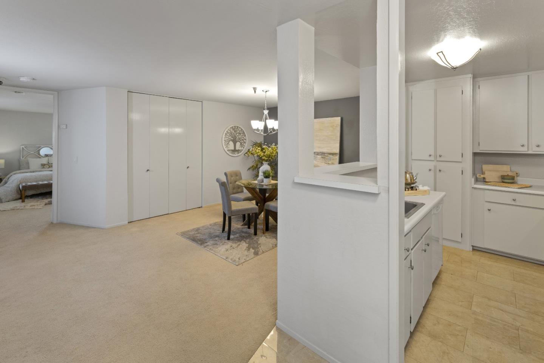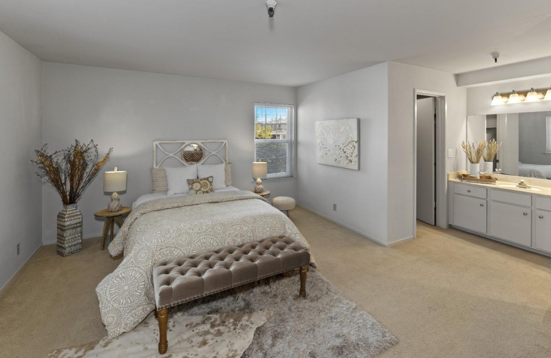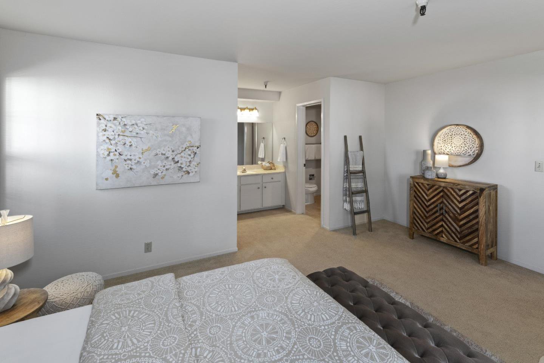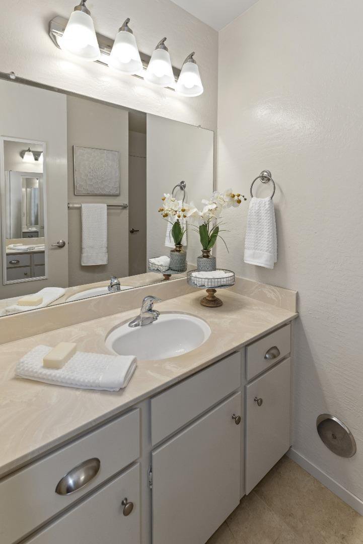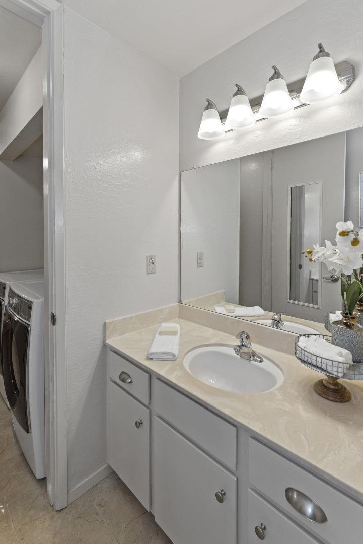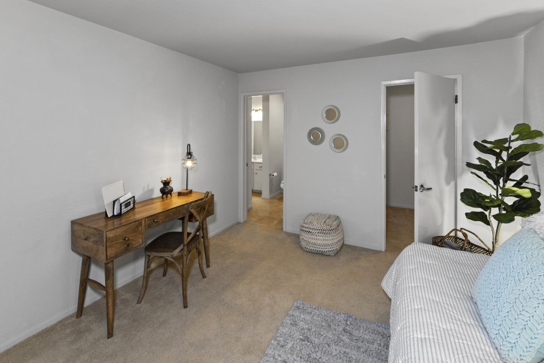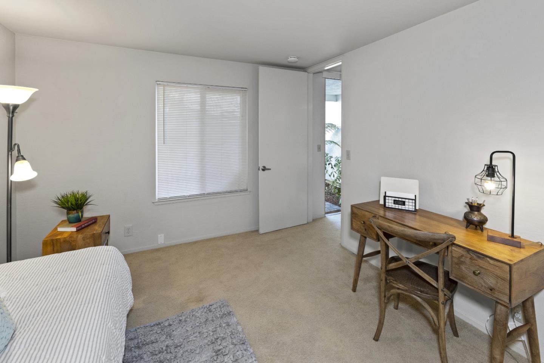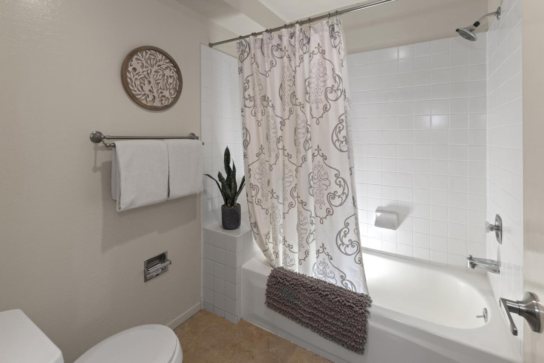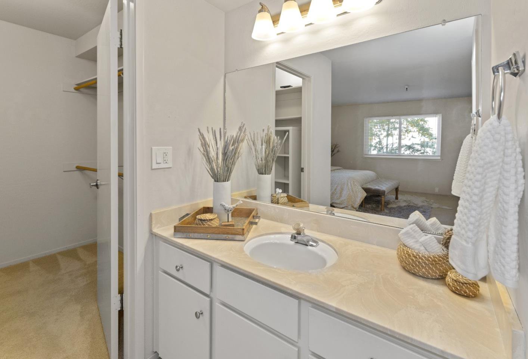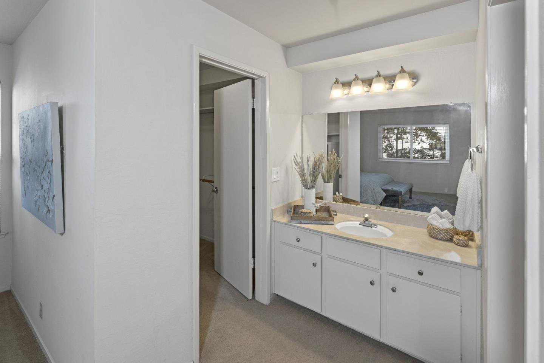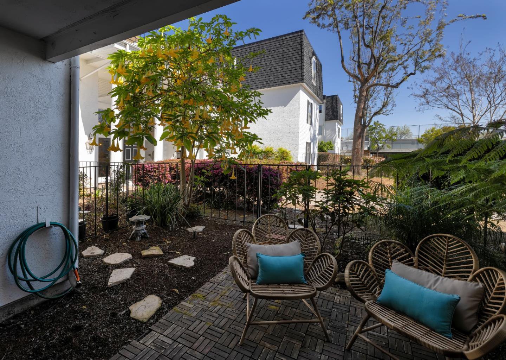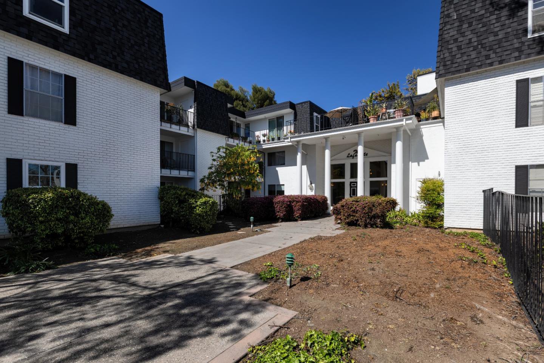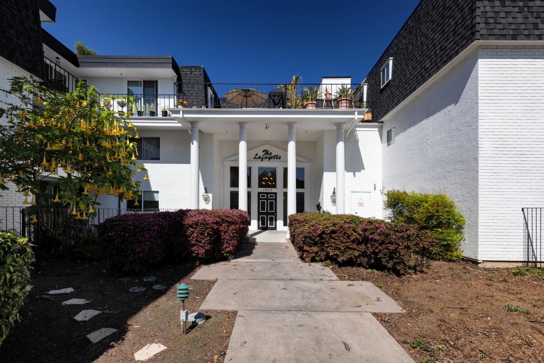1943 Mount Vernon CT 108, Mountain View, CA 94040
- $820,000
- 2
- BD
- 2
- BA
- 1,169
- SqFt
- Sold Price
- $820,000
- List Price
- $849,000
- Closing Date
- Sep 09, 2021
- MLS#
- ML81835130
- Status
- SOLD
- Property Type
- con
- Bedrooms
- 2
- Total Bathrooms
- 2
- Full Bathrooms
- 2
- Sqft. of Residence
- 1,169
- Year Built
- 1977
Property Description
Minutes from downtown Mountain View is a 1,169 sq. ft., lower-level condo that offers plenty of space off a quiet street with beautiful, bright natural light. A cozy kitchen overlooks the dining area and living space, where you can enjoy a quiet night by the wood burning fireplace or entertain guests throughout the commodious floor plan. If you want to enjoy some outdoor time on a warm day, have some food or drinks (or both) on your delightful patio. If you need to cool off further, the pool is located directly across from your personal patio space. When you are ready to settle down for the day, retreat to either of the two substantial, serene bedrooms. Each has its own bathroom, separate vanity area, and walk-in closet, but the front bathroom has a stall shower only whereas the back bathroom has a full bath and shower combination. Other highlights include a dedicated laundry space, plenty of storage throughout, and HOA allowance for pets.
Additional Information
- Age
- 44
- Amenities
- Walk-in Closet
- Association Fee
- $654
- Association Fee Includes
- Common Area Electricity, Common Area Gas, Exterior Painting, Fencing, Garbage, Hot Water, Insurance - Liability, Insurance - Structure, Landscaping / Gardening, Maintenance - Common Area, Maintenance - Exterior, Management Fee, Pool, Spa, or Tennis, Reserves, Roof, Sewer, Water, Water / Sewer
- Bathroom Features
- Full on Ground Floor, Shower over Tub - 1, Stall Shower, Tile, Tub in Primary Bedroom
- Bedroom Description
- Primary Bedroom on Ground Floor, More than One Bedroom on Ground Floor
- Building Name
- Mount Vernon Court
- Cooling System
- Window / Wall Unit
- Energy Features
- Double Pane Windows
- Family Room
- No Family Room
- Fireplace Description
- Wood Burning
- Floor Covering
- Carpet, Marble
- Foundation
- Concrete Slab
- Garage Parking
- Assigned Spaces, Gate / Door Opener, Guest / Visitor Parking
- Heating System
- Baseboard, Electric
- Laundry Facilities
- Dryer, Electricity Hookup (220V), Inside, Washer
- Living Area
- 1,169
- Lot Description
- Grade - Level
- Neighborhood
- San Antonio
- Other Utilities
- Public Utilities
- Pool Description
- Community Facility, Pool - In Ground
- Roof
- Composition
- Sewer
- Sewer - Public
- Special Features
- Wheelchair Access
- Style
- Georgian
- Unincorporated Yn
- Yes
- View
- Greenbelt
- Year Built
- 1977
- Zoning
- P
Mortgage Calculator
Listing courtesy of Shanne Carvalho from eXp Realty of California Inc.. 408-960-9072
Selling Office: APR. Based on information from MLSListings MLS as of All data, including all measurements and calculations of area, is obtained from various sources and has not been, and will not be, verified by broker or MLS. All information should be independently reviewed and verified for accuracy. Properties may or may not be listed by the office/agent presenting the information.
Based on information from MLSListings MLS as of All data, including all measurements and calculations of area, is obtained from various sources and has not been, and will not be, verified by broker or MLS. All information should be independently reviewed and verified for accuracy. Properties may or may not be listed by the office/agent presenting the information.
Copyright 2024 MLSListings Inc. All rights reserved
