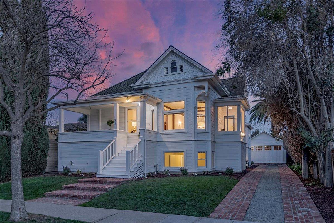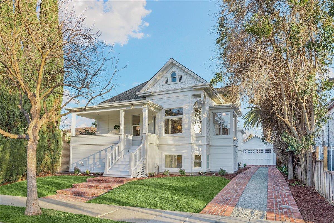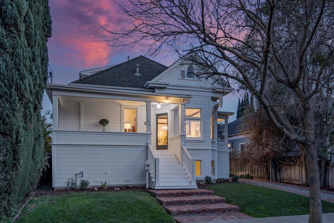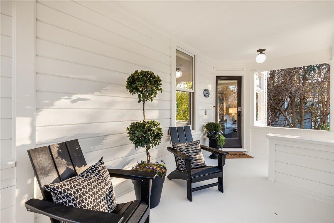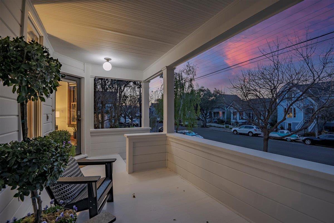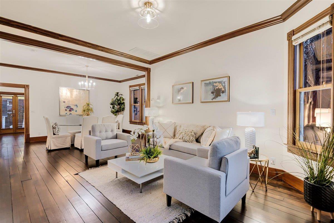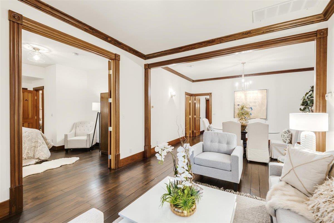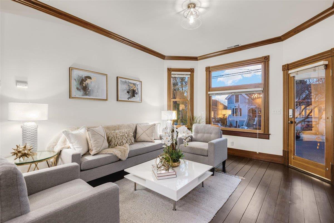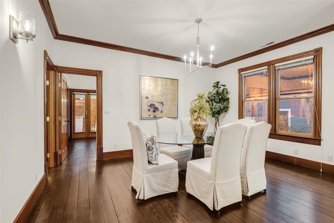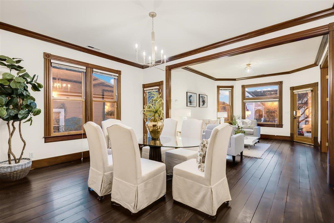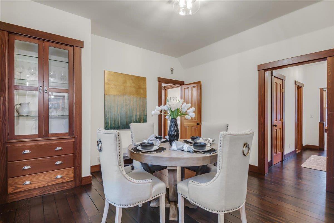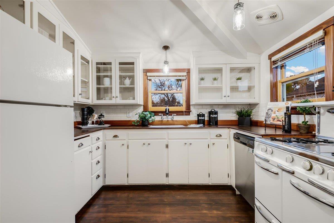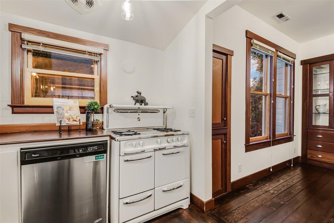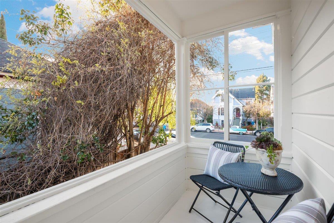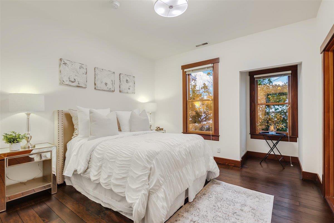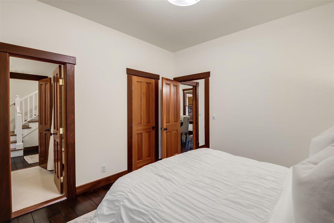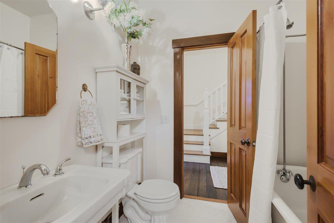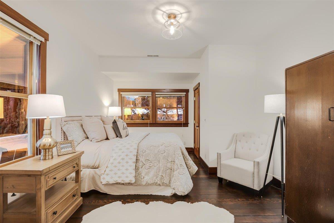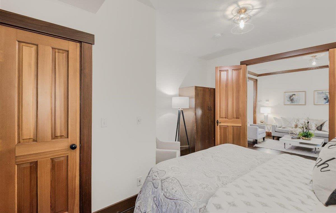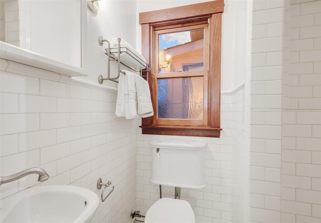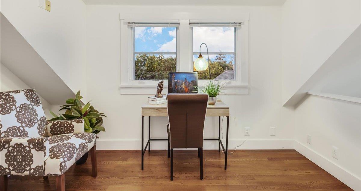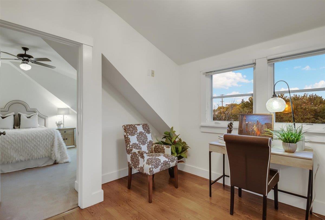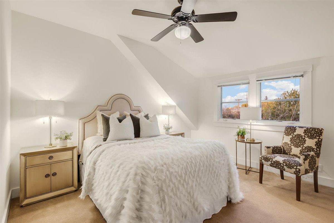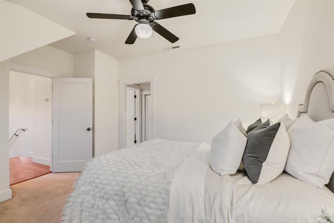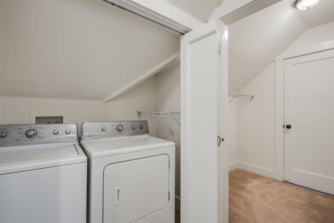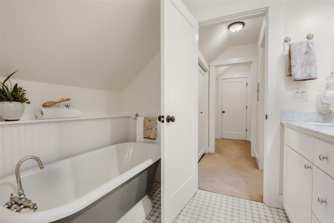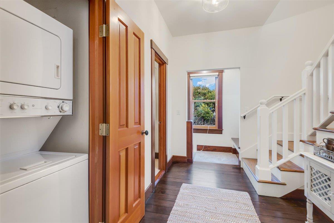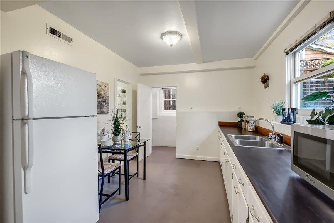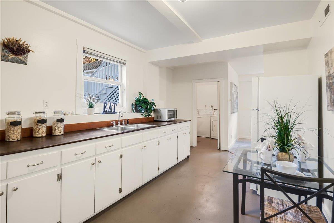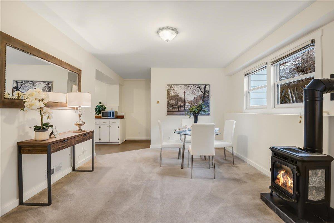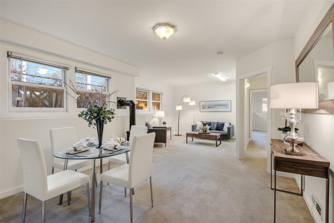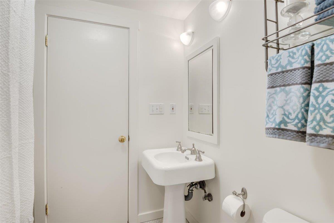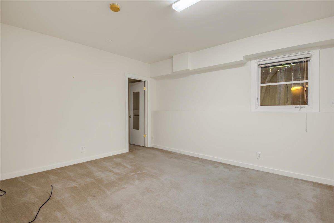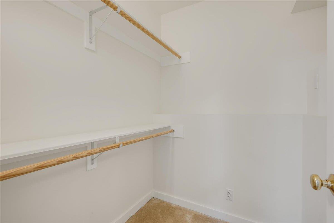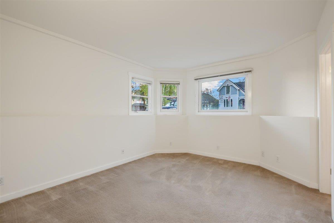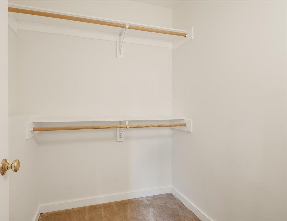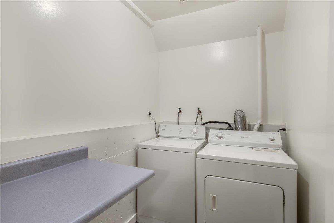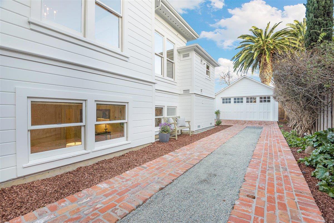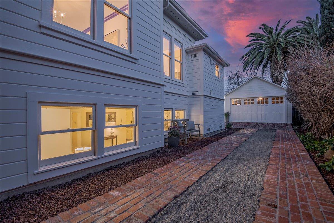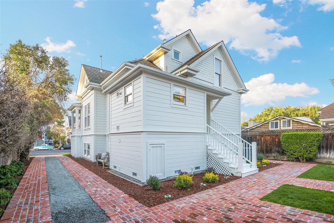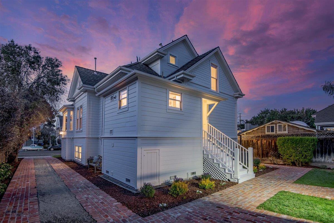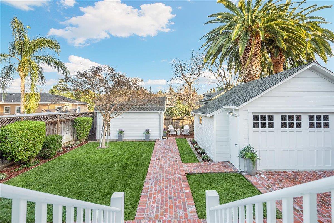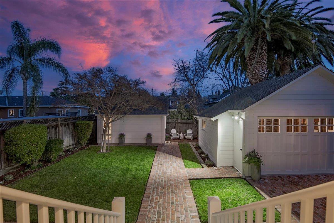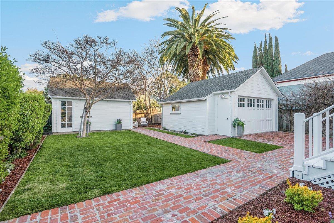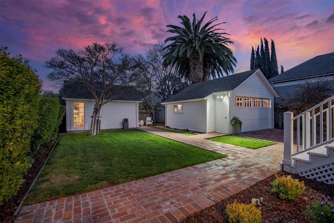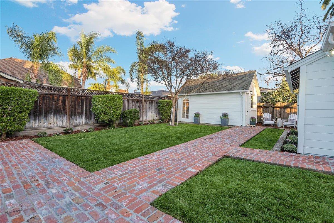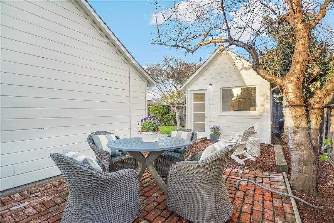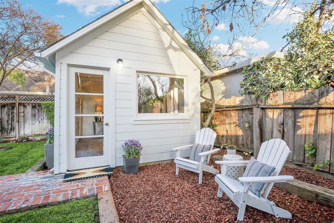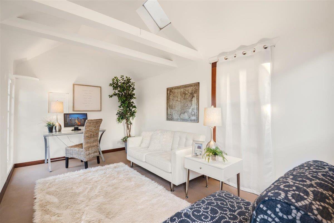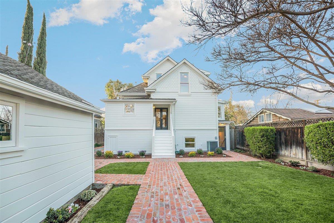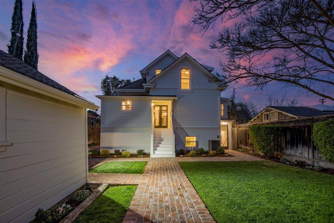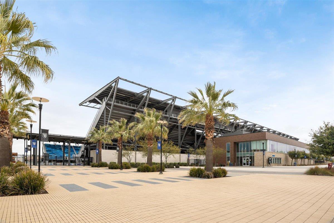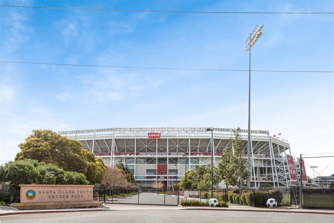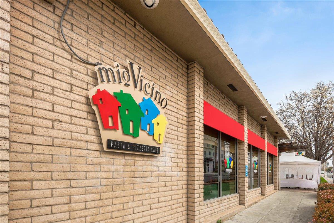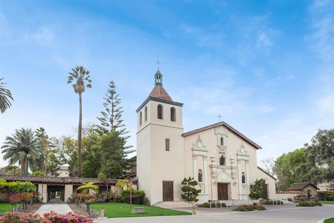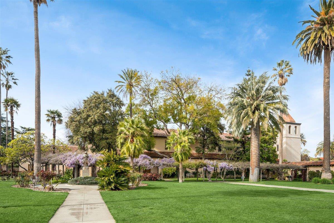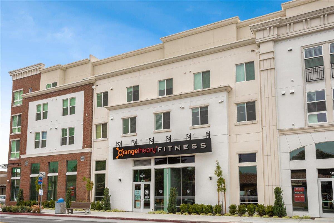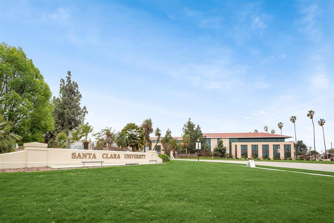1050 Harrison ST, Santa Clara, CA 95050
- $1,910,000
- 5
- BD
- 4
- BA
- 3,255
- SqFt
- Sold Price
- $1,910,000
- List Price
- $1,995,000
- Closing Date
- May 11, 2021
- MLS#
- ML81834560
- Status
- SOLD
- Property Type
- res
- Bedrooms
- 5
- Total Bathrooms
- 4
- Full Bathrooms
- 4
- Sqft. of Residence
- 3,255
- Lot Size
- 6,125
- Listing Area
- Santa Clara
- Year Built
- 1920
Property Description
Historic Home Circa 1886 with Mills Act Controlled Property Taxes in Old Quad, 3 Story Victorian, 2 Master Suites with Updated Bathrooms, Spacious Finished Basement Can Be Used as Income Producing Property with Separate Entrance, Plus 170 sq. ft. Detached Home Office/Studio, Walk to Franklin Square, Santa Clara University, Schools & Parks. Formal Entry w/New Light Fixture & Gleaming Hardwood Floors.Formal Living Room with Crown Molding, Rich Hardwood Floors, Picture Windows, Blinds & New Light Fixture.Formal Dining Area w/Designer Chandelier.Kitchen Boast Re-sanded Butcher Block Countertops, Tile Backsplash, Pendant Lights, Wedgewood Oven/Range, GE Fridge. Ensuite Bedroom w/Double Door Entry, Remodeled Bathroom w/Clawfoot Tub & Tile Floors. Basement features Plush Carpet, Washer/Dryer, Two Bedrooms w/Walk-In Closets. Brick Patio & Pathways, Central A/C, Ample Attic Space.Lush Lawn, Patio Area w/Masonry Brick Detail, New Plants/Flowers/Mulch!
Additional Information
- Acres
- 0.14
- Age
- 101
- Amenities
- High Ceiling, Walk-in Closet
- Bathroom Features
- Double Sinks, Primary - Stall Shower(s), Shower and Tub, Tile, Tubs - 2+, Updated Bath
- Bedroom Description
- Ground Floor Bedroom, Primary Suite / Retreate - 2+, More than One Primary Bedroom, Walk-in Closet
- Cooling System
- Ceiling Fan, Central AC
- Energy Features
- Thermostat Controller
- Family Room
- No Family Room
- Fireplace Description
- Gas Log
- Floor Covering
- Carpet, Hardwood, Tile
- Foundation
- Concrete Perimeter and Slab
- Garage Parking
- Detached Garage, Room for Oversized Vehicle
- Heating System
- Central Forced Air - Gas, Stove - Pellet
- Laundry Facilities
- Inside, Washer / Dryer
- Living Area
- 3,255
- Lot Size
- 6,125
- Neighborhood
- Santa Clara
- Other Rooms
- Attic, Basement - Finished, Formal Entry, Office Area
- Other Utilities
- Public Utilities
- Roof
- Composition, Shingle
- Sewer
- Sewer Connected
- Style
- Victorian
- Unincorporated Yn
- Yes
- View
- Neighborhood
- Zoning
- R1
Mortgage Calculator
Listing courtesy of Valerie Mein from Intero Real Estate Services. 408-891-1332
Selling Office: KWLGE. Based on information from MLSListings MLS as of All data, including all measurements and calculations of area, is obtained from various sources and has not been, and will not be, verified by broker or MLS. All information should be independently reviewed and verified for accuracy. Properties may or may not be listed by the office/agent presenting the information.
Based on information from MLSListings MLS as of All data, including all measurements and calculations of area, is obtained from various sources and has not been, and will not be, verified by broker or MLS. All information should be independently reviewed and verified for accuracy. Properties may or may not be listed by the office/agent presenting the information.
Copyright 2024 MLSListings Inc. All rights reserved
