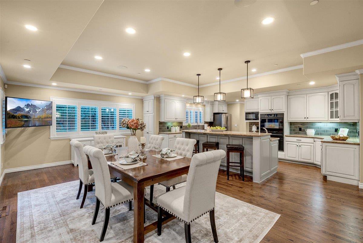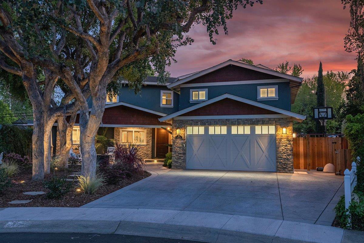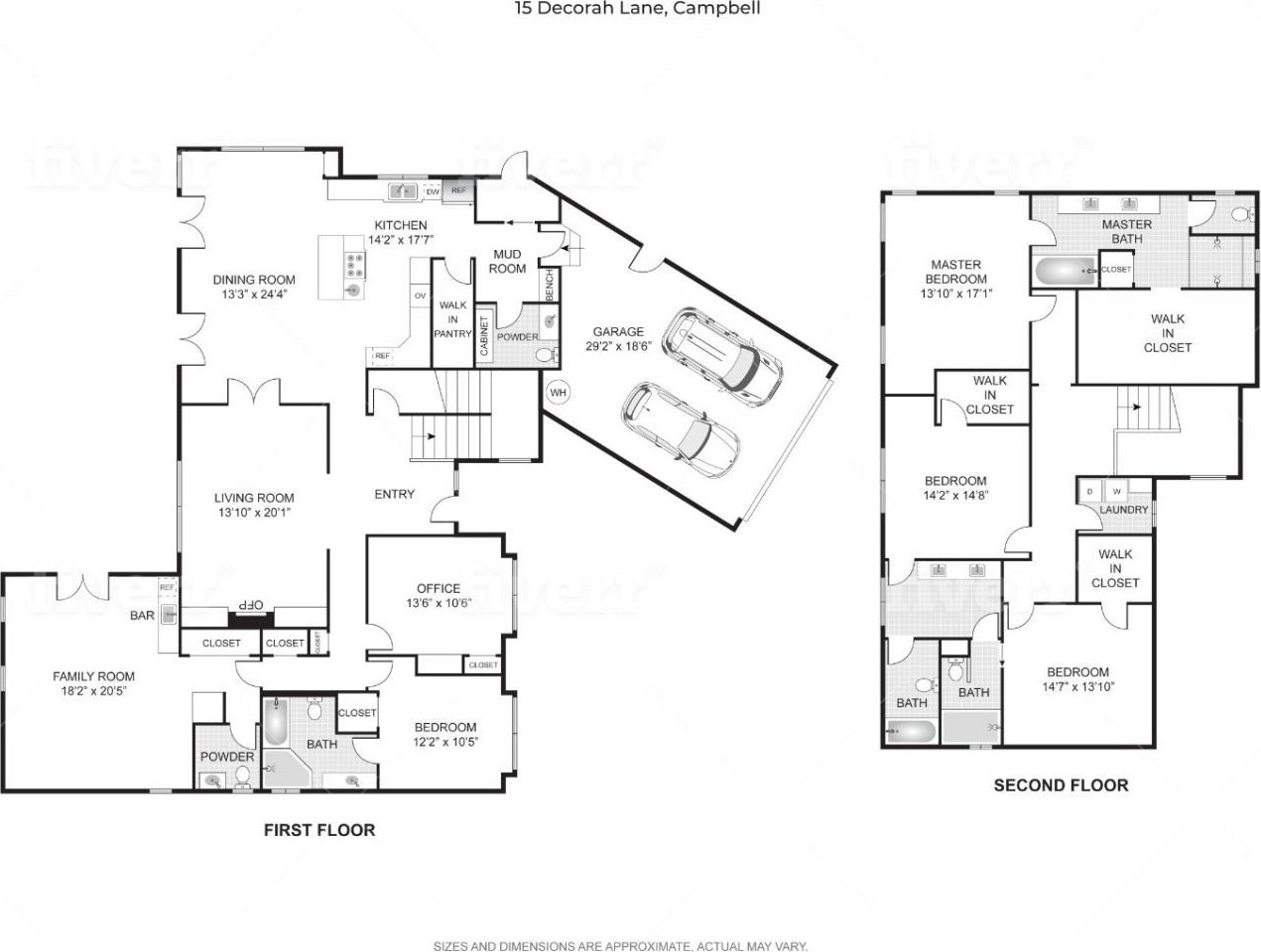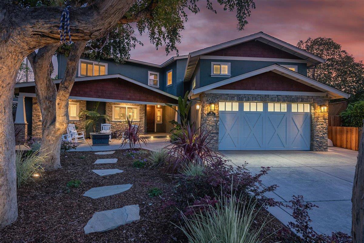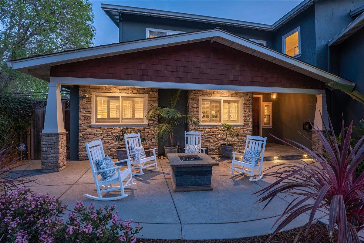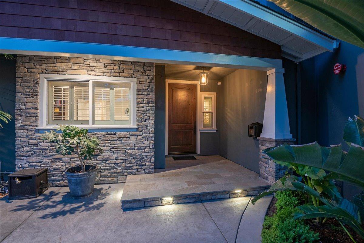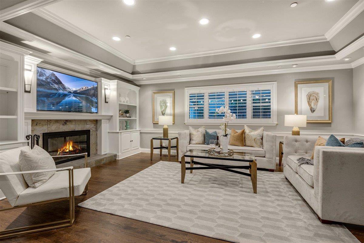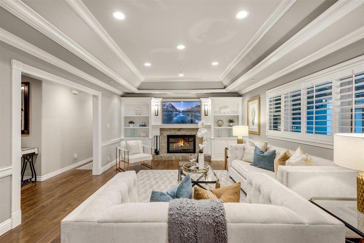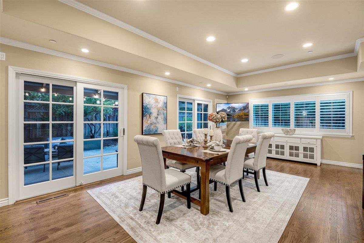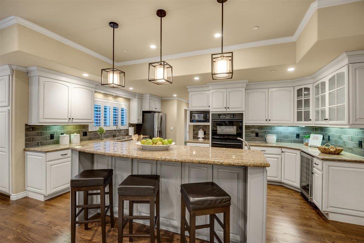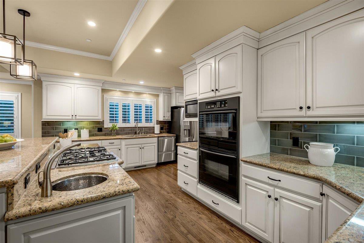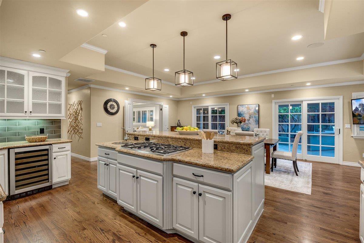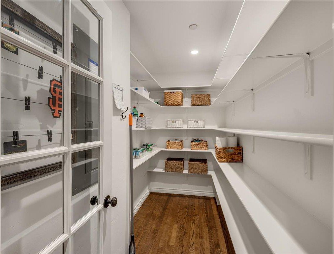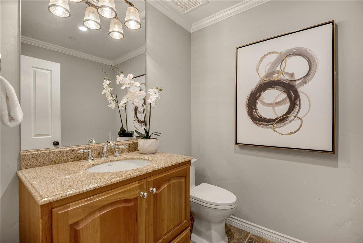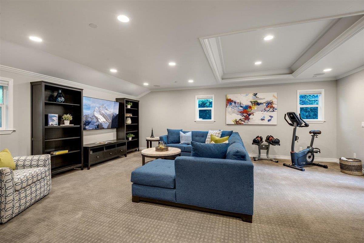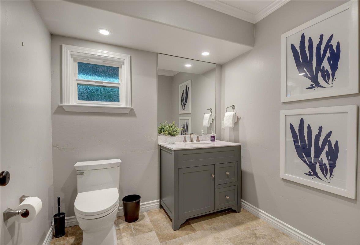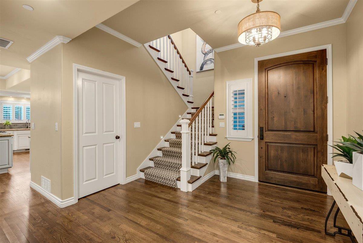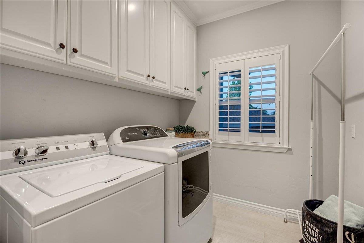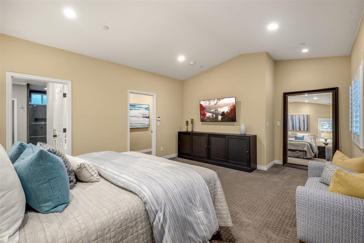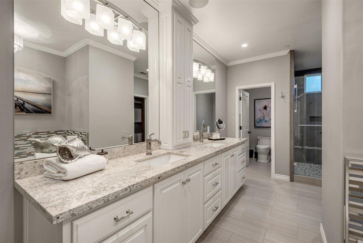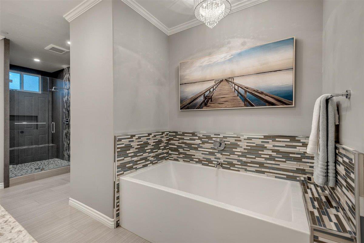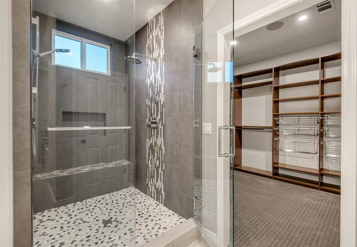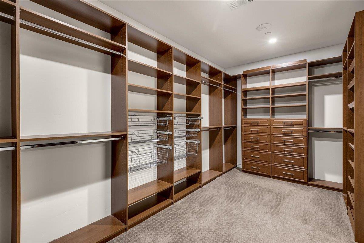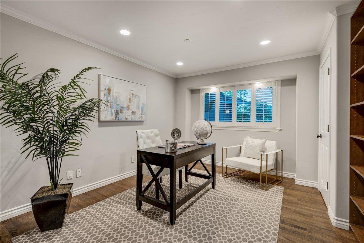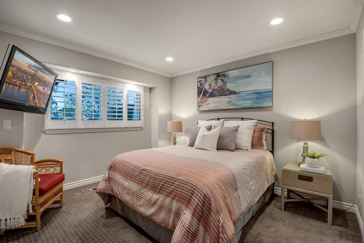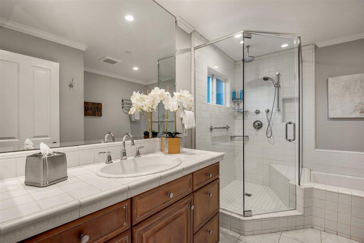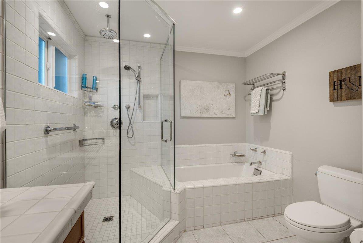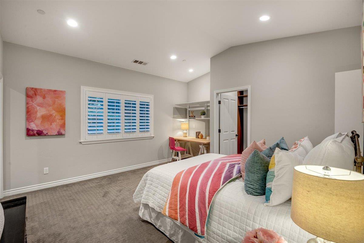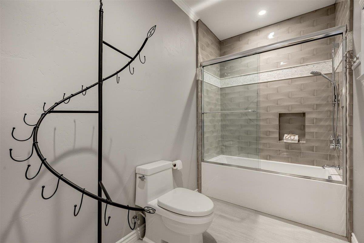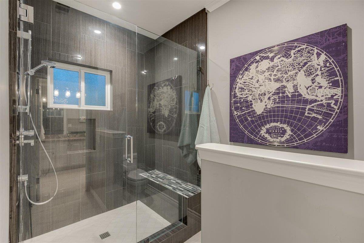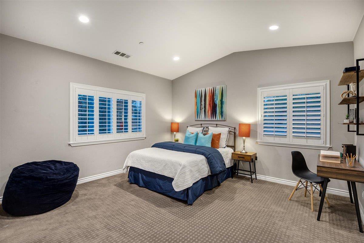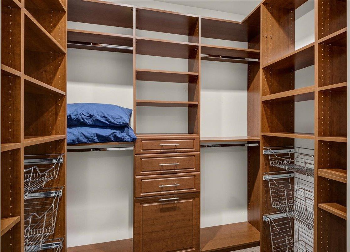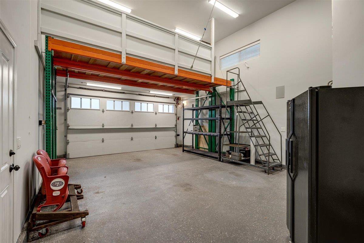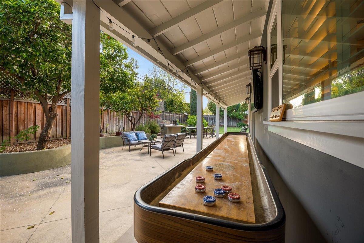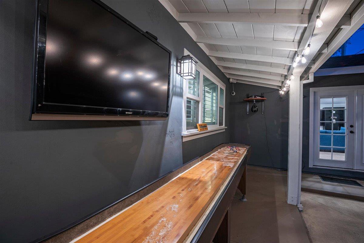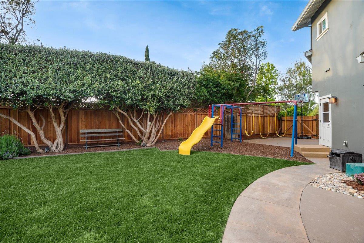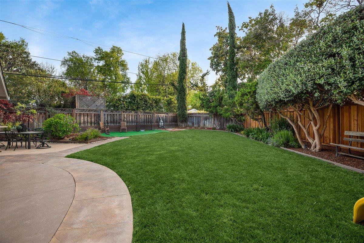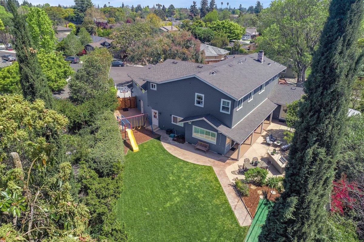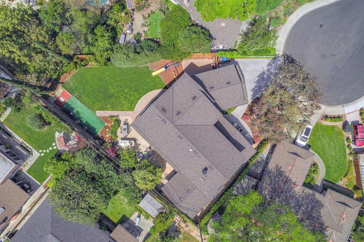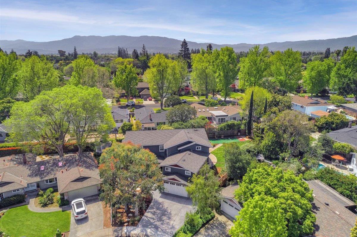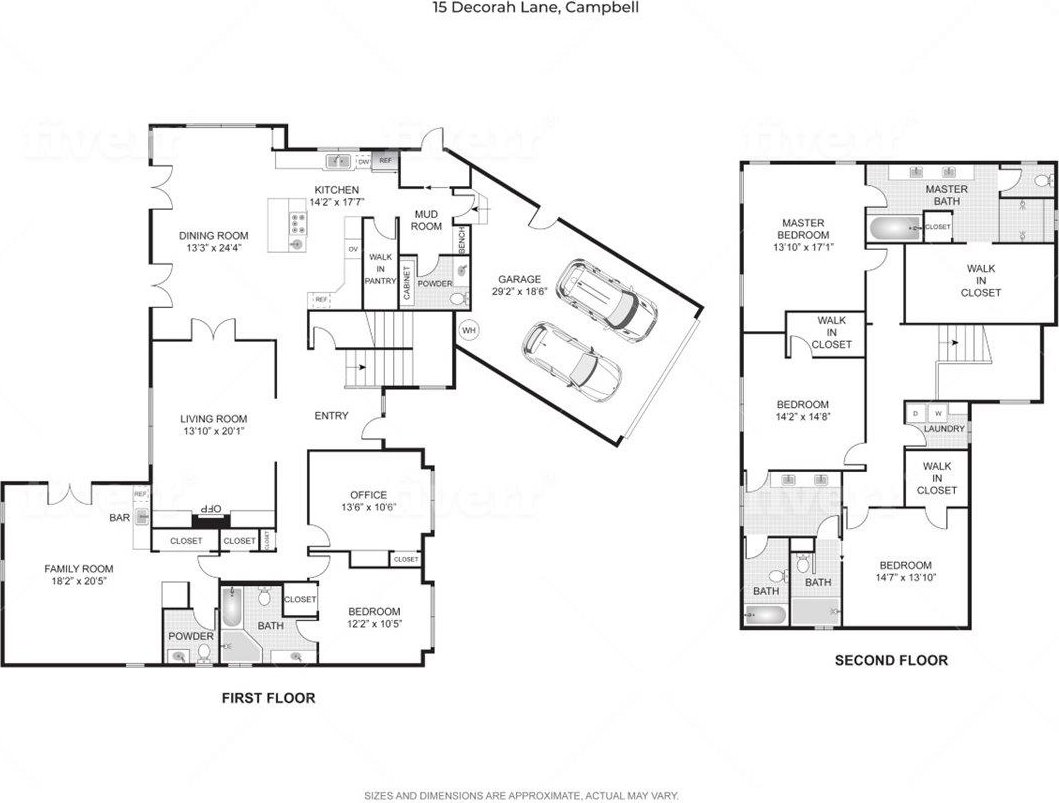15 Decorah LN, Campbell, CA 95008
- $3,160,000
- 5
- BD
- 6
- BA
- 4,258
- SqFt
- Sold Price
- $3,160,000
- List Price
- $2,999,000
- Closing Date
- May 25, 2021
- MLS#
- ML81834394
- Status
- SOLD
- Property Type
- res
- Bedrooms
- 5
- Total Bathrooms
- 6
- Full Bathrooms
- 4
- Partial Bathrooms
- 2
- Sqft. of Residence
- 4,258
- Lot Size
- 11,063
- Listing Area
- Campbell
- Year Built
- 2016
Property Description
Premier location near Downtown Campbell. Custom remodeled 2016 new construction & 2nd story. Family style eat-in kitchen, 5 gas burner stove island, pasta sink, insta-hot water, stainless steel appliances, wine fridge, walk-in pantry, LED lighting, Sonos, raised ceilings, hardwood floors, double ovens & designer finishings. Coffered ceiling family room with fireplace. Game room: wet bar, karaoke stage, french doors. Office & ensuite guest bedroom downstairs. Big Master Suite: spa bathroom, double sinks, granite counters, soaking tub, Roman shower, massive walk-in closet. Two more bedrooms upstairs, walk-in closets, hybrid jack & jill bathrooms & laundry. Energy Star systems. 11,000+ sq ft fun lot, BBQ island, big lawn, sports court, playground & room for garden, batting + more. Oversized garage, storage, 220 car charge. Paver front porch. End of cul-de-sac fantastic neighborhood boarding Dry Creek & Willow Glen. Stroll to coffee, Pruneyard, DT Campbell & LG Creek trail.
Additional Information
- Acres
- 0.25
- Age
- 5
- Amenities
- Floor Drain, High Ceiling, Vaulted Ceiling, Video / Audio System, Walk-in Closet, Wet Bar
- Bathroom Features
- Double Sinks, Full on Ground Floor, Granite, Half on Ground Floor, Primary - Oversized Tub, Primary - Stall Shower(s), Shower and Tub, Tubs - 2+, Updated Bath
- Bedroom Description
- Primary Suite / Retreat, More than One Bedroom on Ground Floor, More than One Primary Bedroom, Walk-in Closet
- Cooling System
- Central AC
- Energy Features
- Ceiling Insulation, Double Pane Windows, Energy Star Appliances, Energy Star HVAC, Energy Star Lighting, Low Flow Toilet, Thermostat Controller, Walls Insulated
- Family Room
- Separate Family Room
- Fence
- Fenced, Gate, Wood
- Fireplace Description
- Family Room, Wood Burning
- Floor Covering
- Carpet, Hardwood, Laminate, Stone
- Foundation
- Combination, Crawl Space, Foundation Pillars, Post and Pier
- Garage Parking
- Attached Garage, Room for Oversized Vehicle
- Heating System
- Central Forced Air - Gas, Heating - 2+ Zones
- Laundry Facilities
- Upper Floor, Washer / Dryer
- Living Area
- 4,258
- Lot Size
- 11,063
- Neighborhood
- Campbell
- Other Rooms
- Laundry Room, Mud Room, Recreation Room, Storage
- Other Utilities
- Individual Electric Meters, Individual Gas Meters
- Roof
- Composition
- Sewer
- Sewer Connected
- Zoning
- R-1-6
Mortgage Calculator
Listing courtesy of Mike Herkenrath from Pavicich Realty. 408-499-4440
Selling Office: COMPS. Based on information from MLSListings MLS as of All data, including all measurements and calculations of area, is obtained from various sources and has not been, and will not be, verified by broker or MLS. All information should be independently reviewed and verified for accuracy. Properties may or may not be listed by the office/agent presenting the information.
Based on information from MLSListings MLS as of All data, including all measurements and calculations of area, is obtained from various sources and has not been, and will not be, verified by broker or MLS. All information should be independently reviewed and verified for accuracy. Properties may or may not be listed by the office/agent presenting the information.
Copyright 2024 MLSListings Inc. All rights reserved
