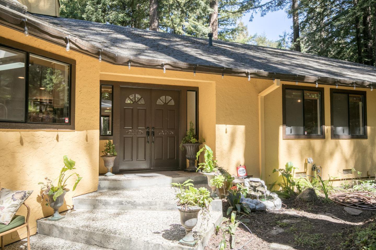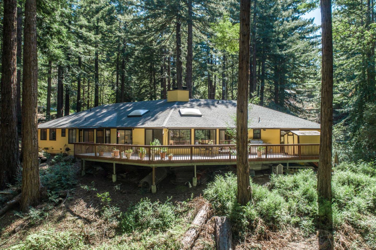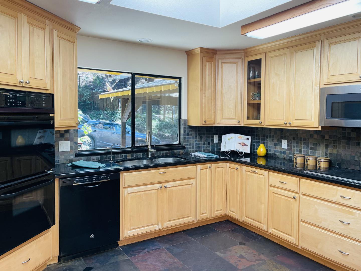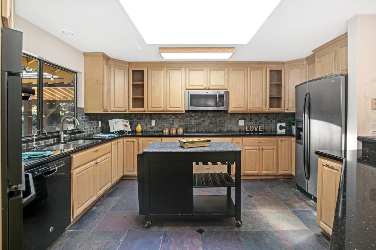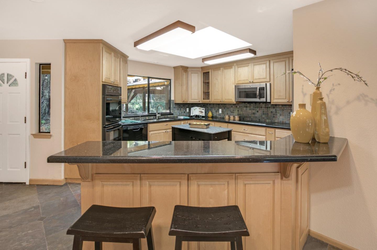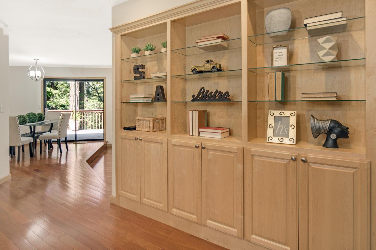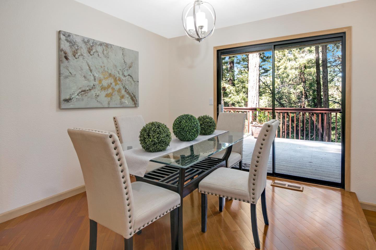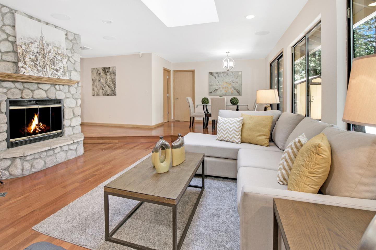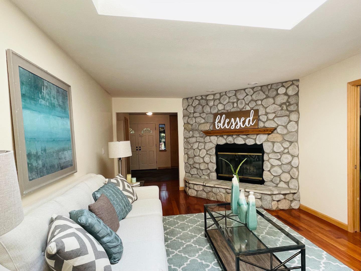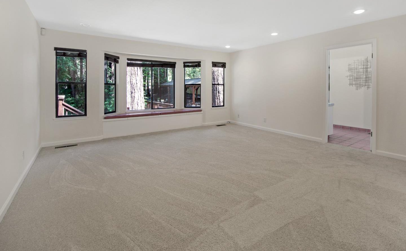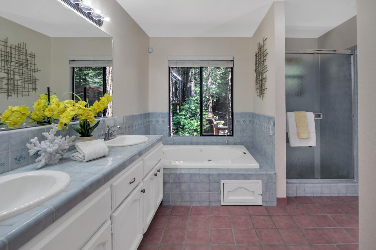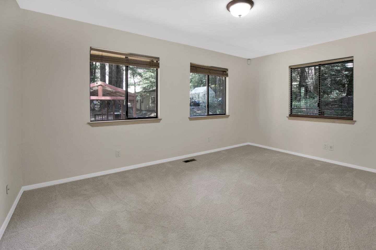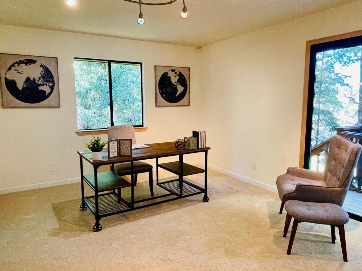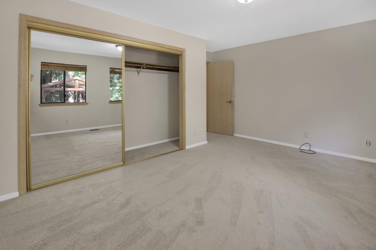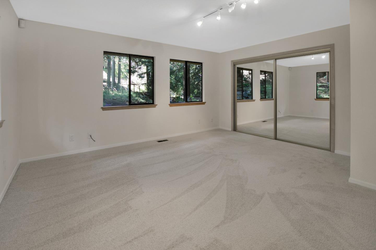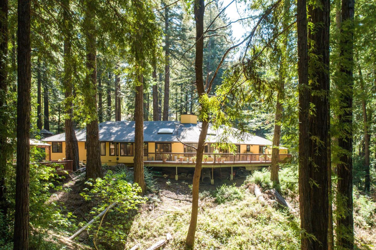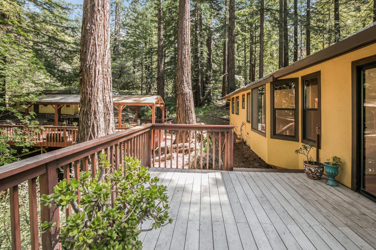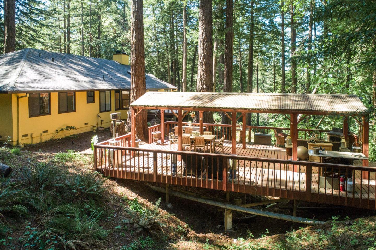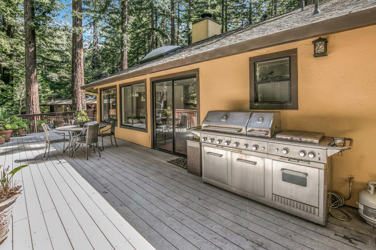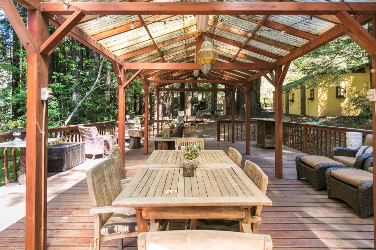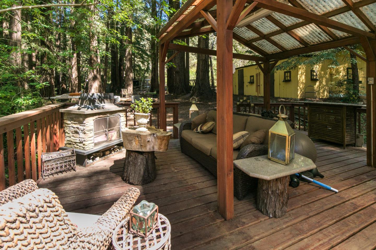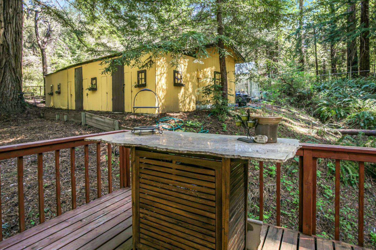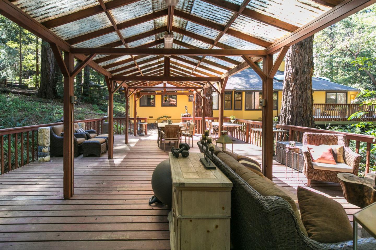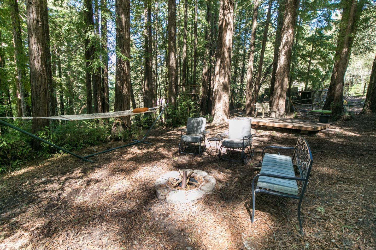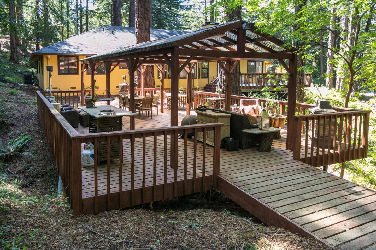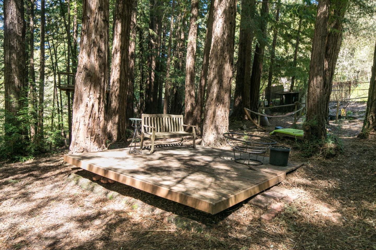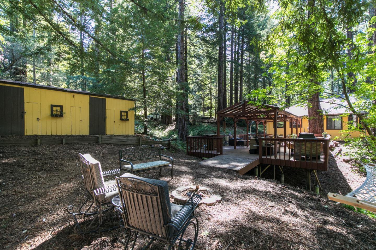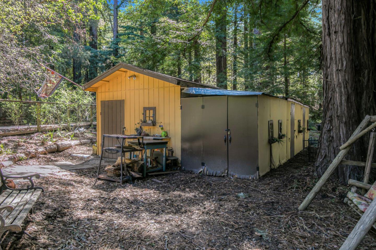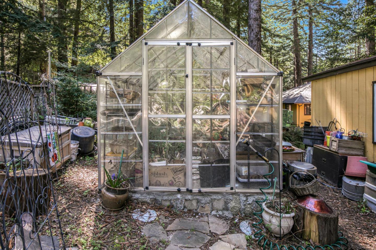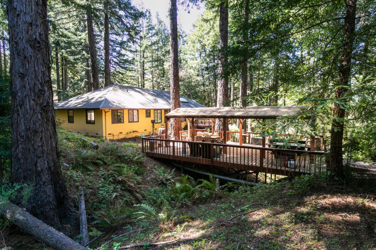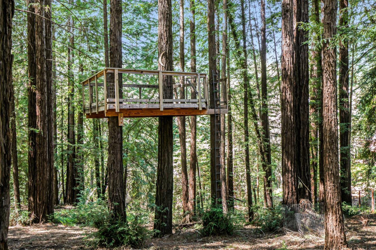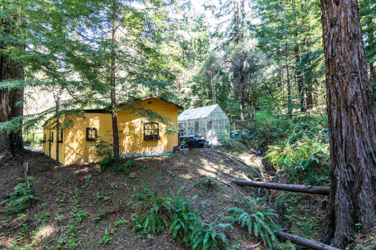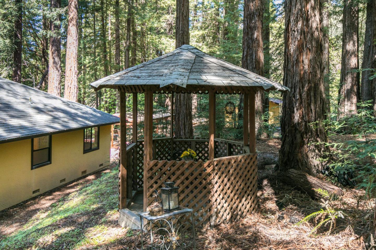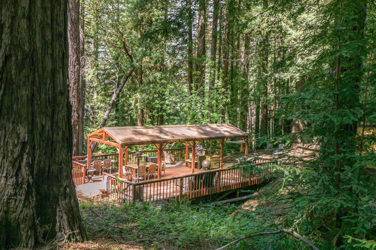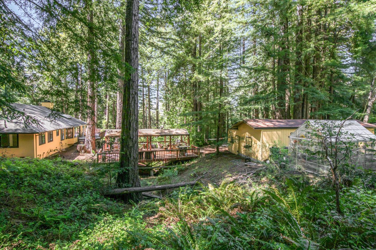24700 Hutchinson RD, Los Gatos, CA 95033
- $1,447,206
- 5
- BD
- 3
- BA
- 2,958
- SqFt
- Sold Price
- $1,447,206
- List Price
- $1,450,000
- Closing Date
- May 27, 2021
- MLS#
- ML81834073
- Status
- SOLD
- Property Type
- res
- Bedrooms
- 5
- Total Bathrooms
- 3
- Full Bathrooms
- 3
- Sqft. of Residence
- 2,958
- Lot Size
- 131,987
- Year Built
- 1988
Property Description
Play and live in your own gated Redwood Forest Retreat. Easy living in single story ranch with 5 spacious bedrooms. One bedroom and bath in one wing and 4 bedrooms on the other wing. The kitchen has a Wolf cooktop, granite countertops, and stone flooring. Trex deck in home's rear creates nice flow for entertaining and integrates the inside and outside. So much to offer, a spacious Entertainment Pavilion, huge artists studio/workshop, treehouse, skateboard halfpipe, gazebo, koi ponds, yoga deck, fire pit seating area, chicken coop, dog run, abundant storage, extra shed, enclosed garden and a greenhouse. Seasonal stream and small waterfall in your very own peaceful forest. This 3 acre home has 2 car garage, carport, room for RV parking, 2 stone fireplaces, brand new carpets, cherry flooring, new HVAC, full house generator, fresh paint, and Los Gatos schools. Many areas to gather while providing privacy. Amazing beautiful forest views! Make this your own special home and Redwood Park.
Additional Information
- Acres
- 3.03
- Age
- 33
- Amenities
- Bay Window, High Ceiling, Security Gate, Skylight, Vaulted Ceiling, Walk-in Closet
- Bathroom Features
- Full on Ground Floor
- Bedroom Description
- Ground Floor Bedroom, Primary Bedroom on Ground Floor, More than One Bedroom on Ground Floor, Walk-in Closet
- Cooling System
- Central AC
- Energy Features
- Insulation - Unknown, Low Flow Toilet, Skylight, Thermostat Controller, Walls Insulated, Whole House Fan
- Family Room
- Separate Family Room
- Fence
- Fenced, Gate
- Fireplace Description
- Family Room, Living Room, Wood Burning
- Floor Covering
- Laminate, Slate, Stone, Tile, Vinyl / Linoleum, Wood
- Foundation
- Concrete Perimeter, Crawl Space
- Garage Parking
- Attached Garage, Carport, Covered Parking, Electric Car Hookup, Electric Gate, Enclosed, Gate / Door Opener, Guest / Visitor Parking, Lighted Parking Area
- Heating System
- Central Forced Air, Electric, Fireplace, Forced Air, Heat Pump
- Laundry Facilities
- Dryer, In Utility Room, Washer, Washer / Dryer
- Living Area
- 2,958
- Lot Description
- Farm Animals (Permitted), Grade - Mostly Level, Possible Lot Split, Stream - Seasonal, Views
- Lot Size
- 131,987
- Other Rooms
- Artist Studio, Attic, Bonus / Hobby Room, Den / Study / Office, Formal Entry, Laundry Room, Office Area, Utility Room, Workshop, Other
- Other Utilities
- Generator, Individual Electric Meters, Propane On Site, Public Utilities
- Pool Description
- None
- Roof
- Composition
- Sewer
- Septic Connected, Septic Standard
- Style
- Ranch
- Unincorporated Yn
- Yes
- View
- Forest / Woods, River / Stream, Other
- Zoning
- RA
Mortgage Calculator
Listing courtesy of Cassandra Maas from Compass. 408-472-7988
Selling Office: VANG03. Based on information from MLSListings MLS as of All data, including all measurements and calculations of area, is obtained from various sources and has not been, and will not be, verified by broker or MLS. All information should be independently reviewed and verified for accuracy. Properties may or may not be listed by the office/agent presenting the information.
Based on information from MLSListings MLS as of All data, including all measurements and calculations of area, is obtained from various sources and has not been, and will not be, verified by broker or MLS. All information should be independently reviewed and verified for accuracy. Properties may or may not be listed by the office/agent presenting the information.
Copyright 2024 MLSListings Inc. All rights reserved
