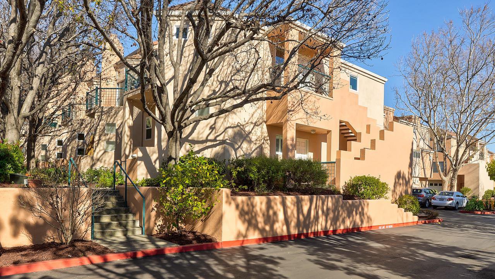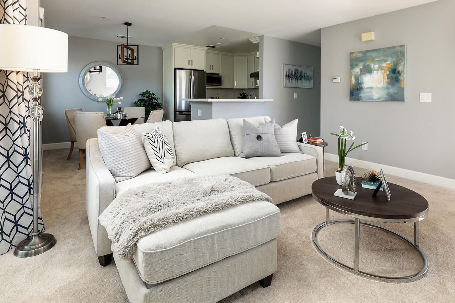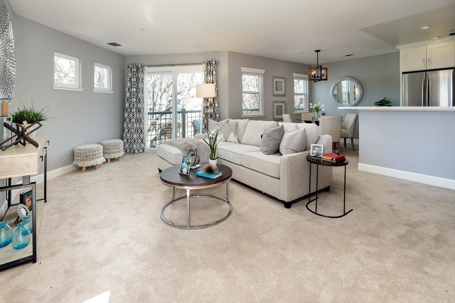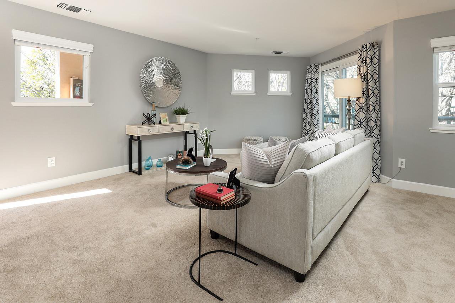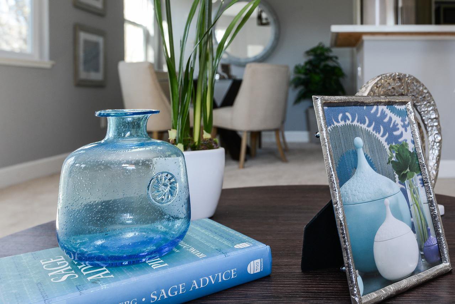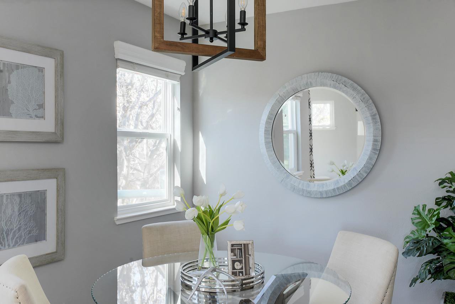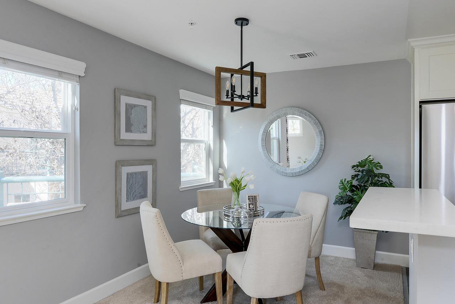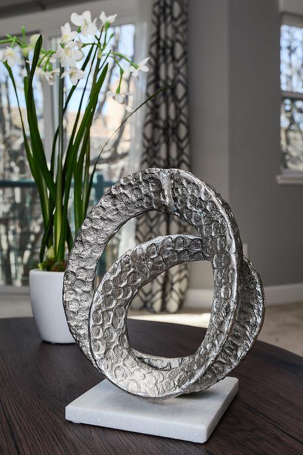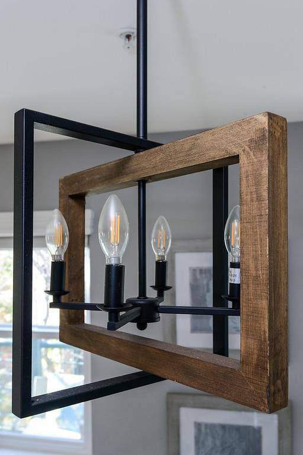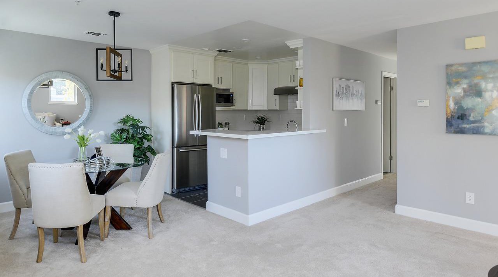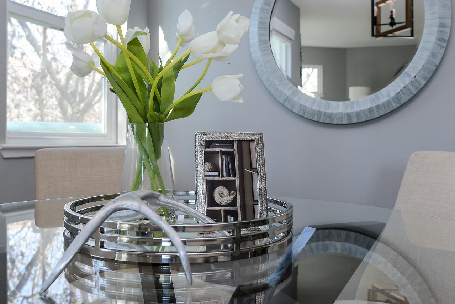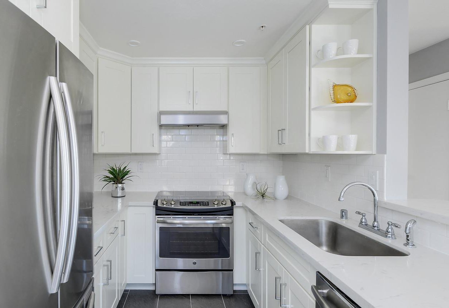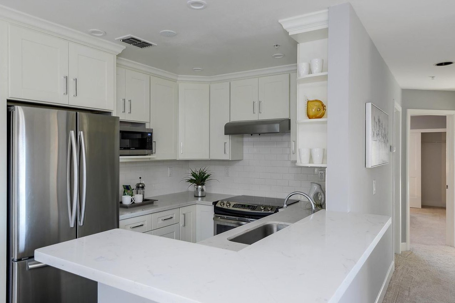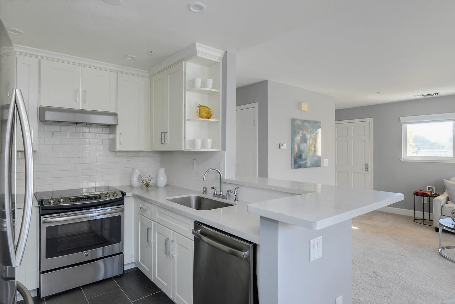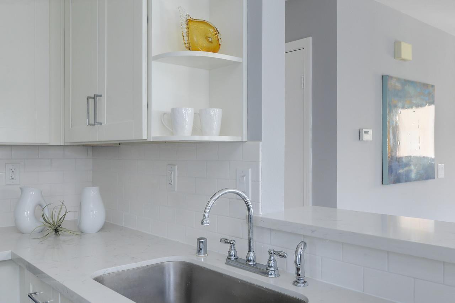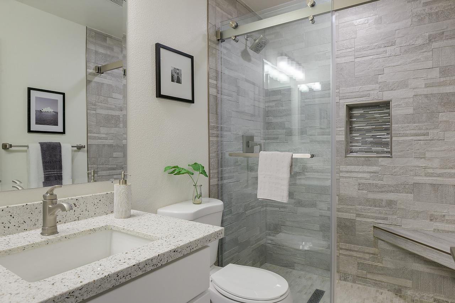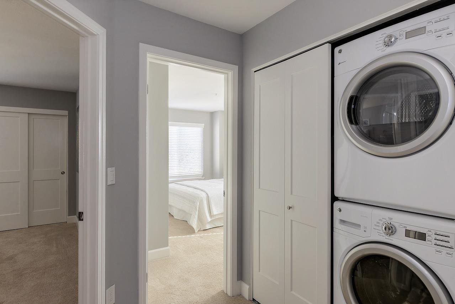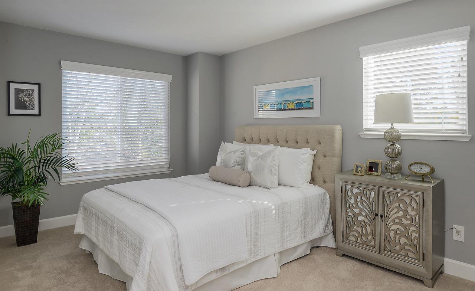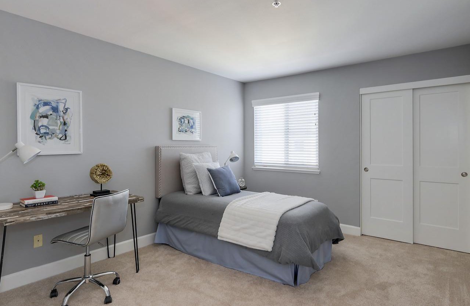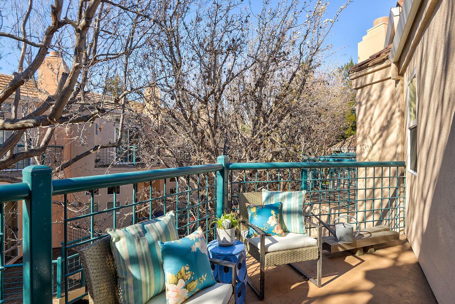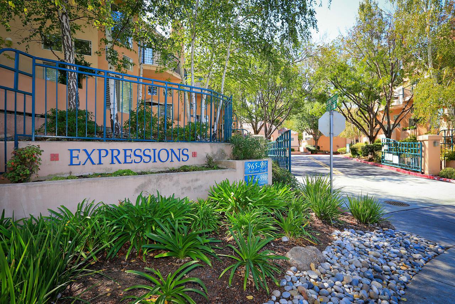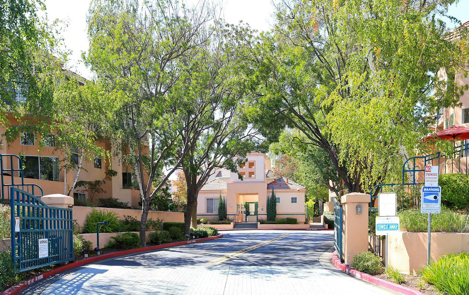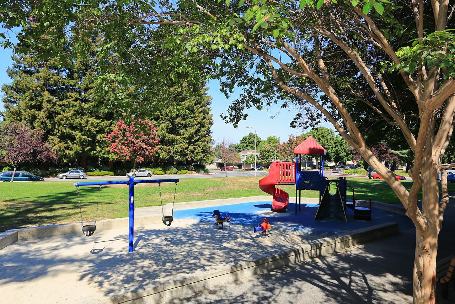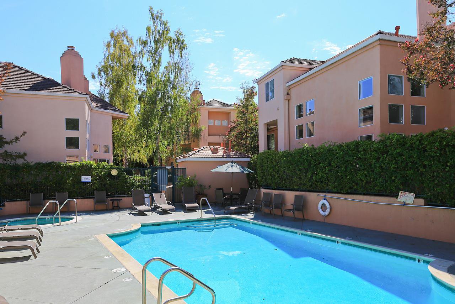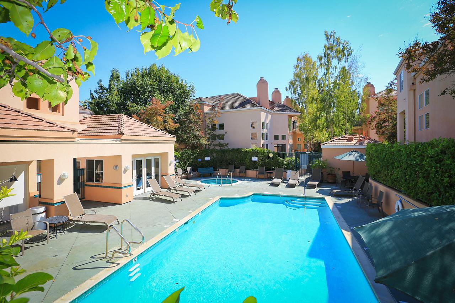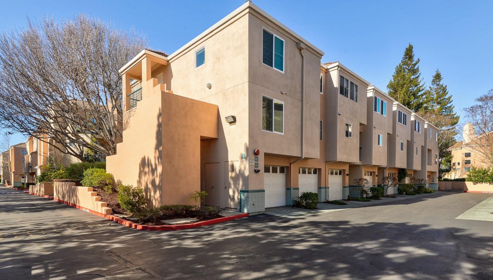983 Asilomar TER 2, Sunnyvale, CA 94086
- $910,000
- 2
- BD
- 2
- BA
- 988
- SqFt
- Sold Price
- $910,000
- List Price
- $925,000
- Closing Date
- Jun 04, 2021
- MLS#
- ML81833042
- Status
- SOLD
- Property Type
- con
- Bedrooms
- 2
- Total Bathrooms
- 2
- Full Bathrooms
- 2
- Sqft. of Residence
- 988
- Lot Size
- 530
- Year Built
- 1991
Property Description
Beautifully Remodeled Loft/Flat End unit: 2 bedroom, 2 Bath condo in desirable gated Expressions Community. Bright and spacious provide ample lighting. Living room opens to tranquil balcony with mature trees. Separate dining area. Trendy and Chic kitchen with white shaker style cabinets, marble counter tops, stainless steel appliances and deep farmhouse style sink. Updated hall bath with large shower stall with built in niche. Master en suite shower over bath with heavy roller doors. Plush/cozy carpeting and recessed lighting throughout. Inside laundry with full size front load washer/dryer. Attached 1 car garage with additional large storage area plus 1 detached garage. Conveniently located to parks, shopping and eateries, transportation. (see 3 D tour for more details also showcasing additional living room setup option)
Additional Information
- Acres
- 0.01
- Age
- 30
- Association Fee
- $449
- Association Fee Includes
- Common Area Electricity, Common Area Gas, Decks, Exterior Painting, Fencing, Garbage, Insurance - Common Area, Landscaping / Gardening, Maintenance - Common Area, Management Fee, Pool, Spa, or Tennis, Reserves, Unit Coverage Insurance
- Bathroom Features
- Shower over Tub - 1, Stall Shower, Stone, Tile, Updated Bath
- Building Name
- Expressions of Sunnyvale
- Cooling System
- None
- Family Room
- No Family Room
- Fence
- Gate
- Floor Covering
- Carpet, Tile
- Foundation
- Concrete Slab
- Garage Parking
- Attached Garage, Common Parking Area, Detached Garage, Gate / Door Opener, Guest / Visitor Parking
- Heating System
- Forced Air
- Laundry Facilities
- Electricity Hookup (220V), Washer / Dryer
- Living Area
- 988
- Lot Description
- Grade - Level
- Lot Size
- 530
- Neighborhood
- Sunnyvale
- Other Utilities
- Public Utilities
- Pool Description
- Community Facility, Pool - In Ground, Spa - In Ground
- Roof
- Other
- Sewer
- Sewer - Public
- Style
- Mediterranean
- Unit Description
- End Unit, Top Floor or Penthouse
- View
- Hills, Neighborhood
- Year Built
- 1991
- Zoning
- R3PD
Mortgage Calculator
Listing courtesy of Judy Chow from eXp Realty of California Inc.. 650-888-3888
Selling Office: CBR. Based on information from MLSListings MLS as of All data, including all measurements and calculations of area, is obtained from various sources and has not been, and will not be, verified by broker or MLS. All information should be independently reviewed and verified for accuracy. Properties may or may not be listed by the office/agent presenting the information.
Based on information from MLSListings MLS as of All data, including all measurements and calculations of area, is obtained from various sources and has not been, and will not be, verified by broker or MLS. All information should be independently reviewed and verified for accuracy. Properties may or may not be listed by the office/agent presenting the information.
Copyright 2024 MLSListings Inc. All rights reserved
