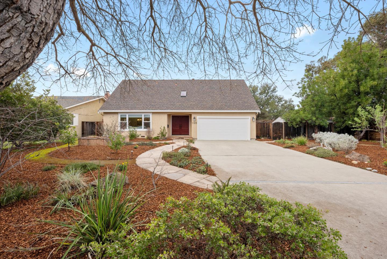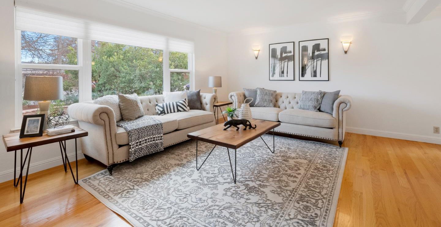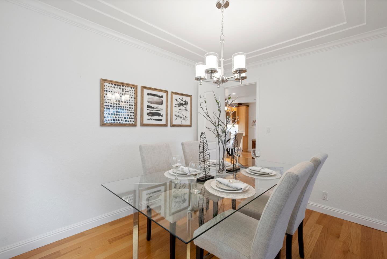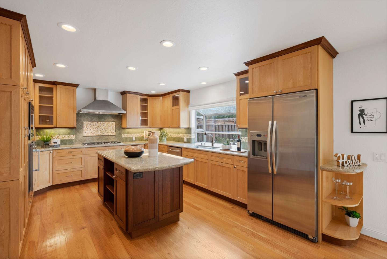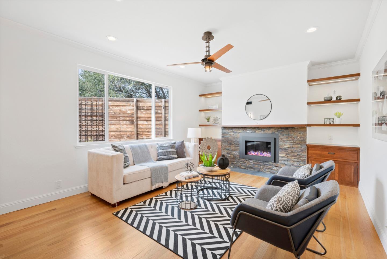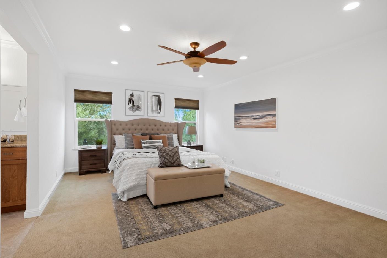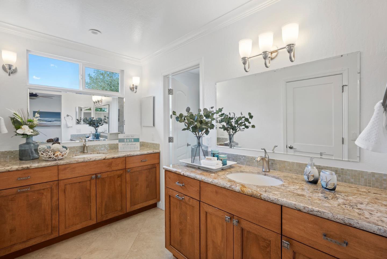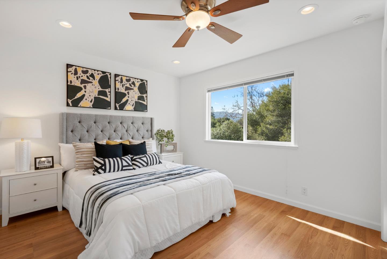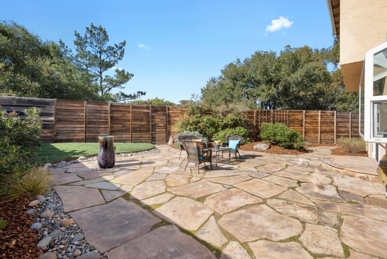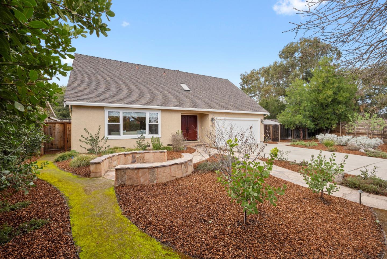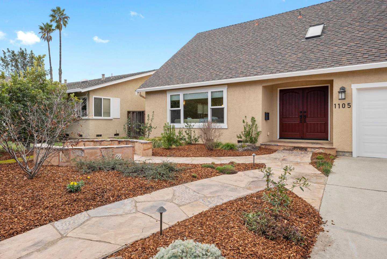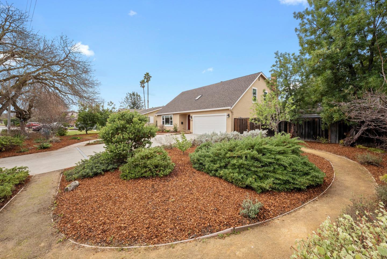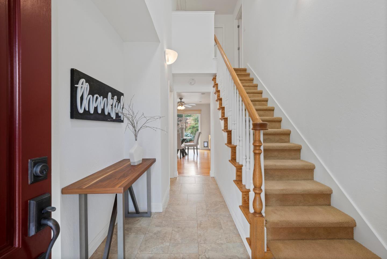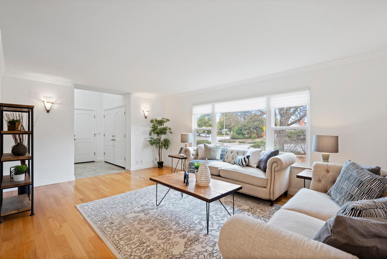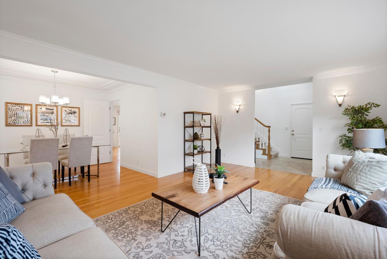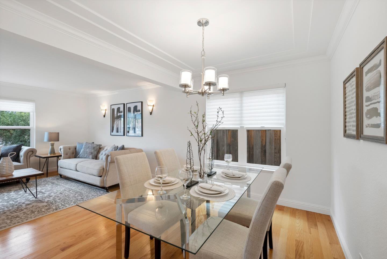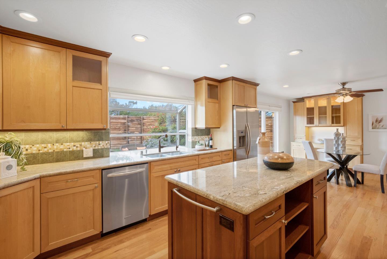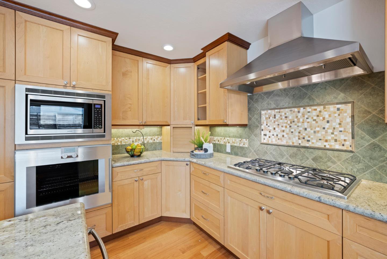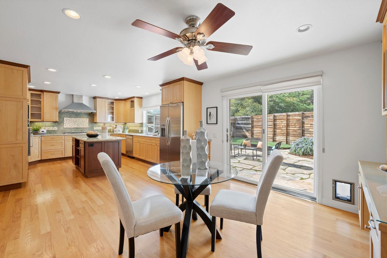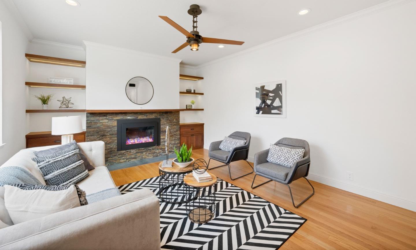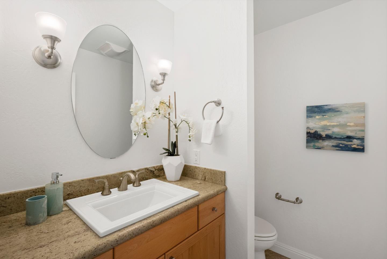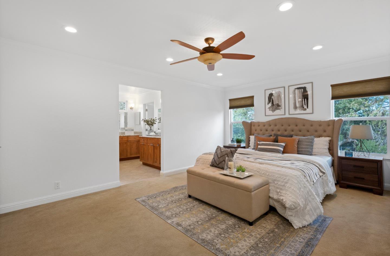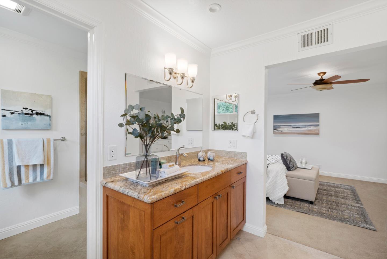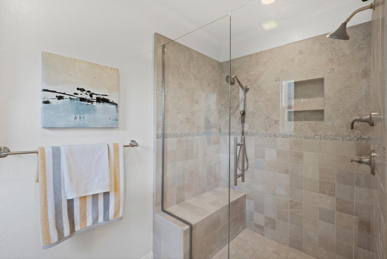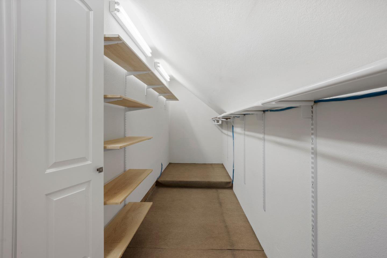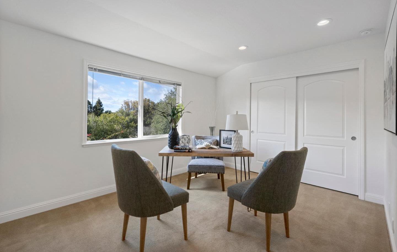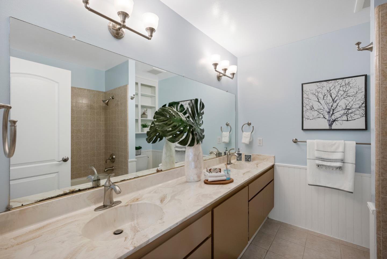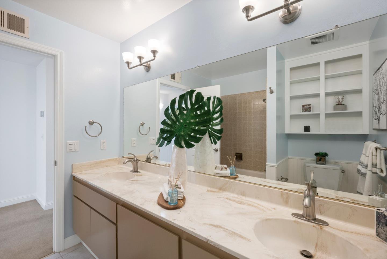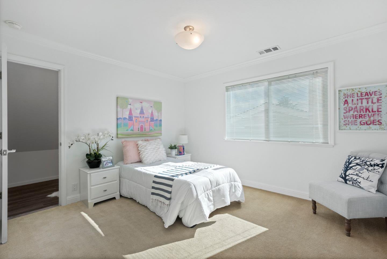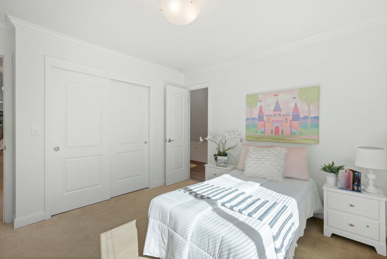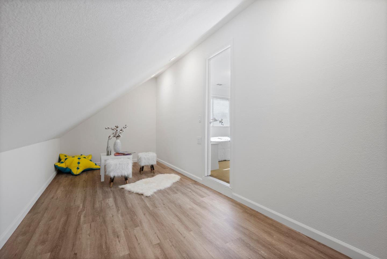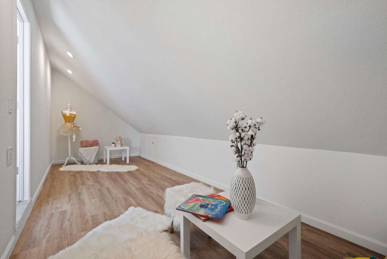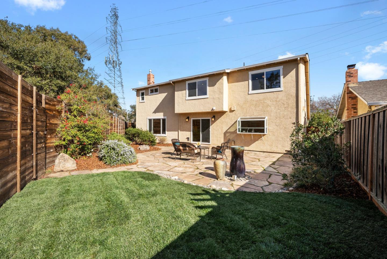1105 Remington CT, Sunnyvale, CA 94087
- $2,140,000
- 4
- BD
- 3
- BA
- 2,399
- SqFt
- Sold Price
- $2,140,000
- List Price
- $2,098,000
- Closing Date
- May 19, 2021
- MLS#
- ML81830304
- Status
- SOLD
- Property Type
- res
- Bedrooms
- 4
- Total Bathrooms
- 3
- Full Bathrooms
- 2
- Partial Bathrooms
- 1
- Sqft. of Residence
- 2,399
- Lot Size
- 8,835
- Listing Area
- Sunnyvale
- Year Built
- 1975
Property Description
Beautifully customized, two-story home located on a cul-de-sac in the highly desired Cherry Chase neighborhood. A tiled entry leads to formal living and dining areas with crown molding and red oak hardwood floors. The upgraded chef's kitchen is equipped with granite counters, island, cherry and maple cabinets, and Gaggenau oven. Enjoy additional casual dining space beyond the kitchen and a separate step-down family room, well lit with natural and recessed lighting. The upstairs master suite features a dressing area, dual vanities, and tiled walk-in shower with dual shower heads. Bonus square feet-storage areas off the master and guest rooms can serve as an additional playroom or office. Upgrades: sound proofed home, dual pane windows, dual zone furnace, upgraded insulation and skylights, pre-wired gigabit network to work from home. Manicured front and back yards feature flagstone patio areas, perfect for outdoor entertaining. 9 mins to Apple Campus, 11 mins to Google, 12 mins to Yahoo!
Additional Information
- Acres
- 0.20
- Age
- 46
- Cooling System
- None
- Family Room
- Separate Family Room
- Fireplace Description
- Family Room
- Foundation
- Concrete Perimeter
- Garage Parking
- Attached Garage, Off-Street Parking, On Street
- Heating System
- Central Forced Air
- Living Area
- 2,399
- Lot Size
- 8,835
- Neighborhood
- Sunnyvale
- Other Utilities
- Public Utilities
- Roof
- Composition
- Sewer
- Sewer - Public
- Unincorporated Yn
- Yes
- Zoning
- R2PD
Mortgage Calculator
Listing courtesy of Katya Ceballos from eXp Realty of California Inc.. 408-529-9150
Selling Office: APR. Based on information from MLSListings MLS as of All data, including all measurements and calculations of area, is obtained from various sources and has not been, and will not be, verified by broker or MLS. All information should be independently reviewed and verified for accuracy. Properties may or may not be listed by the office/agent presenting the information.
Based on information from MLSListings MLS as of All data, including all measurements and calculations of area, is obtained from various sources and has not been, and will not be, verified by broker or MLS. All information should be independently reviewed and verified for accuracy. Properties may or may not be listed by the office/agent presenting the information.
Copyright 2024 MLSListings Inc. All rights reserved
