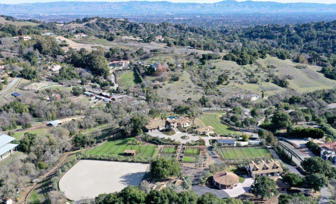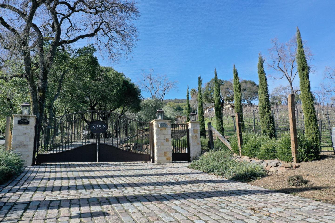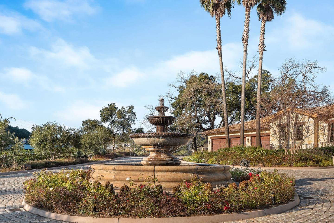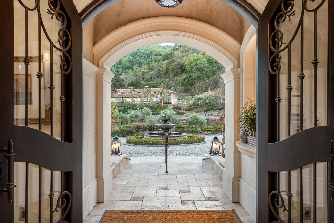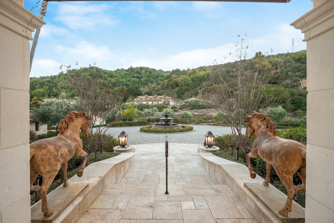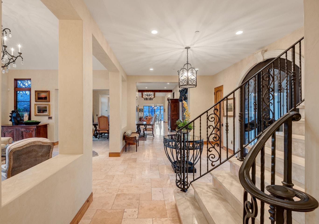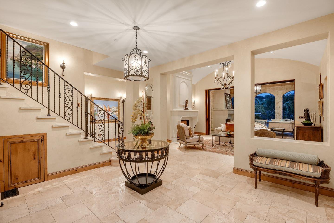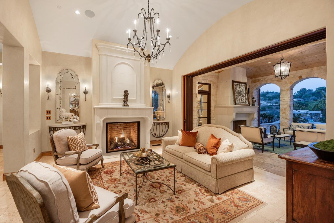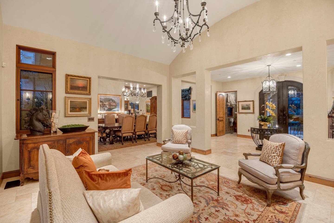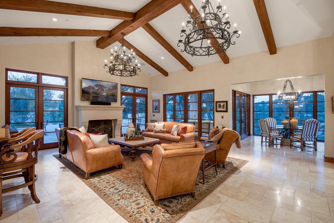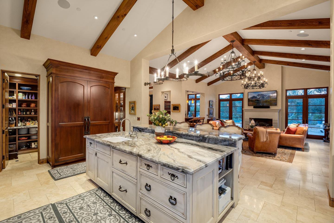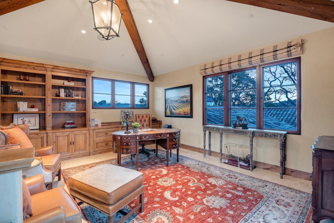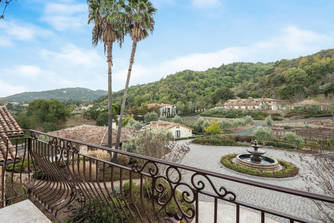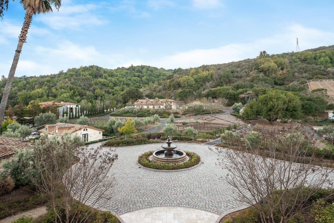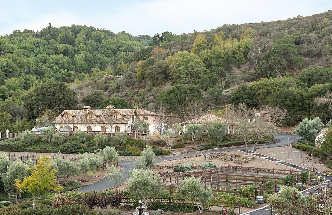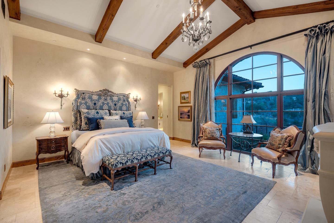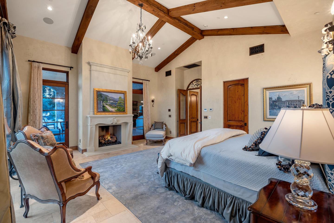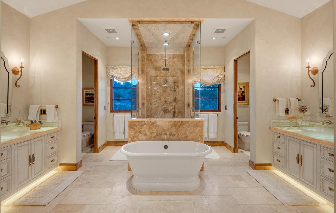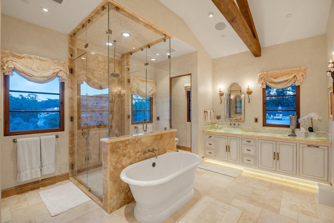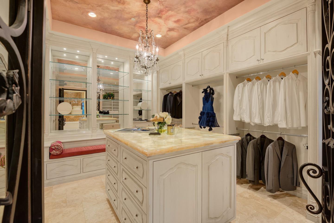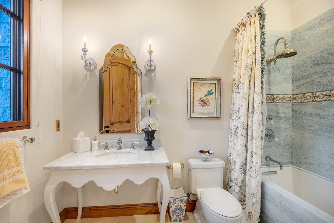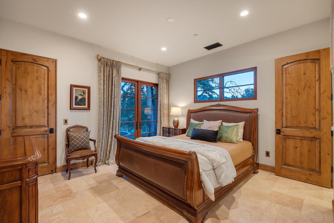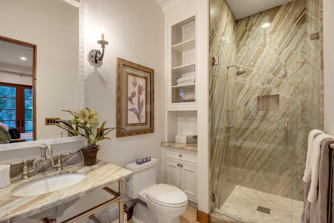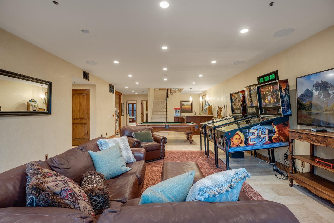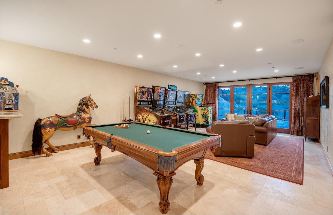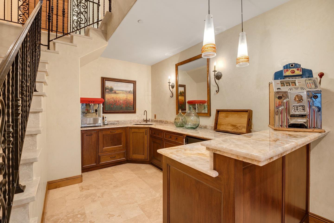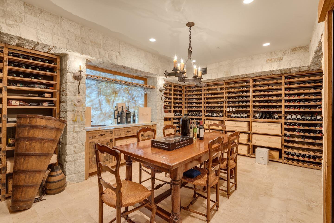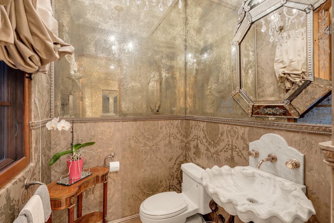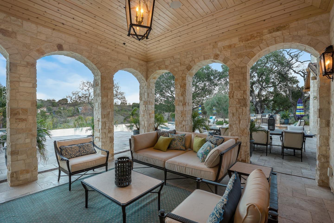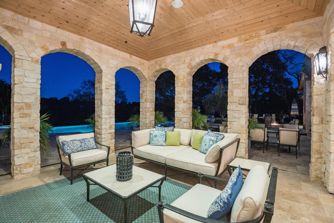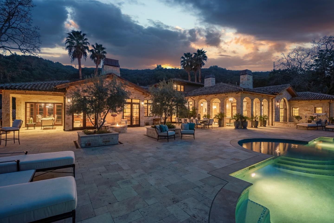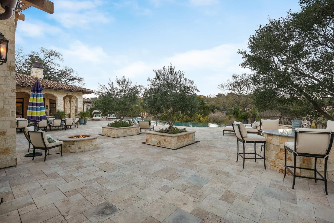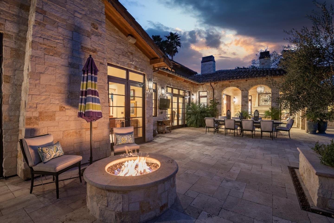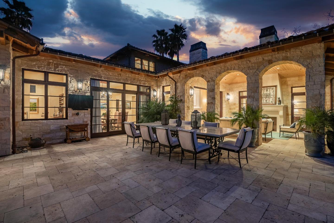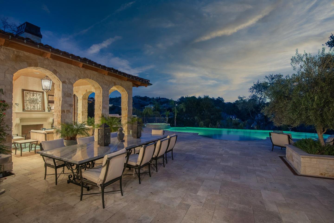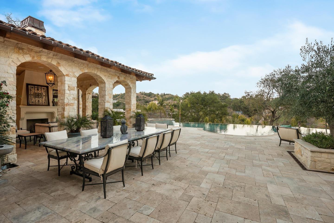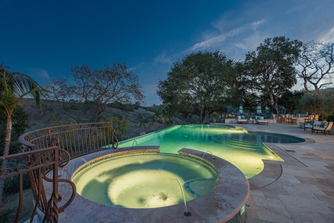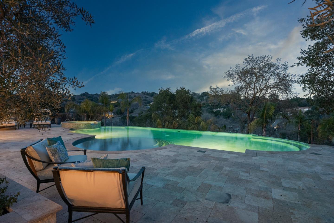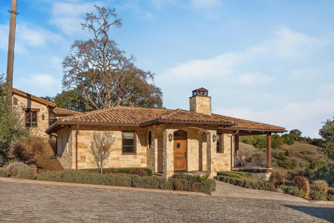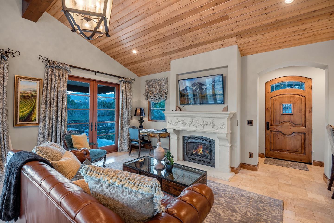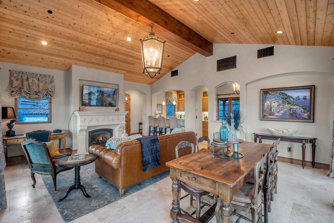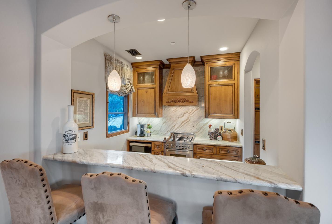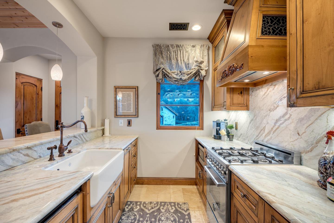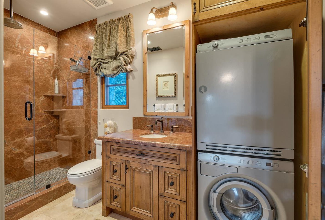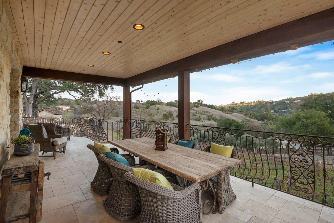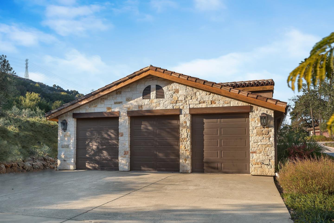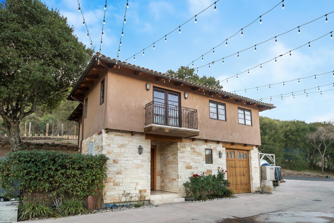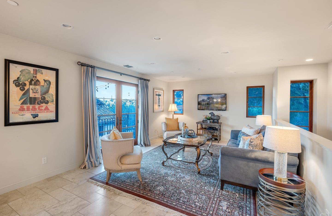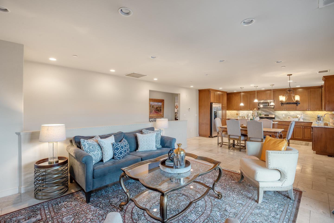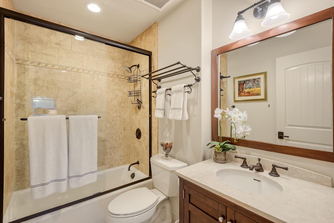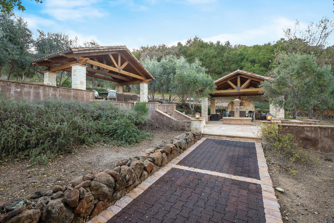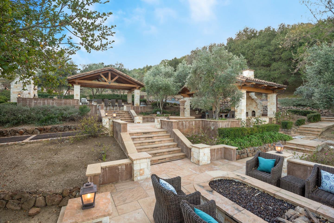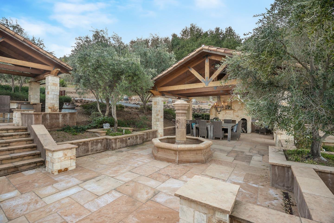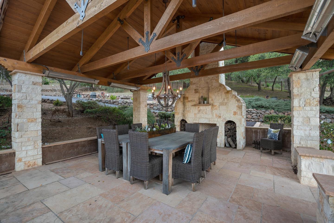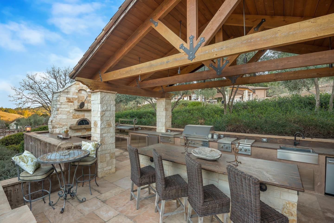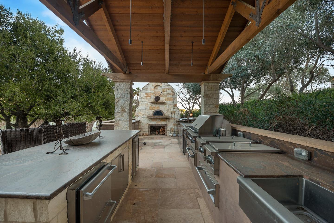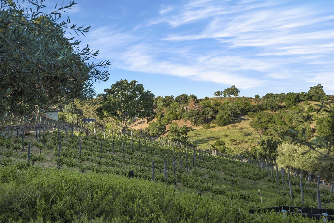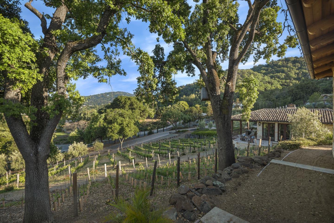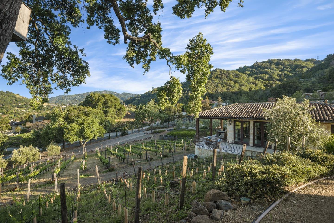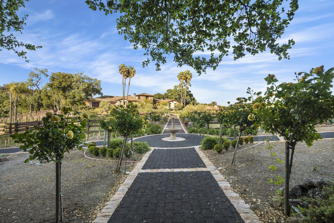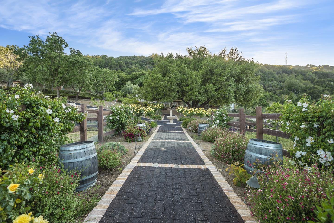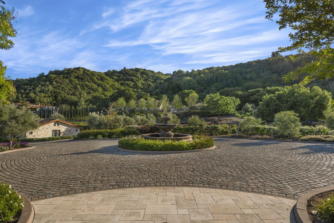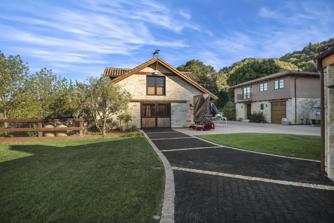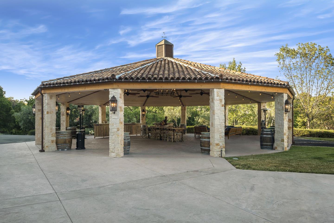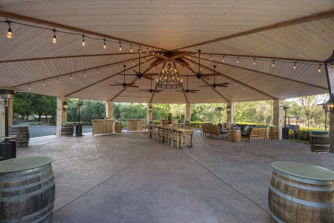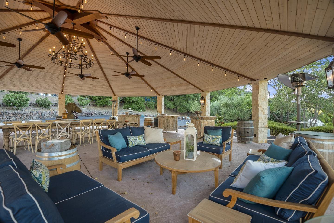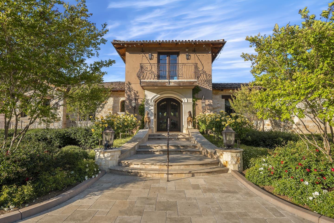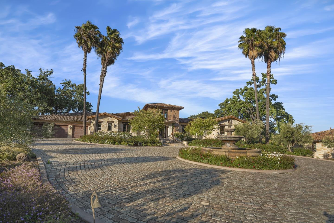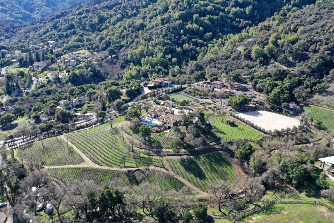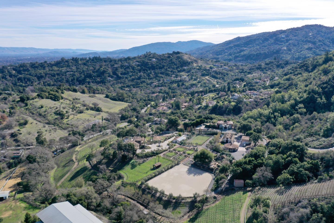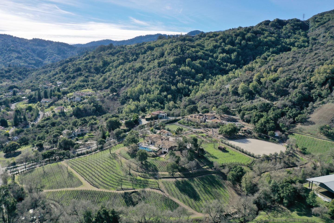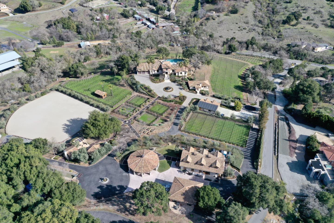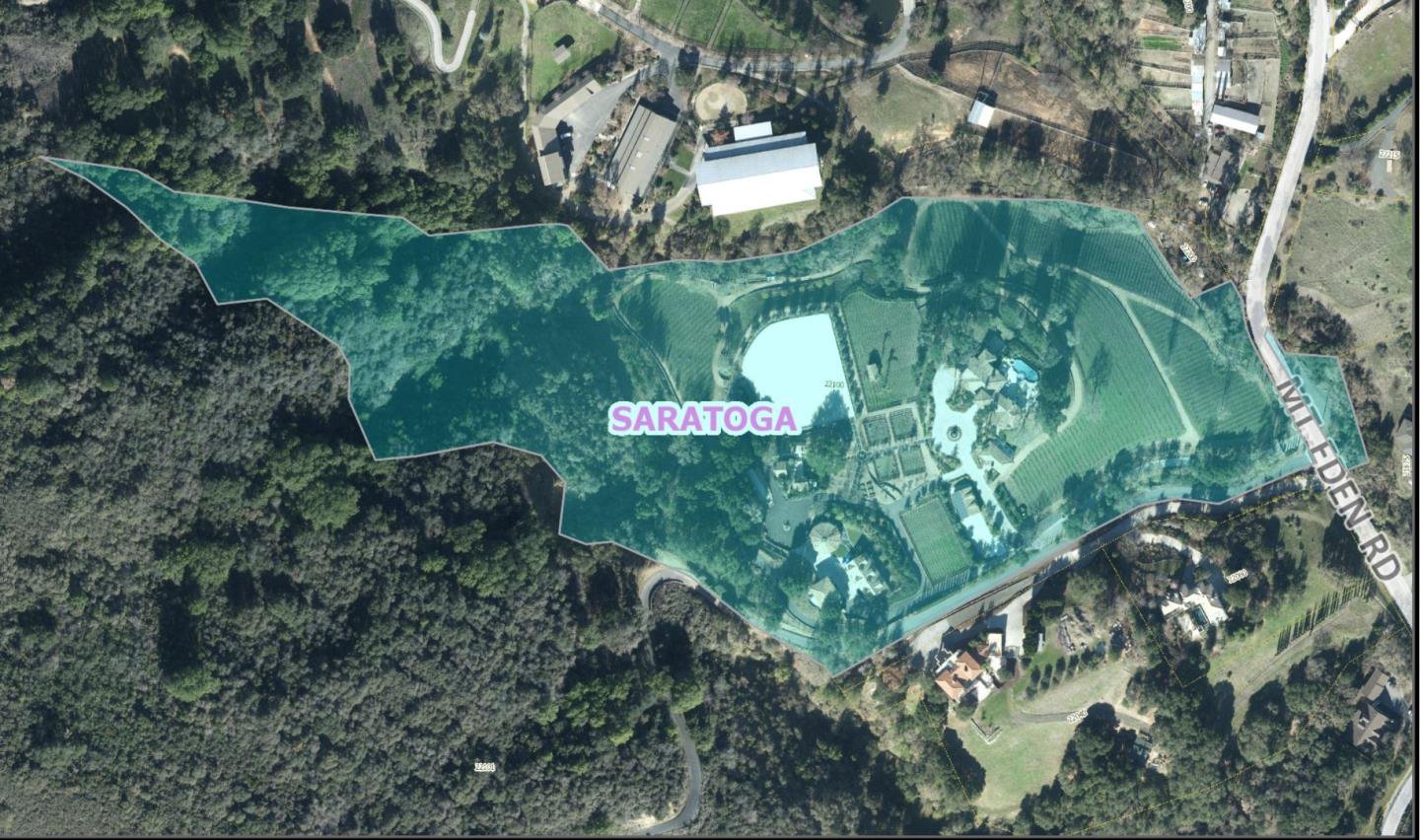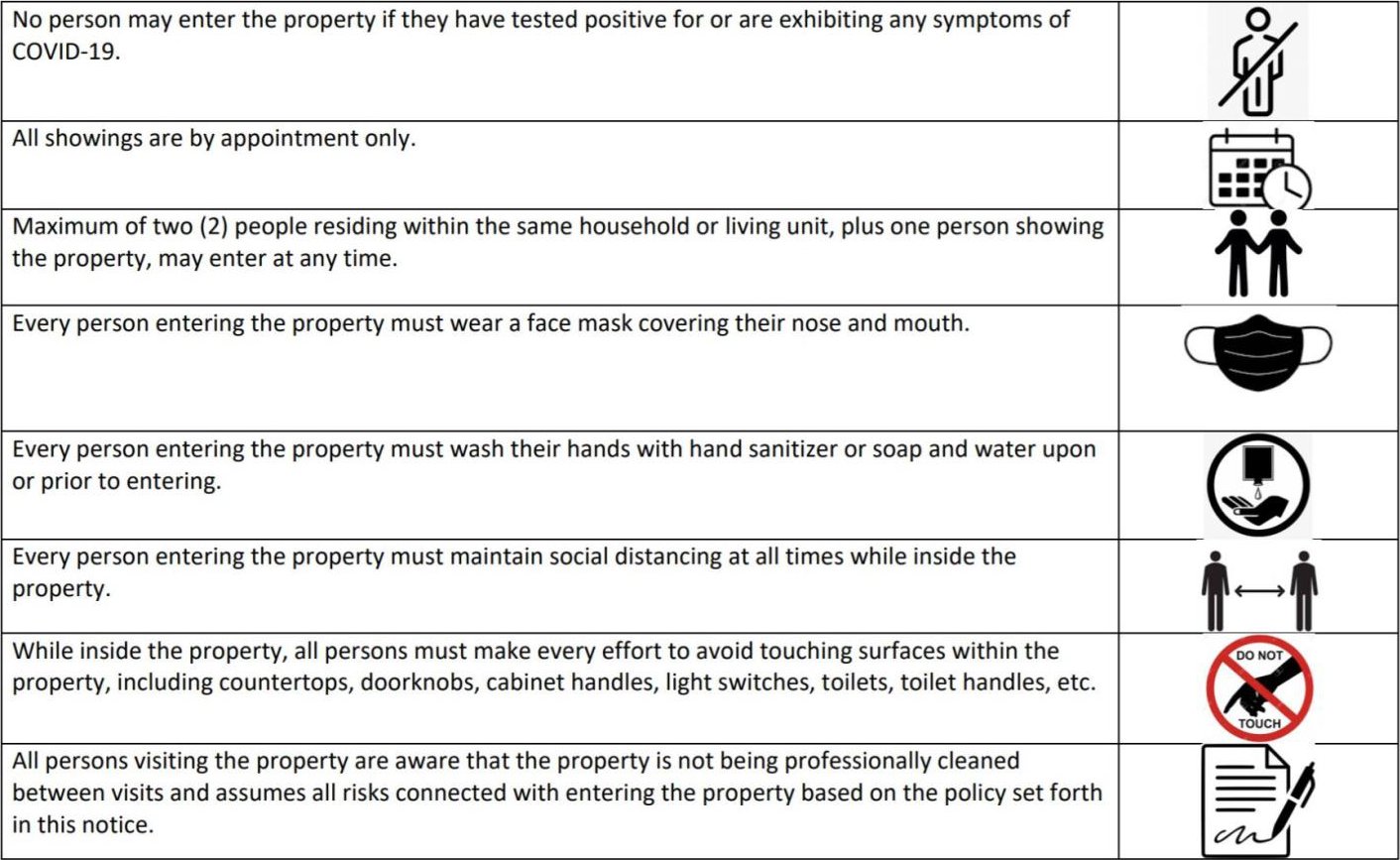22100 Mount Eden RD, Saratoga, CA 95070
- $10,000,000
- 4
- BD
- 6
- BA
- 7,504
- SqFt
- Sold Price
- $10,000,000
- List Price
- $18,000,000
- Closing Date
- Feb 25, 2022
- MLS#
- ML81828095
- Status
- SOLD
- Property Type
- res
- Bedrooms
- 4
- Total Bathrooms
- 6
- Full Bathrooms
- 5
- Partial Bathrooms
- 1
- Sqft. of Residence
- 7,504
- Lot Size
- 912,146
- Listing Area
- Saratoga
- Year Built
- 2013
Property Description
This one-of-a-kind Tuscany-inspired Equestrian & Vintner estate situated on a scenic 20+ acres in the beautiful Saratoga foothills. Transcend from the hustle of Silicon Valley to a place of total tranquility. The property includes: *7,504 sf Main house w/4 bd, 5 bath,1.5 bath & 3-car garage. *512 sf caretakers house w/1 bd, 1 bath & 816 sf 2-car garage w/charging station. *1653 sf, 2bd, 2.5ba groomsman cottage / kitchen & garage. *976 sf, 1bd, 1ba guest cottage w/ kitchen. *State-of-the-art, air conditioned 3366 sf, 8 stall barn with second-floor mountain view office & bathroom. *Two additional outdoor horse stalls. 25,125 sf arena. The Main House is elegant and welcoming with captivating views from almost every room, integrating the home with its gorgeous outdoor environment. The grounds are gorgeous, playful & strike a great balance of business w/pleasure. The spectacular setting affords you privacy & serenity yet is only minutes to downtown Saratoga. Distinguished Saratoga schools
Additional Information
- Acres
- 20.94
- Age
- 8
- Amenities
- High Ceiling, Open Beam Ceiling, Security Gate, Vaulted Ceiling, Video / Audio System, Walk-in Closet, Wet Bar
- Bathroom Features
- Double Sinks, Full on Ground Floor, Granite, Half on Ground Floor, Marble, Primary - Oversized Tub, Primary - Stall Shower(s), Stall Shower - 2+, Steam Shower, Tub in Primary Bedroom
- Bedroom Description
- Ground Floor Bedroom, Primary Bedroom on Ground Floor, Primary Suite / Retreat, More than One Bedroom on Ground Floor, Walk-in Closet
- Cooling System
- Central AC
- Energy Features
- Solar Power
- Family Room
- Separate Family Room
- Fence
- Complete Perimeter, Gate
- Fireplace Description
- Family Room, Gas Burning, Gas Log, Living Room, Primary Bedroom, Outside, Wood Burning
- Floor Covering
- Travertine
- Foundation
- Concrete Perimeter and Slab
- Garage Parking
- Electric Gate, Gate / Door Opener, Guest / Visitor Parking, Room for Oversized Vehicle
- Heating System
- Central Forced Air - Gas
- Horse Property Desc
- Arena, Barn, Barn Amenities, Fenced, Hay Storage, Paddocks, Pasture, Stalls
- Horses
- Yes
- Laundry Facilities
- Inside, Tub / Sink
- Living Area
- 7,504
- Lot Description
- Grade - Gently Sloped, Views, Vineyard
- Lot Size
- 912,146
- Neighborhood
- Saratoga
- Other Rooms
- Basement - Finished, Bonus / Hobby Room, Den / Study / Office, Formal Entry, Great Room, Laundry Room, Storage, Utility Room, Wine Cellar / Storage
- Other Utilities
- Generator, Natural Gas, Public Utilities
- Pool Description
- Pool - Heated, Pool - In Ground, Pool / Spa Combo, Spa - In Ground
- Roof
- Tile
- Sewer
- Sewer - Public
- Style
- Mediterranean
- Unincorporated Yn
- Yes
- View
- Hills, View of Mountains, Vineyard
- Zoning
- AW
Mortgage Calculator
Listing courtesy of Nevis and Ardizzone from Compass. 408-781-0779
Selling Office: APR. Based on information from MLSListings MLS as of All data, including all measurements and calculations of area, is obtained from various sources and has not been, and will not be, verified by broker or MLS. All information should be independently reviewed and verified for accuracy. Properties may or may not be listed by the office/agent presenting the information.
Based on information from MLSListings MLS as of All data, including all measurements and calculations of area, is obtained from various sources and has not been, and will not be, verified by broker or MLS. All information should be independently reviewed and verified for accuracy. Properties may or may not be listed by the office/agent presenting the information.
Copyright 2024 MLSListings Inc. All rights reserved


